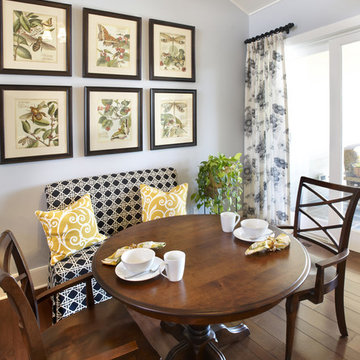Sale da Pranzo con pareti grigie e pareti rosa - Foto e idee per arredare
Filtra anche per:
Budget
Ordina per:Popolari oggi
161 - 180 di 42.812 foto
1 di 3
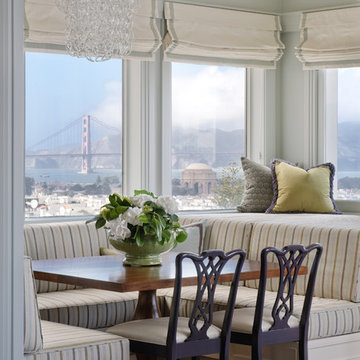
We updated the floor plan of the classic San Francisco home, emphasizing the bay view, enlarged the kitchen in an open plan connected to family living space, and reorganized the master and guest suites. All is designed to be seamless with the original architecture with contemporary twist.
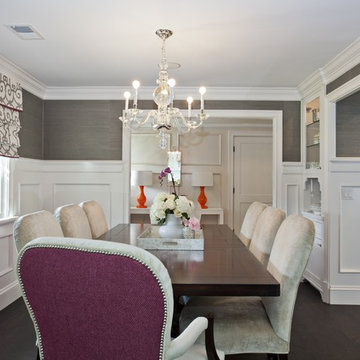
Custom cabinetry and trim work, clients own dining table and crystal chandelier.
Photographed by Frank Paul Perez
Ispirazione per una sala da pranzo chic chiusa con pareti grigie, parquet scuro, nessun camino e pavimento marrone
Ispirazione per una sala da pranzo chic chiusa con pareti grigie, parquet scuro, nessun camino e pavimento marrone
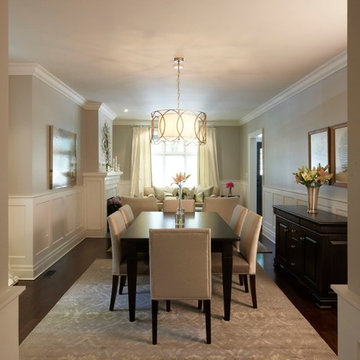
photo courtesy: Paul Orenstein
Ispirazione per una sala da pranzo chic con pareti grigie, parquet scuro e pavimento marrone
Ispirazione per una sala da pranzo chic con pareti grigie, parquet scuro e pavimento marrone
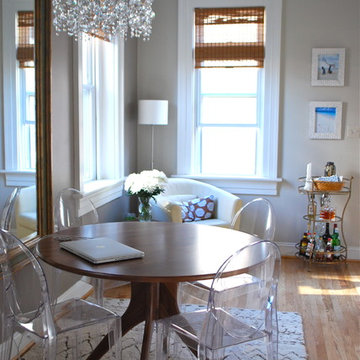
Esempio di una sala da pranzo eclettica con pareti grigie e pavimento in legno massello medio
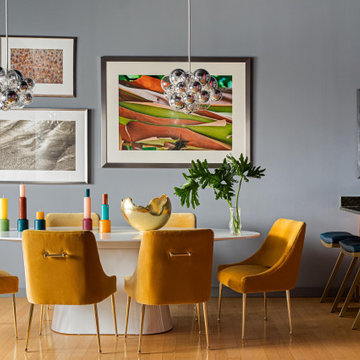
This design scheme blends femininity, sophistication, and the bling of Art Deco with earthy, natural accents. An amoeba-shaped rug breaks the linearity in the living room that’s furnished with a lady bug-red sleeper sofa with gold piping and another curvy sofa. These are juxtaposed with chairs that have a modern Danish flavor, and the side tables add an earthy touch. The dining area can be used as a work station as well and features an elliptical-shaped table with gold velvet upholstered chairs and bubble chandeliers. A velvet, aubergine headboard graces the bed in the master bedroom that’s painted in a subtle shade of silver. Abstract murals and vibrant photography complete the look. Photography by: Sean Litchfield
---
Project designed by Boston interior design studio Dane Austin Design. They serve Boston, Cambridge, Hingham, Cohasset, Newton, Weston, Lexington, Concord, Dover, Andover, Gloucester, as well as surrounding areas.
For more about Dane Austin Design, click here: https://daneaustindesign.com/
To learn more about this project, click here:
https://daneaustindesign.com/leather-district-loft
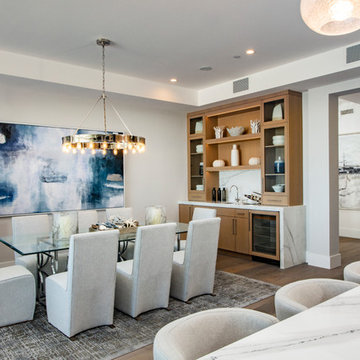
Foto di una sala da pranzo costiera chiusa e di medie dimensioni con pareti grigie, pavimento in legno massello medio, nessun camino e pavimento marrone
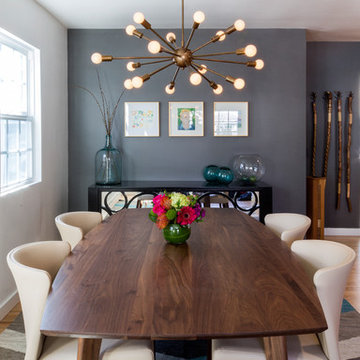
Jimmy Cohrssen Photography
Idee per una sala da pranzo minimalista di medie dimensioni con pareti grigie e parquet chiaro
Idee per una sala da pranzo minimalista di medie dimensioni con pareti grigie e parquet chiaro
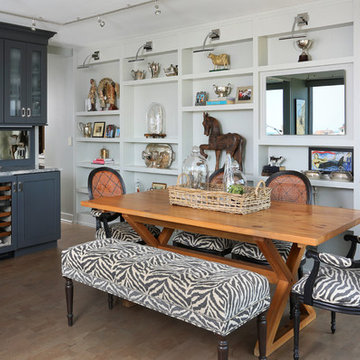
This dining area is a great example of mixed finishes. The open display shelving ties the room together with each unique piece and truly makes for a personal, stand-alone space.
Photo Credit: Normandy Remodeling
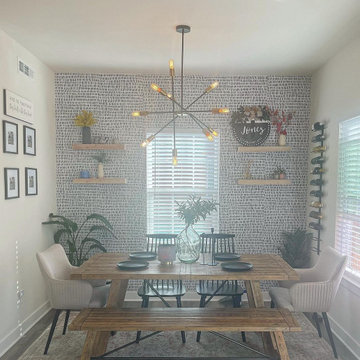
Idee per un piccolo angolo colazione country con pareti grigie, pavimento in laminato, pavimento grigio e carta da parati

Formal Dining room, featuring wicker-backed rounded dining chairs as well as a pictograph buffet beneath a beautiful afro-inspired art piece flanked by a spotted table lamp and metal sculptures. Scrolling up to the hero image of this blog post, you were greeted with another view of this stunning formal dining room. The wood dining table is framed by merlot velvet drapery and orange pampas grass in wicker floor vases atop an exquisitely textured area rug. This home exudes a style that truly needs to be seen to be appreciated.
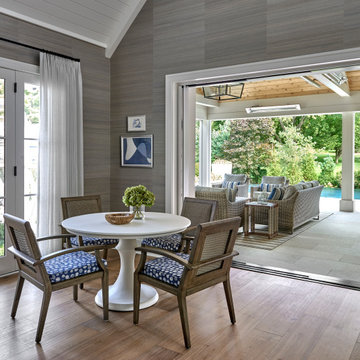
Esempio di una sala da pranzo aperta verso il soggiorno stile marino con pareti grigie, parquet chiaro, pavimento marrone, soffitto a volta e carta da parati
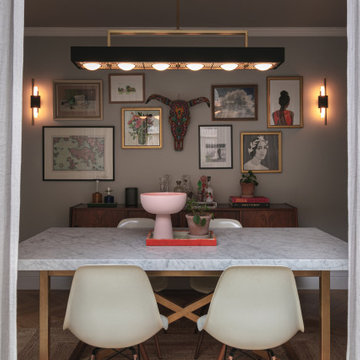
Idee per una sala da pranzo design con pareti grigie e pavimento in legno massello medio
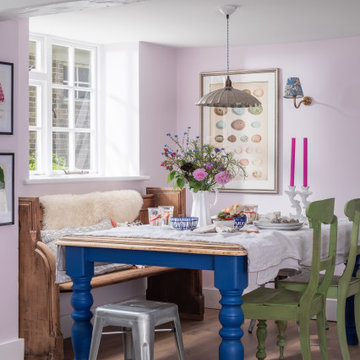
Esempio di una sala da pranzo aperta verso la cucina eclettica di medie dimensioni con pareti rosa e parquet chiaro

Colourful open plan living dining area.
Immagine di una sala da pranzo aperta verso il soggiorno contemporanea di medie dimensioni con pareti grigie, pavimento in vinile, camino sospeso, cornice del camino in legno e pavimento grigio
Immagine di una sala da pranzo aperta verso il soggiorno contemporanea di medie dimensioni con pareti grigie, pavimento in vinile, camino sospeso, cornice del camino in legno e pavimento grigio
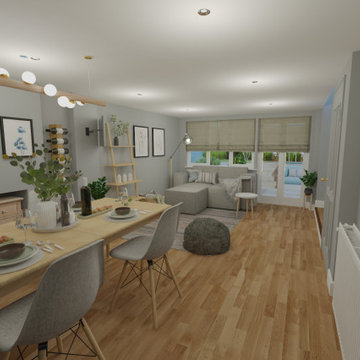
Scandi style open plan living and dining room space transformation. Complete revamp of space as previous space, albeit where the family spend most of their time, was disjointed and unwelcoming.

A new small addition on an old stone house contains this breakfast room or casual dining room leading to a renovated kitchen, plus a mudroom entrance and a basement-level workout room.
Photo: (c) Jeffrey Totaro 2020
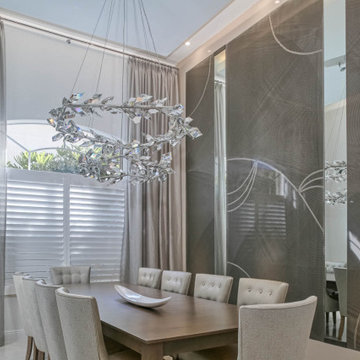
Idee per una sala da pranzo moderna chiusa e di medie dimensioni con pareti grigie, pavimento con piastrelle in ceramica e pavimento grigio
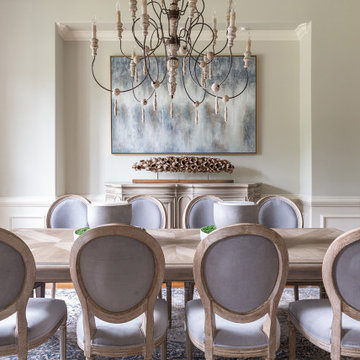
Immagine di una sala da pranzo con pareti grigie, pavimento in legno massello medio, pavimento marrone e boiserie

Foto di una grande sala da pranzo aperta verso la cucina minimal con pareti grigie, parquet chiaro, soffitto a cassettoni e carta da parati
Sale da Pranzo con pareti grigie e pareti rosa - Foto e idee per arredare
9
