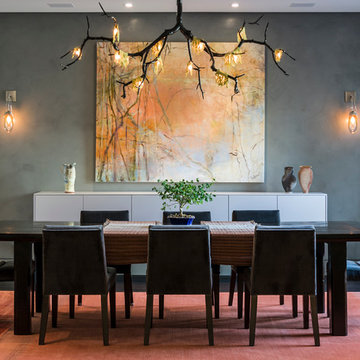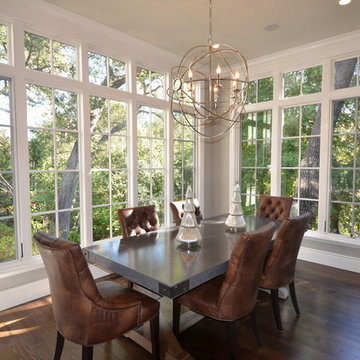Sale da Pranzo con pareti grigie e pareti multicolore - Foto e idee per arredare
Filtra anche per:
Budget
Ordina per:Popolari oggi
161 - 180 di 47.203 foto
1 di 3
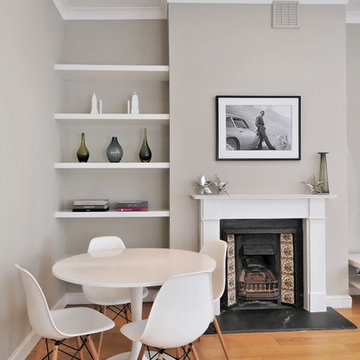
A strict budget does not mean a boring scheme.
Esempio di una sala da pranzo minimal con pareti grigie e camino classico
Esempio di una sala da pranzo minimal con pareti grigie e camino classico
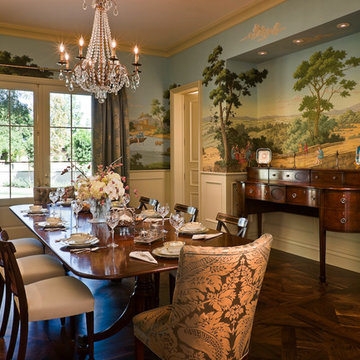
Intended to create a gracious estate residence that fronts well on the street, this traditional home replicates a property that has grown through successive generations. Unique to its site, the elegant manor evokes charmed memories of the owner's mid Atlantic upbringing and diminishes into the neighboring desert.
Rooted in the desert, this home successfully translates into an estate-like manor. At its roots, the style exudes rustic warmth and comfort. Curved arches, soft lines and wood beams effectively portray this mid-Atlantic transplant.
Robert Reck Photography
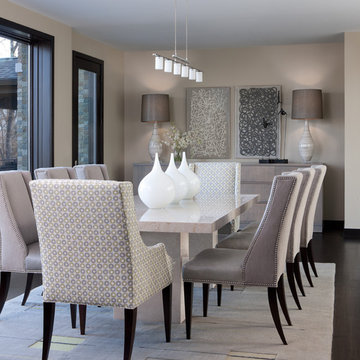
Beth Singer Photographer
Idee per una sala da pranzo contemporanea con pareti grigie, parquet scuro e pavimento marrone
Idee per una sala da pranzo contemporanea con pareti grigie, parquet scuro e pavimento marrone
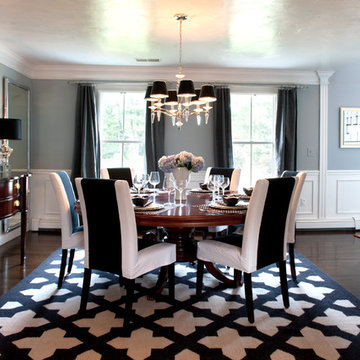
Photo: Mary Prince © 2012 Houzz
Design: Stacy Curran, South Shore Decorating
Ispirazione per una sala da pranzo chic con pareti grigie
Ispirazione per una sala da pranzo chic con pareti grigie
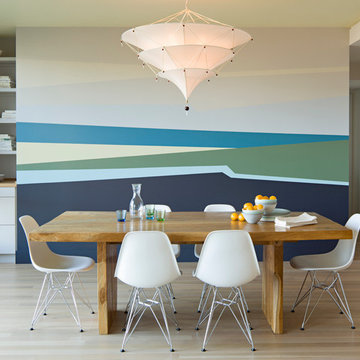
This project was simply furnishing the front room of a small Portland apartment. The apartment is north-facing so we chose a soft yellow for the ceiling to bring in a feeling of warmth and sunlight. The walls are a pale grey, and both colors find their way into the layers of Emily’s abstracted land and sea scape mural.
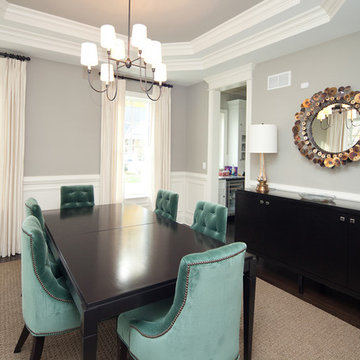
Idee per una sala da pranzo tradizionale chiusa con pareti grigie e parquet scuro

Interior Design by Martha O'Hara Interiors
Photography by Susan Gilmore
This eclectic dining area pulls together warm and cool tones that make this space feel fresh, fabulous & fun! The custom hickory flooring adds a unique touch with the gray wash finish. Martha O'Hara Interiors, Interior Design | Susan Gilmore, Photography
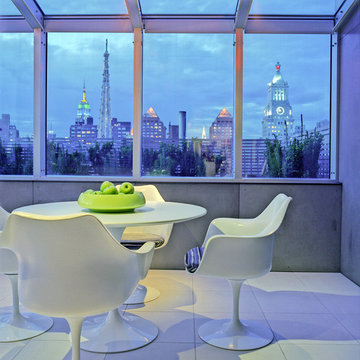
The mammoth phalanxes of white-brick apartment houses that proliferated in the 1960s occupy an architectural purgatory; generic, with boxy interiors devoid of detail, many aren’t even interesting enough to excite a raised eyebrow. Our solution for this exemplar near Astor Place, which fortunately was blessed with premium skyline views, was to relieve the interior ordinariness by stimulating the senses with tactile variety. Axis Mundi created a complexly layered textural palette that injects visual adrenaline into the architectural envelope: a television set into a waxed steel panel topped by clerestory windows with a built-in planter for grasses; wenge wood walls rising from richly figured walnut floors; white subway tile surrounding a subtly colored penny-tile mosaic tub and wall; in the kitchen, Venetian plaster, steel, stone and wood mix harmoniously as a surprisingly spiced exotic concoction. The interiors exude a confident masculinity that challenges the complacency of bland, white-box living.
Project Team: John Beckmann and Esther Sperber | Studio ST
Photography: Andrew Garn
© Axis Mundi Design LLC
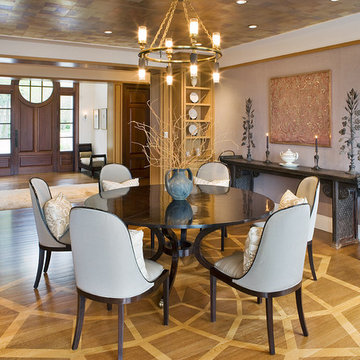
Esempio di una sala da pranzo design chiusa e di medie dimensioni con pareti grigie e pavimento in legno massello medio
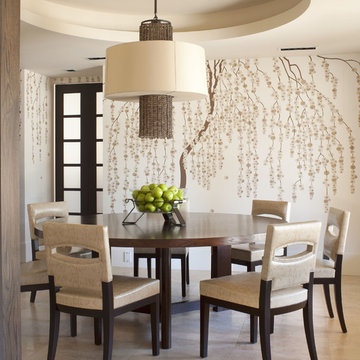
Photography by Emily Minton Redfield
EMR Photography
www.emrphotography.com
Immagine di una sala da pranzo minimal con pareti multicolore
Immagine di una sala da pranzo minimal con pareti multicolore
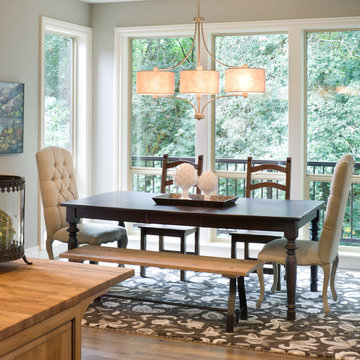
Mix up your seating at the dining table to create a look that's unique to you. By using a bench you can save space and eliminate the bulk of extra chairs.
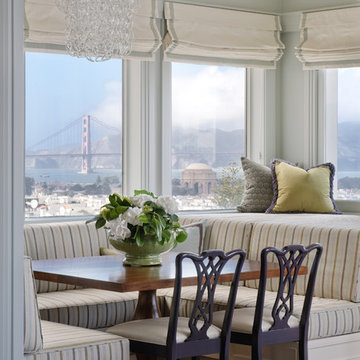
We updated the floor plan of the classic San Francisco home, emphasizing the bay view, enlarged the kitchen in an open plan connected to family living space, and reorganized the master and guest suites. All is designed to be seamless with the original architecture with contemporary twist.
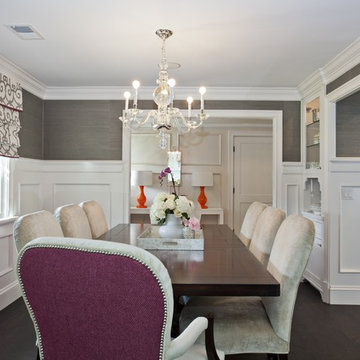
Custom cabinetry and trim work, clients own dining table and crystal chandelier.
Photographed by Frank Paul Perez
Ispirazione per una sala da pranzo chic chiusa con pareti grigie, parquet scuro, nessun camino e pavimento marrone
Ispirazione per una sala da pranzo chic chiusa con pareti grigie, parquet scuro, nessun camino e pavimento marrone
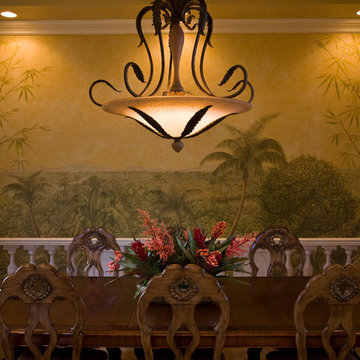
Photography By Ron Rosenzweig
Foto di una sala da pranzo tropicale con pareti multicolore
Foto di una sala da pranzo tropicale con pareti multicolore
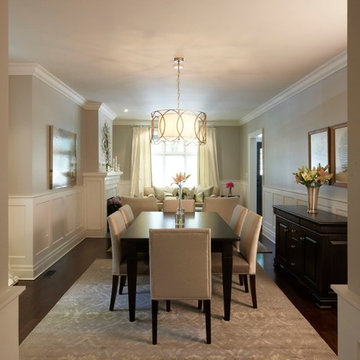
photo courtesy: Paul Orenstein
Ispirazione per una sala da pranzo chic con pareti grigie, parquet scuro e pavimento marrone
Ispirazione per una sala da pranzo chic con pareti grigie, parquet scuro e pavimento marrone
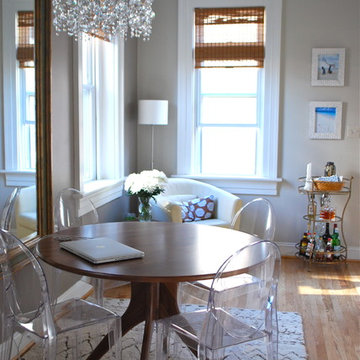
Esempio di una sala da pranzo eclettica con pareti grigie e pavimento in legno massello medio
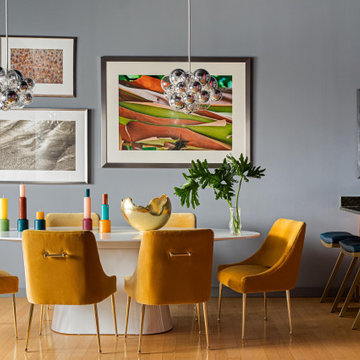
This design scheme blends femininity, sophistication, and the bling of Art Deco with earthy, natural accents. An amoeba-shaped rug breaks the linearity in the living room that’s furnished with a lady bug-red sleeper sofa with gold piping and another curvy sofa. These are juxtaposed with chairs that have a modern Danish flavor, and the side tables add an earthy touch. The dining area can be used as a work station as well and features an elliptical-shaped table with gold velvet upholstered chairs and bubble chandeliers. A velvet, aubergine headboard graces the bed in the master bedroom that’s painted in a subtle shade of silver. Abstract murals and vibrant photography complete the look. Photography by: Sean Litchfield
---
Project designed by Boston interior design studio Dane Austin Design. They serve Boston, Cambridge, Hingham, Cohasset, Newton, Weston, Lexington, Concord, Dover, Andover, Gloucester, as well as surrounding areas.
For more about Dane Austin Design, click here: https://daneaustindesign.com/
To learn more about this project, click here:
https://daneaustindesign.com/leather-district-loft
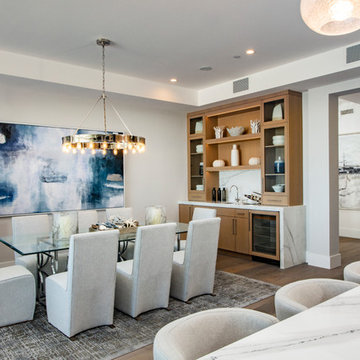
Foto di una sala da pranzo costiera chiusa e di medie dimensioni con pareti grigie, pavimento in legno massello medio, nessun camino e pavimento marrone
Sale da Pranzo con pareti grigie e pareti multicolore - Foto e idee per arredare
9
