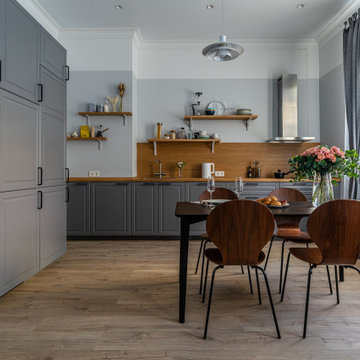Sale da Pranzo con pareti grigie e carta da parati - Foto e idee per arredare
Filtra anche per:
Budget
Ordina per:Popolari oggi
241 - 260 di 810 foto
1 di 3
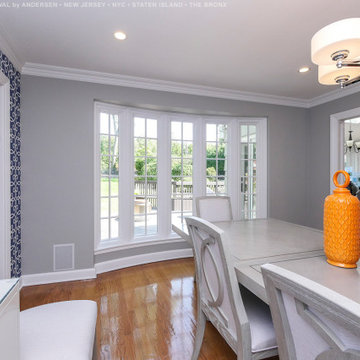
Sensational dining room with gorgeous new bow window we installed. This large window is made up of five picture windows, all with grilles and all in white that match the contemporary look of this fabulous dining room. Get started replacing your windows with Renewal by Andersen New Jersey, Staten Island, New York City and The Bronx.
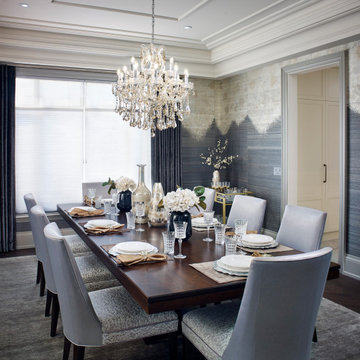
Ispirazione per una grande sala da pranzo classica chiusa con pareti grigie, parquet scuro, pavimento marrone, soffitto a cassettoni e carta da parati
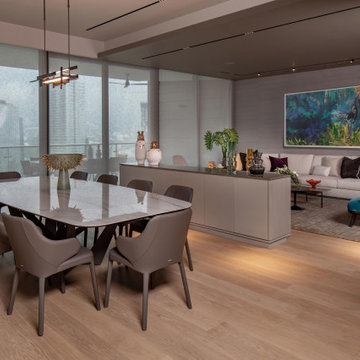
Ispirazione per una sala da pranzo aperta verso il soggiorno design con pareti grigie, parquet chiaro, pavimento beige e carta da parati
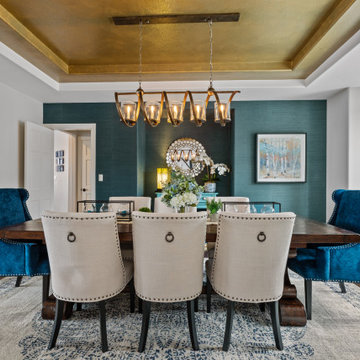
Wallpapering the focal wall ties the dining room to the living room and adds texture and color to give depth.
Ispirazione per una sala da pranzo classica con pareti grigie, pavimento in legno massello medio, pavimento marrone e carta da parati
Ispirazione per una sala da pranzo classica con pareti grigie, pavimento in legno massello medio, pavimento marrone e carta da parati
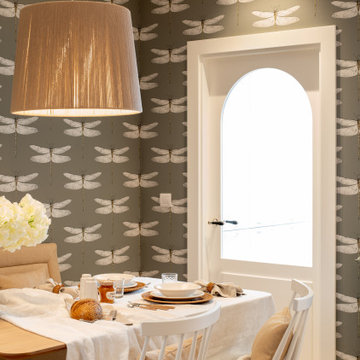
Reforma integral Sube Interiorismo www.subeinteriorismo.com
Fotografía Biderbost Photo
Ispirazione per una grande sala da pranzo aperta verso la cucina chic con pareti grigie, pavimento in laminato, nessun camino, pavimento marrone e carta da parati
Ispirazione per una grande sala da pranzo aperta verso la cucina chic con pareti grigie, pavimento in laminato, nessun camino, pavimento marrone e carta da parati
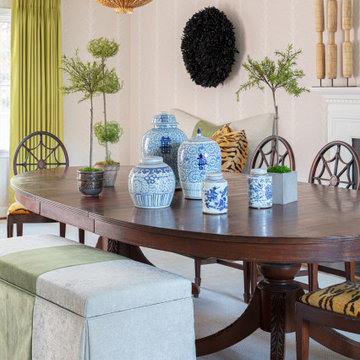
This extra long dining table utilizes custom upholstered benches for family dinners & holiday events. Classic schumacher adorns the walls and a bright chartreuse kravet drapery fabric makes for a modern & colorful punch.
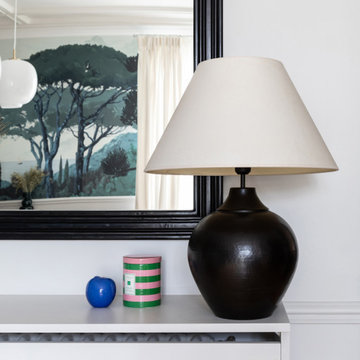
Foto di una grande sala da pranzo chic con pareti grigie, parquet chiaro e carta da parati
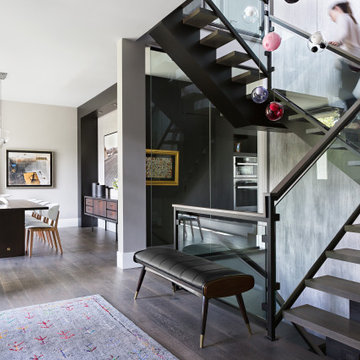
Esempio di una grande sala da pranzo aperta verso il soggiorno contemporanea con pareti grigie, pavimento in legno massello medio, pavimento marrone e carta da parati
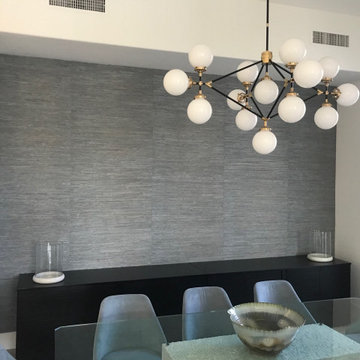
Grasscloth Wallcovering
Idee per una sala da pranzo contemporanea con pareti grigie e carta da parati
Idee per una sala da pranzo contemporanea con pareti grigie e carta da parati
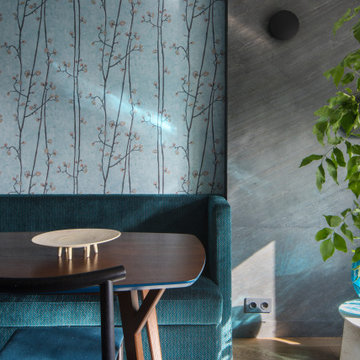
Immagine di una sala da pranzo aperta verso la cucina design di medie dimensioni con pareti grigie, pavimento in legno massello medio, nessun camino, carta da parati, pavimento marrone e soffitto ribassato
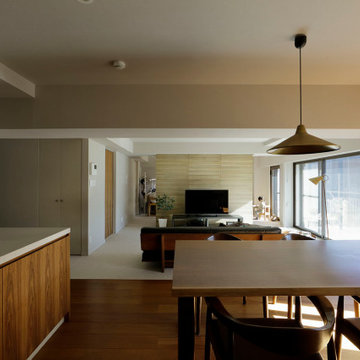
チーク材フローリングとカーペットのLDK
Immagine di una sala da pranzo aperta verso il soggiorno minimalista di medie dimensioni con pareti grigie, pavimento in legno massello medio, pavimento marrone, soffitto in carta da parati e carta da parati
Immagine di una sala da pranzo aperta verso il soggiorno minimalista di medie dimensioni con pareti grigie, pavimento in legno massello medio, pavimento marrone, soffitto in carta da parati e carta da parati

Ispirazione per una sala da pranzo aperta verso il soggiorno moderna di medie dimensioni con pareti grigie, nessun camino, pavimento beige, soffitto in legno, carta da parati e pavimento in compensato
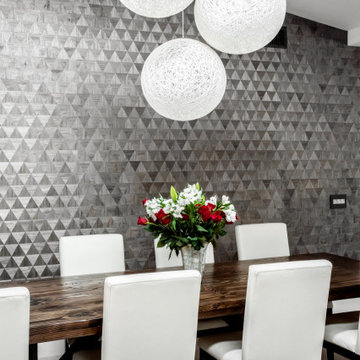
Dining Room - White walls, Gray 3-D Wood Textured Triangular Pattern, Modern White Chandelier
Ispirazione per una grande sala da pranzo aperta verso il soggiorno design con pareti grigie, parquet chiaro, pavimento beige e carta da parati
Ispirazione per una grande sala da pranzo aperta verso il soggiorno design con pareti grigie, parquet chiaro, pavimento beige e carta da parati
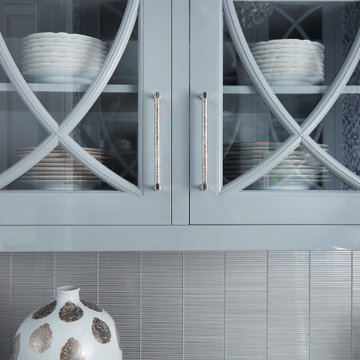
This Butler’s Pantry is a show-stopping mixture of glamour and style. Located as a connecting point between the kitchen and dining room, it adds a splash of color in contrast to the soothing neutrals throughout the home. The high gloss lacquer cabinetry features arched mullions on the upper cabinets, while the lower cabinets have customized, solid walnut drawer boxes with silver cloth lining inserts. DEANE selected Calcite Azul Quartzite countertops to anchor the linear glass backsplash, while the hammered, polished nickel hardware adds shine. As a final touch, the designer brought the distinctive wallpaper up the walls to cover the ceiling, giving the space a jewel-box effect.
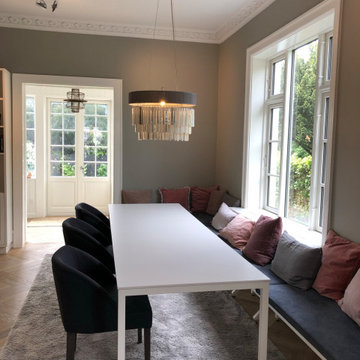
Da der skulle være plads til den store familie, var den helt rigtige løsning af konstruere en svævende bænk, hen forbi radiator skjuleren, hvor der dog er lavet understøtte på gulv. De fine polstrede stole i mørkeblå hør, tilføjer varme og stil. Special lavede hynder med kvadrat stof på bænk.
Den smukke lampe fra Engelske Ochre.
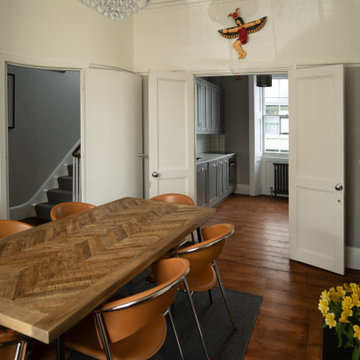
This dining room was part of a whole-house renovation located in Tunbridge Wells. It leads onto a bespoke shaker-style kitchen finished with chrome ironmongery and a white marble worktop.
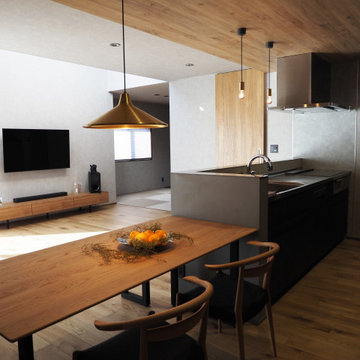
Esempio di una sala da pranzo moderna con pareti grigie, pavimento in compensato, pavimento beige, soffitto in carta da parati e carta da parati
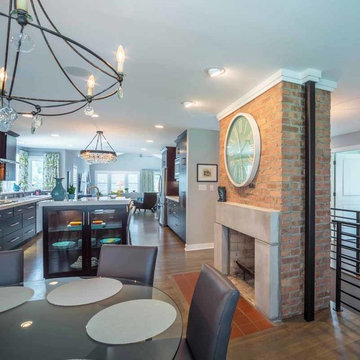
This family of 5 was quickly out-growing their 1,220sf ranch home on a beautiful corner lot. Rather than adding a 2nd floor, the decision was made to extend the existing ranch plan into the back yard, adding a new 2-car garage below the new space - for a new total of 2,520sf. With a previous addition of a 1-car garage and a small kitchen removed, a large addition was added for Master Bedroom Suite, a 4th bedroom, hall bath, and a completely remodeled living, dining and new Kitchen, open to large new Family Room. The new lower level includes the new Garage and Mudroom. The existing fireplace and chimney remain - with beautifully exposed brick. The homeowners love contemporary design, and finished the home with a gorgeous mix of color, pattern and materials.
The project was completed in 2011. Unfortunately, 2 years later, they suffered a massive house fire. The house was then rebuilt again, using the same plans and finishes as the original build, adding only a secondary laundry closet on the main level.
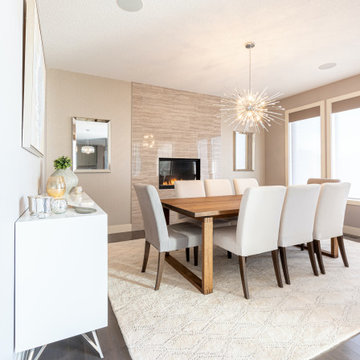
In this project, we completely refurnished the main floor. Our clients recently moved into this beautiful home but they quickly felt the house didn't reflect their style and personalities. They hired us to redesign the layout of the main floor as the flow wasn't functional and they weren't using all the spaces. We also worked one on one with the client refurnishing their main floor which consisted of the entry, living room, dining room, seating area, and kitchen. We added all new decorative lighting, furniture, wall finishes, and decor. The main floor is an open concept so it was important that all the finishes were cohesive. The colour palette is warm neutrals with teal accents and chrome finishes. The clients wanted an elegant, timeless, and inviting home; this home is now the elegant jewel it was meant to be and we are so happy our clients get to enjoy it for years to come!
Sale da Pranzo con pareti grigie e carta da parati - Foto e idee per arredare
13
