Sale da Pranzo con pareti grigie e camino sospeso - Foto e idee per arredare
Filtra anche per:
Budget
Ordina per:Popolari oggi
81 - 97 di 97 foto
1 di 3

Idee per una grande sala da pranzo nordica con pareti grigie, pavimento in bambù, camino sospeso, cornice del camino in metallo, pavimento marrone, soffitto in carta da parati e carta da parati
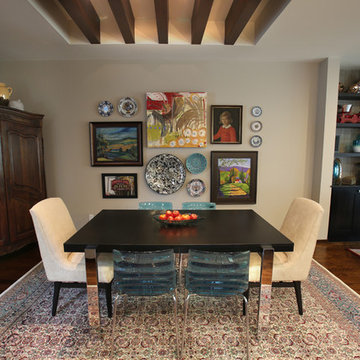
Esempio di una sala da pranzo aperta verso la cucina di medie dimensioni con pareti grigie, parquet scuro, camino sospeso e pavimento marrone
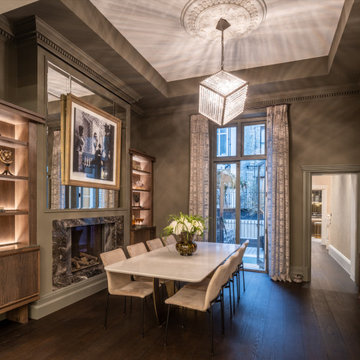
Wall colour: Grey Moss #234 by Little Greene | Chandelier is the large Rex pendant by Timothy Oulton | Joinery by Luxe Projects London
Esempio di una grande sala da pranzo aperta verso il soggiorno vittoriana con pareti grigie, parquet scuro, camino sospeso, cornice del camino in pietra, pavimento marrone, soffitto a cassettoni e pannellatura
Esempio di una grande sala da pranzo aperta verso il soggiorno vittoriana con pareti grigie, parquet scuro, camino sospeso, cornice del camino in pietra, pavimento marrone, soffitto a cassettoni e pannellatura
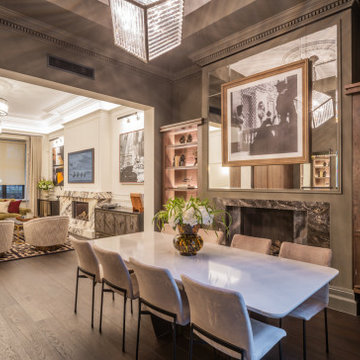
Wall colour: Grey Moss #234 by Little Greene | Chandelier is the large Rex pendant by Timothy Oulton | Joinery by Luxe Projects London
Idee per una grande sala da pranzo aperta verso il soggiorno vittoriana con pareti grigie, parquet scuro, camino sospeso, cornice del camino in pietra, pavimento marrone, soffitto a cassettoni e pannellatura
Idee per una grande sala da pranzo aperta verso il soggiorno vittoriana con pareti grigie, parquet scuro, camino sospeso, cornice del camino in pietra, pavimento marrone, soffitto a cassettoni e pannellatura
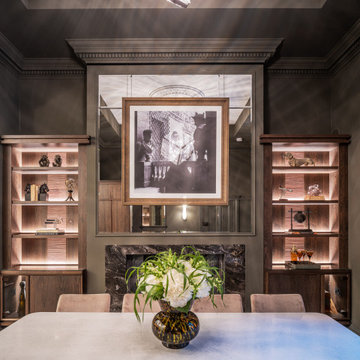
Wall colour: Grey Moss #234 by Little Greene | Joinery by Luxe Projects London
Ispirazione per una grande sala da pranzo aperta verso il soggiorno vittoriana con pareti grigie, parquet scuro, camino sospeso, cornice del camino in pietra, pavimento marrone, soffitto a cassettoni e pannellatura
Ispirazione per una grande sala da pranzo aperta verso il soggiorno vittoriana con pareti grigie, parquet scuro, camino sospeso, cornice del camino in pietra, pavimento marrone, soffitto a cassettoni e pannellatura
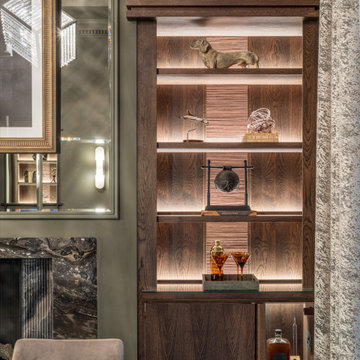
Wall colour: Grey Moss #234 by Little Greene | Joinery by Luxe Projects London
Ispirazione per una grande sala da pranzo aperta verso il soggiorno vittoriana con pareti grigie, parquet scuro, camino sospeso, cornice del camino in pietra, pavimento marrone, soffitto a cassettoni e pannellatura
Ispirazione per una grande sala da pranzo aperta verso il soggiorno vittoriana con pareti grigie, parquet scuro, camino sospeso, cornice del camino in pietra, pavimento marrone, soffitto a cassettoni e pannellatura
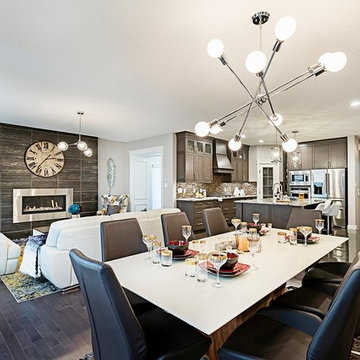
Immagine di una grande sala da pranzo aperta verso la cucina moderna con pareti grigie, pavimento in legno massello medio, pavimento marrone e camino sospeso
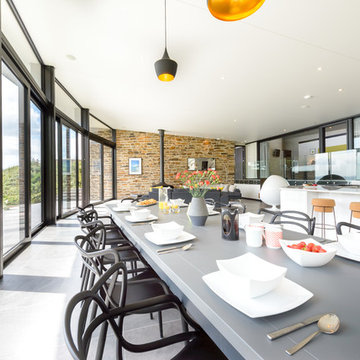
Sustainable Build Cornwall, Architects Cornwall
Photography by: Layton Bennett Photography
Immagine di una grande sala da pranzo aperta verso il soggiorno contemporanea con pareti grigie, pavimento in gres porcellanato, camino sospeso, cornice del camino in pietra e pavimento grigio
Immagine di una grande sala da pranzo aperta verso il soggiorno contemporanea con pareti grigie, pavimento in gres porcellanato, camino sospeso, cornice del camino in pietra e pavimento grigio
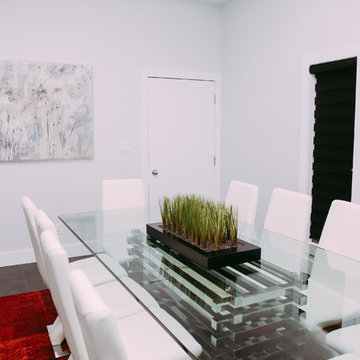
This beautiful office space was renovated to create a warm, modern, and sleek environment. The colour palette used here is black and white with accents of red. Another was accents were applied is by the artificial plants. These plants give life to the space and compliment the present colour scheme. Polished surfaces and finishes were used to create a modern, sleek look.
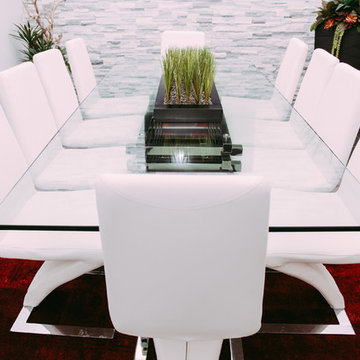
This beautiful office space was renovated to create a warm, modern, and sleek environment. The colour palette used here is black and white with accents of red. Another was accents were applied is by the artificial plants. These plants give life to the space and compliment the present colour scheme. Polished surfaces and finishes were used to create a modern, sleek look.
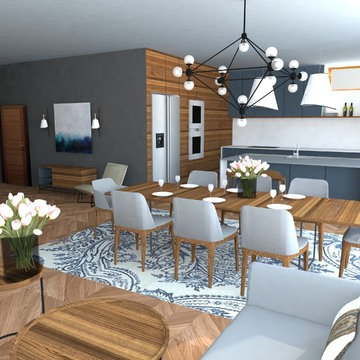
Magdalena Brzostowska
Idee per una grande sala da pranzo design chiusa con pareti grigie, pavimento in legno massello medio, camino sospeso, cornice del camino in pietra e pavimento marrone
Idee per una grande sala da pranzo design chiusa con pareti grigie, pavimento in legno massello medio, camino sospeso, cornice del camino in pietra e pavimento marrone
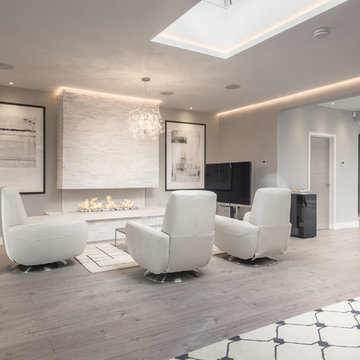
Foto di una grande sala da pranzo aperta verso il soggiorno design con pareti grigie, pavimento in legno massello medio, camino sospeso e cornice del camino in pietra
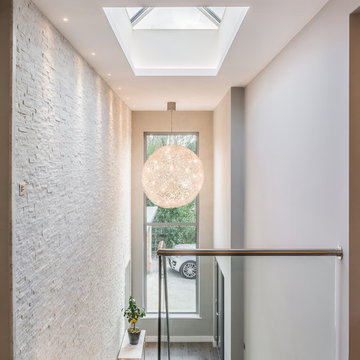
Idee per una grande sala da pranzo aperta verso il soggiorno contemporanea con pareti grigie, pavimento in legno massello medio, camino sospeso e cornice del camino in pietra
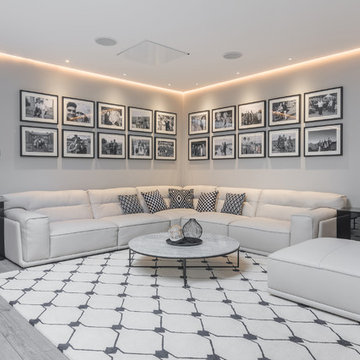
Esempio di una grande sala da pranzo aperta verso il soggiorno design con pareti grigie, pavimento in legno massello medio, camino sospeso e cornice del camino in pietra
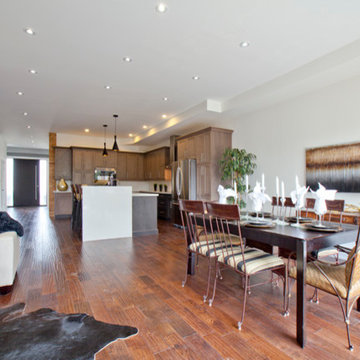
Large Open entertaining space with linear wall mount fireplace. Dining room and living room open concept to allow for ease of entertaining.
Immagine di una grande sala da pranzo aperta verso la cucina classica con pareti grigie, pavimento in legno massello medio, camino sospeso e pavimento marrone
Immagine di una grande sala da pranzo aperta verso la cucina classica con pareti grigie, pavimento in legno massello medio, camino sospeso e pavimento marrone
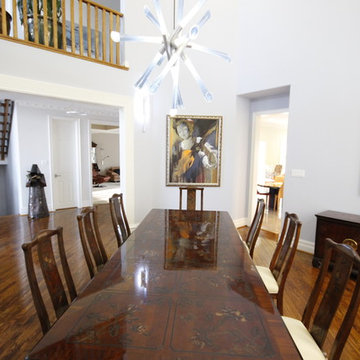
A full update of an existing home with new furnishings and finishes throughout the main floor. Located in the heart of Forrest Hill, this project was a real pleasure to work on. With stunning great rooms, and 20 foot ceilings, we had an outstanding framework to build upon. A new custom made fireplace was created to be the focal point of the living room. New paint and fixtures were carefully selected to enhance the ambiance of the dining room. Updates to the main entrance area, and the creation of a new bedroom and bathroom were excellent additions to this stunning home.
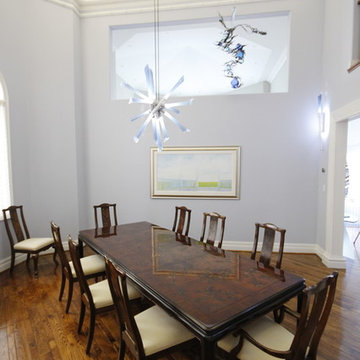
A full update of an existing home with new furnishings and finishes throughout the main floor. Located in the heart of Forrest Hill, this project was a real pleasure to work on. With stunning great rooms, and 20 foot ceilings, we had an outstanding framework to build upon. A new custom made fireplace was created to be the focal point of the living room. New paint and fixtures were carefully selected to enhance the ambiance of the dining room. Updates to the main entrance area, and the creation of a new bedroom and bathroom were excellent additions to this stunning home.
Sale da Pranzo con pareti grigie e camino sospeso - Foto e idee per arredare
5