Sale da Pranzo con pareti grigie e camino classico - Foto e idee per arredare
Filtra anche per:
Budget
Ordina per:Popolari oggi
241 - 260 di 3.474 foto
1 di 3
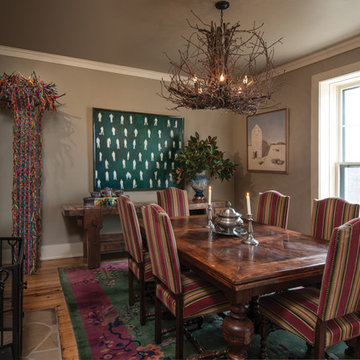
Immagine di una sala da pranzo eclettica con pareti grigie, pavimento in legno massello medio e camino classico
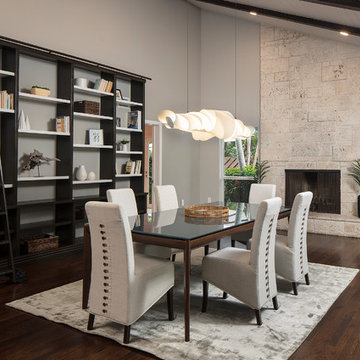
Esempio di una grande sala da pranzo aperta verso il soggiorno moderna con pareti grigie, parquet scuro, camino classico, cornice del camino in pietra e pavimento marrone
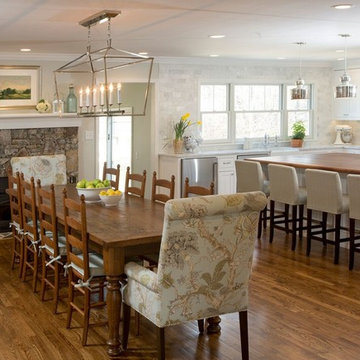
Matt Rose
Immagine di una sala da pranzo tradizionale con pareti grigie, parquet scuro, camino classico, cornice del camino in pietra e pavimento marrone
Immagine di una sala da pranzo tradizionale con pareti grigie, parquet scuro, camino classico, cornice del camino in pietra e pavimento marrone
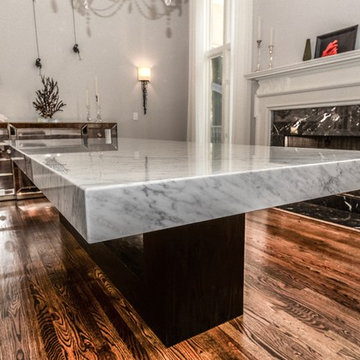
Elegant White Carrara dining room table with 2" mitered edge.
Ispirazione per una sala da pranzo aperta verso la cucina stile shabby con pareti grigie, camino classico, cornice del camino in pietra e pavimento marrone
Ispirazione per una sala da pranzo aperta verso la cucina stile shabby con pareti grigie, camino classico, cornice del camino in pietra e pavimento marrone
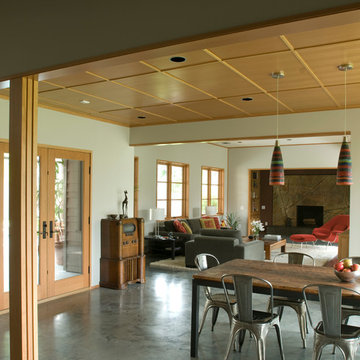
Jack Thompson
Esempio di una sala da pranzo aperta verso il soggiorno design di medie dimensioni con pareti grigie, pavimento in cemento, camino classico, cornice del camino in pietra e pavimento grigio
Esempio di una sala da pranzo aperta verso il soggiorno design di medie dimensioni con pareti grigie, pavimento in cemento, camino classico, cornice del camino in pietra e pavimento grigio
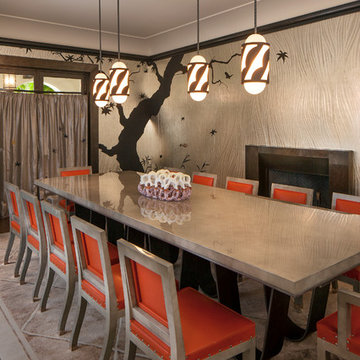
Tom Bonner
Esempio di una sala da pranzo design chiusa e di medie dimensioni con pareti grigie, camino classico, parquet scuro e pavimento grigio
Esempio di una sala da pranzo design chiusa e di medie dimensioni con pareti grigie, camino classico, parquet scuro e pavimento grigio
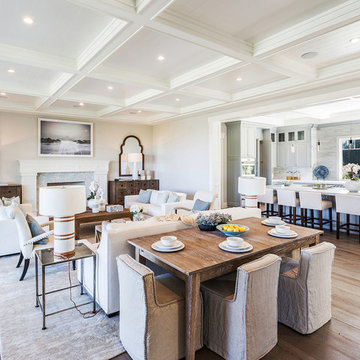
Foto di una sala da pranzo aperta verso il soggiorno classica con pareti grigie, parquet chiaro, camino classico, cornice del camino in pietra e pavimento beige
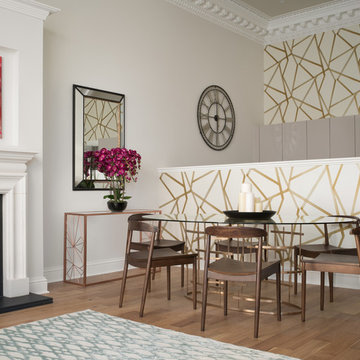
ZAC and ZAC
Ispirazione per una sala da pranzo chic con pareti grigie, pavimento in legno massello medio e camino classico
Ispirazione per una sala da pranzo chic con pareti grigie, pavimento in legno massello medio e camino classico
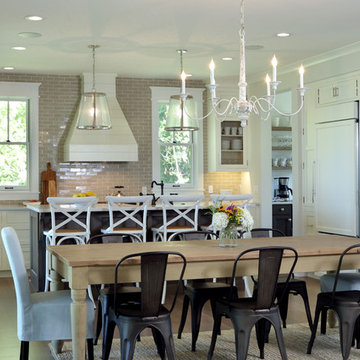
Builder: Boone Construction
Photographer: M-Buck Studio
This lakefront farmhouse skillfully fits four bedrooms and three and a half bathrooms in this carefully planned open plan. The symmetrical front façade sets the tone by contrasting the earthy textures of shake and stone with a collection of crisp white trim that run throughout the home. Wrapping around the rear of this cottage is an expansive covered porch designed for entertaining and enjoying shaded Summer breezes. A pair of sliding doors allow the interior entertaining spaces to open up on the covered porch for a seamless indoor to outdoor transition.
The openness of this compact plan still manages to provide plenty of storage in the form of a separate butlers pantry off from the kitchen, and a lakeside mudroom. The living room is centrally located and connects the master quite to the home’s common spaces. The master suite is given spectacular vistas on three sides with direct access to the rear patio and features two separate closets and a private spa style bath to create a luxurious master suite. Upstairs, you will find three additional bedrooms, one of which a private bath. The other two bedrooms share a bath that thoughtfully provides privacy between the shower and vanity.
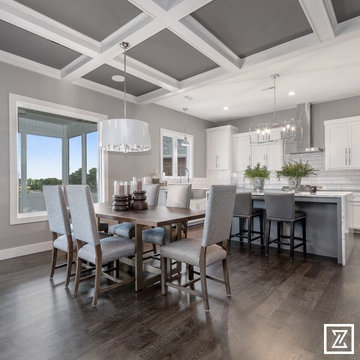
Foto di una sala da pranzo aperta verso il soggiorno tradizionale di medie dimensioni con pareti grigie, parquet scuro, camino classico, cornice del camino in pietra e pavimento marrone
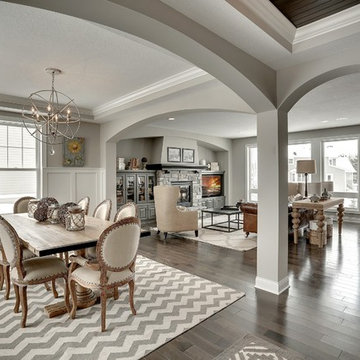
Box vault ceilings with archways. Engineered wood floor. Entry way flows into living and dining spaces. Photography by Spacecrafting.
Immagine di una grande sala da pranzo aperta verso il soggiorno tradizionale con pareti grigie, camino classico e cornice del camino in pietra
Immagine di una grande sala da pranzo aperta verso il soggiorno tradizionale con pareti grigie, camino classico e cornice del camino in pietra
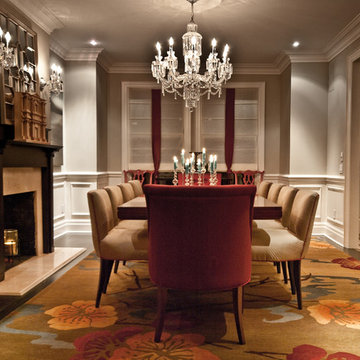
Photo by: Geoff Lackner
Esempio di una sala da pranzo chic con pareti grigie, parquet scuro e camino classico
Esempio di una sala da pranzo chic con pareti grigie, parquet scuro e camino classico
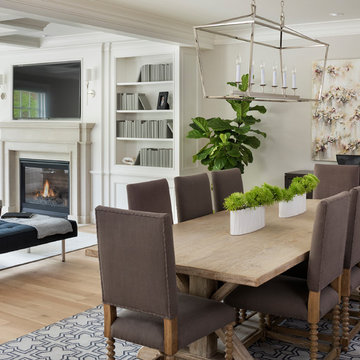
Builder: John Kraemer & Sons | Building Architecture: Charlie & Co. Design | Interiors: Martha O'Hara Interiors | Photography: Landmark Photography
Foto di una sala da pranzo aperta verso il soggiorno chic di medie dimensioni con pareti grigie, parquet chiaro, camino classico e cornice del camino in pietra
Foto di una sala da pranzo aperta verso il soggiorno chic di medie dimensioni con pareti grigie, parquet chiaro, camino classico e cornice del camino in pietra
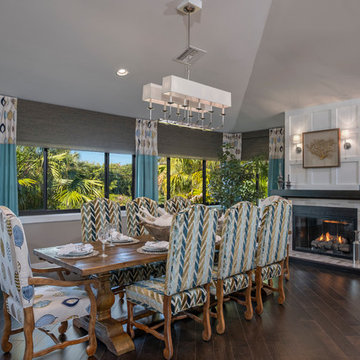
Ispirazione per una sala da pranzo aperta verso il soggiorno tradizionale di medie dimensioni con pareti grigie, parquet scuro, camino classico e cornice del camino piastrellata
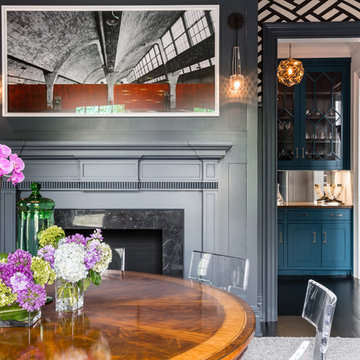
Benjamin Moore's Blue Note 2129-30 Photo by Wes Tarca
Idee per una sala da pranzo chic con pareti grigie, parquet scuro e camino classico
Idee per una sala da pranzo chic con pareti grigie, parquet scuro e camino classico
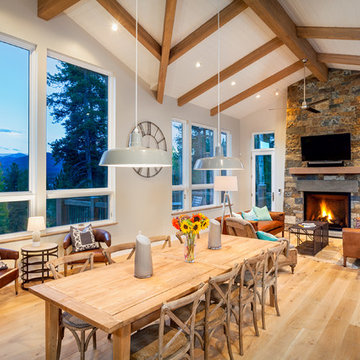
Pinnacle Mountain Homes
Foto di una sala da pranzo stile rurale con pareti grigie, parquet chiaro, camino classico e cornice del camino in pietra
Foto di una sala da pranzo stile rurale con pareti grigie, parquet chiaro, camino classico e cornice del camino in pietra
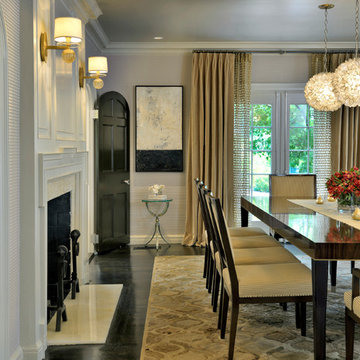
This stately Georgian home in West Newton Hill, Massachusetts was originally built in 1917 for John W. Weeks, a Boston financier who went on to become a U.S. Senator and U.S. Secretary of War. The home’s original architectural details include an elaborate 15-inch deep dentil soffit at the eaves, decorative leaded glass windows, custom marble windowsills, and a beautiful Monson slate roof. Although the owners loved the character of the original home, its formal layout did not suit the family’s lifestyle. The owners charged Meyer & Meyer with complete renovation of the home’s interior, including the design of two sympathetic additions. The first includes an office on the first floor with master bath above. The second and larger addition houses a family room, playroom, mudroom, and a three-car garage off of a new side entry.
Front exterior by Sam Gray. All others by Richard Mandelkorn.
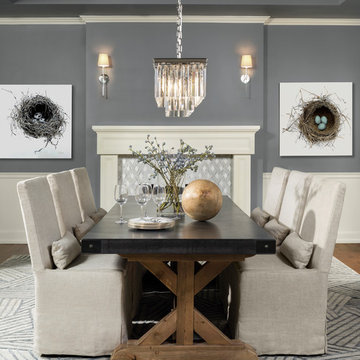
This 1912 traditional style house sits on the edge of Cheesman Park with four levels that needed updating to better suit the young family’s needs.
A custom wine room was constructed on the lower level to accommodate an area for entertaining guests. The main level was divided into a smaller family room area with a double door opening into the formal living room. The kitchen and butler’s pantry were combined and remodeled for better function.
The second level master bathroom was relocated and created out of an adjacent bedroom, incorporating an existing fireplace and Juliet balcony that looks out to the park.
A new staircase was constructed on the third level as a continuation of the grand staircase in the center of the house. A gathering and play space opens off the stairs and connects to the third-floor deck. A Jill & Jill bathroom remodel was constructed between the girls’ rooms.

Esempio di una grande sala da pranzo aperta verso la cucina country con pareti grigie, pavimento in pietra calcarea, camino classico e cornice del camino in pietra

A bright white kitchen centered by a large oversized island painted in Benjamin Moore Hail Navy. Beautiful white oak floors run through the entire first floor. Ceiling has white shiplap between exposed beams in kitchen and dining room. Stunning pendant lighting ties in the black accents and gold hardware.
Sale da Pranzo con pareti grigie e camino classico - Foto e idee per arredare
13