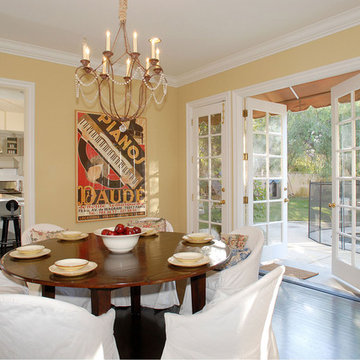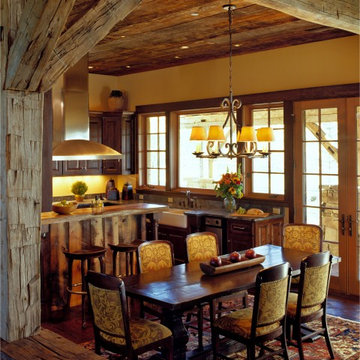Sale da Pranzo con pareti gialle - Foto e idee per arredare
Filtra anche per:
Budget
Ordina per:Popolari oggi
1 - 20 di 103 foto
1 di 3
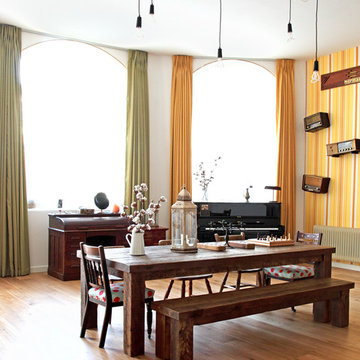
Eclectic living room in converted School House apartment.
Photography by Fisher Hart
Idee per una grande sala da pranzo aperta verso il soggiorno boho chic con pareti gialle e pavimento in legno massello medio
Idee per una grande sala da pranzo aperta verso il soggiorno boho chic con pareti gialle e pavimento in legno massello medio
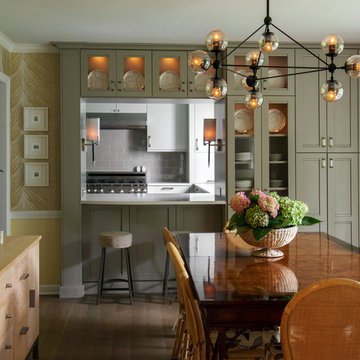
John Christensen
Ispirazione per una sala da pranzo classica chiusa con pareti gialle e pavimento in legno massello medio
Ispirazione per una sala da pranzo classica chiusa con pareti gialle e pavimento in legno massello medio
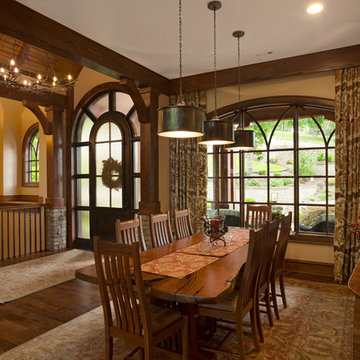
Janet Warlick, Camerworks
Esempio di una grande sala da pranzo aperta verso il soggiorno stile americano con pareti gialle e pavimento in legno massello medio
Esempio di una grande sala da pranzo aperta verso il soggiorno stile americano con pareti gialle e pavimento in legno massello medio
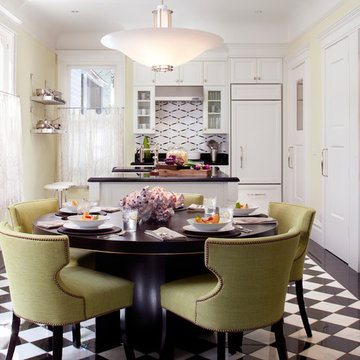
At Michael Merrill Design Studio, we do not use the word "formal" when referring to dining rooms. That doesn't mean these spaces aren't elegant. The dining rooms we create are great places for entertaining, relaxing, and great conversation.
Photos © Douglas Sandberg Photography
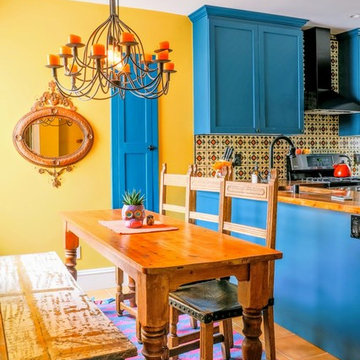
Immagine di una sala da pranzo aperta verso la cucina mediterranea con pareti gialle e pavimento in terracotta
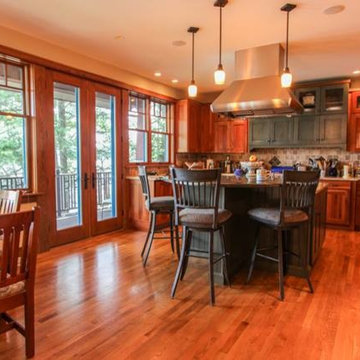
Kitchen and bathrooms were designed by Foster Custom Kitchens. The kitchen features an island bar with cooktop, a mixture of clear cherry and painted cabinetry, a built-in eating booth, a stainless steel hood, granite counter tops, tile backsplash, and pendant lighting. The master bathroom includes tiled walls and floors with a custom built-in glazed shower surround and drop in a soaking tub set in granite, and a beautiful stained glass window.
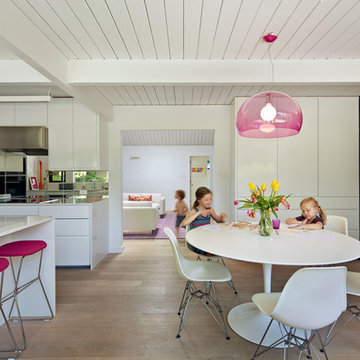
Photo © Bruce Damonte
Foto di una sala da pranzo moderna con pareti gialle e pavimento in legno massello medio
Foto di una sala da pranzo moderna con pareti gialle e pavimento in legno massello medio
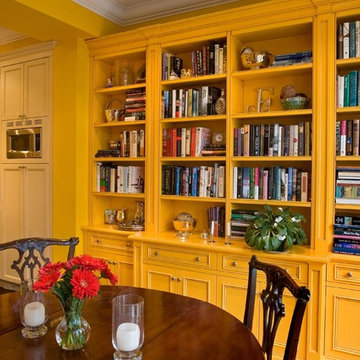
Clients Yellow Dining Room Built-Ins
Foto di una grande sala da pranzo tradizionale chiusa con pareti gialle, parquet scuro e nessun camino
Foto di una grande sala da pranzo tradizionale chiusa con pareti gialle, parquet scuro e nessun camino
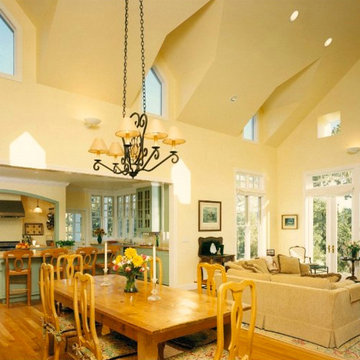
Idee per una grande sala da pranzo aperta verso la cucina classica con pareti gialle, pavimento in legno massello medio e nessun camino
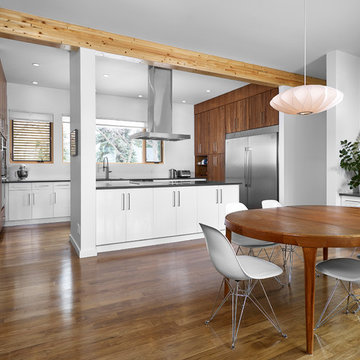
Designers: Kim and Chris Woodroffe
e-mail: cwoodrof@gmail.com
Photographer: Merle Prosofsky Photography Ltd.
Ispirazione per una sala da pranzo aperta verso la cucina moderna di medie dimensioni con pareti gialle, parquet scuro, nessun camino e pavimento marrone
Ispirazione per una sala da pranzo aperta verso la cucina moderna di medie dimensioni con pareti gialle, parquet scuro, nessun camino e pavimento marrone
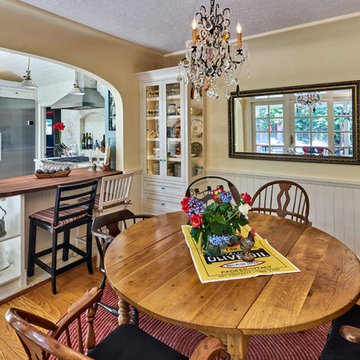
Idee per una grande sala da pranzo aperta verso la cucina country con pareti gialle, pavimento in legno massello medio e nessun camino
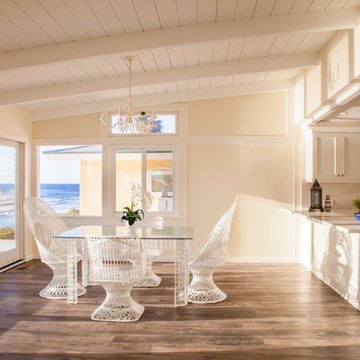
Idee per una sala da pranzo aperta verso il soggiorno costiera di medie dimensioni con pareti gialle, pavimento in legno massello medio, nessun camino e pavimento marrone
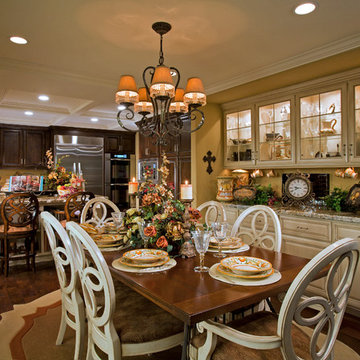
After!!!
Now you see it all come together! With the choice of a milky, off white, antiqued stain finish, the cabinetry gives a light and airy feeling. Medium to dark wood plank flooring was installed along with a beautiful dining room table and chairs, which was also stained to coordinate with the cabinetry. The chairs are upholstered in leopard faux suede. With the variations of wood color, the kitchen becomes a delightful place to entertain. She and her husband are very happy!
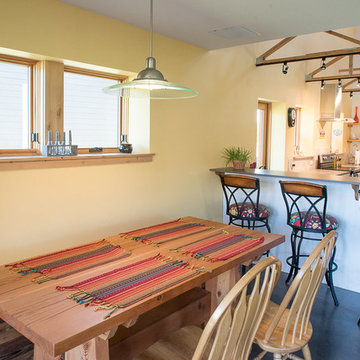
Immagine di una piccola sala da pranzo aperta verso la cucina stile rurale con pareti gialle, pavimento in cemento, nessun camino e pavimento grigio
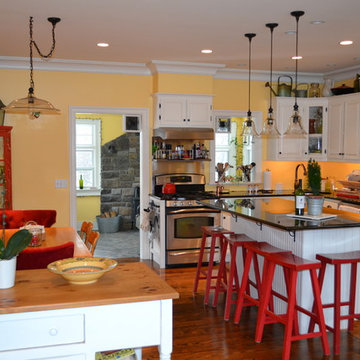
Foto di una sala da pranzo aperta verso la cucina country di medie dimensioni con pareti gialle, parquet scuro, camino classico e cornice del camino in pietra
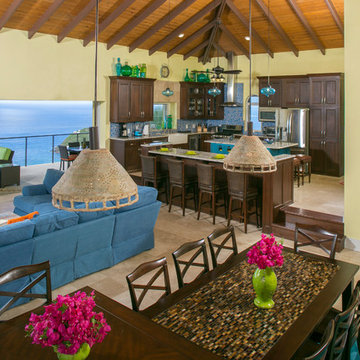
Open Concept Living Caribbean style is the theme of this Dining/Living/Kitchen area at Deja View Villa, a vacation rental villa in St. John US Virgin Islands. The dining tables create two levels of dining for visual interest. The custom lower table made by Furthur Mosaics on Sunset Blvd. in Las Angeles features a mosaic tile top for beauty and durability. Two spacious islands, 36" wide apron front sink and gas range make the kitchen a chef's dream. Indoor / outdoor living is made complete with a 19' wide hurricane sliding glass pocket door. As shown, the door is wide open to the outdoor living and dining areas and Caribbean ocean view. When you have a view like that, you don't even what to hide behind glass! This massive room was inspired by the open air hotel lobbies on Maui.
www.dejaviewvilla.com
www.furthurla.com
Steve Simonsen Photography
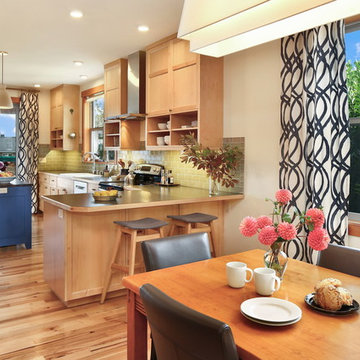
The owners of this home came to us with a plan to build a new high-performance home that physically and aesthetically fit on an infill lot in an old well-established neighborhood in Bellingham. The Craftsman exterior detailing, Scandinavian exterior color palette, and timber details help it blend into the older neighborhood. At the same time the clean modern interior allowed their artistic details and displayed artwork take center stage.
We started working with the owners and the design team in the later stages of design, sharing our expertise with high-performance building strategies, custom timber details, and construction cost planning. Our team then seamlessly rolled into the construction phase of the project, working with the owners and Michelle, the interior designer until the home was complete.
The owners can hardly believe the way it all came together to create a bright, comfortable, and friendly space that highlights their applied details and favorite pieces of art.
Photography by Radley Muller Photography
Design by Deborah Todd Building Design Services
Interior Design by Spiral Studios
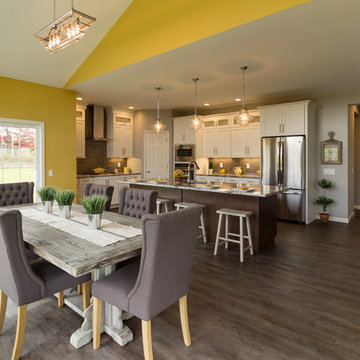
Casual breakfast area and kitchen.
Foto di una grande sala da pranzo aperta verso la cucina chic con pareti gialle, pavimento in legno massello medio e pavimento marrone
Foto di una grande sala da pranzo aperta verso la cucina chic con pareti gialle, pavimento in legno massello medio e pavimento marrone
Sale da Pranzo con pareti gialle - Foto e idee per arredare
1
