Sale da Pranzo con pareti gialle - Foto e idee per arredare
Filtra anche per:
Budget
Ordina per:Popolari oggi
81 - 98 di 98 foto
1 di 3

The Dining room, while open to both the Kitchen and Living spaces, is defined by the Craftsman style boxed beam coffered ceiling, built-in cabinetry and columns. A formal dining space in an otherwise contemporary open concept plan meets the needs of the homeowners while respecting the Arts & Crafts time period. Wood wainscot and vintage wallpaper border accent the space along with appropriate ceiling and wall-mounted light fixtures.
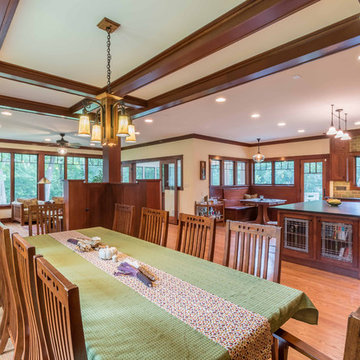
The Dining room, while open to both the Kitchen and Living spaces, is defined by the Craftsman style boxed beam coffered ceiling, built-in cabinetry and columns. A formal dining space in an otherwise contemporary open concept plan meets the needs of the homeowners while respecting the Arts & Crafts time period. Wood wainscot and vintage wallpaper border accent the space along with appropriate ceiling and wall-mounted light fixtures.
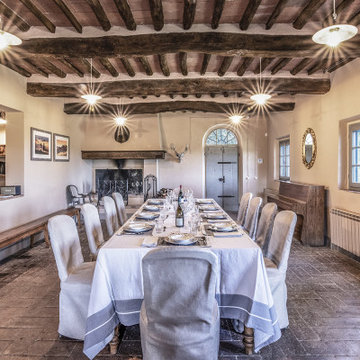
Sala da Pranzo - Piano Primo - Post Opera
Esempio di una grande sala da pranzo aperta verso il soggiorno country con pareti gialle, pavimento in mattoni, camino classico, pavimento arancione e travi a vista
Esempio di una grande sala da pranzo aperta verso il soggiorno country con pareti gialle, pavimento in mattoni, camino classico, pavimento arancione e travi a vista
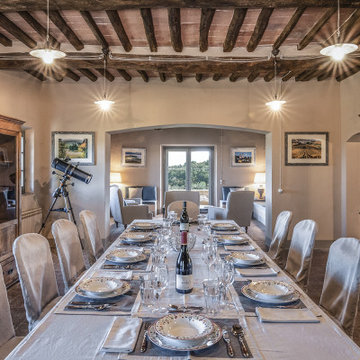
Sala da Pranzo - Piano Primo - Post Opera
Idee per una grande sala da pranzo aperta verso il soggiorno country con pareti gialle, pavimento in mattoni, camino classico, pavimento arancione e travi a vista
Idee per una grande sala da pranzo aperta verso il soggiorno country con pareti gialle, pavimento in mattoni, camino classico, pavimento arancione e travi a vista

The Dining room, while open to both the Kitchen and Living spaces, is defined by the Craftsman style boxed beam coffered ceiling, built-in cabinetry and columns. A formal dining space in an otherwise contemporary open concept plan meets the needs of the homeowners while respecting the Arts & Crafts time period. Wood wainscot and vintage wallpaper border accent the space along with appropriate ceiling and wall-mounted light fixtures.
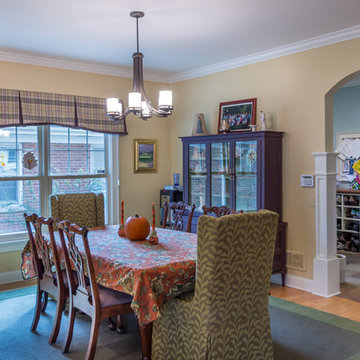
Foto di una piccola sala da pranzo aperta verso la cucina tradizionale con pareti gialle, parquet chiaro, nessun camino, pavimento marrone, soffitto in carta da parati e carta da parati

Kitchen back wall commands attention on view from Dining space - Architect: HAUS | Architecture For Modern Lifestyles - Builder: WERK | Building Modern - Photo: HAUS
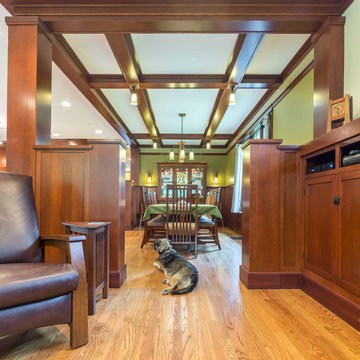
The Dining room, while open to both the Kitchen and Living spaces, is defined by the Craftsman style boxed beam coffered ceiling, built-in cabinetry and columns. A formal dining space in an otherwise contemporary open concept plan meets the needs of the homeowners while respecting the Arts & Crafts time period. Wood wainscot and vintage wallpaper border accent the space along with appropriate ceiling and wall-mounted light fixtures.
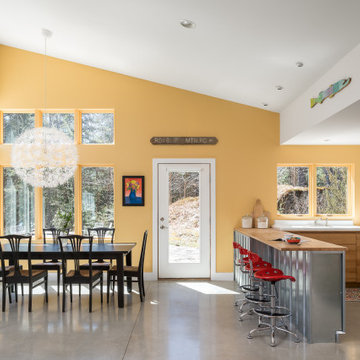
This home in the Mad River Valley measures just a tad over 1,000 SF and was inspired by the book The Not So Big House by Sarah Suskana. Some notable features are the dyed and polished concrete floors, bunk room that sleeps six, and an open floor plan with vaulted ceilings in the living space.
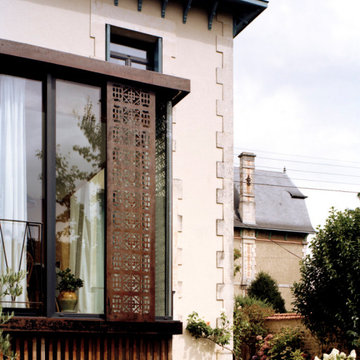
extension d'une villa balnéaire de 1901 avec un très grand angle vitré et des brises soleil coulissants en acier brut et découpe laser.
Esempio di una piccola sala da pranzo aperta verso il soggiorno stile marinaro con pareti gialle, pavimento con piastrelle in ceramica, nessun camino, pavimento grigio e soffitto in legno
Esempio di una piccola sala da pranzo aperta verso il soggiorno stile marinaro con pareti gialle, pavimento con piastrelle in ceramica, nessun camino, pavimento grigio e soffitto in legno
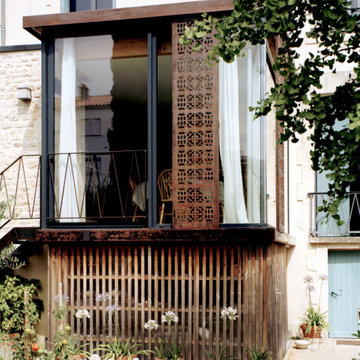
extension d'une villa balnéaire de 1901 avec un très grand angle vitré et ses brises soleil coulissant en acier brut.
Esempio di una piccola sala da pranzo aperta verso il soggiorno stile marino con pareti gialle, pavimento con piastrelle in ceramica, nessun camino, pavimento grigio e soffitto in legno
Esempio di una piccola sala da pranzo aperta verso il soggiorno stile marino con pareti gialle, pavimento con piastrelle in ceramica, nessun camino, pavimento grigio e soffitto in legno
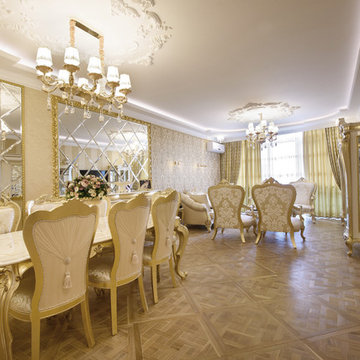
Кирилл Костенко
Esempio di una grande sala da pranzo tradizionale con pareti gialle, pavimento in legno massello medio, pavimento beige, soffitto ribassato e carta da parati
Esempio di una grande sala da pranzo tradizionale con pareti gialle, pavimento in legno massello medio, pavimento beige, soffitto ribassato e carta da parati
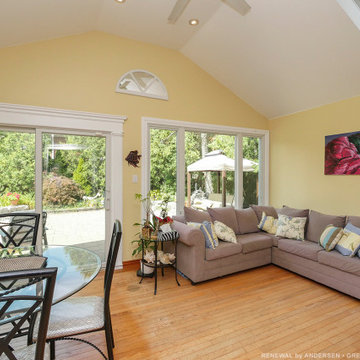
Wonderful dining area and family room with new patio door and sliding window we installed. This bright and open space with vaulted ceilings and wood floors looks stunning with a new white sliding glass door and triple sliding window we installed. Find out more about having your windows and doors replaced with Renewal by Andersen of Greater Toronto, serving most of Ontario.
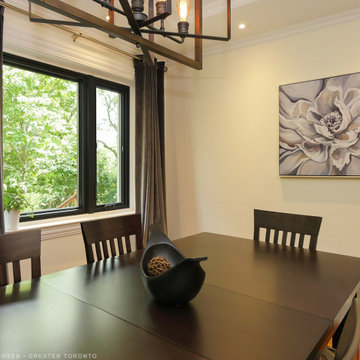
Wonderful dining room with new black windows we installed. With a dark wood table and sophisticated artwork this formal dining room looks magnificent with a new black casement and picture window combination. Start your window renovation project today with Renewal by Andersen of Greater Toronto, serving most of Ontario.
. . . . . . . . . .
Replacing your windows is just a phone call away -- Contact Us Today! 844-819-3040

Immagine di una sala da pranzo tradizionale chiusa e di medie dimensioni con pareti gialle, parquet chiaro, nessun camino, pavimento marrone, soffitto in carta da parati e carta da parati
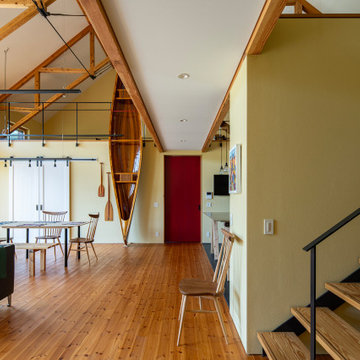
Immagine di una grande sala da pranzo aperta verso il soggiorno country con pareti gialle, pavimento in legno massello medio e travi a vista
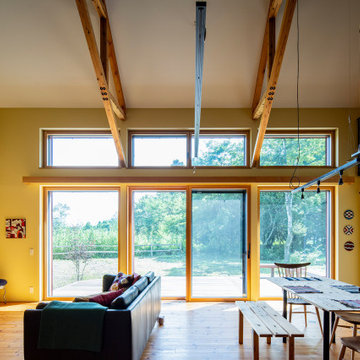
Ispirazione per una grande sala da pranzo aperta verso il soggiorno country con pareti gialle, pavimento in legno massello medio, stufa a legna e travi a vista
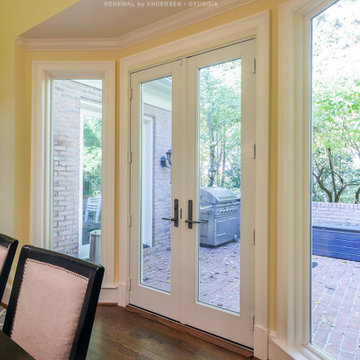
New windows and French doors in excellent dining room. These fabulous new picture windows and elegant french style doors look stunning in this bright and charming dining room with dark wood furniture. Get started replacing the windows and doors in your home with Renewal by Andersen of Georgia, serving the entire state including Augusta, Macon, Atlanta and Savannah.
Find out more about replacing your home windows and doors -- Contact Us Today! (800) 352-6581
Sale da Pranzo con pareti gialle - Foto e idee per arredare
5