Sale da Pranzo con pareti gialle - Foto e idee per arredare
Filtra anche per:
Budget
Ordina per:Popolari oggi
101 - 120 di 356 foto
1 di 3
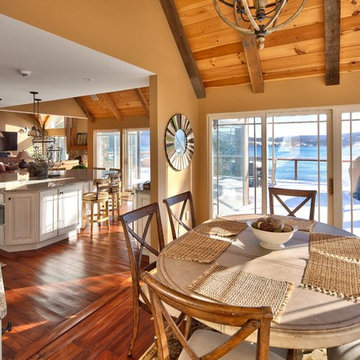
Idee per una sala da pranzo aperta verso la cucina rustica di medie dimensioni con pareti gialle, pavimento in legno massello medio e nessun camino
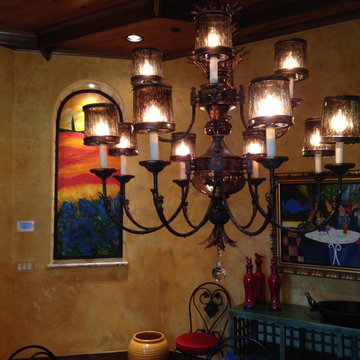
The centerpiece of this bright dining room is the custom dining table the homeowners discovered in Italy. Enjoying brightly colored artwork, the design of the room was developed to accentuate the table. The wall finish is custom developed by our artist and includes multiple textures, colors, and some relief pattern.
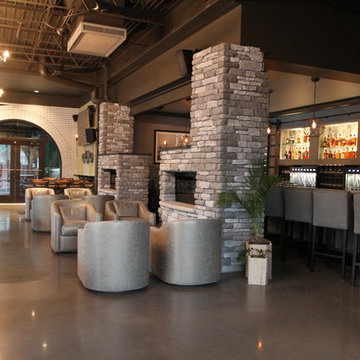
Esempio di un'ampia sala da pranzo industriale con pareti gialle, pavimento in cemento e nessun camino
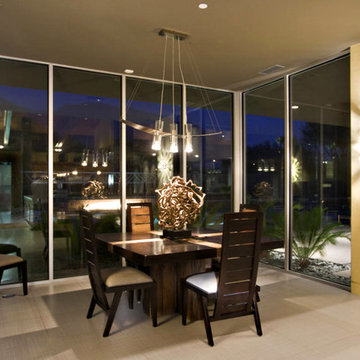
Featured in the November 2008 issue of Phoenix Home & Garden, this "magnificently modern" home is actually a suburban loft located in Arcadia, a neighborhood formerly occupied by groves of orange and grapefruit trees in Phoenix, Arizona. The home, designed by architect C.P. Drewett, offers breathtaking views of Camelback Mountain from the entire main floor, guest house, and pool area. These main areas "loft" over a basement level featuring 4 bedrooms, a guest room, and a kids' den. Features of the house include white-oak ceilings, exposed steel trusses, Eucalyptus-veneer cabinetry, honed Pompignon limestone, concrete, granite, and stainless steel countertops. The owners also enlisted the help of Interior Designer Sharon Fannin. The project was built by Sonora West Development of Scottsdale, AZ.
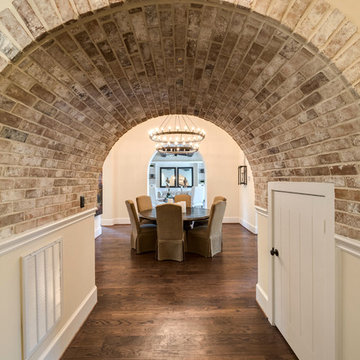
Courtesy of Vladimir Ambia Photography
Ispirazione per una grande sala da pranzo aperta verso il soggiorno mediterranea con pareti gialle, pavimento in legno massello medio e nessun camino
Ispirazione per una grande sala da pranzo aperta verso il soggiorno mediterranea con pareti gialle, pavimento in legno massello medio e nessun camino
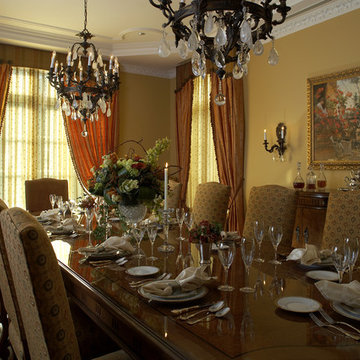
This dining room located in King's Point, NY sets the mood for every meal shared. A custom 14 foot long table will seat up to 20. Photo credit: Phillip Ennis Photography
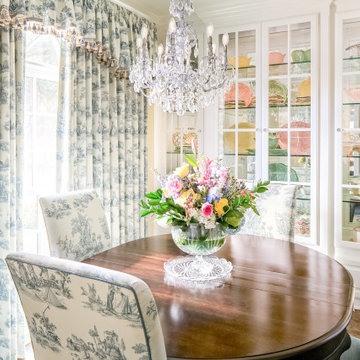
The breakfast nook is bright and cheery with soft yellow walls and toile fabric. The chandelier gives light through refracting sunshine throughout the nook.
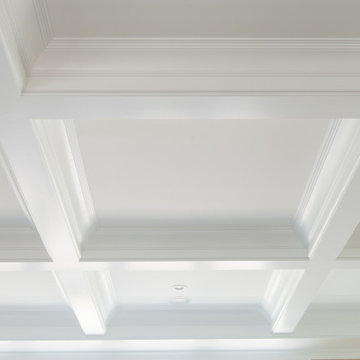
Lots of time and effort goes into a ceiling that looks this good. It is a great reflector of light into the family room, dining area and kitchen.
Immagine di una grande sala da pranzo aperta verso la cucina american style con pareti gialle, pavimento in legno massello medio, camino classico, pavimento beige e soffitto a cassettoni
Immagine di una grande sala da pranzo aperta verso la cucina american style con pareti gialle, pavimento in legno massello medio, camino classico, pavimento beige e soffitto a cassettoni
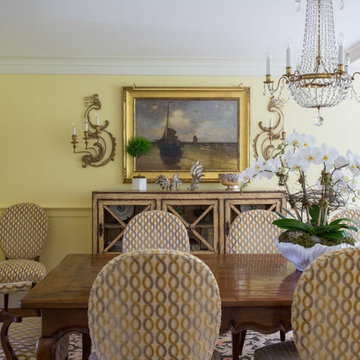
Published in the NORTHSHORE HOME MAGAZINE Fall 2015 issue, this home was dubbed 'Manchester Marvel'.
Before its renovation, the home consisted of a street front cottage built in the 1820’s, with a wing added onto the back at a later point. The home owners required a family friendly space to accommodate a large extended family, but they also wished to retain the original character of the home.
The design solution was to turn the rectangular footprint into an L shape. The kitchen and the formal entertaining rooms run along the vertical wing of the home. Within the central hub of the home is a large family room that opens to the kitchen and the back of the patio. Located in the horizontal plane are the solarium, mudroom and garage.
Client Quote
"He (John Olson of OLSON LEWIS + Architects) did an amazing job. He asked us about our goals and actually walked through our former house with us to see what we did and did not like about it. He also worked really hard to give us the same level of detail we had in our last home."
“Manchester Marvel” clients.
Photo Credits:
Eric Roth
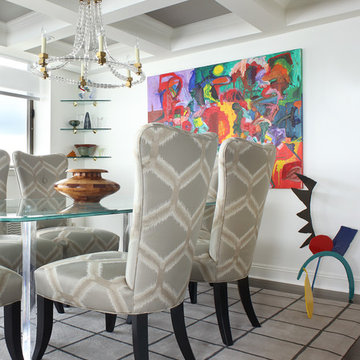
A custom hand-knotted area rug with a pattern of squares echoes the newly-added coffered ceiling above. Recessed lighting provides additional lighting and the gray ceiling coordinates with the fabrics . The chandelier creates another focal point, with square glass beads and brass elements in contrast to nickel tones throughout. Floating glass shelves with brass supports flank the resident artist's original artwork and display cherished collections.
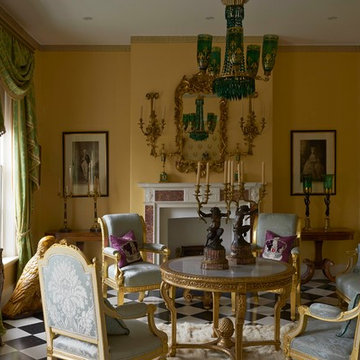
Earl Carter
Esempio di una sala da pranzo classica chiusa e di medie dimensioni con pareti gialle, pavimento con piastrelle in ceramica, camino classico, cornice del camino in pietra e pavimento nero
Esempio di una sala da pranzo classica chiusa e di medie dimensioni con pareti gialle, pavimento con piastrelle in ceramica, camino classico, cornice del camino in pietra e pavimento nero
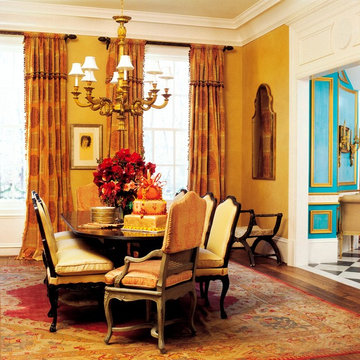
Foto di una grande sala da pranzo aperta verso la cucina classica con pareti gialle e parquet chiaro
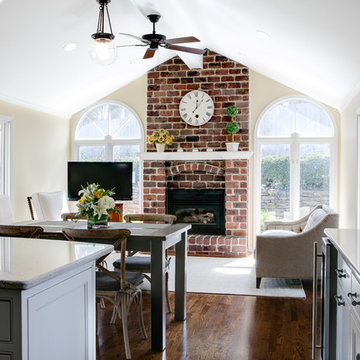
Chad Jackson Photography
Immagine di una grande sala da pranzo aperta verso la cucina tradizionale con pareti gialle, pavimento in legno massello medio, camino classico, cornice del camino in mattoni e pavimento marrone
Immagine di una grande sala da pranzo aperta verso la cucina tradizionale con pareti gialle, pavimento in legno massello medio, camino classico, cornice del camino in mattoni e pavimento marrone
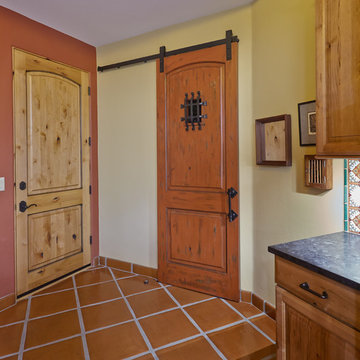
Robin Stancliff
Foto di un'ampia sala da pranzo aperta verso la cucina american style con pareti gialle e pavimento in terracotta
Foto di un'ampia sala da pranzo aperta verso la cucina american style con pareti gialle e pavimento in terracotta
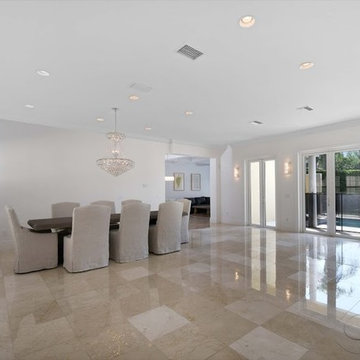
Rickie Agapito
Ispirazione per una grande sala da pranzo aperta verso il soggiorno con pareti gialle, pavimento in marmo, camino classico e cornice del camino in pietra
Ispirazione per una grande sala da pranzo aperta verso il soggiorno con pareti gialle, pavimento in marmo, camino classico e cornice del camino in pietra
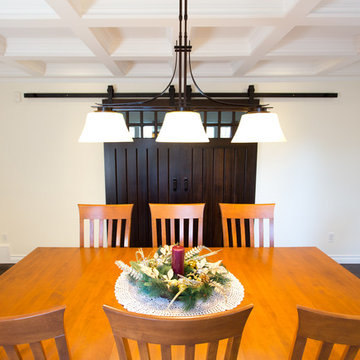
Foto di una sala da pranzo chic di medie dimensioni e chiusa con pareti gialle, parquet scuro e nessun camino
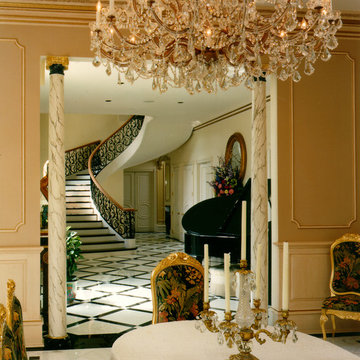
Ispirazione per un'ampia sala da pranzo classica chiusa con pareti gialle e pavimento in marmo
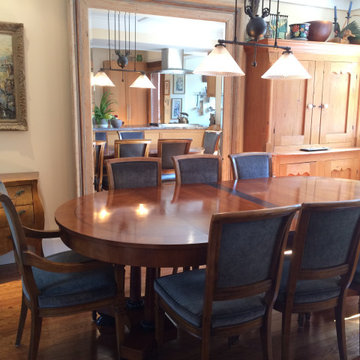
The dining room is now opened to the kitchen, allowing the host & hostess who are cooking, to interact with & enjoy the company of their guests...Sheila Singer Design
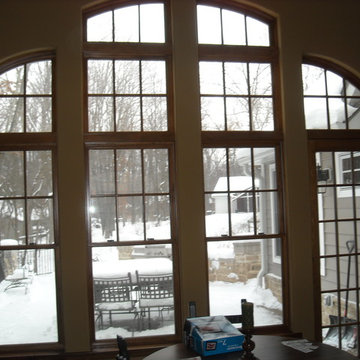
Ispirazione per una grande sala da pranzo aperta verso il soggiorno stile rurale con pareti gialle e pavimento in legno massello medio
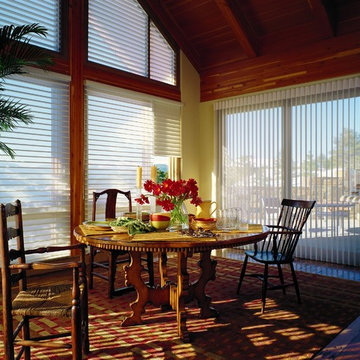
Beautiful Silhouette shadings paired with co-ordinating Luminettes for those large windows and sliding doors...only from Hunter Douglas!
Idee per una grande sala da pranzo aperta verso la cucina country con pareti gialle, parquet scuro, nessun camino e pavimento marrone
Idee per una grande sala da pranzo aperta verso la cucina country con pareti gialle, parquet scuro, nessun camino e pavimento marrone
Sale da Pranzo con pareti gialle - Foto e idee per arredare
6