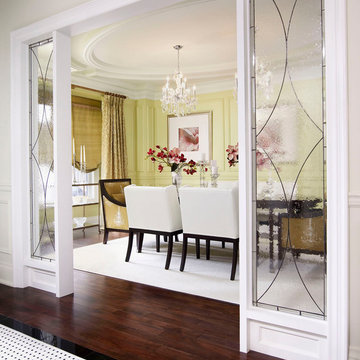Sale da Pranzo con pareti gialle - Foto e idee per arredare
Filtra anche per:
Budget
Ordina per:Popolari oggi
121 - 140 di 1.161 foto
1 di 3
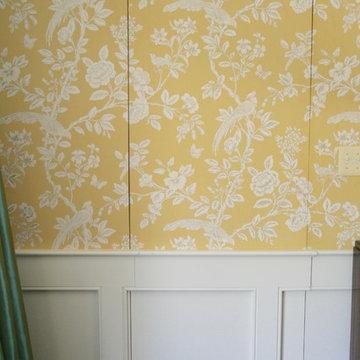
Miller Home Improvements, Inc.
Ispirazione per una grande sala da pranzo boho chic con pareti gialle e parquet scuro
Ispirazione per una grande sala da pranzo boho chic con pareti gialle e parquet scuro
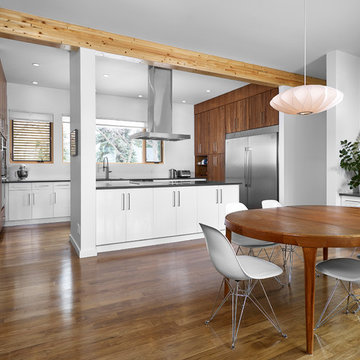
Designers: Kim and Chris Woodroffe
e-mail: cwoodrof@gmail.com
Photographer: Merle Prosofsky Photography Ltd.
Ispirazione per una sala da pranzo aperta verso la cucina moderna di medie dimensioni con pareti gialle, parquet scuro, nessun camino e pavimento marrone
Ispirazione per una sala da pranzo aperta verso la cucina moderna di medie dimensioni con pareti gialle, parquet scuro, nessun camino e pavimento marrone
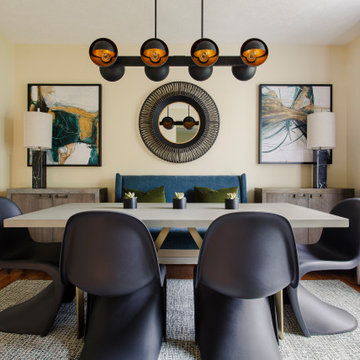
An entrepreneur moves his office out of his house as his business grows. He needs to completely start over with his furnishings in his…rental! A devoted single father, an incredible businessman in the sports industry, and a man who wants his space to support him and reflect his tastes, even if he doesn’t own the house. This is the Modern Man’s Game.
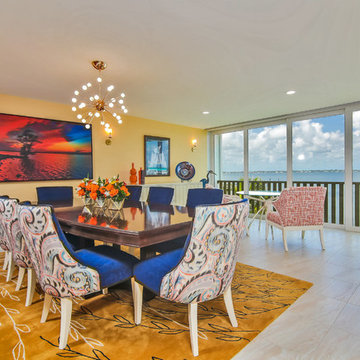
Foto di una grande sala da pranzo aperta verso il soggiorno tropicale con pareti gialle e pavimento in gres porcellanato
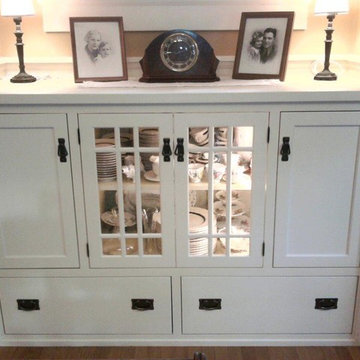
Kelly Zamonski
Immagine di una sala da pranzo classica chiusa e di medie dimensioni con pareti gialle e parquet chiaro
Immagine di una sala da pranzo classica chiusa e di medie dimensioni con pareti gialle e parquet chiaro
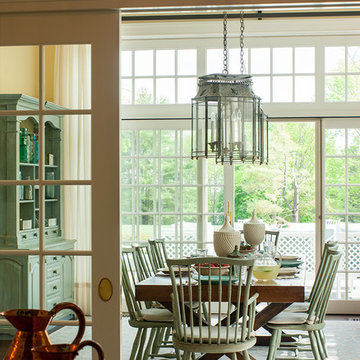
Photo Credit: Warren Jagger
Esempio di una sala da pranzo country chiusa e di medie dimensioni con pavimento in legno massello medio e pareti gialle
Esempio di una sala da pranzo country chiusa e di medie dimensioni con pavimento in legno massello medio e pareti gialle
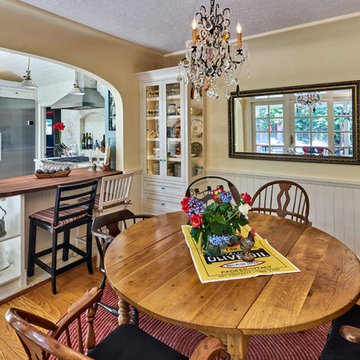
Idee per una grande sala da pranzo aperta verso la cucina country con pareti gialle, pavimento in legno massello medio e nessun camino
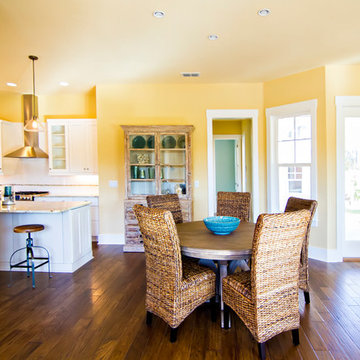
The Summer House in Paradise Key South Beach, Jacksonville Beach, Florida, Glenn Layton Homes
Immagine di una piccola sala da pranzo aperta verso la cucina stile marino con pareti gialle, parquet scuro e nessun camino
Immagine di una piccola sala da pranzo aperta verso la cucina stile marino con pareti gialle, parquet scuro e nessun camino
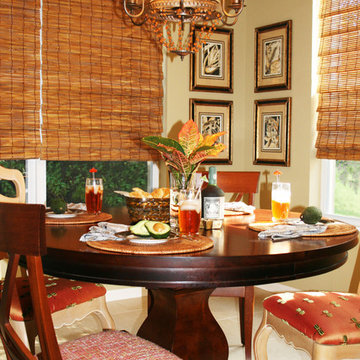
Adelene Keeler Smith
Foto di una piccola sala da pranzo aperta verso la cucina tropicale con pareti gialle, pavimento con piastrelle in ceramica e nessun camino
Foto di una piccola sala da pranzo aperta verso la cucina tropicale con pareti gialle, pavimento con piastrelle in ceramica e nessun camino
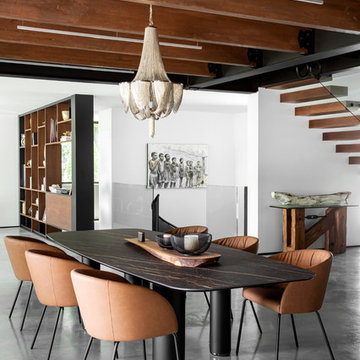
Immagine di una grande sala da pranzo design con pareti gialle, pavimento in cemento, pavimento grigio e nessun camino
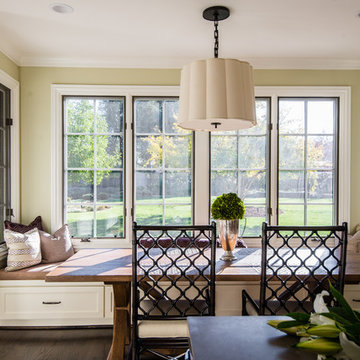
Bernie Grijalvo
Esempio di una sala da pranzo aperta verso il soggiorno classica di medie dimensioni con parquet scuro, pareti gialle e nessun camino
Esempio di una sala da pranzo aperta verso il soggiorno classica di medie dimensioni con parquet scuro, pareti gialle e nessun camino
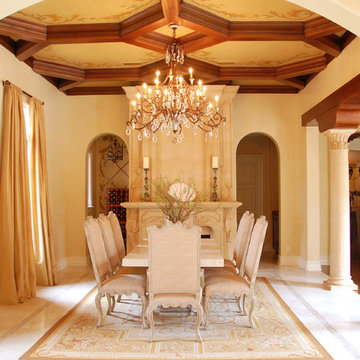
Taryn Meeks
Esempio di una sala da pranzo aperta verso il soggiorno mediterranea di medie dimensioni con pareti gialle, pavimento in gres porcellanato, camino classico e cornice del camino in pietra
Esempio di una sala da pranzo aperta verso il soggiorno mediterranea di medie dimensioni con pareti gialle, pavimento in gres porcellanato, camino classico e cornice del camino in pietra
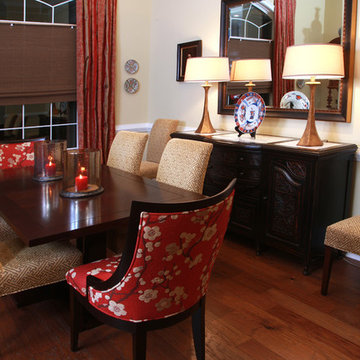
An Asian style inspired house featuring a red and blue color scheme, red spherical topless lampshades, classic wooden bookcase, cream walls, wooden wall art, red oriental rugs, red oriental chairs, breakfast nook, wrought iron chandelier, cream-colored loveseat, wooden coffee table, soft blue drawers, floral window treatments, and blue and red cushions.
Project designed by Atlanta interior design firm, Nandina Home & Design. Their Sandy Springs home decor showroom and design studio also serve Midtown, Buckhead, and outside the perimeter.
For more about Nandina Home & Design, click here: https://nandinahome.com/
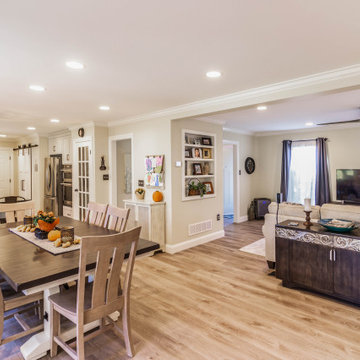
The first floor remodel began with the idea of removing a load bearing wall to create an open floor plan for the kitchen, dining room, and living room. This would allow more light to the back of the house, and open up a lot of space. A new kitchen with custom cabinetry, granite, crackled subway tile, and gorgeous cement tile focal point draws your eye in from the front door. New LVT plank flooring throughout keeps the space light and airy. Double barn doors for the pantry is a simple touch to update the outdated louvered bi-fold doors. Glass french doors into a new first floor office right off the entrance stands out on it's own.
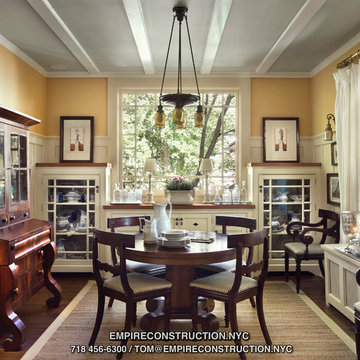
Dining Rooms by Empire restoration and Consulting
Esempio di una sala da pranzo aperta verso la cucina stile americano di medie dimensioni con pareti gialle, pavimento in legno massello medio e nessun camino
Esempio di una sala da pranzo aperta verso la cucina stile americano di medie dimensioni con pareti gialle, pavimento in legno massello medio e nessun camino
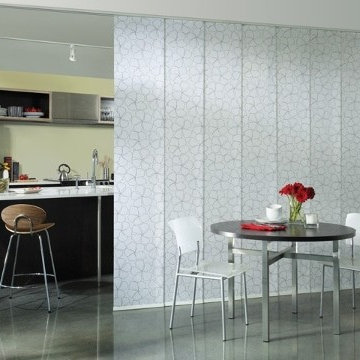
Esempio di una sala da pranzo aperta verso il soggiorno design di medie dimensioni con pareti gialle, pavimento in cemento, nessun camino e pavimento grigio
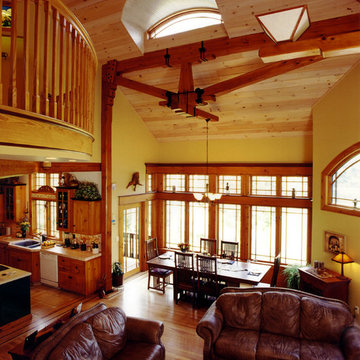
Great Room including Living, Dining and Kitchen spaces with expansive volume and architectural windows.
Photo Credit: Bill Smith
Idee per una grande sala da pranzo aperta verso il soggiorno stile americano con pareti gialle e parquet chiaro
Idee per una grande sala da pranzo aperta verso il soggiorno stile americano con pareti gialle e parquet chiaro

The Dining room, while open to both the Kitchen and Living spaces, is defined by the Craftsman style boxed beam coffered ceiling, built-in cabinetry and columns. A formal dining space in an otherwise contemporary open concept plan meets the needs of the homeowners while respecting the Arts & Crafts time period. Wood wainscot and vintage wallpaper border accent the space along with appropriate ceiling and wall-mounted light fixtures.
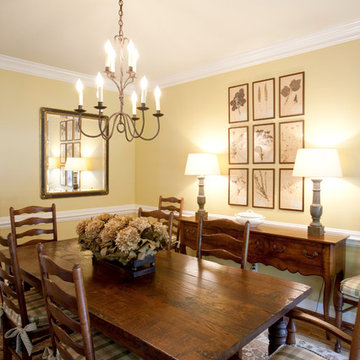
Photography: Julie Soefer
Esempio di una sala da pranzo classica chiusa e di medie dimensioni con pareti gialle e parquet chiaro
Esempio di una sala da pranzo classica chiusa e di medie dimensioni con pareti gialle e parquet chiaro
Sale da Pranzo con pareti gialle - Foto e idee per arredare
7
