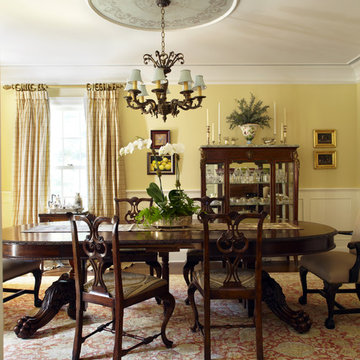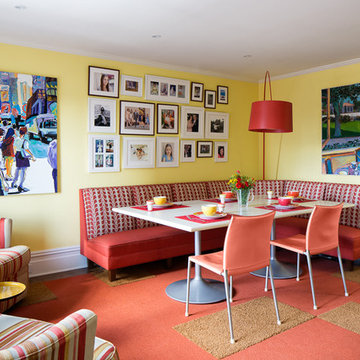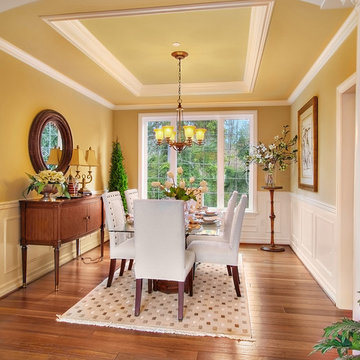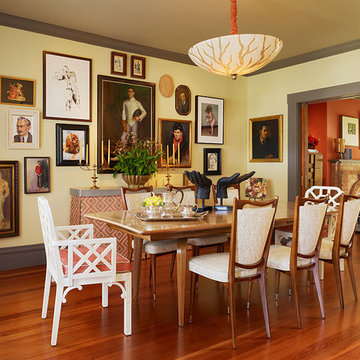Sale da Pranzo con pareti gialle - Foto e idee per arredare
Filtra anche per:
Budget
Ordina per:Popolari oggi
181 - 200 di 5.316 foto
1 di 2
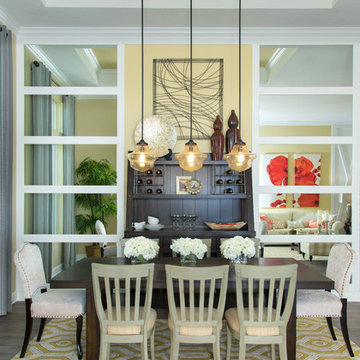
Cathy Heinz Photography
Ispirazione per una sala da pranzo tradizionale chiusa con pareti gialle
Ispirazione per una sala da pranzo tradizionale chiusa con pareti gialle
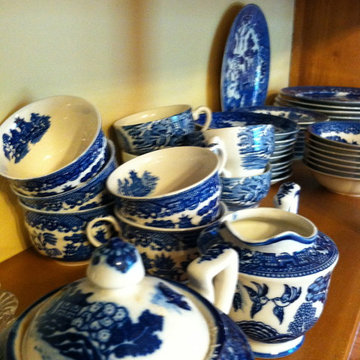
Styling & Photos by Shannon Matteson
(Embur Interiors)
Idee per una grande sala da pranzo aperta verso il soggiorno country con pareti gialle
Idee per una grande sala da pranzo aperta verso il soggiorno country con pareti gialle
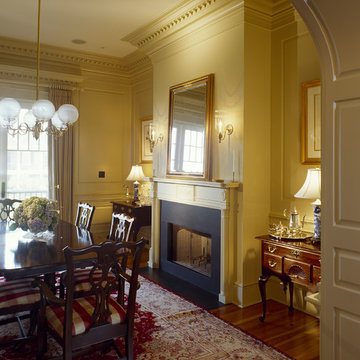
Full raised paneled walls and 12 piece dentil molding crown set off this traditional formal dining room. Rion Rizzo, Creative Sources Photography
Immagine di una sala da pranzo stile marino chiusa e di medie dimensioni con pareti gialle, pavimento in legno massello medio, camino classico e cornice del camino in pietra
Immagine di una sala da pranzo stile marino chiusa e di medie dimensioni con pareti gialle, pavimento in legno massello medio, camino classico e cornice del camino in pietra
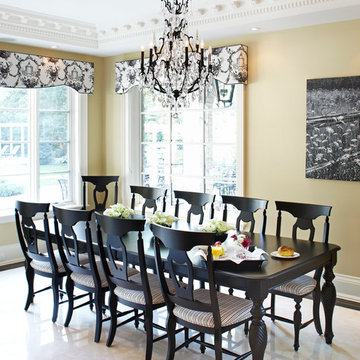
Traditional breakfast room
Esempio di una grande sala da pranzo aperta verso la cucina tradizionale con pareti gialle, pavimento in marmo, nessun camino e pavimento bianco
Esempio di una grande sala da pranzo aperta verso la cucina tradizionale con pareti gialle, pavimento in marmo, nessun camino e pavimento bianco
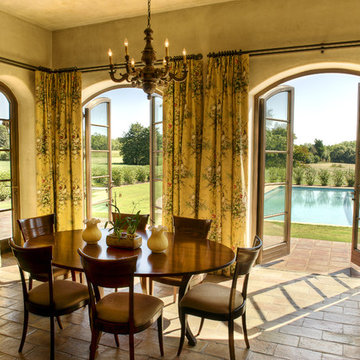
Wonderful Kitchen and Breakfast room overlooking pool. Floors are from France, custom made cabinetry, plaster walls, and state of the art appliances
Idee per una sala da pranzo mediterranea con pareti gialle
Idee per una sala da pranzo mediterranea con pareti gialle
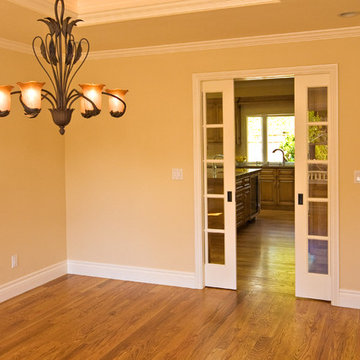
Glass sliding doors with true divided glass panes separate the traditional formal dining room from the kitchen
Foto di una sala da pranzo classica chiusa e di medie dimensioni con pareti gialle, pavimento in legno massello medio e nessun camino
Foto di una sala da pranzo classica chiusa e di medie dimensioni con pareti gialle, pavimento in legno massello medio e nessun camino
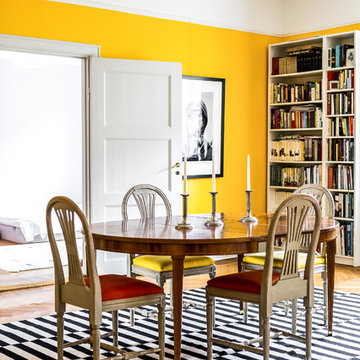
Henrik Nero
Idee per una sala da pranzo boho chic chiusa con pareti gialle e pavimento in mattoni
Idee per una sala da pranzo boho chic chiusa con pareti gialle e pavimento in mattoni
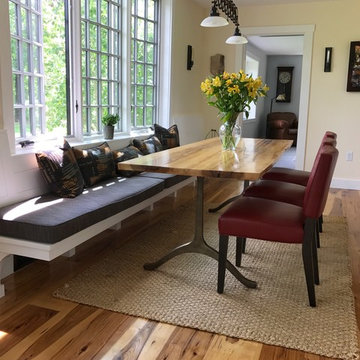
The new owners of this house in Harvard, Massachusetts loved its location and authentic Shaker characteristics, but weren’t fans of its curious layout. A dated first-floor full bathroom could only be accessed by going up a few steps to a landing, opening the bathroom door and then going down the same number of steps to enter the room. The dark kitchen faced the driveway to the north, rather than the bucolic backyard fields to the south. The dining space felt more like an enlarged hall and could only comfortably seat four. Upstairs, a den/office had a woefully low ceiling; the master bedroom had limited storage, and a sad full bathroom featured a cramped shower.
KHS proposed a number of changes to create an updated home where the owners could enjoy cooking, entertaining, and being connected to the outdoors from the first-floor living spaces, while also experiencing more inviting and more functional private spaces upstairs.
On the first floor, the primary change was to capture space that had been part of an upper-level screen porch and convert it to interior space. To make the interior expansion seamless, we raised the floor of the area that had been the upper-level porch, so it aligns with the main living level, and made sure there would be no soffits in the planes of the walls we removed. We also raised the floor of the remaining lower-level porch to reduce the number of steps required to circulate from it to the newly expanded interior. New patio door systems now fill the arched openings that used to be infilled with screen. The exterior interventions (which also included some new casement windows in the dining area) were designed to be subtle, while affording significant improvements on the interior. Additionally, the first-floor bathroom was reconfigured, shifting one of its walls to widen the dining space, and moving the entrance to the bathroom from the stair landing to the kitchen instead.
These changes (which involved significant structural interventions) resulted in a much more open space to accommodate a new kitchen with a view of the lush backyard and a new dining space defined by a new built-in banquette that comfortably seats six, and -- with the addition of a table extension -- up to eight people.
Upstairs in the den/office, replacing the low, board ceiling with a raised, plaster, tray ceiling that springs from above the original board-finish walls – newly painted a light color -- created a much more inviting, bright, and expansive space. Re-configuring the master bath to accommodate a larger shower and adding built-in storage cabinets in the master bedroom improved comfort and function. A new whole-house color palette rounds out the improvements.
Photos by Katie Hutchison
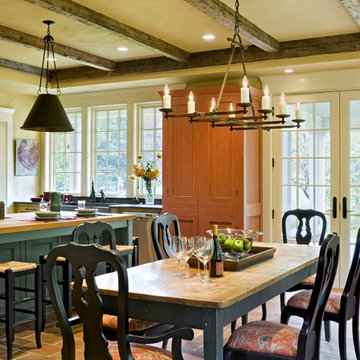
Rob Karosis Photography
www.robkarosis.com
Immagine di una sala da pranzo aperta verso la cucina con pareti gialle
Immagine di una sala da pranzo aperta verso la cucina con pareti gialle
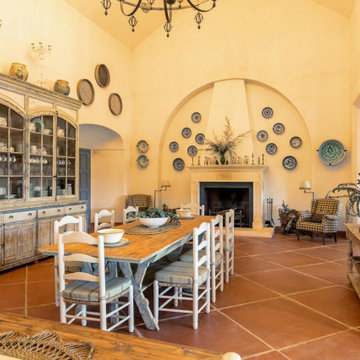
Idee per una sala da pranzo mediterranea con pareti gialle, camino classico e pavimento marrone
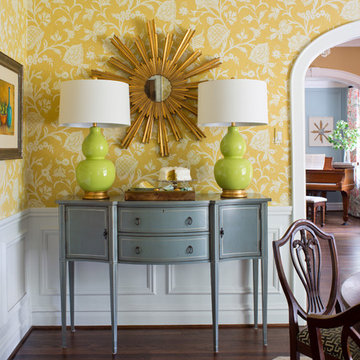
Emily Minton Redfield
Foto di una grande sala da pranzo chic chiusa con pareti gialle e parquet scuro
Foto di una grande sala da pranzo chic chiusa con pareti gialle e parquet scuro
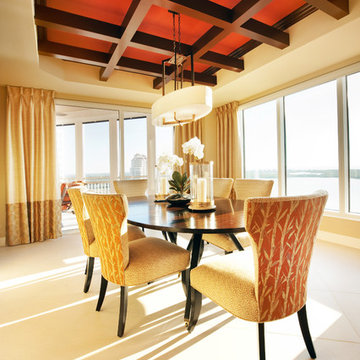
Immagine di una grande sala da pranzo chic chiusa con pareti gialle e pavimento con piastrelle in ceramica
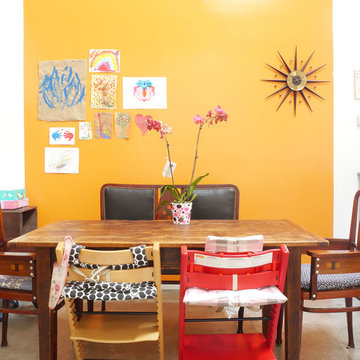
Photo: Nasozi Kakembo © 2015 Houzz
Ispirazione per una sala da pranzo aperta verso il soggiorno boho chic con pavimento in cemento e pareti gialle
Ispirazione per una sala da pranzo aperta verso il soggiorno boho chic con pavimento in cemento e pareti gialle
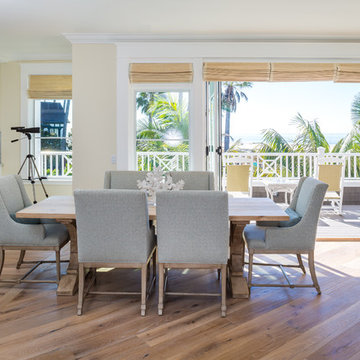
Indoor/Outdoor Dining, Dining with a view of the Pacific, Great Room, Oceanview Dining.
Owen McGoldrick
Foto di una sala da pranzo aperta verso il soggiorno stile marino di medie dimensioni con parquet chiaro, pareti gialle, nessun camino e pavimento beige
Foto di una sala da pranzo aperta verso il soggiorno stile marino di medie dimensioni con parquet chiaro, pareti gialle, nessun camino e pavimento beige
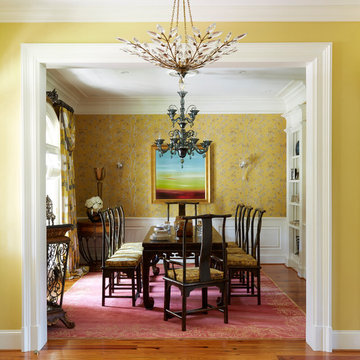
Photography: Micheal Alan Kaskel
Immagine di una sala da pranzo classica chiusa con pareti gialle, pavimento in legno massello medio e pavimento marrone
Immagine di una sala da pranzo classica chiusa con pareti gialle, pavimento in legno massello medio e pavimento marrone
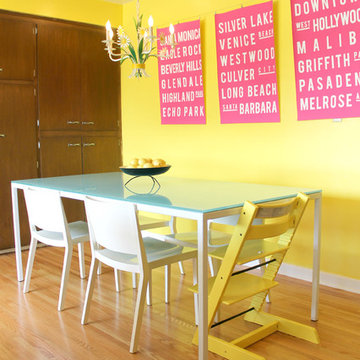
Photo: Robin DeCapua © 2013 Houzz
Esempio di una sala da pranzo bohémian con pareti gialle e pavimento in legno massello medio
Esempio di una sala da pranzo bohémian con pareti gialle e pavimento in legno massello medio
Sale da Pranzo con pareti gialle - Foto e idee per arredare
10
