Sala da Pranzo
Filtra anche per:
Budget
Ordina per:Popolari oggi
41 - 60 di 60 foto
1 di 3
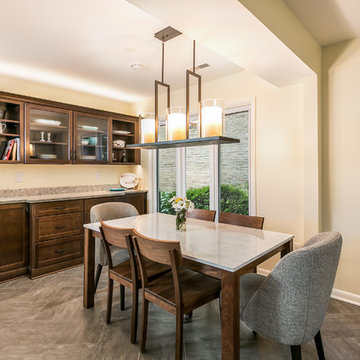
We added a stained furniture-style buffet in the dining area to a previously vacant wall:
- Stain coordinates with dining set and elevates the look.
- Base cabinets provide storage.
-Upper cabinets provide space for cookbooks and decorative items.
Recess lighting, undercabinet lighting, and decorative lighting give balance.
Armstrong Alterna installed in herringbone pattern.
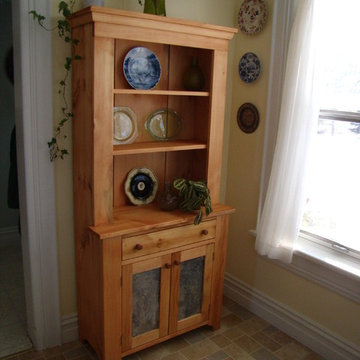
Hand-Crafted Hutch by John Perrin Construction
Foto di una grande sala da pranzo classica chiusa con pareti gialle, pavimento in vinile e nessun camino
Foto di una grande sala da pranzo classica chiusa con pareti gialle, pavimento in vinile e nessun camino
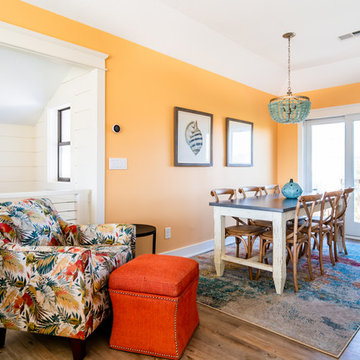
Ispirazione per una grande sala da pranzo aperta verso la cucina stile marino con pareti gialle, pavimento in vinile, nessun camino e pavimento marrone
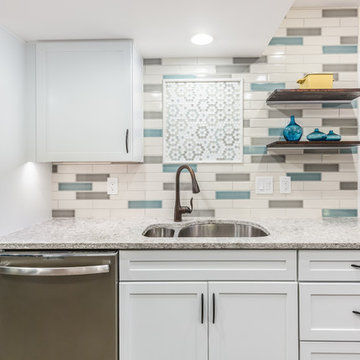
-Floating shelves showcase backsplash and create openness.
-Larger, 80/20 sink accommodates food prep as well as big pans and dishes.
Esempio di una sala da pranzo aperta verso la cucina minimalista di medie dimensioni con pareti gialle, pavimento in vinile, nessun camino e pavimento grigio
Esempio di una sala da pranzo aperta verso la cucina minimalista di medie dimensioni con pareti gialle, pavimento in vinile, nessun camino e pavimento grigio
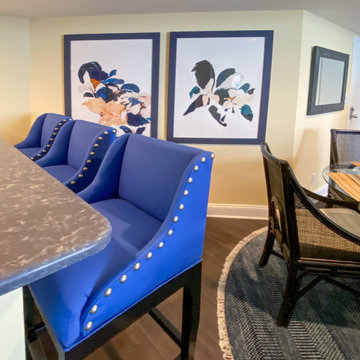
Ispirazione per una sala da pranzo aperta verso la cucina stile marinaro di medie dimensioni con pareti gialle, pavimento in vinile e pavimento marrone
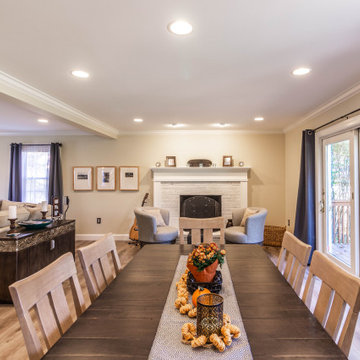
The first floor remodel began with the idea of removing a load bearing wall to create an open floor plan for the kitchen, dining room, and living room. This would allow more light to the back of the house, and open up a lot of space. A new kitchen with custom cabinetry, granite, crackled subway tile, and gorgeous cement tile focal point draws your eye in from the front door. New LVT plank flooring throughout keeps the space light and airy. Double barn doors for the pantry is a simple touch to update the outdated louvered bi-fold doors. Glass french doors into a new first floor office right off the entrance stands out on it's own.
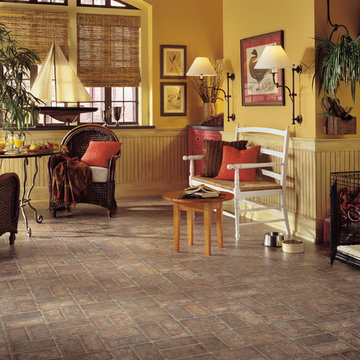
vinyl flooring
Immagine di una sala da pranzo classica con pareti gialle e pavimento in vinile
Immagine di una sala da pranzo classica con pareti gialle e pavimento in vinile
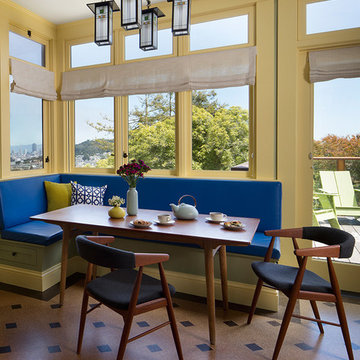
Foto di una piccola sala da pranzo moderna con pareti gialle, pavimento in vinile e pavimento marrone
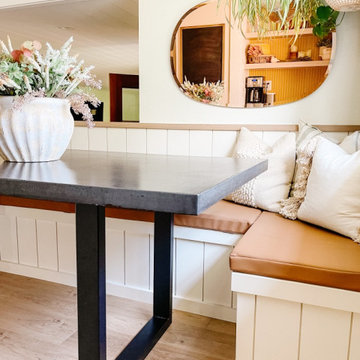
How to Make a DIY Concrete Dining Table Top
Idee per un angolo colazione eclettico con pareti gialle, pavimento in vinile, pavimento beige e carta da parati
Idee per un angolo colazione eclettico con pareti gialle, pavimento in vinile, pavimento beige e carta da parati
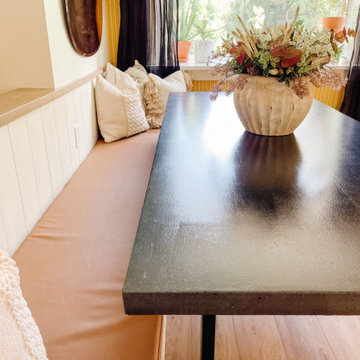
How to Make a DIY Concrete Dining Table Top
Immagine di un angolo colazione eclettico con pareti gialle, pavimento in vinile, pavimento beige e carta da parati
Immagine di un angolo colazione eclettico con pareti gialle, pavimento in vinile, pavimento beige e carta da parati
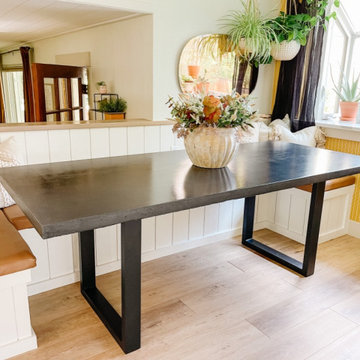
How to Make a DIY Concrete Dining Table Top
Idee per un angolo colazione bohémian con pareti gialle, pavimento in vinile, pavimento beige e carta da parati
Idee per un angolo colazione bohémian con pareti gialle, pavimento in vinile, pavimento beige e carta da parati
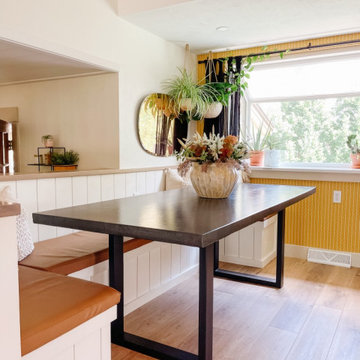
How to Make a DIY Concrete Dining Table Top
Ispirazione per un angolo colazione boho chic con pareti gialle, pavimento in vinile, pavimento beige e carta da parati
Ispirazione per un angolo colazione boho chic con pareti gialle, pavimento in vinile, pavimento beige e carta da parati
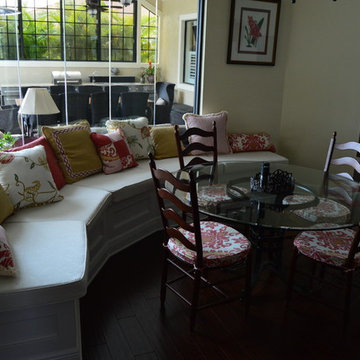
Jacques May
Ispirazione per una sala da pranzo aperta verso la cucina tradizionale di medie dimensioni con pareti gialle, pavimento in vinile e nessun camino
Ispirazione per una sala da pranzo aperta verso la cucina tradizionale di medie dimensioni con pareti gialle, pavimento in vinile e nessun camino
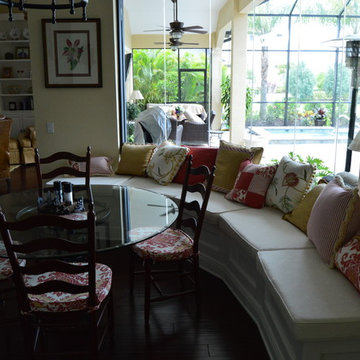
Jacques May
Idee per una sala da pranzo aperta verso la cucina chic di medie dimensioni con pareti gialle, pavimento in vinile e nessun camino
Idee per una sala da pranzo aperta verso la cucina chic di medie dimensioni con pareti gialle, pavimento in vinile e nessun camino
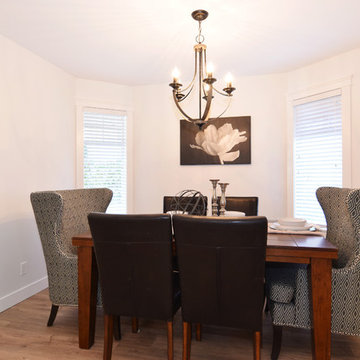
Ispirazione per una piccola sala da pranzo chic chiusa con pareti gialle, pavimento in vinile, nessun camino e pavimento marrone
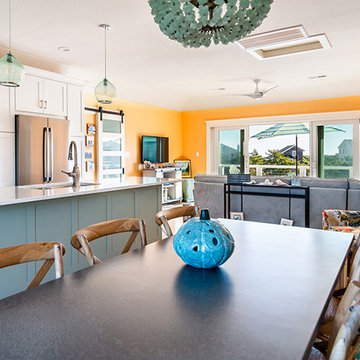
Ispirazione per una grande sala da pranzo aperta verso la cucina stile marino con pareti gialle, pavimento in vinile, nessun camino e pavimento marrone
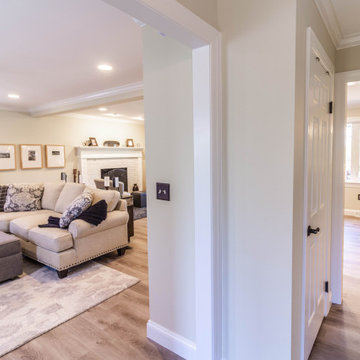
The first floor remodel began with the idea of removing a load bearing wall to create an open floor plan for the kitchen, dining room, and living room. This would allow more light to the back of the house, and open up a lot of space. A new kitchen with custom cabinetry, granite, crackled subway tile, and gorgeous cement tile focal point draws your eye in from the front door. New LVT plank flooring throughout keeps the space light and airy. Double barn doors for the pantry is a simple touch to update the outdated louvered bi-fold doors. Glass french doors into a new first floor office right off the entrance stands out on it's own.
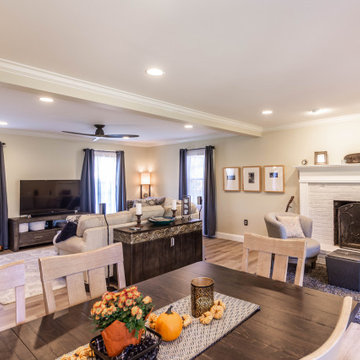
The first floor remodel began with the idea of removing a load bearing wall to create an open floor plan for the kitchen, dining room, and living room. This would allow more light to the back of the house, and open up a lot of space. A new kitchen with custom cabinetry, granite, crackled subway tile, and gorgeous cement tile focal point draws your eye in from the front door. New LVT plank flooring throughout keeps the space light and airy. Double barn doors for the pantry is a simple touch to update the outdated louvered bi-fold doors. Glass french doors into a new first floor office right off the entrance stands out on it's own.
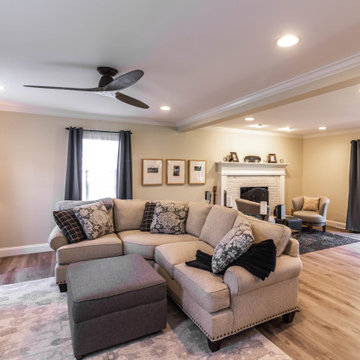
The first floor remodel began with the idea of removing a load bearing wall to create an open floor plan for the kitchen, dining room, and living room. This would allow more light to the back of the house, and open up a lot of space. A new kitchen with custom cabinetry, granite, crackled subway tile, and gorgeous cement tile focal point draws your eye in from the front door. New LVT plank flooring throughout keeps the space light and airy. Double barn doors for the pantry is a simple touch to update the outdated louvered bi-fold doors. Glass french doors into a new first floor office right off the entrance stands out on it's own.
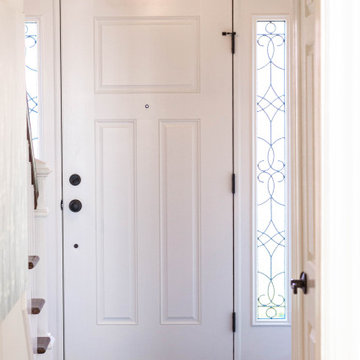
The first floor remodel began with the idea of removing a load bearing wall to create an open floor plan for the kitchen, dining room, and living room. This would allow more light to the back of the house, and open up a lot of space. A new kitchen with custom cabinetry, granite, crackled subway tile, and gorgeous cement tile focal point draws your eye in from the front door. New LVT plank flooring throughout keeps the space light and airy. Double barn doors for the pantry is a simple touch to update the outdated louvered bi-fold doors. Glass french doors into a new first floor office right off the entrance stands out on it's own.
3