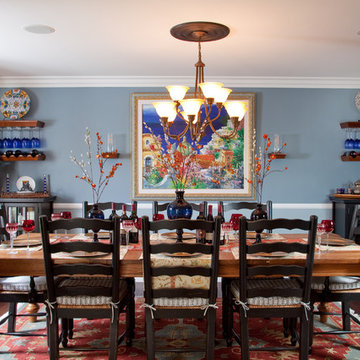Sale da Pranzo con pareti blu - Foto e idee per arredare
Filtra anche per:
Budget
Ordina per:Popolari oggi
161 - 180 di 2.923 foto
1 di 3
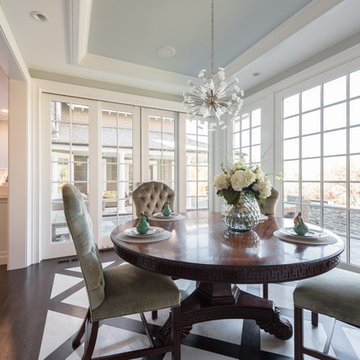
This sun-lit breakfast area is made more dramatic with the custom marble and wood floor. The antique table and traditional chairs balance the modern light fixture. The tray ceiling keeps the room feeling intimate, despite the access to the outdoors through the multiple French doors.
Interior Designer: Adams Interior Design
Photo by: Daniel Contelmo Jr.
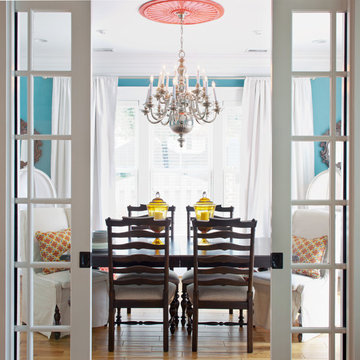
Atlantic Archives, Richard Leo Johnson
Ispirazione per una sala da pranzo chic con pareti blu e pavimento in legno massello medio
Ispirazione per una sala da pranzo chic con pareti blu e pavimento in legno massello medio
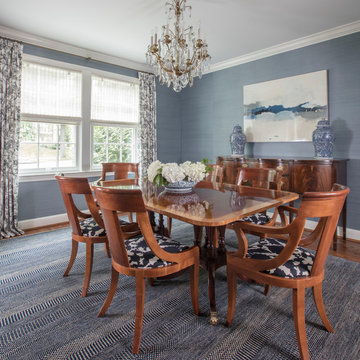
Idee per una sala da pranzo tradizionale con pareti blu e pavimento in legno massello medio
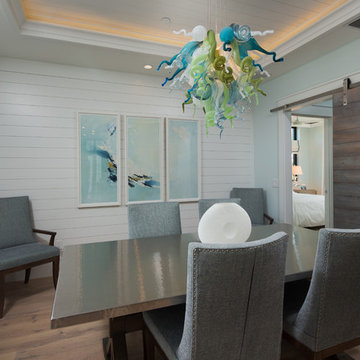
Esempio di una sala da pranzo stile marinaro chiusa con pareti blu, parquet chiaro, nessun camino e pavimento beige
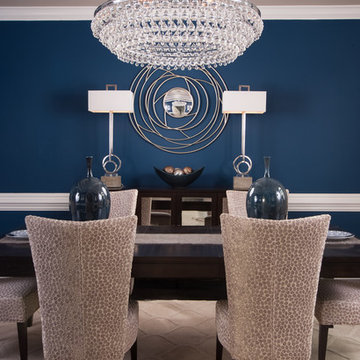
Scott Johnson
Idee per una sala da pranzo aperta verso la cucina classica di medie dimensioni con pareti blu, parquet scuro e pavimento beige
Idee per una sala da pranzo aperta verso la cucina classica di medie dimensioni con pareti blu, parquet scuro e pavimento beige
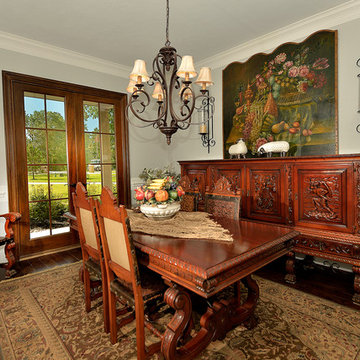
Esempio di una sala da pranzo tradizionale chiusa e di medie dimensioni con pareti blu e parquet scuro
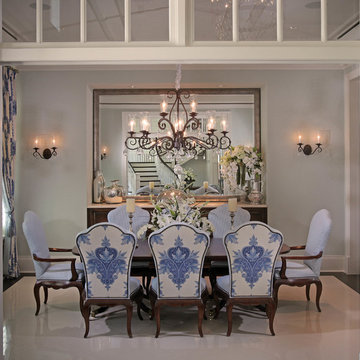
Tom Harper
Ispirazione per una sala da pranzo tropicale chiusa e di medie dimensioni con pareti blu
Ispirazione per una sala da pranzo tropicale chiusa e di medie dimensioni con pareti blu
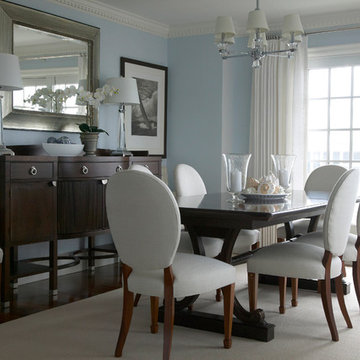
Esempio di una sala da pranzo stile marinaro con pareti blu e parquet scuro
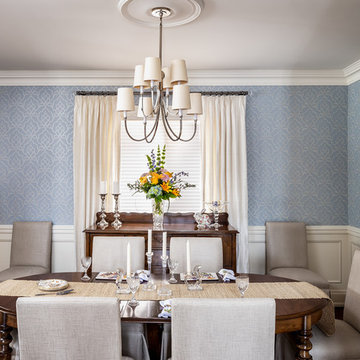
In the dining room, a stunning blue and white wallpaper makes a statement. New linen, skirted dining chairs break up all the wood of the client's antique dining furniture.
Gillian Jackson Photography
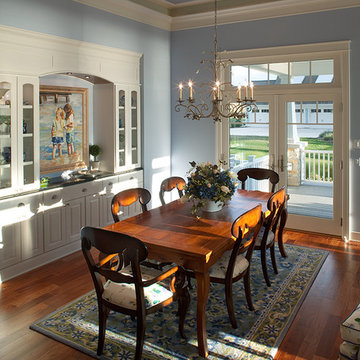
This beautiful, three-story, updated shingle-style cottage is perched atop a bluff on the shores of Lake Michigan, and was designed to make the most of its towering vistas. The proportions of the home are made even more pleasing by the combination of stone, shingles and metal roofing. Deep balconies and wrap-around porches emphasize outdoor living, white tapered columns, an arched dormer, and stone porticos give the cottage nautical quaintness, tastefully balancing the grandeur of the design.
The interior space is dominated by vast panoramas of the water below. High ceilings are found throughout, giving the home an airy ambiance, while enabling large windows to display the natural beauty of the lakeshore. The open floor plan allows living areas to act as one sizeable space, convenient for entertaining. The diagonally situated kitchen is adjacent to a sunroom, dining area and sitting room. Dining and lounging areas can be found on the spacious deck, along with an outdoor fireplace. The main floor master suite includes a sitting area, vaulted ceiling, a private bath, balcony access, and a walk-through closet with a back entrance to the home’s laundry. A private study area at the front of the house is lined with built-in bookshelves and entertainment cabinets, creating a small haven for homeowners.
The upper level boasts four guest or children’s bedrooms, two with their own private bathrooms. Also upstairs is a built-in office space, loft sitting area, ample storage space, and access to a third floor deck. The walkout lower level was designed for entertainment. Billiards, a bar, sitting areas, screened-in and covered porches make large groups easy to handle. Also downstairs is an exercise room, a large full bath, and access to an outdoor shower for beach-goers.
Photographer: Bill Hebert
Builder: David C. Bos Homes
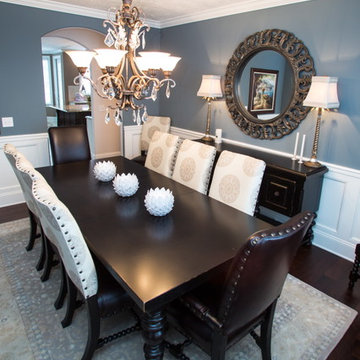
This classic dining room features blue gray paint with white wainscoting. The strong dark furniture contrasts well to make the furniture stand out. The two leather dining chairs work very nicely with the soft upholstered back dining chairs.
Photographer: Leslie Farinacci
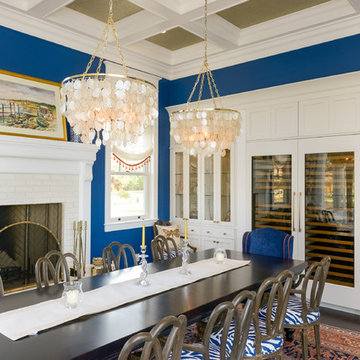
Idee per una sala da pranzo stile marinaro chiusa con pareti blu, parquet scuro, camino classico e pavimento marrone
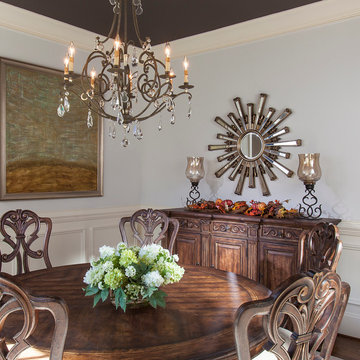
The light blue and white walls brighten up the darker dining room furniture for a crisp, clean look. An iron crystal chandelier, decorative mirror and metallic candle sconces bring the dining room decor bling.
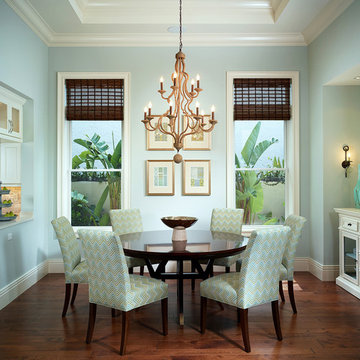
Lori Hamilton Photography
Esempio di una sala da pranzo tropicale con pareti blu e parquet scuro
Esempio di una sala da pranzo tropicale con pareti blu e parquet scuro
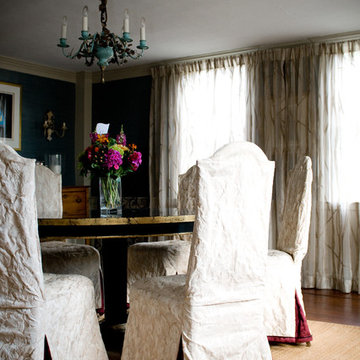
Idee per una sala da pranzo aperta verso il soggiorno country di medie dimensioni con pareti blu, parquet scuro e nessun camino
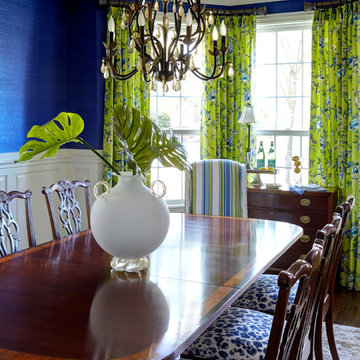
Mike Kaskel
Foto di una sala da pranzo classica con pareti blu
Foto di una sala da pranzo classica con pareti blu
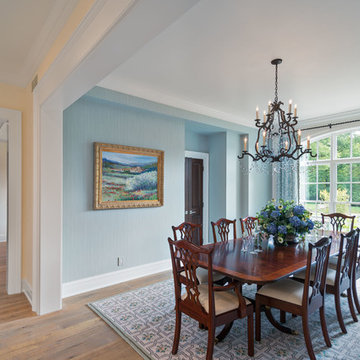
Jeffrey Jakucyk: Photographer
Idee per una sala da pranzo classica chiusa e di medie dimensioni con pareti blu, parquet chiaro, nessun camino e pavimento marrone
Idee per una sala da pranzo classica chiusa e di medie dimensioni con pareti blu, parquet chiaro, nessun camino e pavimento marrone
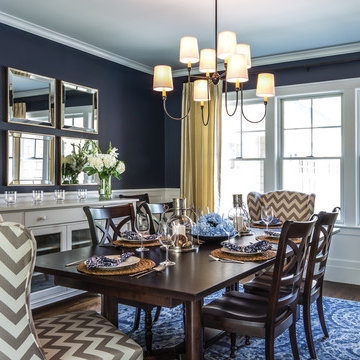
Photo: Patrick O'Malley
Ispirazione per una sala da pranzo tradizionale di medie dimensioni con pareti blu, parquet scuro e nessun camino
Ispirazione per una sala da pranzo tradizionale di medie dimensioni con pareti blu, parquet scuro e nessun camino
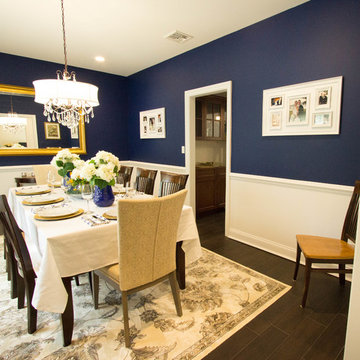
Tailored Interior Space Planning & Decorating, LLC
Ispirazione per una sala da pranzo aperta verso la cucina tradizionale di medie dimensioni con pareti blu e pavimento con piastrelle in ceramica
Ispirazione per una sala da pranzo aperta verso la cucina tradizionale di medie dimensioni con pareti blu e pavimento con piastrelle in ceramica
Sale da Pranzo con pareti blu - Foto e idee per arredare
9
