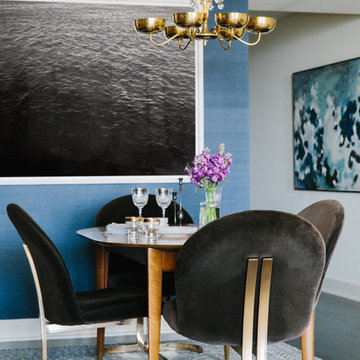Sale da Pranzo con pareti blu - Foto e idee per arredare
Filtra anche per:
Budget
Ordina per:Popolari oggi
161 - 180 di 721 foto
1 di 3
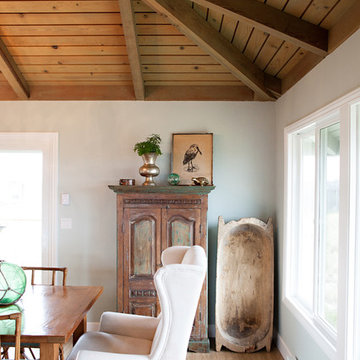
By What Shanni Saw
Esempio di una grande sala da pranzo aperta verso la cucina stile marinaro con pareti blu, parquet scuro e nessun camino
Esempio di una grande sala da pranzo aperta verso la cucina stile marinaro con pareti blu, parquet scuro e nessun camino
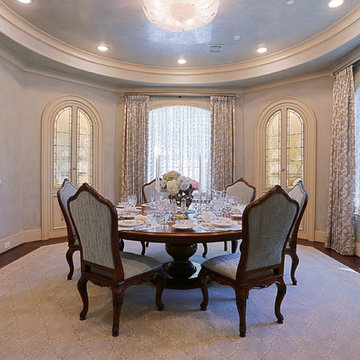
TK Images
Ispirazione per una grande sala da pranzo chic chiusa con pareti blu, parquet scuro e nessun camino
Ispirazione per una grande sala da pranzo chic chiusa con pareti blu, parquet scuro e nessun camino
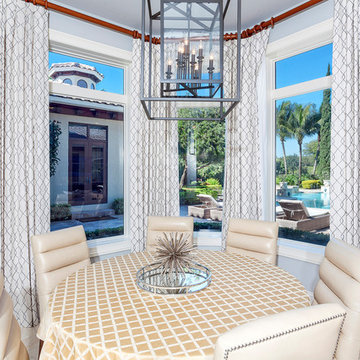
Architectural photography by ibi designs
Foto di una sala da pranzo mediterranea chiusa e di medie dimensioni con pareti blu, pavimento con piastrelle in ceramica, nessun camino e pavimento beige
Foto di una sala da pranzo mediterranea chiusa e di medie dimensioni con pareti blu, pavimento con piastrelle in ceramica, nessun camino e pavimento beige
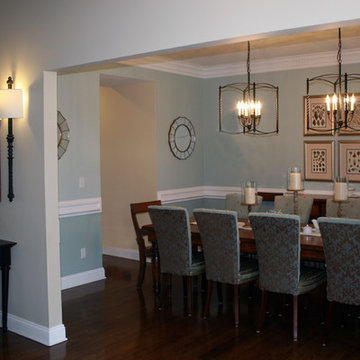
NSD created a traditional dining room space for our client who wanted the formality of a traditional dining room with the freshness of a modern space.
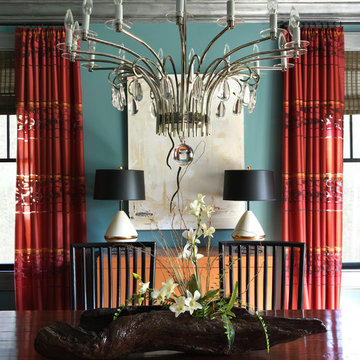
Black rattan chairs surround a traditional stained plank-top trestle table, topped by a natural wood centerpiece, all set off by the dining room’s teal walls.
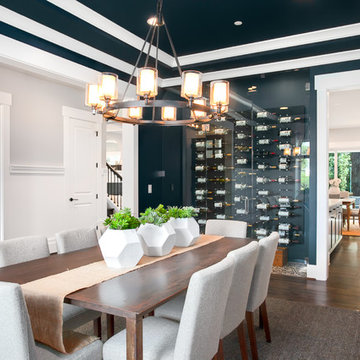
This rich formal dining room is the perfect mix of elegance and eclectic design. Not to mention the built-in art piece that is interactive - the wine vault.
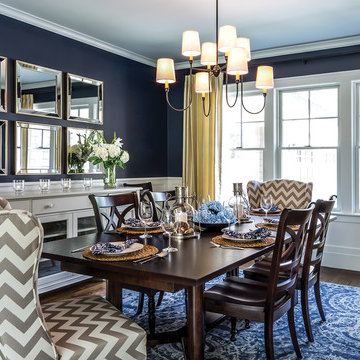
Photo Credits - Patrick O'Malley
Ispirazione per una grande sala da pranzo moderna chiusa con pareti blu, parquet scuro e nessun camino
Ispirazione per una grande sala da pranzo moderna chiusa con pareti blu, parquet scuro e nessun camino
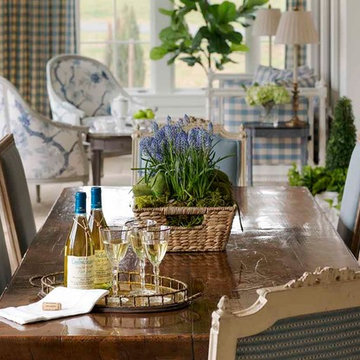
This blue and white dining room, adjacent to a sitting area, occupies a large enclosed porch. The home was newly constructed to feel like it had stood for centuries. The dining porch, which is fully enclosed was built to look like a once open porch area, complete with clapboard walls to mimic the exterior.
The 19th Century English farm table is from Ralf's antiques. The Swedish inspired Louis arm chairs, also 19th Century, are French. The solid brass chandelier is an 18th Century piece, once meant for candles, which was hard wired. Motorized grass shades, sisal rugs and limstone floors keep the space fresh and casual despite the pedigree of the pieces. All fabrics are by Schumacher.
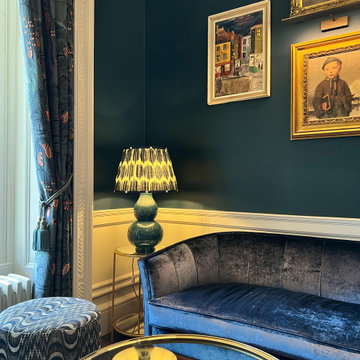
Ispirazione per un grande angolo colazione eclettico con pareti blu, parquet scuro e pavimento marrone
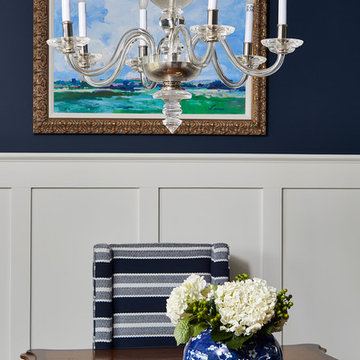
Alyssa Lee Photography
Esempio di una sala da pranzo chic di medie dimensioni con pareti blu
Esempio di una sala da pranzo chic di medie dimensioni con pareti blu
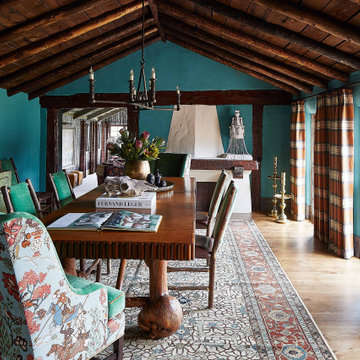
This room is the perfect blend of Western and Asian-inspired design. The bright blue walls and green textured chairs contrast against the light wood table, ceiling, and draperies. There are metal accents throughout, from the gold candlesticks to the metal pipe chandelier.
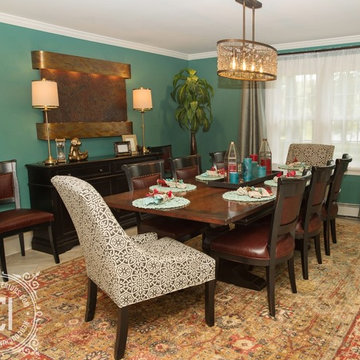
Our approach to the dining room wall was a key decision for the entire project. The wall was load bearing and the homeowners considered only removing half of it. In the end, keeping the overall open concept design was important to the homeowners, therefore we installed a load bearing beam in the ceiling. The beam was finished with drywall to be cohesive and make the dining room look like it was a part of the original design. Now that the dining room was open, paint colors were used to designate the spaces and create visual boundaries. This made each area feel like it’s its own space without using any structures. The dining room features a vibrant teal paint color which reflects the homeowners’ personalities.
The original dining room hosted wall to wall built in cabinets, which were not being used effectively. Removing these cabinets increased the overall square footage immensely, creating room for a larger-than-life dining room table. This Amish crafted, distressed dining room table is accented by leather upholstered side chairs and fully upholstered host and hostess chairs. The oversized area rug below gradually blends the colors from the dining room and kitchen.
A black buffet cabinet coordinates with the table to give the homeowners linen storage. The dining room also features an enormous copper and slate wall mounted water feature. Adjustable, buffet style lamps accent the water feature with their copper trimmed fabric shades. All recessed and decorative lights were installed on dimmer switches to allow the homeowners to adjust the lighting in each space of the project. Now, the dining room is being used daily for family dinners and gatherings.
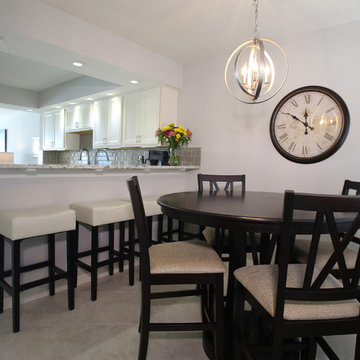
CaryJohn.com
Immagine di una grande sala da pranzo aperta verso la cucina stile marinaro con pavimento in marmo, pareti blu e nessun camino
Immagine di una grande sala da pranzo aperta verso la cucina stile marinaro con pavimento in marmo, pareti blu e nessun camino
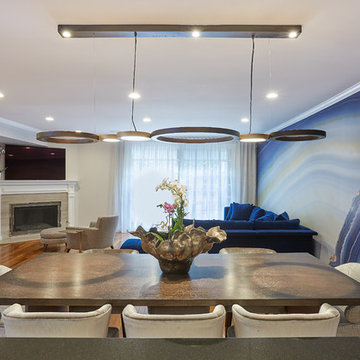
This fabulous bronze and gold finished light fixture creates interesting shadow pattern on the dinning table and in the room.
Designer: d Richards Interiors, Jila Parva, Photographer: Abran Rubiner
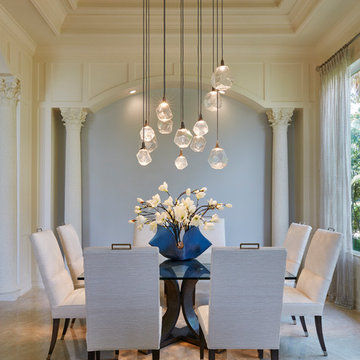
This dining room is a bright space with elegant golf course views and stunning architectural features. Use of oversized art, lux fabrics and textures as well as sculptural chandeliers and lighting create a unique luxurious space with a warm inviting aesthetic. Blue walls with earth tones accent the architectural features and play with the lush view through the oversized windows.
Robert Brantley Photography
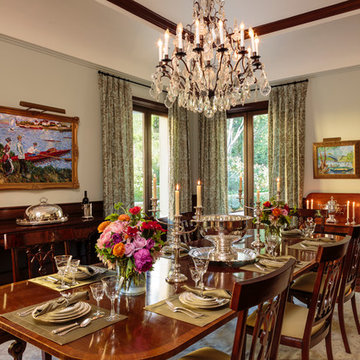
California Homes
Esempio di un'ampia sala da pranzo mediterranea chiusa con parquet scuro, pareti blu, camino classico e cornice del camino in pietra
Esempio di un'ampia sala da pranzo mediterranea chiusa con parquet scuro, pareti blu, camino classico e cornice del camino in pietra
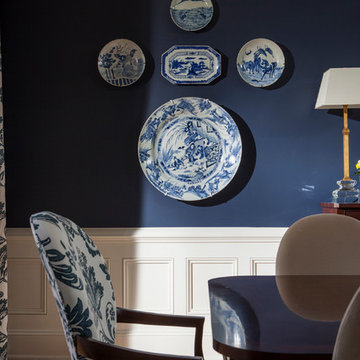
Lori Dennis Interior Design
SoCal Contractor Construction
Mark Tanner Photography
Immagine di una grande sala da pranzo chic chiusa con pareti blu e parquet chiaro
Immagine di una grande sala da pranzo chic chiusa con pareti blu e parquet chiaro
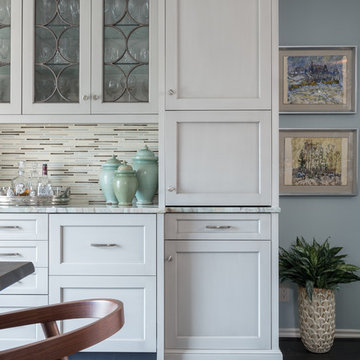
Interior Design by Dona Rosene; Kitchen Design & Custom Cabinetry by Helene's Luxury Kitchens; Photography by Michael Hunter
Esempio di una piccola sala da pranzo aperta verso la cucina chic con pareti blu e parquet scuro
Esempio di una piccola sala da pranzo aperta verso la cucina chic con pareti blu e parquet scuro
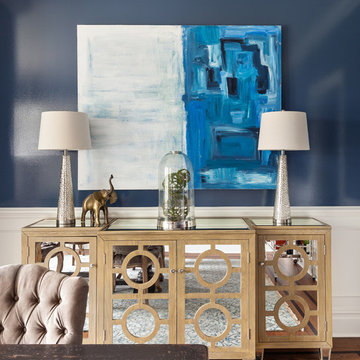
Regan Wood Photography
Ispirazione per una sala da pranzo tradizionale chiusa e di medie dimensioni con pareti blu, pavimento in legno massello medio e nessun camino
Ispirazione per una sala da pranzo tradizionale chiusa e di medie dimensioni con pareti blu, pavimento in legno massello medio e nessun camino
Sale da Pranzo con pareti blu - Foto e idee per arredare
9
