Sale da Pranzo con pareti blu - Foto e idee per arredare
Filtra anche per:
Budget
Ordina per:Popolari oggi
81 - 100 di 2.895 foto
1 di 3
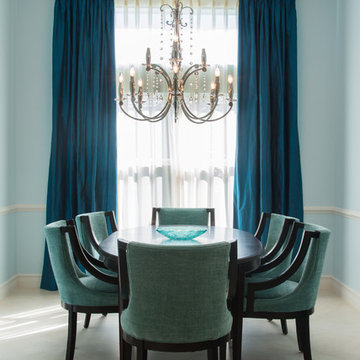
Immagine di una sala da pranzo tradizionale di medie dimensioni con pareti blu, pavimento in marmo e nessun camino
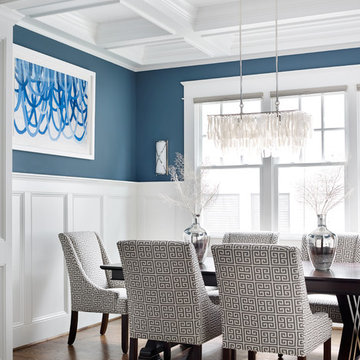
Emily Followill
Idee per una grande sala da pranzo moderna chiusa con pareti blu, pavimento in legno massello medio e nessun camino
Idee per una grande sala da pranzo moderna chiusa con pareti blu, pavimento in legno massello medio e nessun camino
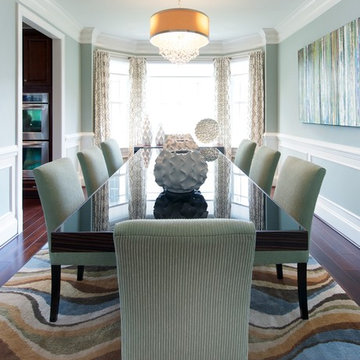
Tinius Photography
Idee per una sala da pranzo tradizionale chiusa e di medie dimensioni con pareti blu e parquet scuro
Idee per una sala da pranzo tradizionale chiusa e di medie dimensioni con pareti blu e parquet scuro
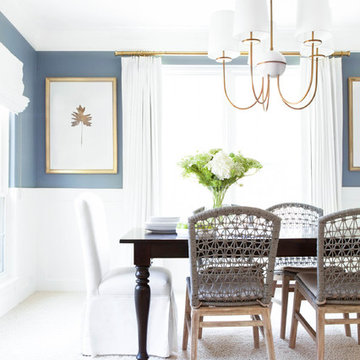
We painted this dining room a medium blue to break up the white of the rest of the home. We also added wainscoting to make it more formal.
Idee per una sala da pranzo tradizionale di medie dimensioni con pareti blu, moquette e pavimento beige
Idee per una sala da pranzo tradizionale di medie dimensioni con pareti blu, moquette e pavimento beige
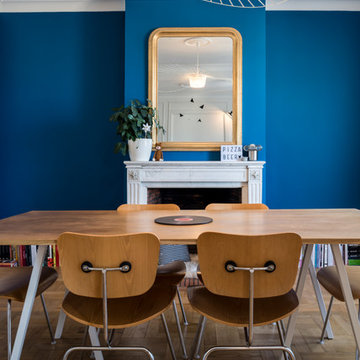
Sandrine Rivière
Esempio di una grande sala da pranzo aperta verso il soggiorno contemporanea con pavimento in legno massello medio, camino classico, cornice del camino in pietra, pareti blu e pavimento marrone
Esempio di una grande sala da pranzo aperta verso il soggiorno contemporanea con pavimento in legno massello medio, camino classico, cornice del camino in pietra, pareti blu e pavimento marrone
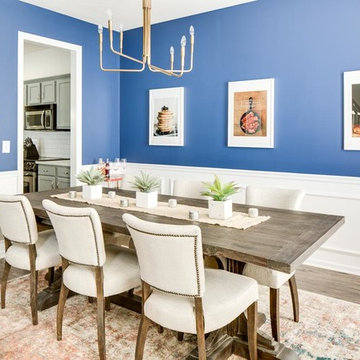
LUXUDIO
Immagine di una sala da pranzo aperta verso la cucina design di medie dimensioni con pareti blu e pavimento in legno massello medio
Immagine di una sala da pranzo aperta verso la cucina design di medie dimensioni con pareti blu e pavimento in legno massello medio
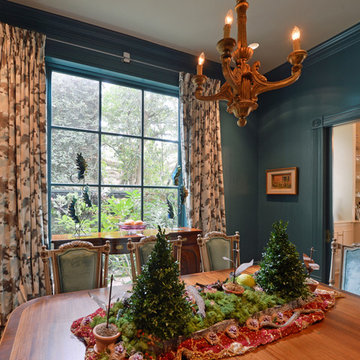
Esempio di una sala da pranzo vittoriana chiusa e di medie dimensioni con pareti blu, parquet chiaro e nessun camino
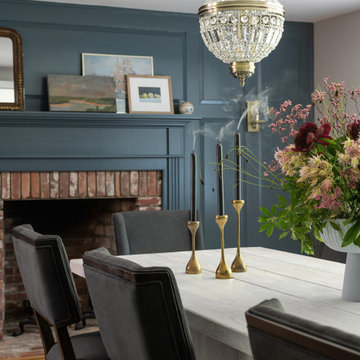
Idee per una grande sala da pranzo tradizionale chiusa con pareti blu, pavimento in legno massello medio, cornice del camino in legno, travi a vista e pannellatura
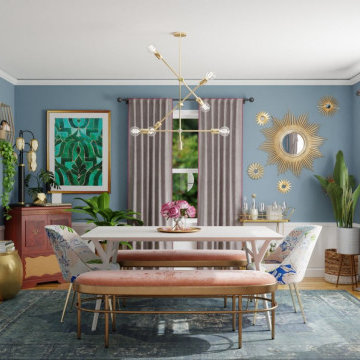
In this Modern Eclectic Dining Room, the colors are fun and whimsical with pink velvet benches flanking a modern white extendable table and floral end chairs in a bright pastel pattern. A brass sputnik chandelier brings in gold metallics to the space and can be seen in the gold finishes of all artwork and star mirror frames along the walls and in the finish of the vintage style bar cart. Existing lotus lamp and file cabinet keep their space tucked in a corner as well as rattan chair and green hutch. The vintage subdued blue of the rug gives the space a touch of color while staying dark for foot traffic and contrasts nicely with the pink of the benches and new wedgewood blue paint. Plenty of greenery is layered in in tropical plants and faux ferns that elegantly drape from the hexagonal floating shelves. This space feels lovingly curated, fun, and a wonderful room to entertain.
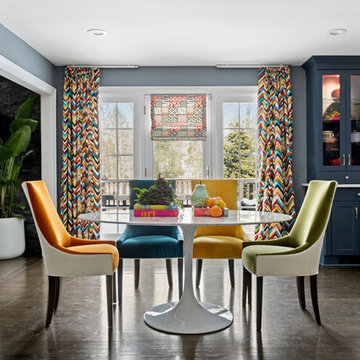
This cabinet refacing project includes classic Shaker style doors in Colonial Blue. Counter-tops are white marble. The backsplash is a combination of purple, gray and white glass subway tiles. The mix of color and styles creates an eclectic design that is fresh and fun!
www.kitchenmagic.com
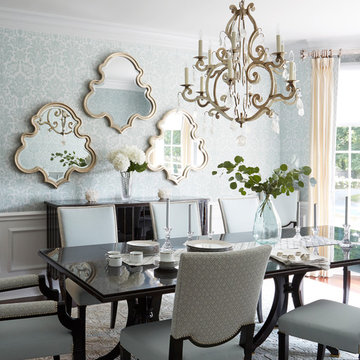
Immagine di una sala da pranzo classica chiusa e di medie dimensioni con pareti blu, parquet scuro, nessun camino e pavimento marrone
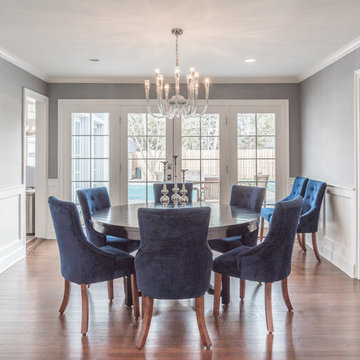
Dining Room
photo by Tod Connell Photography
Immagine di una sala da pranzo chic chiusa e di medie dimensioni con pareti blu, parquet scuro, nessun camino e pavimento beige
Immagine di una sala da pranzo chic chiusa e di medie dimensioni con pareti blu, parquet scuro, nessun camino e pavimento beige
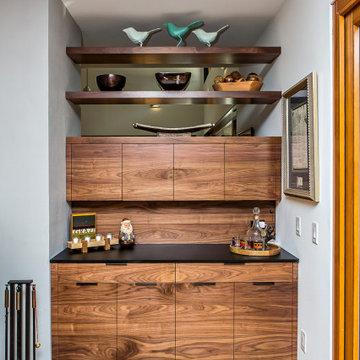
The little cocktail bar was built in next to the fireplace. It has open shelving above to allow light and air through. The custom cabinets are flat front flush walnut veneer. This cabinet has room for glassware, barware and extra supplies as needed for the dining room adjacent to it.
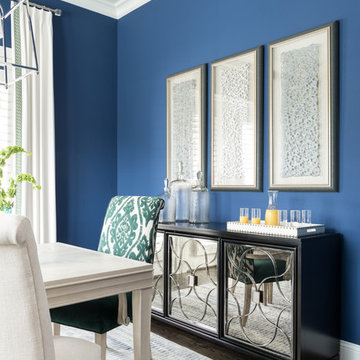
This transitional dining room is sophisticated and beautiful with its blue walls contrasting with the light finishes and fabrics. With a touch of emerald in the chairs and accessories giving it a fresh feel, and the mirrored console and metallic artwork, this space is great for everyday living and entertaining.
Michael Hunter Photography

Modern Formal Dining room with a rich blue feature wall. Reclaimed wood dining table and wishbone chairs. Sideboard for storage and statement piece.
Immagine di una grande sala da pranzo aperta verso il soggiorno classica con pareti blu, parquet chiaro, nessun camino, pavimento marrone, soffitto a cassettoni e boiserie
Immagine di una grande sala da pranzo aperta verso il soggiorno classica con pareti blu, parquet chiaro, nessun camino, pavimento marrone, soffitto a cassettoni e boiserie
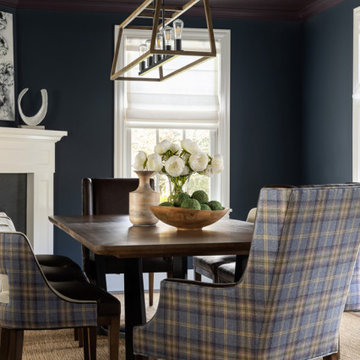
Our Long Island studio designed this stunning home with bright neutrals and classic pops to create a warm, welcoming home with modern amenities. In the kitchen, we chose a blue and white theme and added leather high chairs to give it a classy appeal. Sleek pendants add a hint of elegance.
In the dining room, comfortable chairs with chequered upholstery create a statement. We added a touch of drama by painting the ceiling a deep aubergine. AJI also added a sitting space with a comfortable couch and chairs to bridge the kitchen and the main living space. The family room was designed to create maximum space for get-togethers with a comfy sectional and stylish swivel chairs. The unique wall decor creates interesting pops of color. In the master suite upstairs, we added walk-in closets and a twelve-foot-long window seat. The exquisite en-suite bathroom features a stunning freestanding tub for relaxing after a long day.
---
Project designed by Long Island interior design studio Annette Jaffe Interiors. They serve Long Island including the Hamptons, as well as NYC, the tri-state area, and Boca Raton, FL.
For more about Annette Jaffe Interiors, click here:
https://annettejaffeinteriors.com/
To learn more about this project, click here:
https://annettejaffeinteriors.com/residential-portfolio/long-island-renovation/
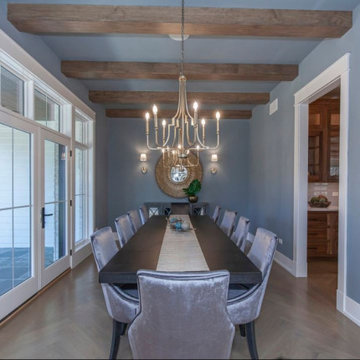
Elegant formal dining room with exposed wood beams and farm-style chandelier. The herringbone wood floor adds a classic touch.
Idee per una grande sala da pranzo country chiusa con pareti blu, parquet chiaro, pavimento marrone e travi a vista
Idee per una grande sala da pranzo country chiusa con pareti blu, parquet chiaro, pavimento marrone e travi a vista
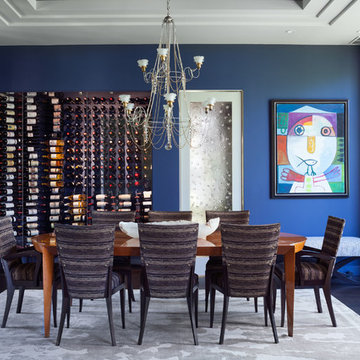
Studio Shelter added remodeled this wine storage and painted the walls Navy to update the space,
Foto di una grande sala da pranzo contemporanea chiusa con pareti blu, parquet scuro, nessun camino e pavimento marrone
Foto di una grande sala da pranzo contemporanea chiusa con pareti blu, parquet scuro, nessun camino e pavimento marrone
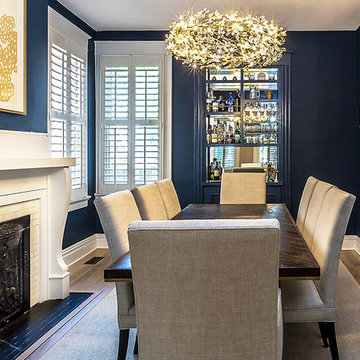
Photography Anna Zagorodna
Idee per una piccola sala da pranzo moderna chiusa con pareti blu, parquet chiaro, camino classico, cornice del camino piastrellata e pavimento marrone
Idee per una piccola sala da pranzo moderna chiusa con pareti blu, parquet chiaro, camino classico, cornice del camino piastrellata e pavimento marrone
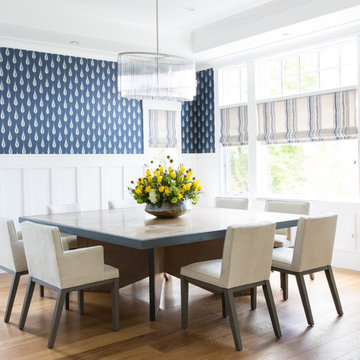
A custom table was made to seat up to 12 when needed for family gatherings. Other elements relate to the craftsman style of the home with feather like patterned wallpaper, striped roman shades and a glass chandelier.
Photo: Suzanna Scott Photography
Sale da Pranzo con pareti blu - Foto e idee per arredare
5