Sale da Pranzo con pareti blu - Foto e idee per arredare
Filtra anche per:
Budget
Ordina per:Popolari oggi
101 - 120 di 2.895 foto
1 di 3
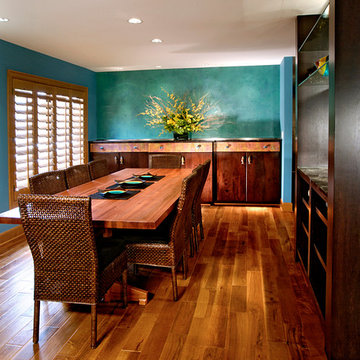
Kitchen/ Great Room Upgrade
Design: Faith Cosgrove - TSRG, Inc
Photos: Rebecca Zurstadt-Peterson
Ispirazione per una sala da pranzo aperta verso la cucina design di medie dimensioni con pareti blu e parquet scuro
Ispirazione per una sala da pranzo aperta verso la cucina design di medie dimensioni con pareti blu e parquet scuro
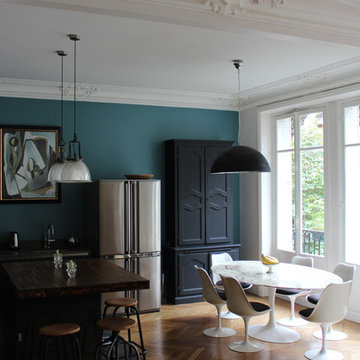
Foto di una grande sala da pranzo aperta verso la cucina contemporanea con pareti blu, parquet chiaro e nessun camino
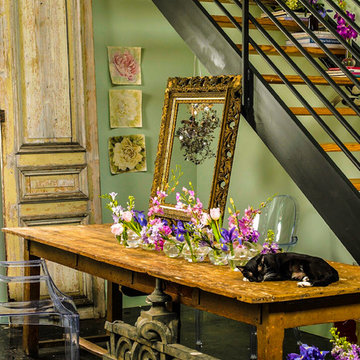
This eclectic dining area tucked under the stairs in a large converted warehouse brings warmth and style to the otherwise industrial surround.
Ispirazione per un'ampia sala da pranzo aperta verso il soggiorno eclettica con pareti blu, pavimento in cemento e pavimento nero
Ispirazione per un'ampia sala da pranzo aperta verso il soggiorno eclettica con pareti blu, pavimento in cemento e pavimento nero
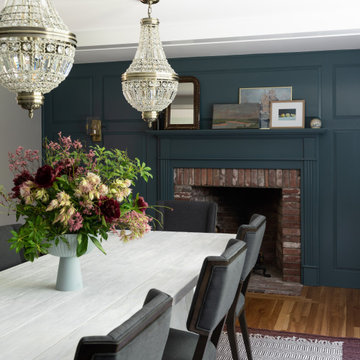
Foto di una grande sala da pranzo chic chiusa con pareti blu, pavimento in legno massello medio, cornice del camino in legno, travi a vista e pannellatura
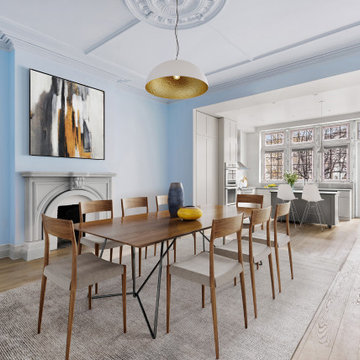
Immagine di una grande sala da pranzo aperta verso la cucina chic con pareti blu, parquet chiaro, camino classico, cornice del camino in cemento e pavimento beige
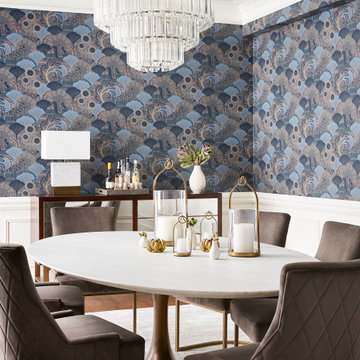
Idee per una grande sala da pranzo chic con pareti blu, pavimento in legno massello medio, camino classico, cornice del camino in legno, pavimento marrone e carta da parati
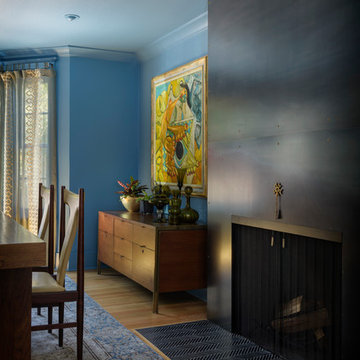
Dining room transformed from board-and-batten white trimmed builders grade, to personality and drama with the fireplace newly clad in steel, client's own dining room table with danish modern chairs added for flair and interest. Custom designed flue escutcheon to go with Matthew Fairbanks chandelier. Photo by Aaron Leitz
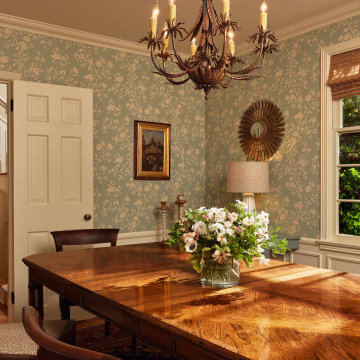
Idee per una sala da pranzo tradizionale di medie dimensioni con pareti blu, parquet chiaro, pavimento marrone e carta da parati

Dining room
Immagine di una grande sala da pranzo boho chic con pareti blu, parquet scuro, camino classico, cornice del camino in pietra, pavimento marrone, soffitto in carta da parati e pannellatura
Immagine di una grande sala da pranzo boho chic con pareti blu, parquet scuro, camino classico, cornice del camino in pietra, pavimento marrone, soffitto in carta da parati e pannellatura
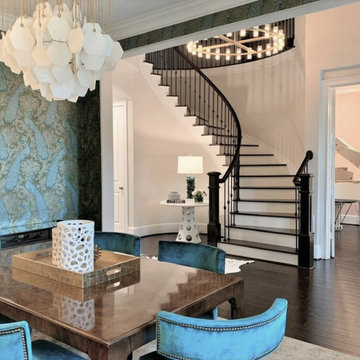
Drama is played out in teal and green wallpaper with peacock motifs. Mid century and art deco mix to create a unique space that satifies the homeowner's love of color and drama.
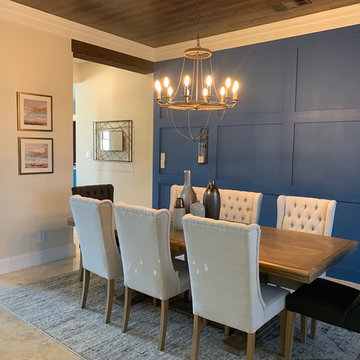
Wood beams in the doorways and ceilings add to the modern, rustic flare for this dining room. The design idea was to draw attention to the royal blue wainscoted accent wall with the two colors of dining chairs. Industrial lighting, mirror and wall sconces set off the bronze accented vases on the table.
View our Caribbean Remodel @ www.dejaviewvilla.com
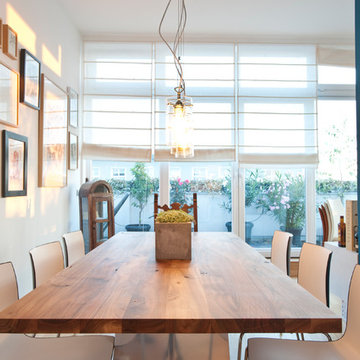
Foto: Urs Kuckertz Photography
Esempio di una grande sala da pranzo aperta verso il soggiorno minimal con pareti blu, pavimento in legno massello medio e pavimento marrone
Esempio di una grande sala da pranzo aperta verso il soggiorno minimal con pareti blu, pavimento in legno massello medio e pavimento marrone
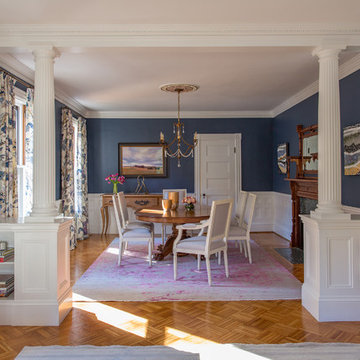
As seen on This Old House, photo by Eric Roth
Esempio di una grande sala da pranzo aperta verso il soggiorno vittoriana con pareti blu, pavimento in legno massello medio, camino classico e cornice del camino in legno
Esempio di una grande sala da pranzo aperta verso il soggiorno vittoriana con pareti blu, pavimento in legno massello medio, camino classico e cornice del camino in legno
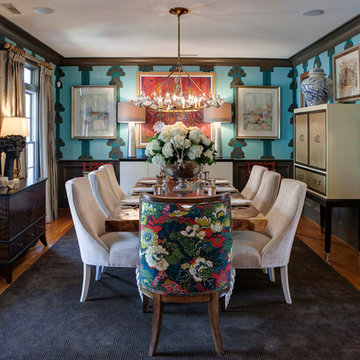
Timeless Memories Studio
Esempio di una sala da pranzo bohémian chiusa e di medie dimensioni con pareti blu, pavimento in legno massello medio e nessun camino
Esempio di una sala da pranzo bohémian chiusa e di medie dimensioni con pareti blu, pavimento in legno massello medio e nessun camino
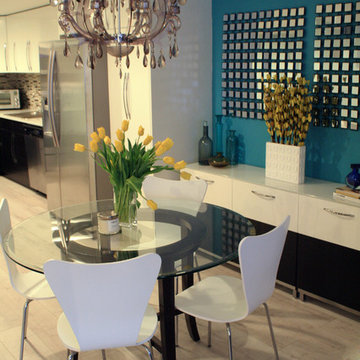
Foto di una piccola sala da pranzo aperta verso il soggiorno moderna con pareti blu e pavimento in laminato

Suite à l'acquisition de ce bien, l'ensemble a été réaménagé du sol au plafond
Foto di una sala da pranzo aperta verso il soggiorno country di medie dimensioni con pareti blu, parquet chiaro, camino classico, pavimento marrone, travi a vista e pareti in mattoni
Foto di una sala da pranzo aperta verso il soggiorno country di medie dimensioni con pareti blu, parquet chiaro, camino classico, pavimento marrone, travi a vista e pareti in mattoni
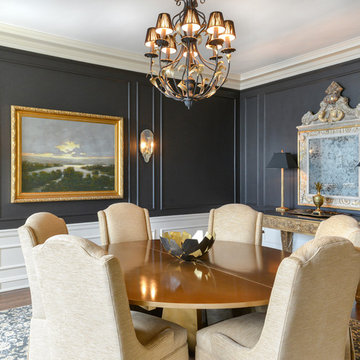
Idee per una grande sala da pranzo chic chiusa con pareti blu, parquet scuro, nessun camino e pavimento marrone
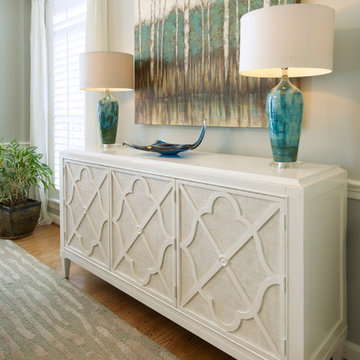
This condo in Sterling, VA belongs to a couple about to enter into retirement. They own this home in Sterling, along with a weekend home in West Virginia, a vacation home on Emerald Isle in North Carolina and a vacation home in St. John. They want to use this home as their "home-base" during their retirement, when they need to be in the metro area for business or to see family. The condo is small and they felt it was too "choppy," it didn't have good flow and the rooms were too separated and confined. They wondered if it could have more of an open concept feel but were doubtful due to the size and layout of the home. The furnishings they owned from their previous home were very traditional and heavy. They wanted a much lighter, more open and more contemporary feel to this home. They wanted it to feel clean, light, airy and much bigger then it is.
The first thing we tackled was an unsightly, and very heavy stone veneered fireplace wall that separated the family room from the office space. It made both rooms look heavy and dark. We took down the stone and opened up parts of the wall so that the two spaces would flow into each other.
We added a view thru fireplace and gave the fireplace wall a faux marble finish to lighten it and make it much more contemporary. Glass shelves bounce light and keep the wall feeling light and streamlined. Custom built ins add hidden storage and make great use of space in these small rooms.
Our strategy was to open as much as possible and to lighten the space through the use of color, fabric and glass. New furnishings in lighter colors and soft textures help keep the feeling light and modernize the space. Sheer linen draperies soften the hard lines and add to the light, airy feel. Tinius Photography
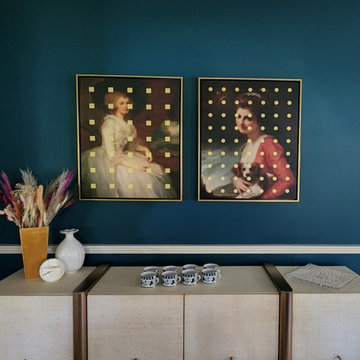
Immagine di una sala da pranzo contemporanea di medie dimensioni con pareti blu, pavimento in legno massello medio e pavimento marrone
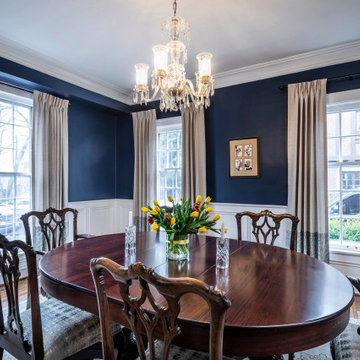
Our homeowners purchased this home for its excellent location and great bones. They were desirous of returning it to the era of it’s time while updating and modernizing it with the elegance it deserved. To add to our challenges, they were living out of the country during our design and renovation, making for great communications utilizing modern technology to ensure we could deliver what they hoped to achieve. We opened some space in the kitchen to create an updated and more functional kitchen for this active family, relocating appliances for efficiency, adding an island and relocating a chimney. We had structural challenges with the sagging hardwood floors, which required us to reframe floor systems, and while we were at it, we antique finished the hardwoods reminiscent of the 1940’s. We added wainscoting in the dining room and entry stair hallway to enhance the old-world look and added some arched openings to match other areas of the home. We also added custom moldings to the fireplace wall to allow it to shine as a focal point in the space, utilizing restored antique light fixtures. The finished result is stunning and truly honors the integrity of the original time period of this home.
Sale da Pranzo con pareti blu - Foto e idee per arredare
6