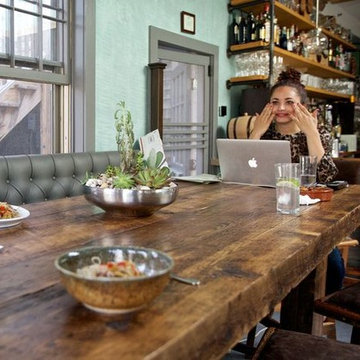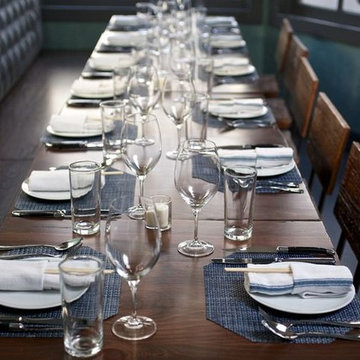Sale da Pranzo con pareti blu e pavimento in cemento - Foto e idee per arredare
Filtra anche per:
Budget
Ordina per:Popolari oggi
61 - 80 di 120 foto
1 di 3
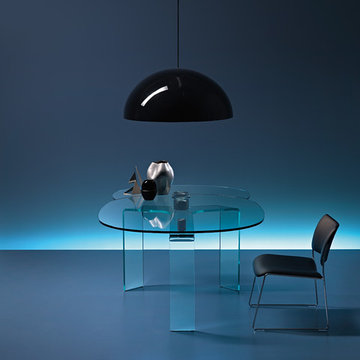
Founded in 1973, Fiam Italia is a global icon of glass culture with four decades of glass innovation and design that produced revolutionary structures and created a new level of utility for glass as a material in residential and commercial interior decor. Fiam Italia designs, develops and produces items of furniture in curved glass, creating them through a combination of craftsmanship and industrial processes, while merging tradition and innovation, through a hand-crafted approach.
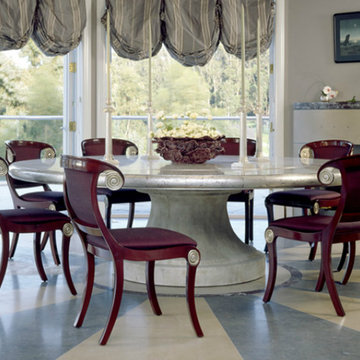
Esempio di una sala da pranzo etnica chiusa con pareti blu, pavimento in cemento e nessun camino
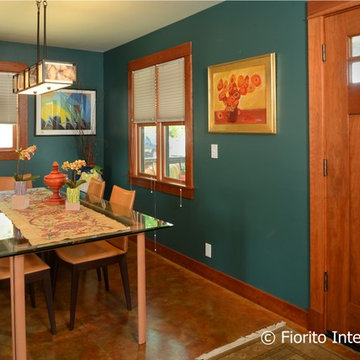
After a decade of being bi-coastal, my clients decided to retire from the east coast to the west. But the task of packing up a whole lifetime in a home was quite daunting so they hired me to comb through their furniture and accessories to see what could fit, what should be left behind, and what should make the move. The job proved difficult since my clients have a wealth of absolutely gorgeous objects and furnishings collected from trips to exotic, far-flung locales like Nepal, or inherited from relatives in England. It was tough to pare down, but after hours of diligent measuring, I mapped out what would migrate west and where it would be placed once here, and I filled in some blank spaces with new pieces.
They bought their recent Craftsman-style home from the contractor who had designed and built it for his family. The only architectural work we did was to transform the den at the rear of the house into a television/garden room. My clients did not want the television to be on display, and sticking a TV in an armoire just doesn’t cut it anymore. I recommended installing a hidden, mirror TV with accompanying invisible in-wall speakers. To do this, we removed an unnecessary small door in the corner of the room to free up the entire wall. Now, at the touch of a remote, what looks like a beautiful wall mirror mounted over a Japanese tansu console comes to life, and sound magically floats out from the wall around it! We also replaced a bank of windows with French doors to allow easy access to the garden.
While the house is extremely well made, the interiors were bland. The warm woodwork was lost in a sea of beige, so I chose a deep aqua color palette for the front rooms of the house which makes the woodwork sing. And we discovered a wonderful art niche over the fireplace that the previous owners had covered with a framed print. Conversely, a warm color palette in the TV room contrasts nicely with the greenery from the garden seen through the new French doors.
Photo by Bernardo Grijalva
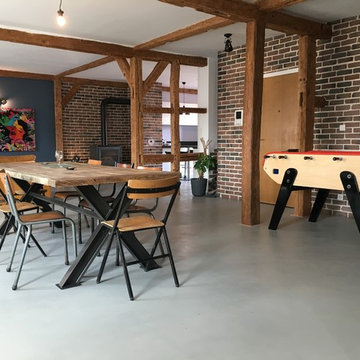
Béton ciré Flanelle, vernis mat soyeux.
Esempio di una sala da pranzo aperta verso il soggiorno industriale con pavimento in cemento, pavimento grigio e pareti blu
Esempio di una sala da pranzo aperta verso il soggiorno industriale con pavimento in cemento, pavimento grigio e pareti blu
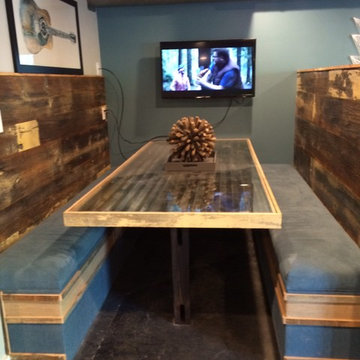
Immagine di una piccola sala da pranzo rustica chiusa con pareti blu e pavimento in cemento
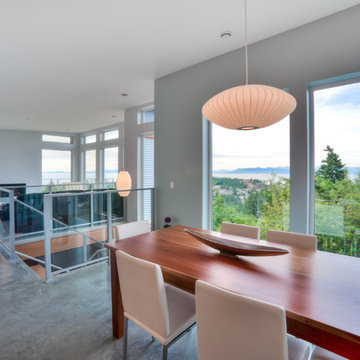
From living, dining and kitchen you can take in amazing views from many vantage points while enjoying stained and polished concrete with radiant in floor heating.
Sean Fenzl Photography
www.seanfenzl.com/
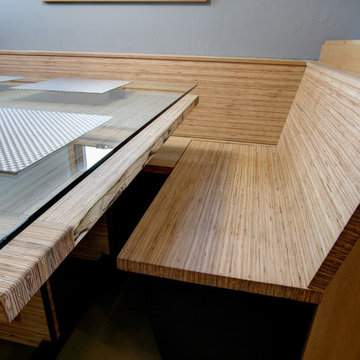
Custom built dining space. The benches have hinged seats with storage underneath. The steel-framed table has wheels on the back so it can be easily rolled out to accommodate more space. The material is re-laminated LVL, sanded and finished with tongue oil.
Photo: Mike Wiseman
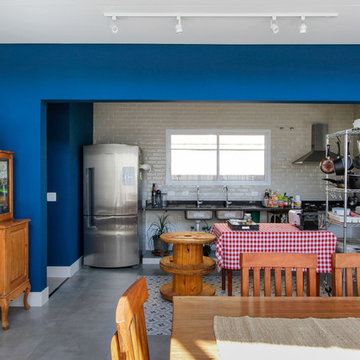
Open kitchen integrated into the social spaces of the house.
Photo: M. Caldo Studio
Esempio di una sala da pranzo minimal di medie dimensioni con pareti blu, pavimento in cemento e pavimento grigio
Esempio di una sala da pranzo minimal di medie dimensioni con pareti blu, pavimento in cemento e pavimento grigio
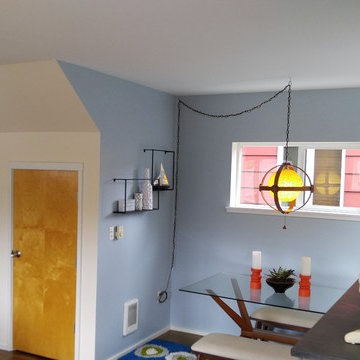
Carrie Case Designs
Immagine di una piccola sala da pranzo aperta verso il soggiorno minimalista con pareti blu, pavimento in cemento, camino classico e cornice del camino in pietra
Immagine di una piccola sala da pranzo aperta verso il soggiorno minimalista con pareti blu, pavimento in cemento, camino classico e cornice del camino in pietra
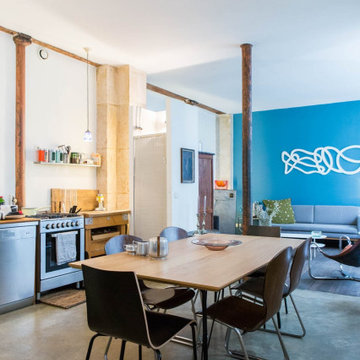
Travail sur l'éclairage, nouveau mobilier, jeu sur les couleurs et les matériaux... Découvrez la métamorphose complète et en profondeur d'une pièce à vivre en rez-de-chaussée sur impasse.
Sophie habite un loft de 62 m² en rez-de-chaussée, donnant directement sur une impasse parisienne. Avant de l’acquérir et d'en faire son home sweet home, le lieu a fait office de mercerie, pour être ensuite abandonné et devenir un squat. Autant dire qu'elle y a effectué des travaux avant de poser ses valises ! Mais au bout de quelques années, l'envie de changements se fait ressentir, notamment au niveau de la pièce à vivre.
Pour établir le diagnostic des changements à opérer, il a d'abord fallu partir des besoins de Sophie. Malgré la présence de grandes baies vitrées, façon verrières d'atelier, la luminosité manquait. Les peintures n'avaient jamais été refaites depuis l'acquisition de l'appartement et certaines pièces du mobilier de Sophie, en dépit de leur qualité, ne s'avéraient pas très pratiques. Enfin, Sophie avait besoin d'un espace bureau digne de ce nom, doté de quelques rangements.
Travail sur l'éclairage, amélioration de la circulation, nouvel agencement du mobilier, jeu sur les couleurs et les matériaux : découvrez toutes les facettes d'une métamorphose complète et en profondeur.
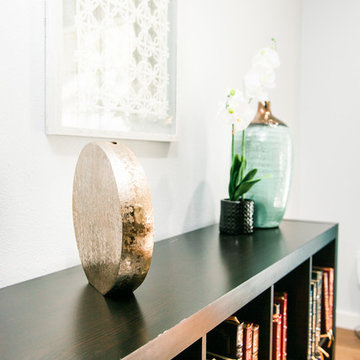
Design: Brittany Lyons Art and Interiors
instagram: @brittanylyonsart
Photos: John Bautista Photography
instagram: @johnbautista.dtx
Esempio di una sala da pranzo aperta verso la cucina moderna di medie dimensioni con pareti blu, pavimento in cemento, camino classico, cornice del camino in pietra e pavimento marrone
Esempio di una sala da pranzo aperta verso la cucina moderna di medie dimensioni con pareti blu, pavimento in cemento, camino classico, cornice del camino in pietra e pavimento marrone
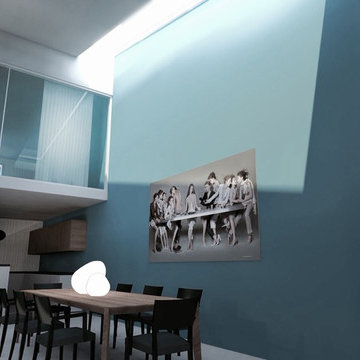
Sébastien Belle
Esempio di una sala da pranzo contemporanea con pareti blu e pavimento in cemento
Esempio di una sala da pranzo contemporanea con pareti blu e pavimento in cemento
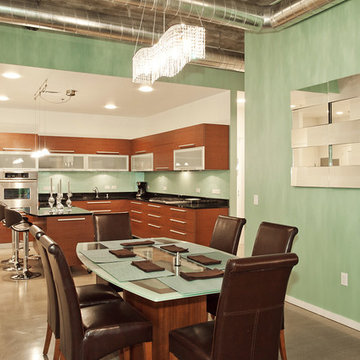
Kitchen Dining room by DeBora Rachelle.
Immagine di una sala da pranzo aperta verso la cucina moderna con pareti blu e pavimento in cemento
Immagine di una sala da pranzo aperta verso la cucina moderna con pareti blu e pavimento in cemento
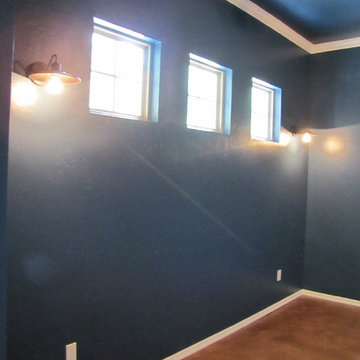
Immagine di una sala da pranzo classica chiusa con pareti blu e pavimento in cemento
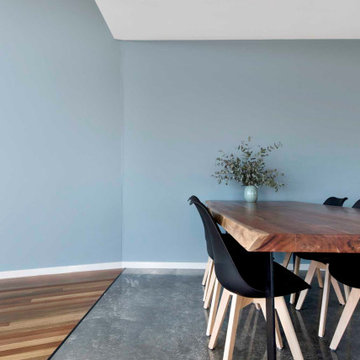
Dining Room in open plan living space
Idee per una sala da pranzo aperta verso il soggiorno design di medie dimensioni con pareti blu, pavimento in cemento, camino classico, cornice del camino in pietra e pavimento grigio
Idee per una sala da pranzo aperta verso il soggiorno design di medie dimensioni con pareti blu, pavimento in cemento, camino classico, cornice del camino in pietra e pavimento grigio
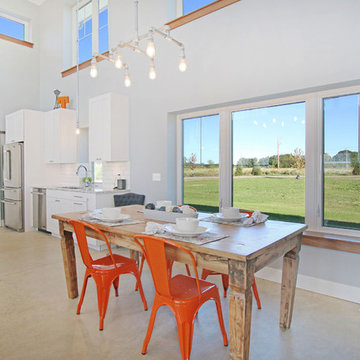
Idee per una sala da pranzo aperta verso il soggiorno country di medie dimensioni con pareti blu, pavimento in cemento, nessun camino e pavimento beige
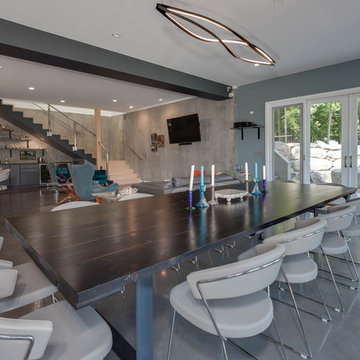
Industrial-style open concept kitchen/living/dining area with large island that seats 6 people.
Ispirazione per una sala da pranzo aperta verso il soggiorno industriale di medie dimensioni con pareti blu, pavimento in cemento e pavimento grigio
Ispirazione per una sala da pranzo aperta verso il soggiorno industriale di medie dimensioni con pareti blu, pavimento in cemento e pavimento grigio
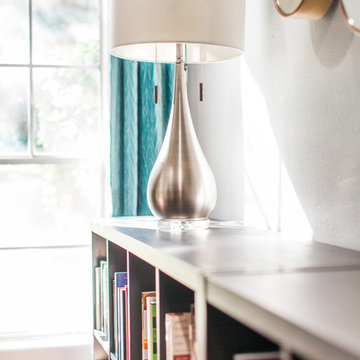
Esempio di una sala da pranzo aperta verso la cucina minimalista di medie dimensioni con pareti blu, pavimento in cemento, camino classico, cornice del camino in pietra e pavimento marrone
Sale da Pranzo con pareti blu e pavimento in cemento - Foto e idee per arredare
4
