Sale da Pranzo con pareti blu e pavimento grigio - Foto e idee per arredare
Filtra anche per:
Budget
Ordina per:Popolari oggi
121 - 140 di 406 foto
1 di 3
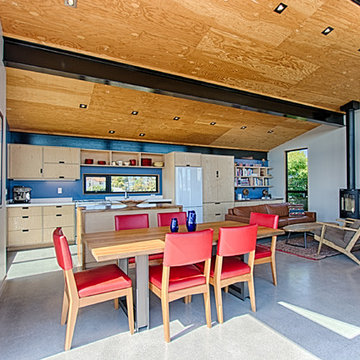
Contemporary beach house at Pleasure Point! Unique industrial design with reverse floor plan features panoramic views of the surf and ocean. 4 8' sliders open to huge entertainment deck. Dramatic open floor plan with vaulted ceilings, I beams, mitered windows. Deck features bbq and spa, and several areas to enjoy the outdoors. Easy beach living with 3 suites downstairs each with designer bathrooms, cozy family rm and den with window seat. 2 out door showers for just off the beach and surf cleanup. Walk to surf and Pleasure Point path nearby. Indoor outdoor living with fun in the sun!
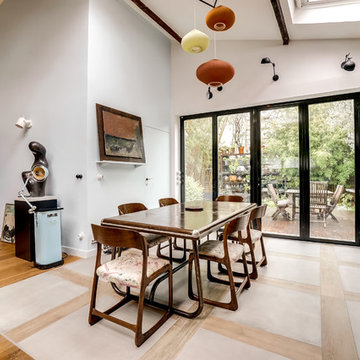
Vue sur la salle à manger et le jardin.
La baie vitrée s'ouvre entièrement. Elle se plie en accordéon vers l'extérieur.
Le sol est un calepinage de deux type de carreaux, un effet béton et un effet lame de parquet.
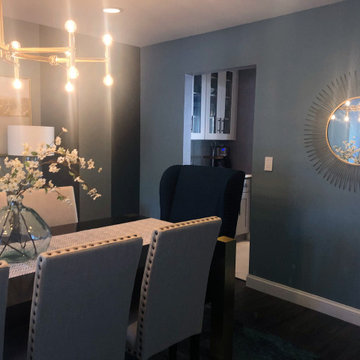
This is the formal dining room. It's colors are soothing and elegant. Gold accessories and the warm hue of the chandelier makes the dining space look phenomenon!
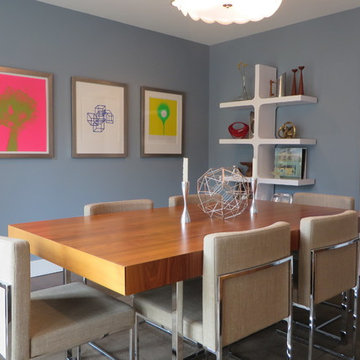
Ispirazione per una sala da pranzo aperta verso la cucina minimalista di medie dimensioni con pareti blu, parquet scuro, pavimento grigio e nessun camino
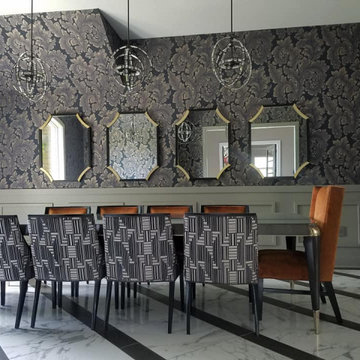
The floor is large 18 x18 porcelain tiles with porcelain plank tiles. Custom Greenfield cabinets
Ispirazione per una sala da pranzo aperta verso la cucina classica con pareti blu, pavimento in gres porcellanato, pavimento grigio e carta da parati
Ispirazione per una sala da pranzo aperta verso la cucina classica con pareti blu, pavimento in gres porcellanato, pavimento grigio e carta da parati
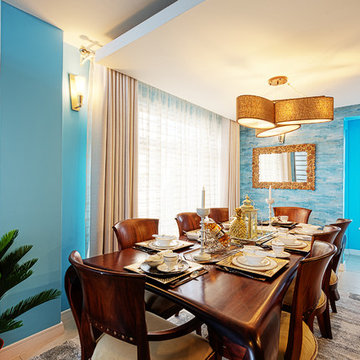
The dining area for this space was a delight for the senses. Using turquoise themed wallpaper and wall-paint was a delight. Matching that with the ivory coloured, multi gathers curtain was a decor feat that paid off. The dining table set purchase was amazing in that the table was a solid one piece of mahogany with minimal joints - note how there are no edges, just curves. We also got adoringing table set pieces from IKEA to finish the look. Other items may escape your eye such as the overhead lighting and the mirror at the back which is framed from numerous pieces of round wood glued together.
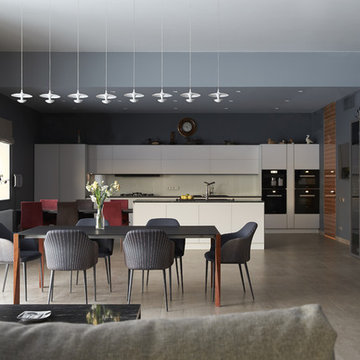
Константин Дубовец
Idee per una sala da pranzo aperta verso il soggiorno minimal con pareti blu e pavimento grigio
Idee per una sala da pranzo aperta verso il soggiorno minimal con pareti blu e pavimento grigio
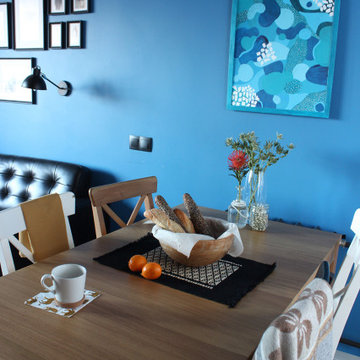
Foto di una sala da pranzo aperta verso il soggiorno industriale di medie dimensioni con pareti blu, pavimento in laminato, nessun camino e pavimento grigio
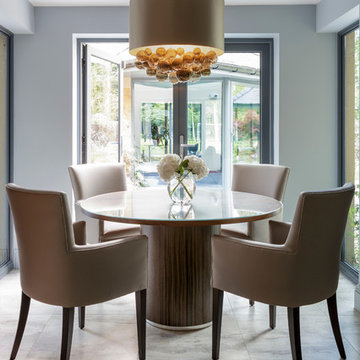
Ispirazione per una grande sala da pranzo aperta verso la cucina tradizionale con pareti blu, pavimento con piastrelle in ceramica e pavimento grigio
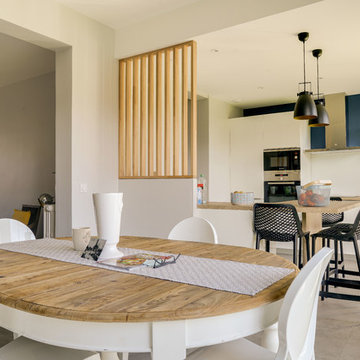
Ispirazione per una grande sala da pranzo aperta verso il soggiorno minimal con pareti blu, pavimento con piastrelle in ceramica, nessun camino e pavimento grigio
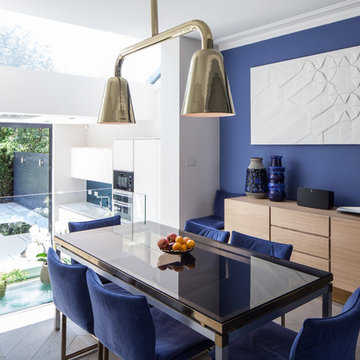
Adelina Iliev Photography
Foto di una sala da pranzo design di medie dimensioni con pareti blu, parquet chiaro e pavimento grigio
Foto di una sala da pranzo design di medie dimensioni con pareti blu, parquet chiaro e pavimento grigio
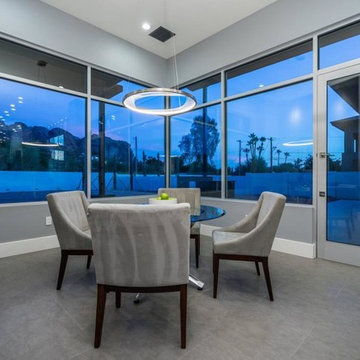
We love this breakfast nook with its pendant lighting, porcelain floors and neutral tones.
Esempio di un'ampia sala da pranzo aperta verso il soggiorno moderna con pareti blu, pavimento in gres porcellanato e pavimento grigio
Esempio di un'ampia sala da pranzo aperta verso il soggiorno moderna con pareti blu, pavimento in gres porcellanato e pavimento grigio
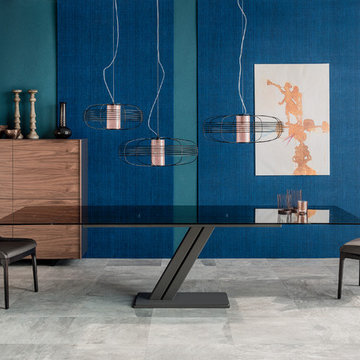
Zues Drive Modern Extension Dining Table is an unobtrusive solution that monumentally balances materials, aesthetics and ultimate functionality. Designed by Gilmo Crosara for Cattelan Italia and manufactured in Italy, Zeus Drive Dining Table is an example of a properly design and outfitted modern dining solution mainly attributed to its sleek silhouette and clever mechanisms.
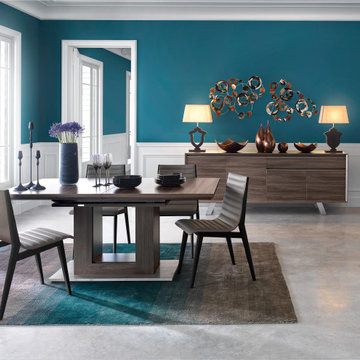
Ref. 1D06514
COLL. ARTIGO
SIDEBOARD W.225
4 doors and 1 drawer
Also available: SIDEBOARD W.170
3 doors and 1 drawer
Finish (in photo): Smoked walnut
Finishes available: Smoked Walnut, Natural oak
Dimensions (Sideboard W.255 cm):
W. : 88.6 " H. : 33.9 " D. : 20.1 "
W. : 225 cm x H. : 86 cm x D. : 51 cm
Dimensions (Sideboard W.170):
W. : 66.9 " H. : 33.9 " D. : 20.1 "
W. : 170 cm x H. : 86 cm x D. : 51 cm
Our 10-year guarantee covers all our furniture production.
This guarantee does not affect or replace your statutory rights.
Have your product delivered to you in Great Britain.
We can also deliver and assemble your furniture. This option can be selected as part of your delivery options when placing your order and is priced based on your address.
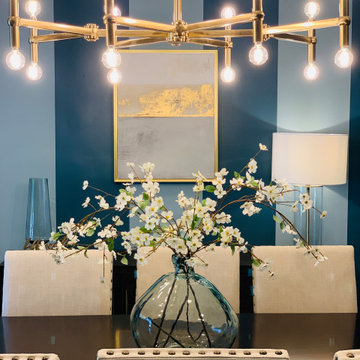
This is the formal dining room. It's colors are soothing and elegant. Gold accessories and the warm hue of the chandelier makes the dining space look phenomenon!
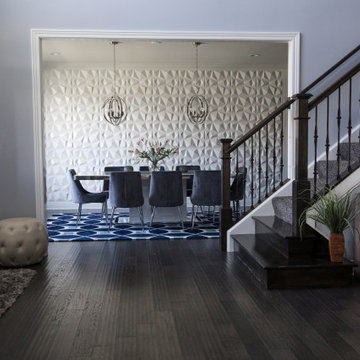
Beautiful modern dinning area with textured wall.
Ispirazione per una grande sala da pranzo minimalista chiusa con pareti blu, parquet scuro e pavimento grigio
Ispirazione per una grande sala da pranzo minimalista chiusa con pareti blu, parquet scuro e pavimento grigio
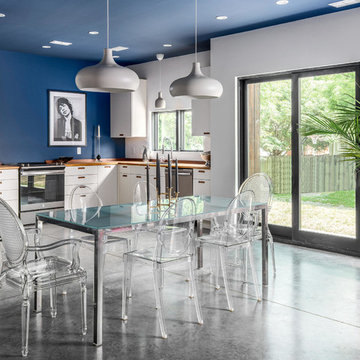
Custom Quonset Hut becomes a single family home, bridging the divide between industrial and residential zoning in a historic neighborhood.
Inside, the utilitarian structure gives way to a chic contemporary interior.
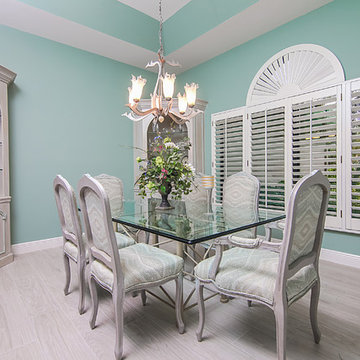
Faux paint on furniture and chairs, faux wood tile, paint on walls and ceiling
Kaunis Hetki Photography
Ispirazione per una sala da pranzo aperta verso la cucina tradizionale di medie dimensioni con pareti blu, pavimento in gres porcellanato e pavimento grigio
Ispirazione per una sala da pranzo aperta verso la cucina tradizionale di medie dimensioni con pareti blu, pavimento in gres porcellanato e pavimento grigio

Ispirazione per una sala da pranzo minimalista di medie dimensioni con pareti blu, pavimento in cemento, pavimento grigio e pareti in legno
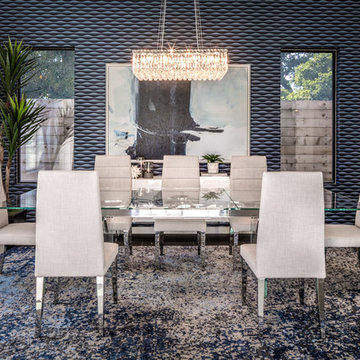
Chuck Williams and John Paul Key
Foto di una grande sala da pranzo aperta verso la cucina moderna con pareti blu, pavimento con piastrelle in ceramica, nessun camino e pavimento grigio
Foto di una grande sala da pranzo aperta verso la cucina moderna con pareti blu, pavimento con piastrelle in ceramica, nessun camino e pavimento grigio
Sale da Pranzo con pareti blu e pavimento grigio - Foto e idee per arredare
7