Sale da Pranzo con pareti blu e cornice del camino in pietra - Foto e idee per arredare
Filtra anche per:
Budget
Ordina per:Popolari oggi
121 - 140 di 450 foto
1 di 3
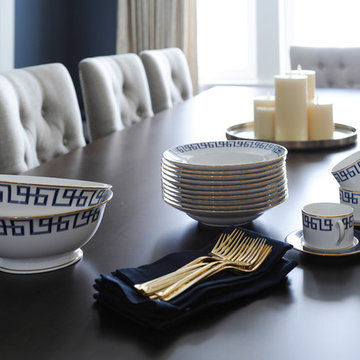
We moved away from our usual light, airy aesthetic toward the dark and dramatic in this formal living and dining space located in a spacious home in Vancouver's affluent West Side neighborhood. Deep navy blue, gold and dark warm woods make for a rich scheme that perfectly suits this well appointed home. Interior Design by Lori Steeves of Simply Home Decorating. Photos by Tracey Ayton Photography.
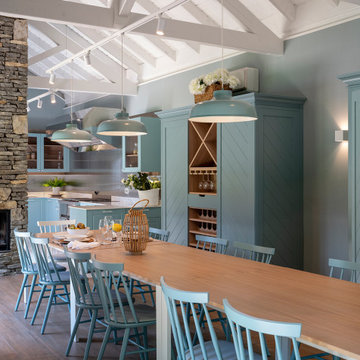
Reforma integral Sube Interiorismo www.subeinteriorismo.com
Fotografía Biderbost Photo
Idee per un'ampia sala da pranzo aperta verso la cucina classica con pareti blu, pavimento in laminato, camino classico, cornice del camino in pietra e pavimento marrone
Idee per un'ampia sala da pranzo aperta verso la cucina classica con pareti blu, pavimento in laminato, camino classico, cornice del camino in pietra e pavimento marrone
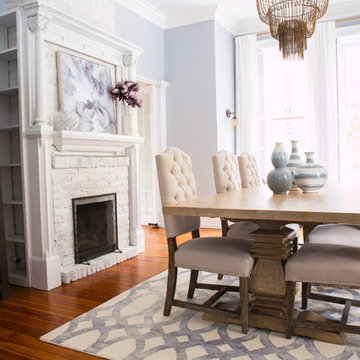
Madeline Tolle
Immagine di una sala da pranzo chic chiusa e di medie dimensioni con pareti blu, parquet scuro, camino classico, cornice del camino in pietra e pavimento marrone
Immagine di una sala da pranzo chic chiusa e di medie dimensioni con pareti blu, parquet scuro, camino classico, cornice del camino in pietra e pavimento marrone
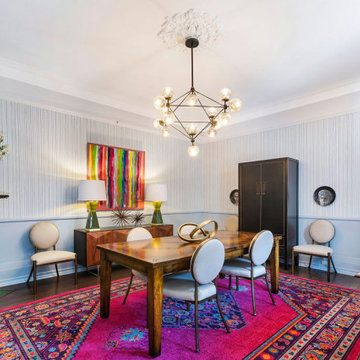
Ispirazione per una grande sala da pranzo eclettica chiusa con pareti blu, parquet scuro, camino classico, cornice del camino in pietra e pavimento marrone
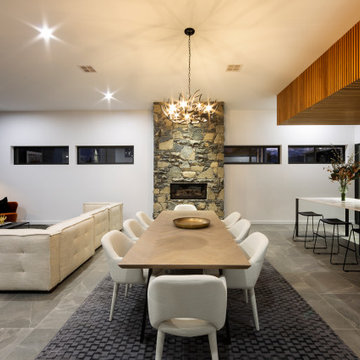
For this knock-down rebuild, in the established suburb of Deakin, Canberra, the interior design aesthetic was modern chalet. Natural stone walls, timber cladding, and a palette of deep inky navy, greys and accents of brass. Built by Homes by Howe. Photography by Hcreations.
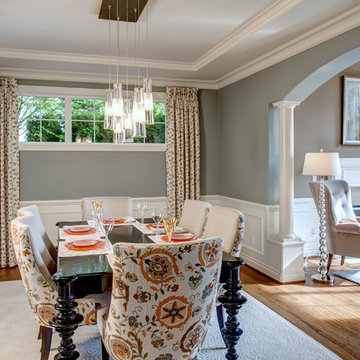
John G Wilbanks Photography
Idee per una grande sala da pranzo aperta verso la cucina tradizionale con pareti blu, pavimento in legno massello medio, camino classico e cornice del camino in pietra
Idee per una grande sala da pranzo aperta verso la cucina tradizionale con pareti blu, pavimento in legno massello medio, camino classico e cornice del camino in pietra
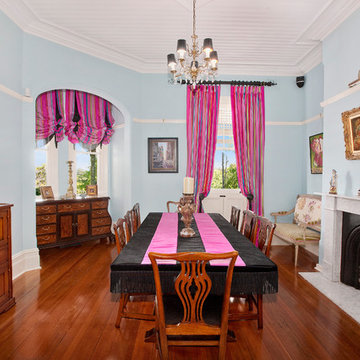
Ispirazione per una sala da pranzo tradizionale chiusa e di medie dimensioni con pareti blu, pavimento in legno massello medio, camino classico, cornice del camino in pietra e pavimento marrone
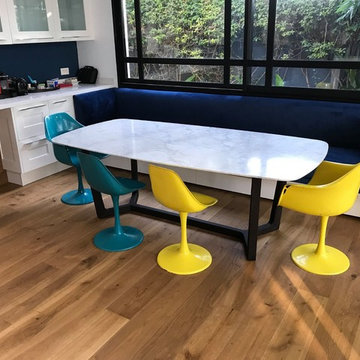
Le Parquet Latin
Esempio di una sala da pranzo aperta verso la cucina moderna di medie dimensioni con pareti blu, parquet chiaro, camino classico, cornice del camino in pietra e pavimento marrone
Esempio di una sala da pranzo aperta verso la cucina moderna di medie dimensioni con pareti blu, parquet chiaro, camino classico, cornice del camino in pietra e pavimento marrone
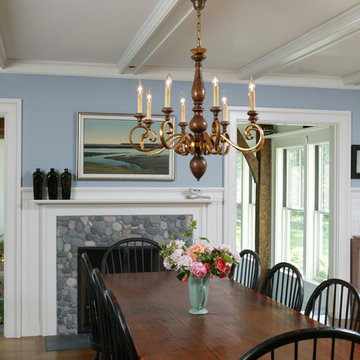
Photo Credit to Randy O'Rourke
Ispirazione per una sala da pranzo chic con pareti blu, pavimento in legno massello medio, camino classico e cornice del camino in pietra
Ispirazione per una sala da pranzo chic con pareti blu, pavimento in legno massello medio, camino classico e cornice del camino in pietra
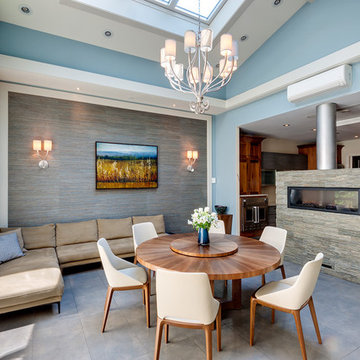
Photography by Christopher Lovi
Idee per una grande sala da pranzo contemporanea chiusa con pareti blu, pavimento in gres porcellanato, camino bifacciale e cornice del camino in pietra
Idee per una grande sala da pranzo contemporanea chiusa con pareti blu, pavimento in gres porcellanato, camino bifacciale e cornice del camino in pietra
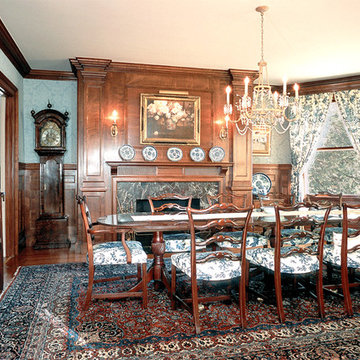
Redesigned Dining Room in 1897 Colonial Revival House
Immagine di una grande sala da pranzo chic chiusa con pareti blu, pavimento in legno massello medio, camino classico e cornice del camino in pietra
Immagine di una grande sala da pranzo chic chiusa con pareti blu, pavimento in legno massello medio, camino classico e cornice del camino in pietra
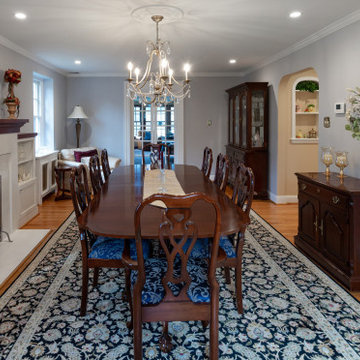
Foto di una sala da pranzo tradizionale chiusa e di medie dimensioni con pareti blu, pavimento in legno massello medio, camino classico, cornice del camino in pietra e pavimento marrone
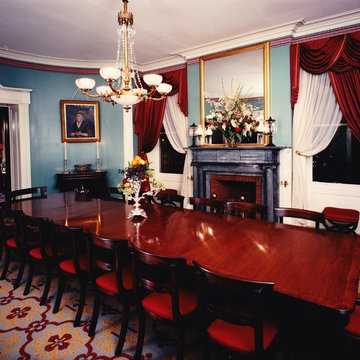
Dining Room of Historic Home of University President
Idee per una sala da pranzo vittoriana chiusa con pareti blu, moquette, camino classico e cornice del camino in pietra
Idee per una sala da pranzo vittoriana chiusa con pareti blu, moquette, camino classico e cornice del camino in pietra
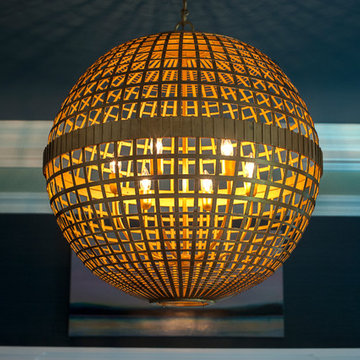
Debra Somerville
Foto di una sala da pranzo chic chiusa e di medie dimensioni con pareti blu, pavimento in legno massello medio, camino classico e cornice del camino in pietra
Foto di una sala da pranzo chic chiusa e di medie dimensioni con pareti blu, pavimento in legno massello medio, camino classico e cornice del camino in pietra
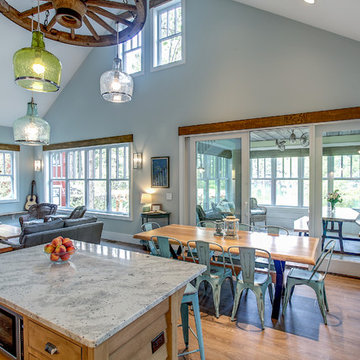
Photos by Kaity
Custom picnic table design by: Marty Rhein, CKD, CBD
Esempio di una sala da pranzo aperta verso il soggiorno stile marinaro di medie dimensioni con pareti blu, pavimento in vinile, camino classico e cornice del camino in pietra
Esempio di una sala da pranzo aperta verso il soggiorno stile marinaro di medie dimensioni con pareti blu, pavimento in vinile, camino classico e cornice del camino in pietra
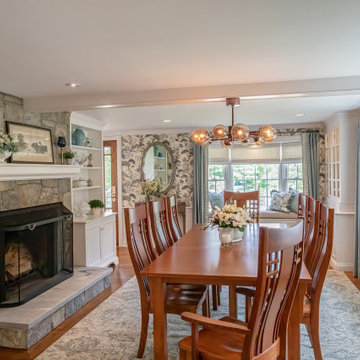
Using the Client's dining table and chairs, the rest of the room underwent a transformation. Soft tones of blue, used throughout the first floor of the home, blend with grays and creamy white in the hand printed grass cloth wallpaper by Scalamandre. Linen drapery panels are embellished with a wide suede banding from Samuel and Sons. A Sunbrella fabric is used on the window seat cushions to avoid fading, and throw pillows matching the wallpaper and drapery are the finishing touch.
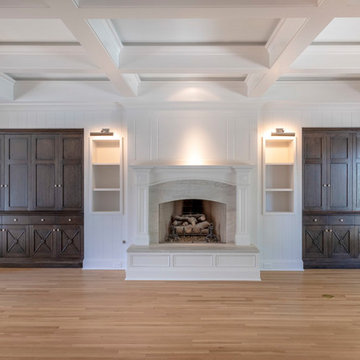
After purchasing their ideal ranch style home built in the ‘70s, our clients had requested some major updates and needs throughout the house. The couple loved to cook and desired a large kitchen with professional appliances and a space that connects with the family room for ultimate entertaining. The husband wanted a retreat of his own with office space and a separate bathroom. Both clients disliked the ‘70s aesthetic of their outdated master suite and agreed that too would need a complete update.
The JRP Team focused on the strategic removal of several walls between the entrance, living room, and kitchen to establish a new balance by creating an open floor plan that embraces the natural flow of the home. The luxurious kitchen turned out to be the highlight of the home with beautifully curated materials and double islands. The expanded master bedroom creates space for a relocated and enlarged master bath with walk-in closet. Adding new four panel doors to the backyard of the master suite anchors the room, filling the space with natural light. A large addition was necessary to accommodate the "Man Cave" which provides an exclusive retreat complete with wet bar– perfect for entertaining or relaxing. The remodel took a dated, choppy and disconnected floor plan to a bespoke haven sparkling with natural light and gorgeous finishes.
PROJECT DETAILS: **These should be simplified and basic project details**
• Style: Traditional
• Flooring: White Oak – Galleher, Limestone / Brushed
• Other Details: Coffered Ceiling & Fireplace
• Photographer: J.R. Maddox
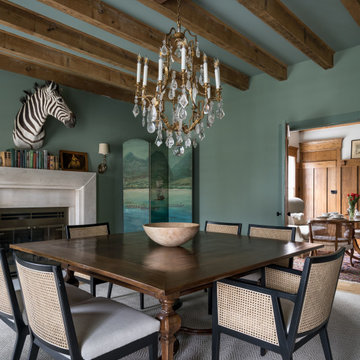
Foto di una sala da pranzo country chiusa e di medie dimensioni con pareti blu, camino classico, cornice del camino in pietra, pavimento marrone e soffitto in legno
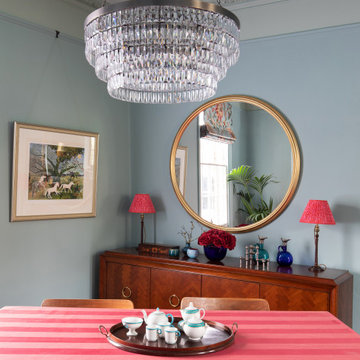
Idee per una sala da pranzo aperta verso il soggiorno eclettica di medie dimensioni con pareti blu, parquet scuro, camino classico, cornice del camino in pietra e pavimento marrone
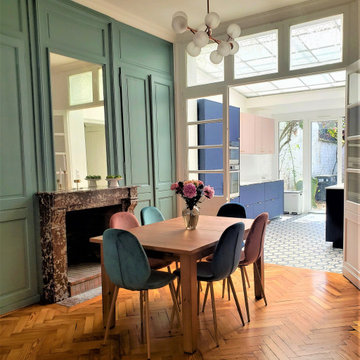
Rénovation d'un maison 1930 | 120m2 | Lille (projet livré partiellement / fin des travaux prévu pour Octobre 2021)
C'est une atmosphère à la fois douce et élégante qui résulte de la réhabilitation de cette maison familiale.
Au RDC, l'amputation d'un couloir de 12 mètres et le déplacement des toilettes qui empiétaient sur le séjour ont suffi pour agrandir nettement l'espace de vie et à tirer parti de certaines surfaces jusqu'alors inexploitées. La cuisine, qui était excentrée dans une étroite annexe au fond de la maison, a regagné son statut de point névralgique dans l'axe de la salle à manger et du salon.
Aux étages supérieurs, le 1er niveau n'a nécessité que d'un simple rafraîchissement tandis que le dernier niveau a été compartimenté pour accueillir une chambre parentale avec dressing, salle de bain et espace de couchage.
Pour préserver le charme des lieux, tous les attributs caractéristiques de ce type de maison - cheminées, moulures, parquet… - ont été conservés et valorisés.
une dominante de bleu associée à de subtils roses imprègne les différents espaces qui se veulent à la fois harmonieux et reposants. Des touches de cuivre, de laiton et de marbre, présent dans les accessoires, agrémentent la palette de texture. Les carrelages à l'ancienne et les motifs floraux disséminés dans la maison à travers la tapisserie ou les textiles insufflent une note poétique dans un esprit rétro.
Sale da Pranzo con pareti blu e cornice del camino in pietra - Foto e idee per arredare
7