Sale da Pranzo con pareti blu e camino classico - Foto e idee per arredare
Filtra anche per:
Budget
Ordina per:Popolari oggi
201 - 220 di 950 foto
1 di 3
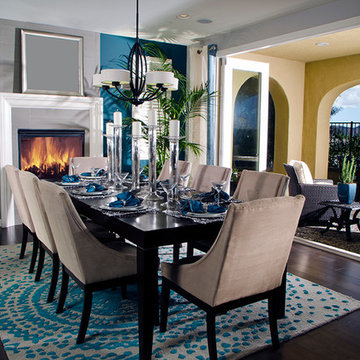
Immagine di una sala da pranzo minimal chiusa e di medie dimensioni con pareti blu, parquet scuro, camino classico e cornice del camino piastrellata
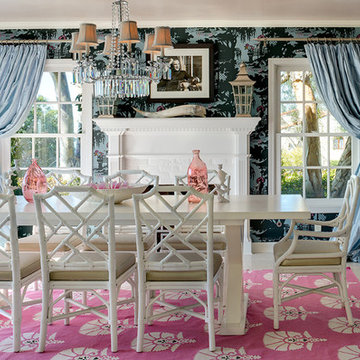
Ispirazione per una sala da pranzo tradizionale con pareti blu, camino classico e cornice del camino in mattoni
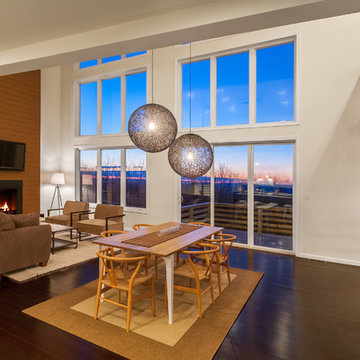
Immagine di una grande sala da pranzo aperta verso il soggiorno minimal con pareti blu, parquet scuro, camino classico, cornice del camino in metallo e pavimento marrone
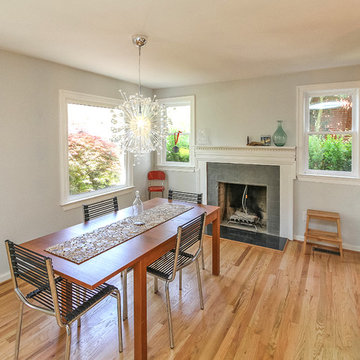
Immagine di una sala da pranzo aperta verso la cucina minimal di medie dimensioni con pareti blu, parquet chiaro, camino classico e cornice del camino piastrellata
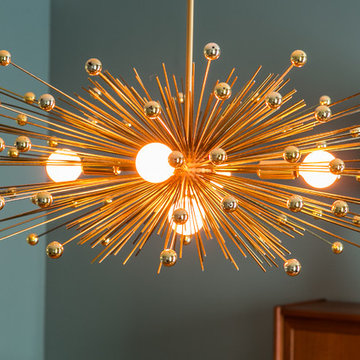
Photo credit: Robyn Ivy Photography
Design credit: Fresh Nest Color and Design
Immagine di una sala da pranzo tradizionale chiusa e di medie dimensioni con pareti blu, parquet chiaro, camino classico e cornice del camino in pietra
Immagine di una sala da pranzo tradizionale chiusa e di medie dimensioni con pareti blu, parquet chiaro, camino classico e cornice del camino in pietra
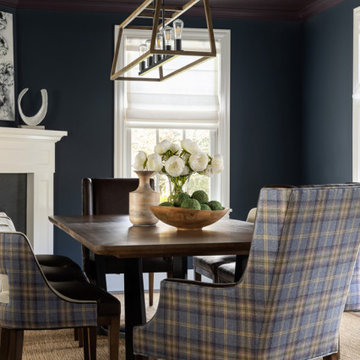
Our Long Island studio designed this stunning home with bright neutrals and classic pops to create a warm, welcoming home with modern amenities. In the kitchen, we chose a blue and white theme and added leather high chairs to give it a classy appeal. Sleek pendants add a hint of elegance.
In the dining room, comfortable chairs with chequered upholstery create a statement. We added a touch of drama by painting the ceiling a deep aubergine. AJI also added a sitting space with a comfortable couch and chairs to bridge the kitchen and the main living space. The family room was designed to create maximum space for get-togethers with a comfy sectional and stylish swivel chairs. The unique wall decor creates interesting pops of color. In the master suite upstairs, we added walk-in closets and a twelve-foot-long window seat. The exquisite en-suite bathroom features a stunning freestanding tub for relaxing after a long day.
---
Project designed by Long Island interior design studio Annette Jaffe Interiors. They serve Long Island including the Hamptons, as well as NYC, the tri-state area, and Boca Raton, FL.
For more about Annette Jaffe Interiors, click here:
https://annettejaffeinteriors.com/
To learn more about this project, click here:
https://annettejaffeinteriors.com/residential-portfolio/long-island-renovation/
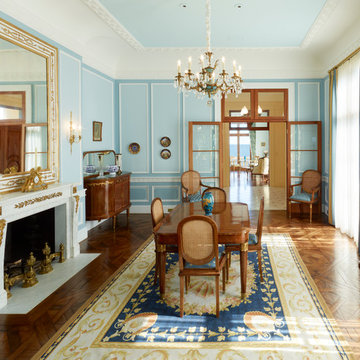
Esempio di una sala da pranzo vittoriana con pareti blu, parquet scuro, camino classico, cornice del camino in intonaco e pavimento marrone
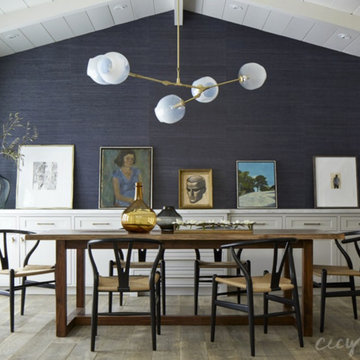
Immagine di una sala da pranzo aperta verso il soggiorno rustica di medie dimensioni con pareti blu, parquet chiaro, camino classico e cornice del camino in legno
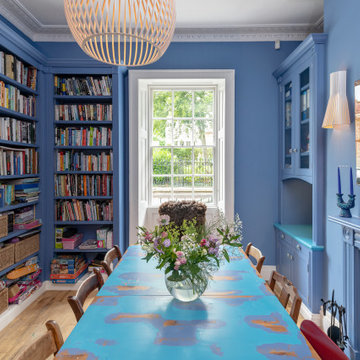
Idee per una sala da pranzo classica con pareti blu, pavimento in legno massello medio e camino classico
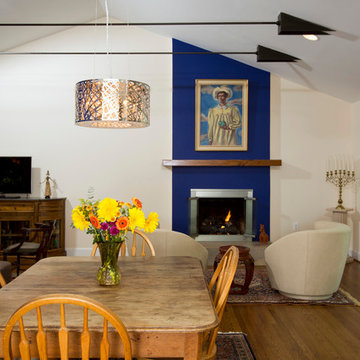
The owners of this traditional rambler in Reston wanted to open up their main living areas to create a more contemporary feel in their home. Walls were removed from the previously compartmentalized kitchen and living rooms. Ceilings were raised and kept intact by installing custom metal collar ties.
Hickory cabinets were selected to provide a rustic vibe in the kitchen. Dark Silestone countertops with a leather finish create a harmonious connection with the contemporary family areas. A modern fireplace and gorgeous chrome chandelier are striking focal points against the cobalt blue accent walls.
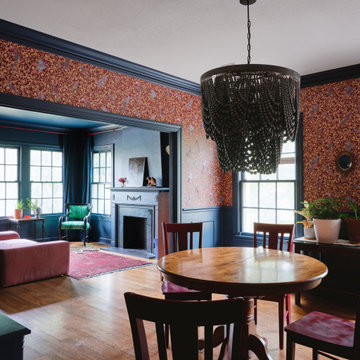
Farrow and Ball Hague blue painted wainscoting. Grand wood beaded chandelier plays on traditional baroque design in a modern way. Versace Home bird wallpaper complements Farrow and Ball Hague blue accents and pink and red furniture. Existing chairs spray painting Carnival red to match curtain rods and custom velvet drapes in living room.
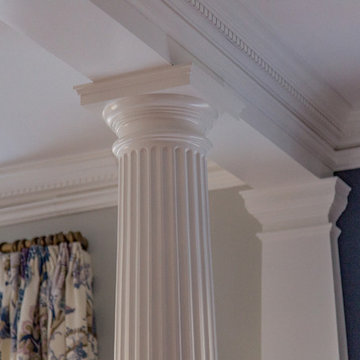
As seen on This Old House, photo by Eric Roth
Foto di una grande sala da pranzo aperta verso il soggiorno vittoriana con pareti blu, pavimento in legno massello medio e camino classico
Foto di una grande sala da pranzo aperta verso il soggiorno vittoriana con pareti blu, pavimento in legno massello medio e camino classico
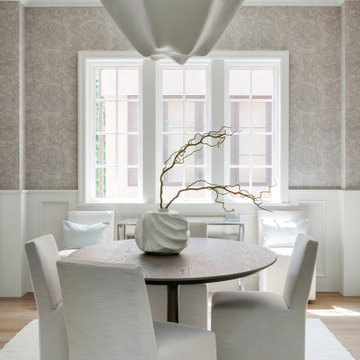
Built in the iconic neighborhood of Mount Curve, just blocks from the lakes, Walker Art Museum, and restaurants, this is city living at its best. Myrtle House is a design-build collaboration with Hage Homes and Regarding Design with expertise in Southern-inspired architecture and gracious interiors. With a charming Tudor exterior and modern interior layout, this house is perfect for all ages.
Rooted in the architecture of the past with a clean and contemporary influence, Myrtle House bridges the gap between stunning historic detailing and modern living.
A sense of charm and character is created through understated and honest details, with scale and proportion being paramount to the overall effect.
Classical elements are featured throughout the home, including wood paneling, crown molding, cabinet built-ins, and cozy window seating, creating an ambiance steeped in tradition. While the kitchen and family room blend together in an open space for entertaining and family time, there are also enclosed spaces designed with intentional use in mind.
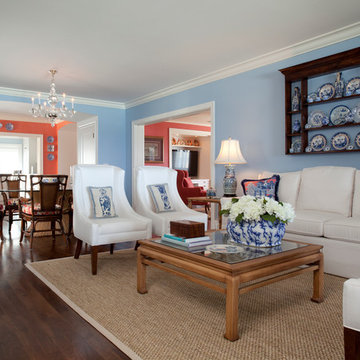
Esempio di una sala da pranzo aperta verso il soggiorno chic di medie dimensioni con pareti blu, parquet scuro e camino classico
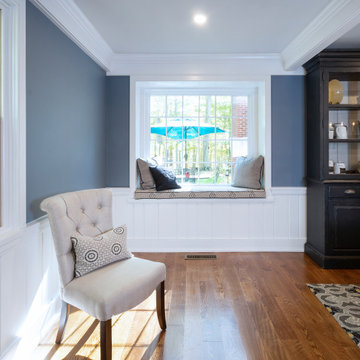
We call this dining room modern-farmhouse-chic! As the focal point of the room, the fireplace was the perfect space for an accent wall. We white-washed the fireplace’s brick and added a white surround and mantle and finished the wall with white shiplap. We also added the same shiplap as wainscoting to the other walls. A special feature of this room is the coffered ceiling. We recessed the chandelier directly into the beam for a clean, seamless look.
This farmhouse style home in West Chester is the epitome of warmth and welcoming. We transformed this house’s original dark interior into a light, bright sanctuary. From installing brand new red oak flooring throughout the first floor to adding horizontal shiplap to the ceiling in the family room, we really enjoyed working with the homeowners on every aspect of each room. A special feature is the coffered ceiling in the dining room. We recessed the chandelier directly into the beams, for a clean, seamless look. We maximized the space in the white and chrome galley kitchen by installing a lot of custom storage. The pops of blue throughout the first floor give these room a modern touch.
Rudloff Custom Builders has won Best of Houzz for Customer Service in 2014, 2015 2016, 2017 and 2019. We also were voted Best of Design in 2016, 2017, 2018, 2019 which only 2% of professionals receive. Rudloff Custom Builders has been featured on Houzz in their Kitchen of the Week, What to Know About Using Reclaimed Wood in the Kitchen as well as included in their Bathroom WorkBook article. We are a full service, certified remodeling company that covers all of the Philadelphia suburban area. This business, like most others, developed from a friendship of young entrepreneurs who wanted to make a difference in their clients’ lives, one household at a time. This relationship between partners is much more than a friendship. Edward and Stephen Rudloff are brothers who have renovated and built custom homes together paying close attention to detail. They are carpenters by trade and understand concept and execution. Rudloff Custom Builders will provide services for you with the highest level of professionalism, quality, detail, punctuality and craftsmanship, every step of the way along our journey together.
Specializing in residential construction allows us to connect with our clients early in the design phase to ensure that every detail is captured as you imagined. One stop shopping is essentially what you will receive with Rudloff Custom Builders from design of your project to the construction of your dreams, executed by on-site project managers and skilled craftsmen. Our concept: envision our client’s ideas and make them a reality. Our mission: CREATING LIFETIME RELATIONSHIPS BUILT ON TRUST AND INTEGRITY.
Photo Credit: Linda McManus Images
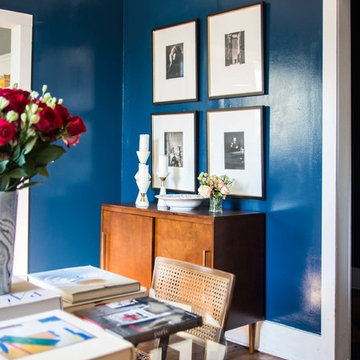
Mid-century dining room sideboard.
Idee per una sala da pranzo aperta verso la cucina boho chic di medie dimensioni con pareti blu, camino classico e cornice del camino in legno
Idee per una sala da pranzo aperta verso la cucina boho chic di medie dimensioni con pareti blu, camino classico e cornice del camino in legno
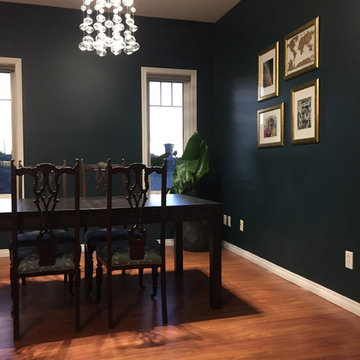
Ispirazione per una sala da pranzo minimal di medie dimensioni con pareti blu, pavimento in legno massello medio, camino classico, cornice del camino piastrellata e pavimento marrone
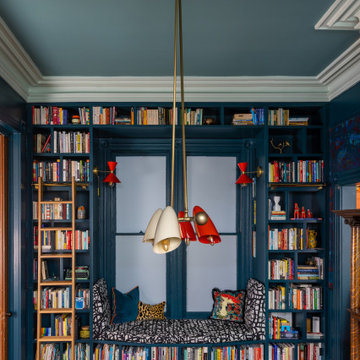
Immagine di una sala da pranzo bohémian chiusa con pareti blu, pavimento in legno massello medio, camino classico, cornice del camino piastrellata e carta da parati
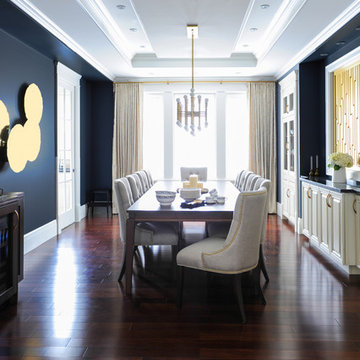
We moved away from our usual light, airy aesthetic toward the dark and dramatic in this formal living and dining space located in a spacious home in Vancouver's affluent West Side neighborhood. Deep navy blue, gold and dark warm woods make for a rich scheme that perfectly suits this well appointed home. Interior Design by Lori Steeves of Simply Home Decorating. Photos by Tracey Ayton Photography.
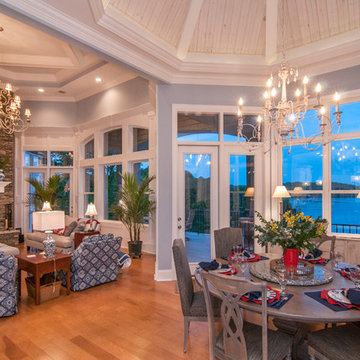
The main level begins with the grand foyer that overlooks an open staircase and out into the sprawling great room, where a towering hearth and custom ceiling design draw the eye upward. The breathtaking dining room is completely open to a huge gourmet kitchen, and leads to both screened and covered rear porches. A series of bay windows on the rear of the home maximizes views from every room.
Sale da Pranzo con pareti blu e camino classico - Foto e idee per arredare
11