Sale da Pranzo con pareti bianche - Foto e idee per arredare
Filtra anche per:
Budget
Ordina per:Popolari oggi
121 - 140 di 1.862 foto
1 di 3
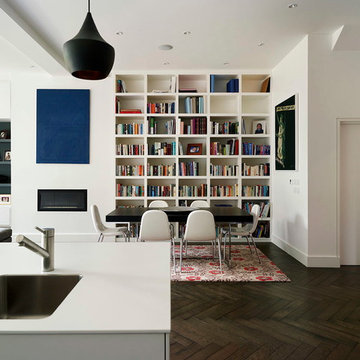
Idee per una sala da pranzo aperta verso il soggiorno minimal con pareti bianche e parquet scuro
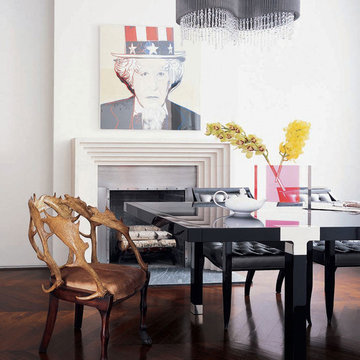
"Revival” implies a retread of an old idea—not our interests at Axis Mundi. So when renovating an 1840s Greek Revival brownstone, subversion was on our minds. The landmarked exterior remains unchanged, as does the residence’s unalterable 19-foot width. Inside, however, a pristine white space forms a backdrop for art by Warhol, Basquiat and Haring, as well as intriguing furnishings drawn from the continuum of modern design—pieces by Dalí and Gaudí, Patrick Naggar and Poltrona Frau, Armani and Versace. The architectural envelope references iconic 20th-century figures and genres: Jean Prouvé-like shutters in the kitchen, an industrial-chic bronze staircase and a ground-floor screen employing cast glass salvaged from Gio Ponti’s 1950s design for Alitalia’s Fifth Avenue showroom (paired with mercury mirror and set within a bronze grid). Unable to resist a bit of our usual wit, Greek allusions appear in a dining room fireplace that reimagines classicism in a contemporary fashion and lampshades that slyly recall the drapery of Greek sculpture.
Size: 2,550 sq. ft.
Design Team: John Beckmann and Richard Rosenbloom
Photography: Adriana Bufi, Andrew Garn, and Annie Schlecter
© Axis Mundi Design LLC
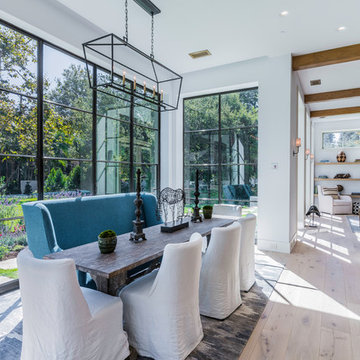
Ispirazione per una sala da pranzo classica con pareti bianche e parquet chiaro
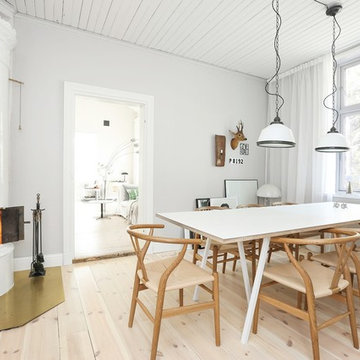
Idee per una sala da pranzo scandinava di medie dimensioni con pareti bianche, parquet chiaro, stufa a legna e pavimento beige
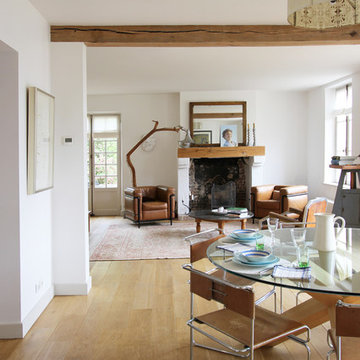
Ispirazione per una sala da pranzo aperta verso il soggiorno minimalista di medie dimensioni con pareti bianche, pavimento in legno massello medio e camino classico
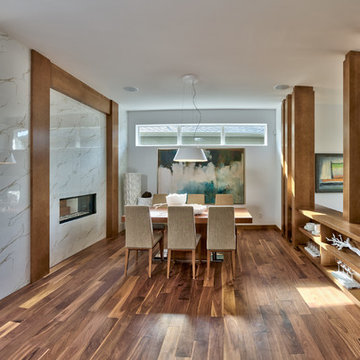
Daniel Wexler
Immagine di una sala da pranzo design chiusa e di medie dimensioni con pareti bianche, pavimento in legno massello medio, camino bifacciale e cornice del camino piastrellata
Immagine di una sala da pranzo design chiusa e di medie dimensioni con pareti bianche, pavimento in legno massello medio, camino bifacciale e cornice del camino piastrellata
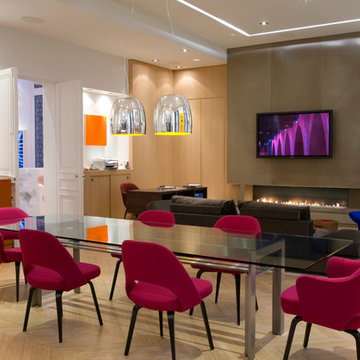
Arnaud Rinuccini Photographe
Foto di una grande sala da pranzo aperta verso il soggiorno contemporanea con pareti bianche e parquet chiaro
Foto di una grande sala da pranzo aperta verso il soggiorno contemporanea con pareti bianche e parquet chiaro
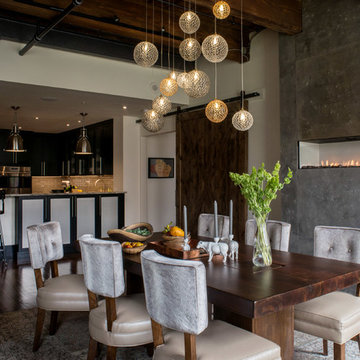
Andrea Cipriani Mecchi
Ispirazione per una sala da pranzo aperta verso la cucina industriale con pareti bianche, cornice del camino in cemento e camino lineare Ribbon
Ispirazione per una sala da pranzo aperta verso la cucina industriale con pareti bianche, cornice del camino in cemento e camino lineare Ribbon
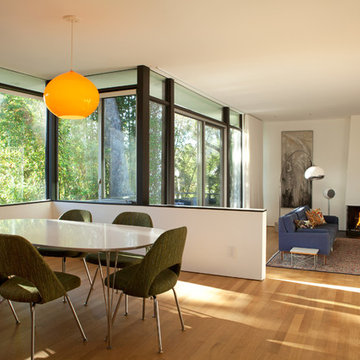
A modern mid-century house in the Los Feliz neighborhood of the Hollywood Hills, this was an extensive renovation. The house was brought down to its studs, new foundations poured, and many walls and rooms relocated and resized. The aim was to improve the flow through the house, to make if feel more open and light, and connected to the outside, both literally through a new stair leading to exterior sliding doors, and through new windows along the back that open up to canyon views. photos by Undine Prohl
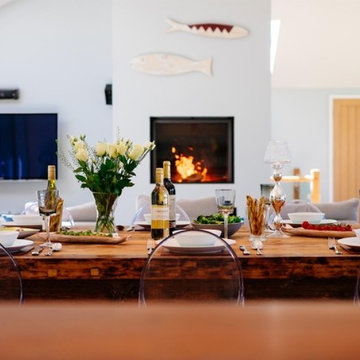
Beautiful holiday home with a stuv 21 fire. Pictures provided by Perfect Stays.
Esempio di una grande sala da pranzo aperta verso il soggiorno design con pareti bianche, stufa a legna e cornice del camino in intonaco
Esempio di una grande sala da pranzo aperta verso il soggiorno design con pareti bianche, stufa a legna e cornice del camino in intonaco
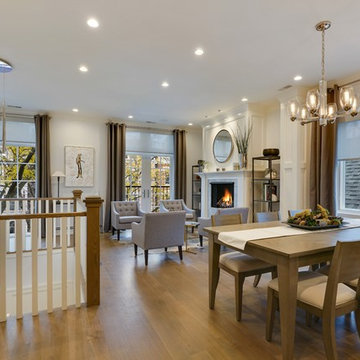
Idee per una sala da pranzo aperta verso il soggiorno tradizionale con pareti bianche, pavimento in legno massello medio e pavimento marrone
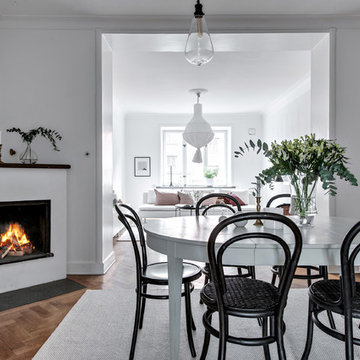
Bjurfors.se/SE360
Esempio di una sala da pranzo aperta verso il soggiorno nordica con pareti bianche, pavimento in legno massello medio, camino classico e pavimento marrone
Esempio di una sala da pranzo aperta verso il soggiorno nordica con pareti bianche, pavimento in legno massello medio, camino classico e pavimento marrone
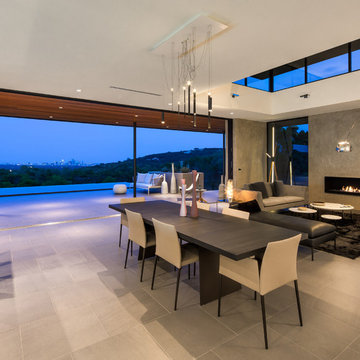
© 2015 Alexander Stross
Foto di una sala da pranzo aperta verso il soggiorno minimal di medie dimensioni con pareti bianche
Foto di una sala da pranzo aperta verso il soggiorno minimal di medie dimensioni con pareti bianche
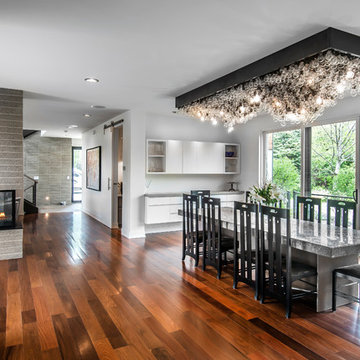
Immagine di una sala da pranzo moderna chiusa e di medie dimensioni con pareti bianche, parquet scuro, cornice del camino in cemento, camino bifacciale e pavimento marrone
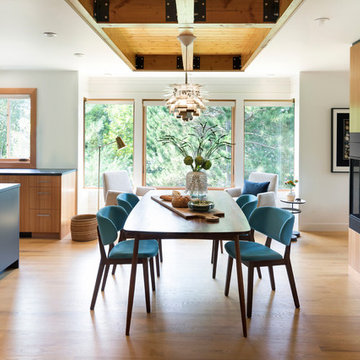
This whole-house renovation was the third perennial design iteration for the owner in three decades. The first was a modest cabin. The second added a main level bedroom suite. The third, and most recent, reimagined the entire layout of the original cabin by relocating the kitchen, living , dining and guest/away spaces to prioritize views of a nearby glacial lake with minimal expansion. A vindfang (a functional interpretation of a Norwegian entry chamber) and cantilevered window bay were the only additions to transform this former cabin into an elegant year-round home.
Photographed by Spacecrafting
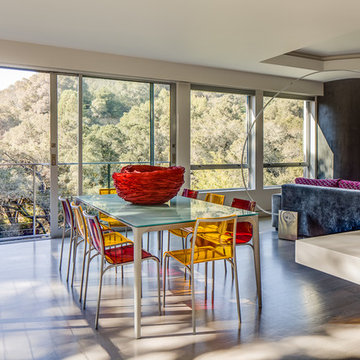
Architecture by Mark Brand Architecture
Photos by Chris Stark
Idee per una grande sala da pranzo aperta verso il soggiorno minimalista con pareti bianche, pavimento in legno massello medio e pavimento marrone
Idee per una grande sala da pranzo aperta verso il soggiorno minimalista con pareti bianche, pavimento in legno massello medio e pavimento marrone
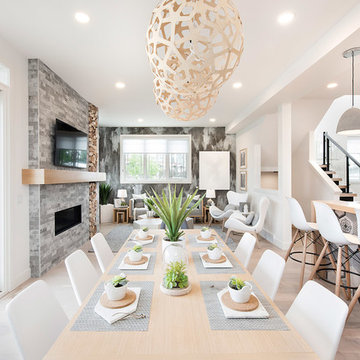
Beautiful living room from the Stampede Dream Home 2017 featuring Lauzon's Chelsea Cream hardwood floor. A light wire brushed White Oak hardwood flooring.
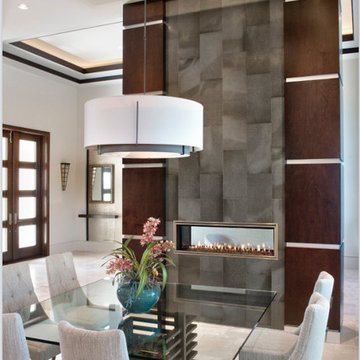
Foto di una grande sala da pranzo minimal con pareti bianche, camino lineare Ribbon e cornice del camino in pietra

Dining room and main hallway. Modern fireplace wall has herringbone tile pattern and custom wood shelving. The main hall has custom wood trusses that bring the feel of the 16' tall ceilings down to earth. The steel dining table is 4' x 10' and was built specially for the space.

Ispirazione per una grande sala da pranzo country con parquet chiaro, pareti bianche e camino classico
Sale da Pranzo con pareti bianche - Foto e idee per arredare
7