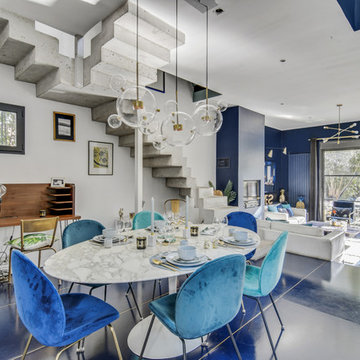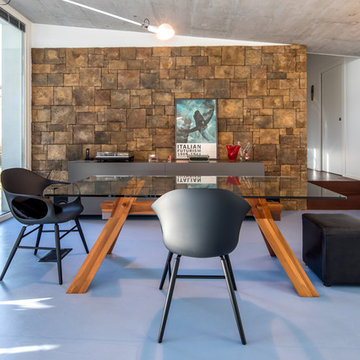Sale da Pranzo con pareti bianche e pavimento blu - Foto e idee per arredare
Filtra anche per:
Budget
Ordina per:Popolari oggi
21 - 40 di 84 foto
1 di 3
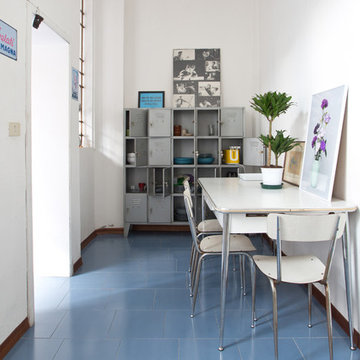
Cristina Cusani © Houzz 2018
Ispirazione per una grande sala da pranzo aperta verso la cucina boho chic con pareti bianche, pavimento con piastrelle in ceramica, nessun camino e pavimento blu
Ispirazione per una grande sala da pranzo aperta verso la cucina boho chic con pareti bianche, pavimento con piastrelle in ceramica, nessun camino e pavimento blu
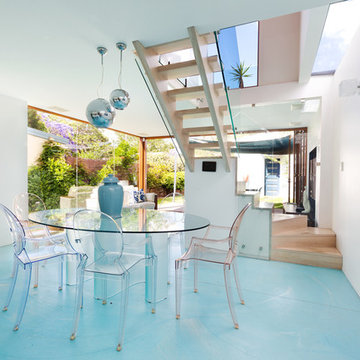
Esempio di una sala da pranzo aperta verso il soggiorno design con pareti bianche e pavimento blu
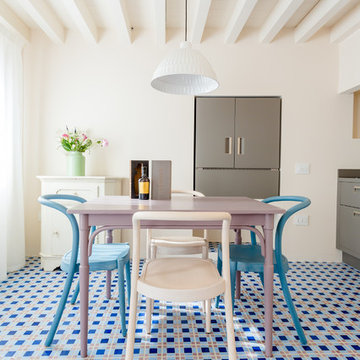
☛ Products: • St Mark (chair) ➤ Interior Designer: Studio Baukuh with Moroso Creative Team ➤ Architecture: Studio Baukuh ➤ Photo © Mattia Mionetto
Immagine di una sala da pranzo aperta verso la cucina mediterranea con pareti bianche, pavimento con piastrelle in ceramica e pavimento blu
Immagine di una sala da pranzo aperta verso la cucina mediterranea con pareti bianche, pavimento con piastrelle in ceramica e pavimento blu
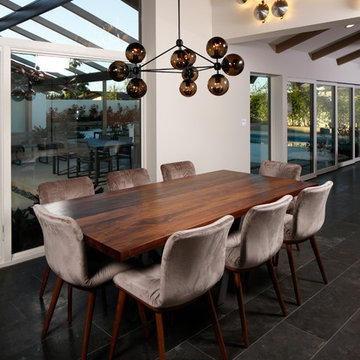
Photo ⓒ Luis de la Rosa
Esempio di una grande sala da pranzo aperta verso la cucina minimal con pareti bianche, pavimento in marmo e pavimento blu
Esempio di una grande sala da pranzo aperta verso la cucina minimal con pareti bianche, pavimento in marmo e pavimento blu
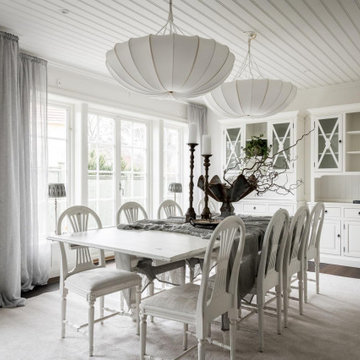
Foto di una sala da pranzo nordica con pareti bianche, parquet scuro, pavimento blu e soffitto in perlinato
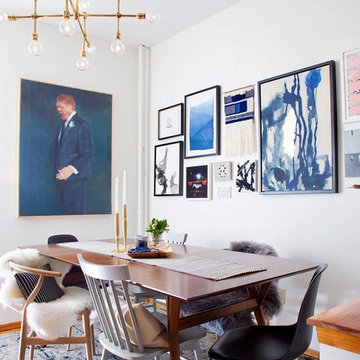
Handsome doesn't have to be expensive. We love gallery walls, mismatched chairs, flea market finds and an eclectic, urban vibe.
Ispirazione per una piccola sala da pranzo bohémian con pareti bianche, moquette e pavimento blu
Ispirazione per una piccola sala da pranzo bohémian con pareti bianche, moquette e pavimento blu
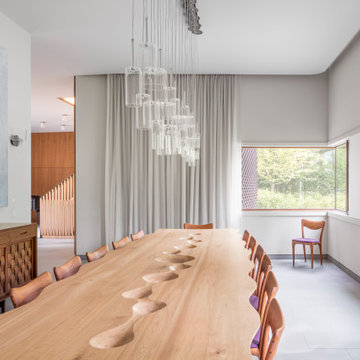
A luminous dining room with custom hand carved walnut table that seats up to sixteen and holds spaces for custom glass bowls. Furniture in the space includes an exceptional 1950s Dunbar woven-front credenza by Edward Wormley and limited-edition chairs by Danish woodworker Ask Emil Skovgaard. The sheer curtains wrap around the space and there are views to the brickwork on the exterior of the house as well as the custom wood stairs and paneling in the entry.
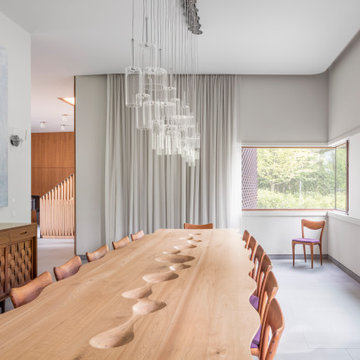
MPdL Studio designed this house with healthy living in mind, using materials and furnishings that meet or exceed current environmental standards. The project is an experiment in new ways to think about detailed brickwork, glass, millwork and cabinetry.
For the dining room, MPdL Studio designed a walnut wood, digitally designed and fabricated table that could flexibly accommodate groups of varied sizes. The design features a scalloped edge that relates to the body of the person sitting at the table. The size and rhythm of the edge can comfortably seat 10 to 16 people. The divots along the center of the table were designed to receive three different sizes of the Georg Jensen BLOOM mirror bowls designed by Helle Damkjaer. The legs read as extensions of the divots for a futuristic, yet warm, effect. You would never guess that this table is digitally designed and fabricated.
A stand out design move in the dining room is to balance the warmth of wood with the reflectivity of glass and chrome, mixing contemporary design with old-world techniques. The dining table is paired with Ask Emil Skovgaard chairs and an exceptional 1950s Dunbar woven-front credenza by Edward Wormley. Conversely, the walls between and around the windows are clad in a slightly frosted Bendheim mirror glass. This allows the wall to read as a singular element, and perceptually expands the size of the space. This use of glass sets the tone for the selection of the light fixtures, and other finishes in the room. In general, we place special attention to the way that window treatments transform a space and the dining room is a good example of our techniques. The wall to ceiling sheer curtains completely transform the effect of the room when pulled to a close, allowing the space to remain luminous, while accentuating the verticality of the space.
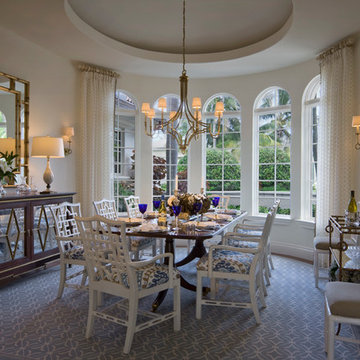
Dan Forer, Forer Incorporated
Foto di una sala da pranzo mediterranea chiusa e di medie dimensioni con pareti bianche, moquette e pavimento blu
Foto di una sala da pranzo mediterranea chiusa e di medie dimensioni con pareti bianche, moquette e pavimento blu
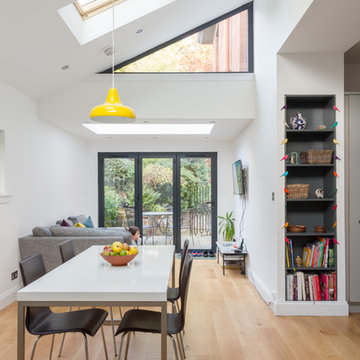
Alexis Nicolas Basso
Ispirazione per una sala da pranzo aperta verso il soggiorno minimal con pareti bianche, parquet chiaro e pavimento blu
Ispirazione per una sala da pranzo aperta verso il soggiorno minimal con pareti bianche, parquet chiaro e pavimento blu
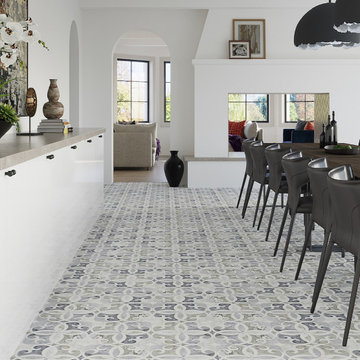
A beautiful calacatta bluette marble floor adorns this transitional dining room. Complemented by a sleek modern white storage console and black leather chairs, this space is a stunner.
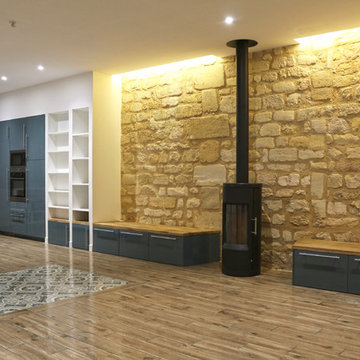
Laure GUIROY
Esempio di una grande sala da pranzo aperta verso il soggiorno contemporanea con pareti bianche, pavimento con piastrelle in ceramica, stufa a legna e pavimento blu
Esempio di una grande sala da pranzo aperta verso il soggiorno contemporanea con pareti bianche, pavimento con piastrelle in ceramica, stufa a legna e pavimento blu
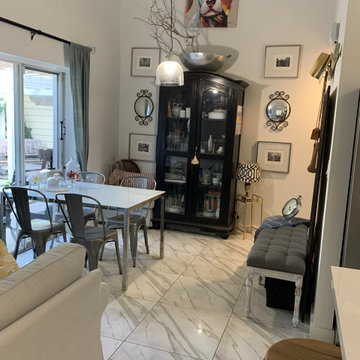
This small space is full with lots of light and storage, simply clean lines make it inviting for entertaining.
Immagine di una piccola sala da pranzo scandinava con pareti bianche, pavimento in gres porcellanato e pavimento blu
Immagine di una piccola sala da pranzo scandinava con pareti bianche, pavimento in gres porcellanato e pavimento blu
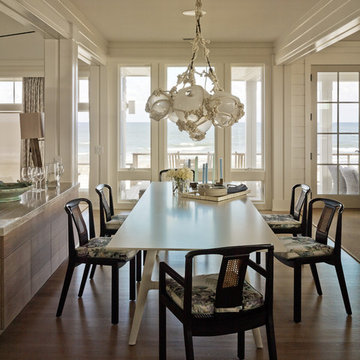
Idee per una sala da pranzo chic di medie dimensioni con pareti bianche, parquet scuro, nessun camino e pavimento blu
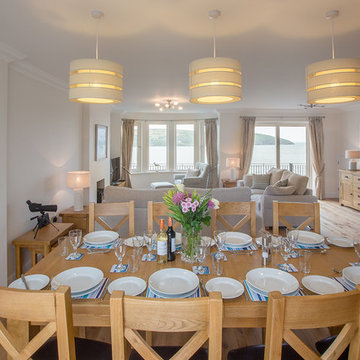
Whole Picture
Esempio di una sala da pranzo costiera con pareti bianche, parquet chiaro e pavimento blu
Esempio di una sala da pranzo costiera con pareti bianche, parquet chiaro e pavimento blu
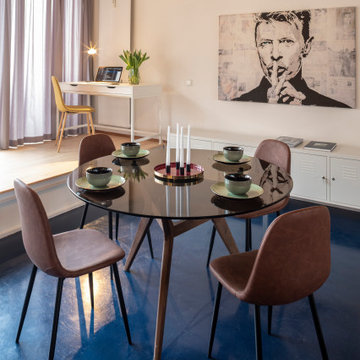
Foto di una sala da pranzo aperta verso il soggiorno design di medie dimensioni con pareti bianche e pavimento blu
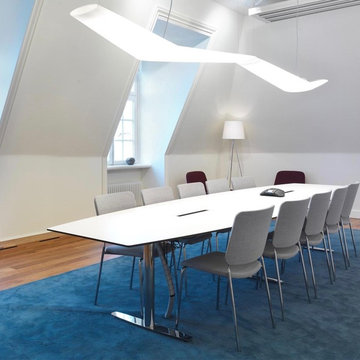
Foto di un'ampia sala da pranzo design con pareti bianche, moquette e pavimento blu
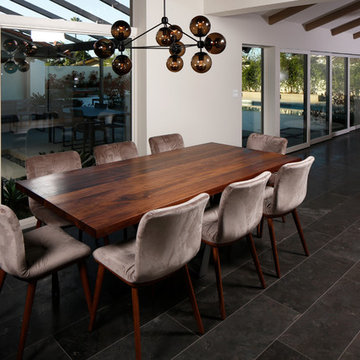
Photo ⓒ Luis de la Rosa
Foto di una grande sala da pranzo aperta verso la cucina contemporanea con pareti bianche, pavimento in marmo e pavimento blu
Foto di una grande sala da pranzo aperta verso la cucina contemporanea con pareti bianche, pavimento in marmo e pavimento blu
Sale da Pranzo con pareti bianche e pavimento blu - Foto e idee per arredare
2
