Sale da Pranzo con pareti beige - Foto e idee per arredare
Filtra anche per:
Budget
Ordina per:Popolari oggi
61 - 80 di 6.575 foto
1 di 3
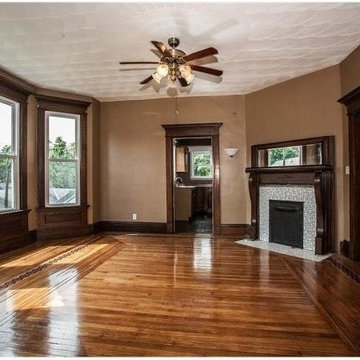
Ispirazione per una grande sala da pranzo aperta verso la cucina vittoriana con pareti beige, parquet chiaro, camino classico e cornice del camino in legno
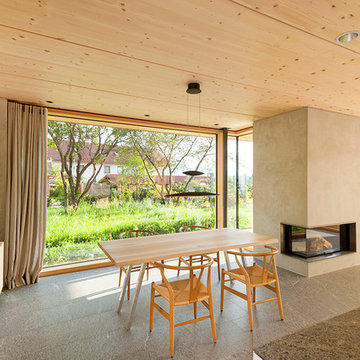
Fotograf: Herrmann Rupp
Foto di una sala da pranzo aperta verso il soggiorno minimal con pareti beige, cornice del camino in intonaco e camino classico
Foto di una sala da pranzo aperta verso il soggiorno minimal con pareti beige, cornice del camino in intonaco e camino classico
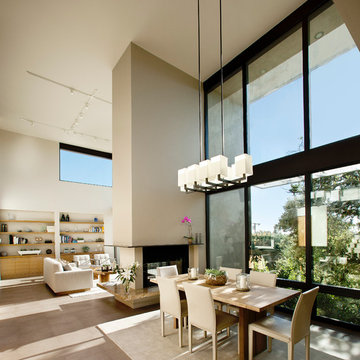
The Tice Residences replace a run-down and aging duplex with two separate, modern, Santa Barbara homes. Although the unique creek-side site (which the client’s original home looked toward across a small ravine) proposed significant challenges, the clients were certain they wanted to live on the lush “Riviera” hillside.
The challenges presented were ultimately overcome through a thorough and careful study of site conditions. With an extremely efficient use of space and strategic placement of windows and decks, privacy is maintained while affording expansive views from each home to the creek, downtown Santa Barbara and Pacific Ocean beyond. Both homes appear to have far more openness than their compact lots afford.
The solution strikes a balance between enclosure and openness. Walls and landscape elements divide and protect two private domains, and are in turn, carefully penetrated to reveal views.
Both homes are variations on one consistent theme: elegant composition of contemporary, “warm” materials; strong roof planes punctuated by vertical masses; and floating decks. The project forms an intimate connection with its setting by using site-excavated stone, terracing landscape planters with native plantings, and utilizing the shade provided by its ancient Riviera Oak trees.
2012 AIA Santa Barbara Chapter Merit Award
Jim Bartsch Photography
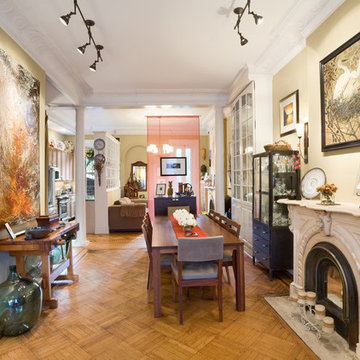
Esempio di una sala da pranzo chic con pareti beige, pavimento in legno massello medio e camino classico

Роскошная столовая зона с обеденным столом на 8 персон, при желании можно добавить еще два кресла.
Immagine di una grande sala da pranzo aperta verso la cucina chic con pareti beige, pavimento in legno massello medio, camino sospeso, cornice del camino piastrellata, pavimento marrone e soffitto a volta
Immagine di una grande sala da pranzo aperta verso la cucina chic con pareti beige, pavimento in legno massello medio, camino sospeso, cornice del camino piastrellata, pavimento marrone e soffitto a volta

Ispirazione per un'ampia sala da pranzo aperta verso il soggiorno classica con parquet scuro, camino classico, cornice del camino in pietra, pavimento marrone, travi a vista, carta da parati e pareti beige
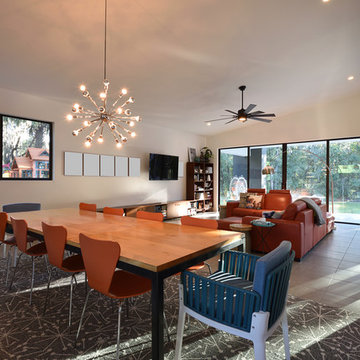
Design Styles Architecture
Esempio di una grande sala da pranzo minimalista con pareti beige, pavimento in gres porcellanato, camino sospeso, cornice del camino in pietra e pavimento grigio
Esempio di una grande sala da pranzo minimalista con pareti beige, pavimento in gres porcellanato, camino sospeso, cornice del camino in pietra e pavimento grigio

World Renowned Interior Design Firm Fratantoni Interior Designers created this beautiful home! They design homes for families all over the world in any size and style. They also have in-house Architecture Firm Fratantoni Design and world class Luxury Home Building Firm Fratantoni Luxury Estates! Hire one or all three companies to design, build and or remodel your home!
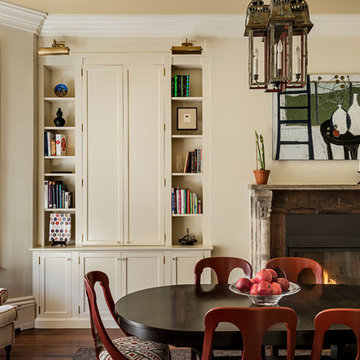
Sea-Dar Construction
dpf Design, Inc.
Rob Karosis
Immagine di una sala da pranzo tradizionale con pareti beige, parquet scuro, camino classico e cornice del camino in legno
Immagine di una sala da pranzo tradizionale con pareti beige, parquet scuro, camino classico e cornice del camino in legno
This traditional dining room has an oak floor with dining furniture from Bylaw Furniture. The chairs are covered in Sanderson Clovelly fabric, and the curtains are in James Hare Orissa Silk Gilver, teamed with Bradley Collection curtain poles. The inglenook fireplace houses a wood burner, and the original cheese cabinet creates a traditional feel to this room. The original oak beams in the ceiling ensures this space is intimate for formal dining. Photos by Steve Russell Studios
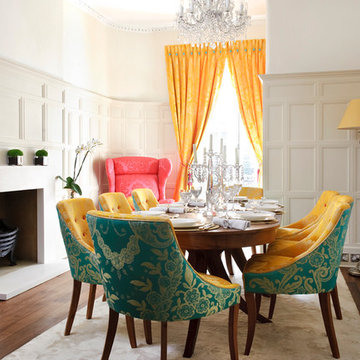
Alice in wonderland themed dining room. Stephen Perry and Mike Guest
Foto di una grande sala da pranzo chic chiusa con pareti beige, parquet scuro e camino classico
Foto di una grande sala da pranzo chic chiusa con pareti beige, parquet scuro e camino classico
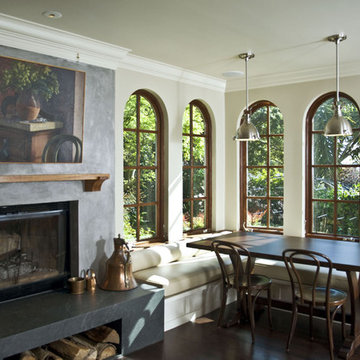
This venetian plaster fireplace surround, with custom soapstone hearth, custom mahogany mantle, custom painted banquette and new custom wood windows were all designed by OXB Studios. Photography by Christine Davis. The trestle table, antique copper accents, pendant lights, and Arts and Crafts-era inspired paintings all beckon the family to cozy meals by the fire. The built-in speakers and recessed accent lighting are barely noticeable. The chunky hearth has convenient storage for firewood.

A custom-cut piece of glass tops a Saarinen tulip table base framed by a curvaceous silk-velvet settee and a wood bench stands in place of a conventional dining set in the dining area. “I didn’t want the clutter of a lot of chairs” Jane says. “It would have interfered with the calm of the room.”
Timber bamboo, lustrous overscale Vietnamese pottery, a trio of sparkling Thai mirrors, and nearly a dozen candles interspersed with smooth dark stones enhance the dining area’s grown-up appeal.
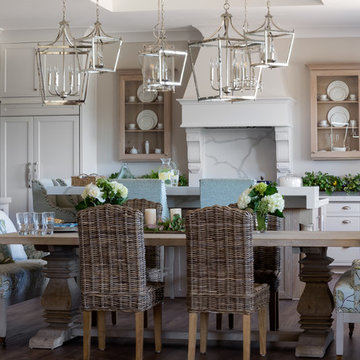
Inset limed oak cabinets flanking a custom hood at the range call attention to the couple's wedding china. The oak carries through the kitchen with the gigantic custom island and the trestle table. Performance fabrics, a serene floral and wicker all combine to provide multiple options for seating. This kitchen is the centerpiece of the home and it does not disappoint.
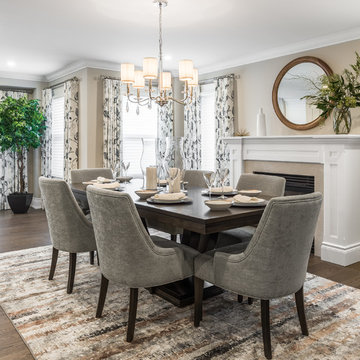
Idee per una sala da pranzo classica chiusa e di medie dimensioni con pareti beige, parquet scuro, camino classico, cornice del camino in pietra e pavimento marrone
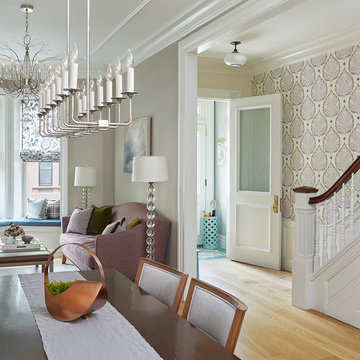
Entry, living room and dining room
Esempio di una sala da pranzo aperta verso il soggiorno classica di medie dimensioni con pareti beige, parquet chiaro, camino classico, cornice del camino in pietra e pavimento marrone
Esempio di una sala da pranzo aperta verso il soggiorno classica di medie dimensioni con pareti beige, parquet chiaro, camino classico, cornice del camino in pietra e pavimento marrone
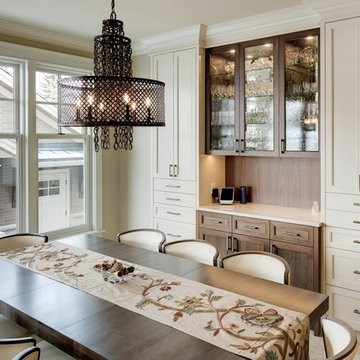
Ispirazione per una sala da pranzo aperta verso il soggiorno chic di medie dimensioni con pareti beige, pavimento in travertino, camino classico e cornice del camino in pietra
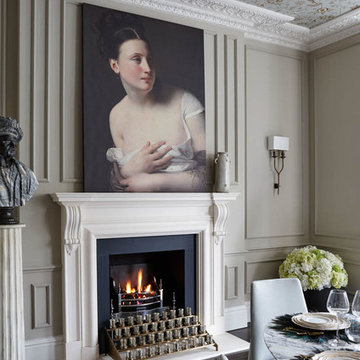
Jake Fitzjones Photography
Ispirazione per una sala da pranzo classica con parquet scuro, camino classico e pareti beige
Ispirazione per una sala da pranzo classica con parquet scuro, camino classico e pareti beige
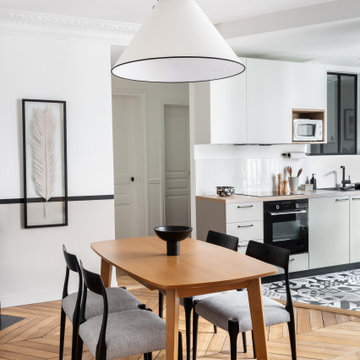
Foto di una sala da pranzo aperta verso il soggiorno minimalista di medie dimensioni con pareti beige, parquet chiaro, camino classico, cornice del camino in pietra e pavimento marrone
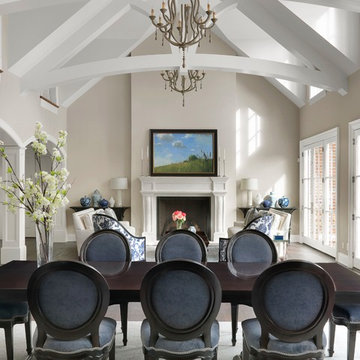
Photographer: Alise O'Brien
Builder: REA Homes
Architect: Mitchell Wall
Foto di una grande sala da pranzo aperta verso il soggiorno tradizionale con pareti beige, pavimento in legno massello medio, camino classico e cornice del camino in pietra
Foto di una grande sala da pranzo aperta verso il soggiorno tradizionale con pareti beige, pavimento in legno massello medio, camino classico e cornice del camino in pietra
Sale da Pranzo con pareti beige - Foto e idee per arredare
4