Sale da Pranzo con pareti beige - Foto e idee per arredare
Filtra anche per:
Budget
Ordina per:Popolari oggi
141 - 160 di 3.798 foto
1 di 3
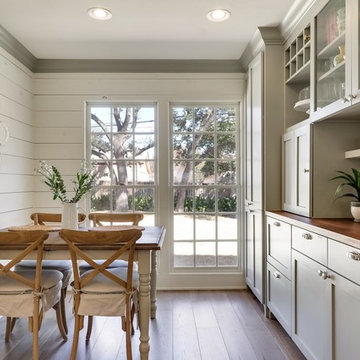
Esempio di una sala da pranzo country di medie dimensioni e chiusa con pareti beige, pavimento in legno massello medio e pavimento marrone
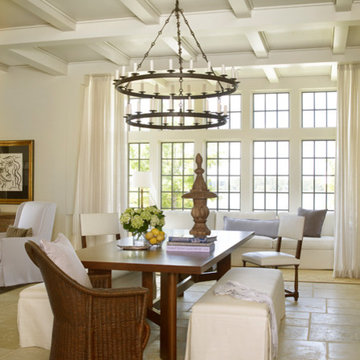
Nestled between two living areas in the large salon lies the dining room, placed perfectly to take in the view from the lake.
Esempio di una grande sala da pranzo aperta verso il soggiorno tradizionale con pareti beige, pavimento beige e pavimento in cemento
Esempio di una grande sala da pranzo aperta verso il soggiorno tradizionale con pareti beige, pavimento beige e pavimento in cemento
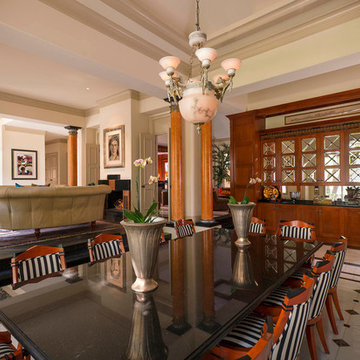
Dan Piassick
Foto di un'ampia sala da pranzo aperta verso il soggiorno classica con pareti beige, pavimento in marmo e nessun camino
Foto di un'ampia sala da pranzo aperta verso il soggiorno classica con pareti beige, pavimento in marmo e nessun camino
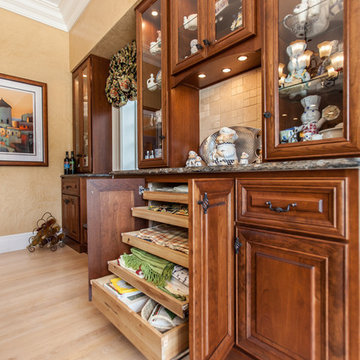
Linen storage is concealed and easily accessible in this dining room cabinetry. Under cabinet LED lighting accents the subway stone tile and Saturnia granite counter tops.
Fairfield, Iowa Traditional Cherry Kitchen Designed by Teresa Huffman
https://jchuffman.com/
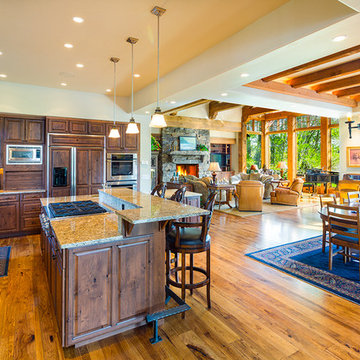
Preferred open floor plan creates an airy feel, while maintaining alcoves for comfort. Photos by Karl Neumann
Foto di un'ampia sala da pranzo aperta verso la cucina american style con pareti beige, pavimento in legno massello medio, camino classico e cornice del camino in pietra
Foto di un'ampia sala da pranzo aperta verso la cucina american style con pareti beige, pavimento in legno massello medio, camino classico e cornice del camino in pietra
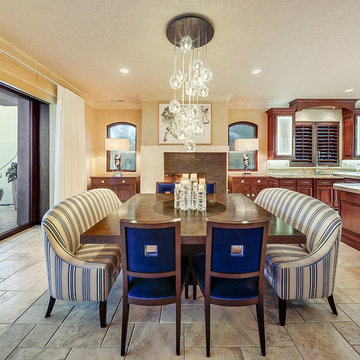
This project combines high end earthy elements with elegant, modern furnishings. We wanted to re invent the beach house concept and create an home which is not your typical coastal retreat. By combining stronger colors and textures, we gave the spaces a bolder and more permanent feel. Yet, as you travel through each room, you can't help but feel invited and at home.
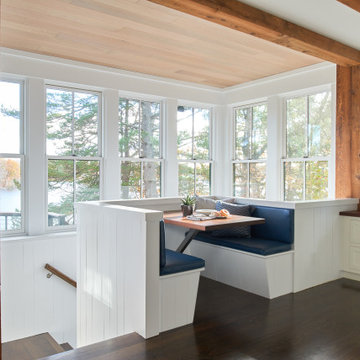
Idee per una piccola sala da pranzo aperta verso la cucina costiera con parquet scuro, pavimento marrone, pareti beige e nessun camino
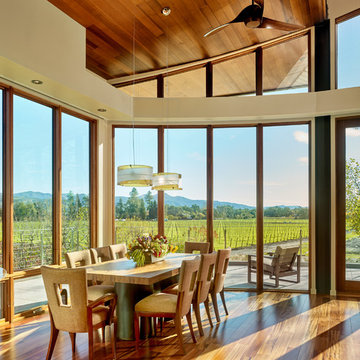
A bright and spacious floor plan mixed with custom woodwork, artisan lighting, and natural stone accent walls offers a warm and inviting yet incredibly modern design. The organic elements merge well with the undeniably beautiful scenery, creating a cohesive interior design from the inside out.
Warm and inviting dining room with natural materials, wood, glass, metal. Views of vineyards and hills.
Designed by Design Directives, LLC., based in Scottsdale, Arizona and serving throughout Phoenix, Paradise Valley, Cave Creek, Carefree, and Sedona.
For more about Design Directives, click here: https://susanherskerasid.com/
To learn more about this project, click here: https://susanherskerasid.com/modern-napa/

Foto di una grande sala da pranzo aperta verso il soggiorno rustica con pareti beige, pavimento in legno massello medio, camino bifacciale e cornice del camino in cemento
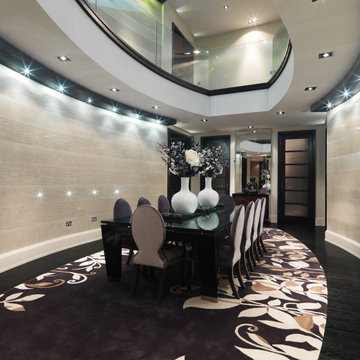
Four Beeches
Inspired by Charles Rennie Mackintosh’s Hill House, Four Beeches is a magnificent natural stone, new-build property with a corner turret, steeply pitched roofs, large overhanging eaves and parapet gables. This 16,700 sq ft mansion is set in a picturesque location overlooking a conservation area in Cheshire. The property sits in beautiful, mature landscaped grounds extending to approximately 2 ¼ acres.
A mansion thought to be the most expensive home in Greater Manchester has gone on sale for an eye-watering £11.25m. The eight-bedroom house on Green Walk, Bowdon, was built by a local businessman in 2008 but it is now ‘surplus to requirements’.
The property has almost 17,000 sq ft of floor space – including six reception rooms and a leisure suite with a swimming pool, spa, gym and home cinema with a bar area. It is surrounded by 2.25 acres of landscaped grounds, with garage space for four cars.
Phillip Diggle, from estate agent Gascoigne Halman, said: “It’s certainly the most expensive property we’ve ever had and the most expensive residential property in the area.
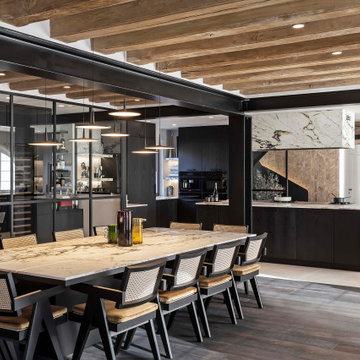
Esempio di una grande sala da pranzo aperta verso il soggiorno industriale con pareti beige, parquet scuro e pavimento nero
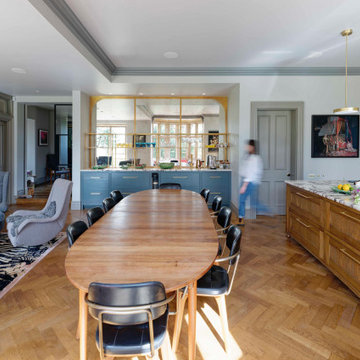
An open plan country manor house kitchen with freestanding look island. This servery sits off to one side. Calacatta Viola marble worktops tie the different areas together below the antiqued glass mirror in a brass frame. The polished brass boiling water tap with chilled and sparkling water makes this a great drinks station.
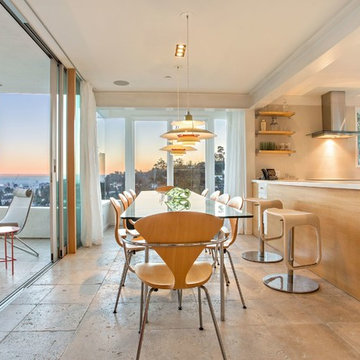
Idee per una grande sala da pranzo aperta verso il soggiorno minimalista con pareti beige e pavimento in travertino
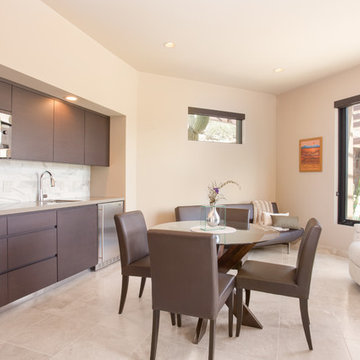
Spacious guest casita living area and kitchenette.
Photo by Robinette Architects, Inc.
Idee per una grande sala da pranzo minimal con pareti beige e pavimento in pietra calcarea
Idee per una grande sala da pranzo minimal con pareti beige e pavimento in pietra calcarea
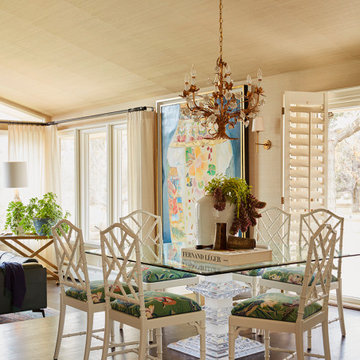
This dining room has white wooden chairs with a green floral fabric. The chairs sit around a glass coffee table and a gold chandelier hangs overhead.
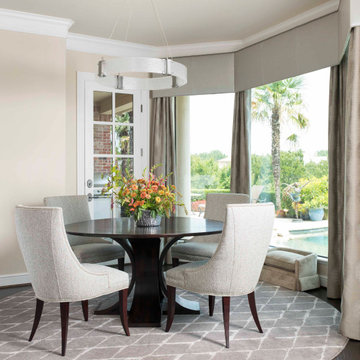
Breakfast Room
Idee per un angolo colazione mediterraneo di medie dimensioni con pareti beige, parquet scuro e pavimento marrone
Idee per un angolo colazione mediterraneo di medie dimensioni con pareti beige, parquet scuro e pavimento marrone
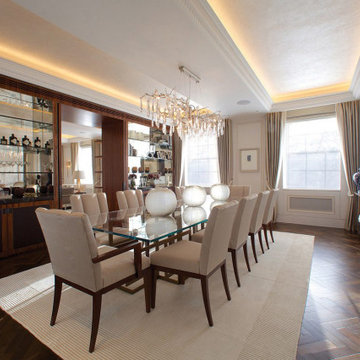
Elegant and traditional dining room with large mirrored display.
Ispirazione per una grande sala da pranzo tradizionale chiusa con pareti beige, parquet scuro, pavimento marrone e soffitto ribassato
Ispirazione per una grande sala da pranzo tradizionale chiusa con pareti beige, parquet scuro, pavimento marrone e soffitto ribassato
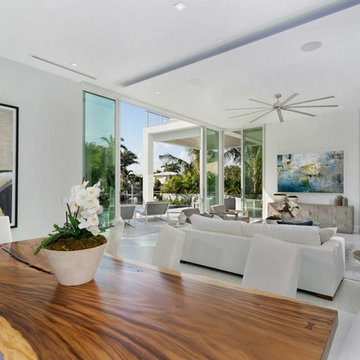
Dining Room
Immagine di una sala da pranzo aperta verso il soggiorno minimalista di medie dimensioni con pareti beige, pavimento in gres porcellanato, nessun camino e pavimento beige
Immagine di una sala da pranzo aperta verso il soggiorno minimalista di medie dimensioni con pareti beige, pavimento in gres porcellanato, nessun camino e pavimento beige
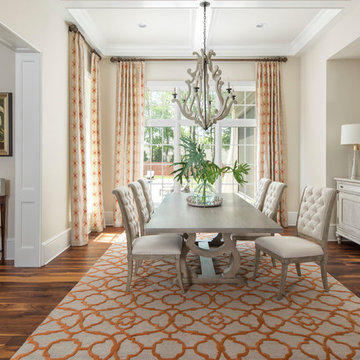
Photo courtesy of Joe Purvis
Ispirazione per una grande sala da pranzo aperta verso la cucina classica con pareti beige, pavimento in legno massello medio, nessun camino e pavimento marrone
Ispirazione per una grande sala da pranzo aperta verso la cucina classica con pareti beige, pavimento in legno massello medio, nessun camino e pavimento marrone
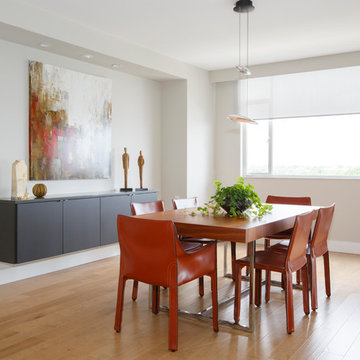
Foto di una sala da pranzo contemporanea di medie dimensioni con pareti beige e parquet chiaro
Sale da Pranzo con pareti beige - Foto e idee per arredare
8