Sale da Pranzo con pareti beige e pareti rosa - Foto e idee per arredare
Filtra anche per:
Budget
Ordina per:Popolari oggi
121 - 140 di 54.745 foto
1 di 3
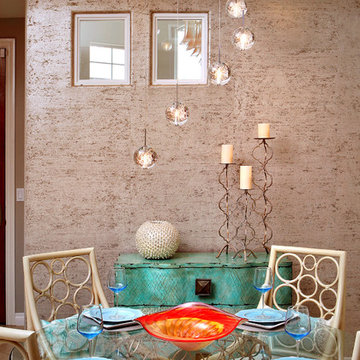
Charlie Neuman Photography
Ispirazione per una sala da pranzo contemporanea chiusa e di medie dimensioni con pareti beige, pavimento con piastrelle in ceramica e nessun camino
Ispirazione per una sala da pranzo contemporanea chiusa e di medie dimensioni con pareti beige, pavimento con piastrelle in ceramica e nessun camino
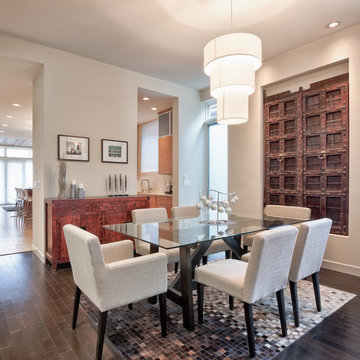
Foto di una sala da pranzo minimalista chiusa e di medie dimensioni con pareti beige, parquet scuro e pavimento marrone
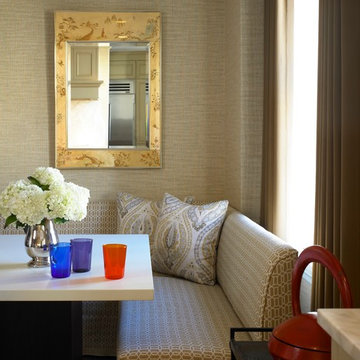
Idee per una sala da pranzo aperta verso la cucina tradizionale di medie dimensioni con pavimento in legno massello medio, pareti beige e nessun camino
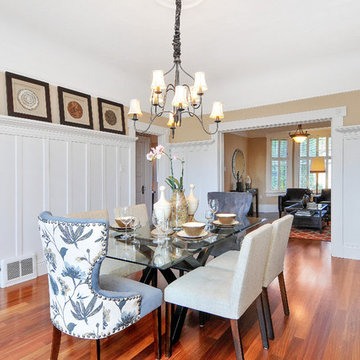
Foto di una sala da pranzo classica chiusa e di medie dimensioni con pareti beige, parquet scuro, nessun camino e pavimento marrone
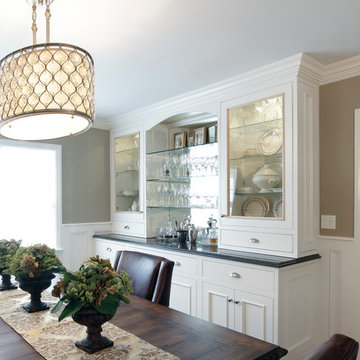
Reflex Photo
Ispirazione per una sala da pranzo tradizionale chiusa e di medie dimensioni con pareti beige e nessun camino
Ispirazione per una sala da pranzo tradizionale chiusa e di medie dimensioni con pareti beige e nessun camino
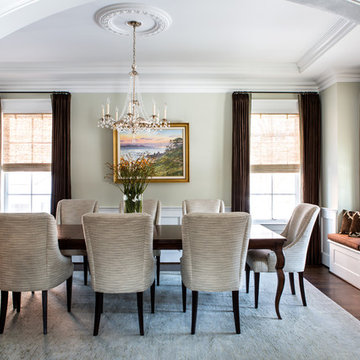
Design by Waterlily Interiors
Photos - Angie Seckinger
Esempio di una sala da pranzo classica chiusa con pareti beige e parquet scuro
Esempio di una sala da pranzo classica chiusa con pareti beige e parquet scuro
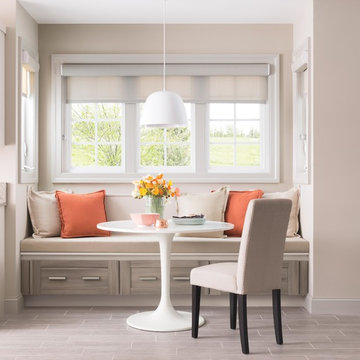
Here's a beautiful way to double the functionality of cabinetry: install a set of deep drawers at floor level - good for storing items you use in frequently - and add cushions to create extra seating.
Martha Stewart Living Gardner textured PureStyle cabinetry in Timberline.
Martha Stewart Living Quartz countertop in Cover.
Martha Stewart Living hardware in Bedford Nickel.
All available exclusively at The Home Depot.
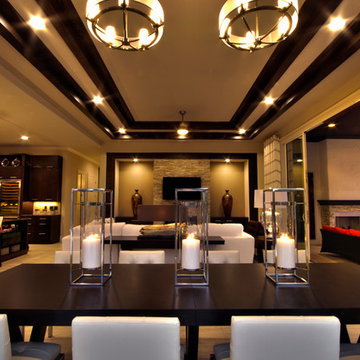
Palazzo Lago: Canin Associates custom home in Orlando, FL. The Palazzo Lago home is a an award-winning combination of classic and cool. The home is designed to maximize indoor/outdoor living with an everyday living space that opens completely to the outdoors with sliding glass doors. An oversized state-of-the-art kitchen at it’s heart. Canin Associates provided the architectural design and landscape architecture for the home. Photo: Bachmann & Associates.
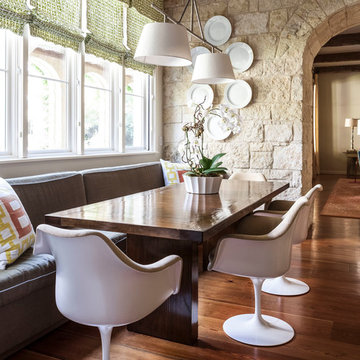
Nathan Schroder
Idee per una sala da pranzo classica con pareti beige e pavimento in legno massello medio
Idee per una sala da pranzo classica con pareti beige e pavimento in legno massello medio
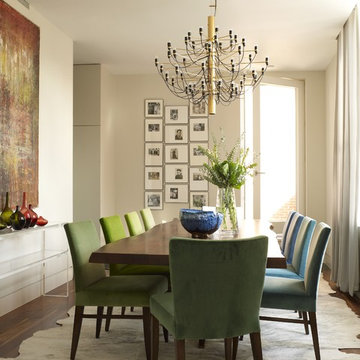
Immagine di una sala da pranzo contemporanea di medie dimensioni con pareti beige e pavimento in legno massello medio
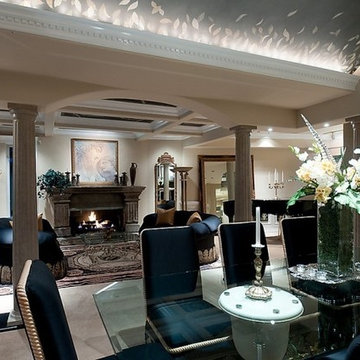
Foto di una grande sala da pranzo aperta verso il soggiorno mediterranea con pareti beige, moquette, camino classico, cornice del camino in cemento e pavimento beige
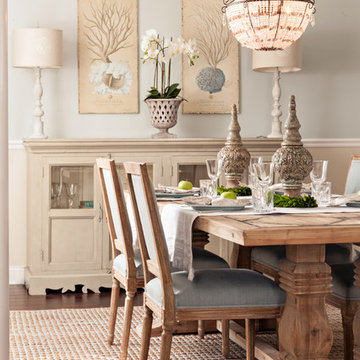
Dan Cutrona
Esempio di una sala da pranzo costiera di medie dimensioni con pareti beige, parquet scuro e nessun camino
Esempio di una sala da pranzo costiera di medie dimensioni con pareti beige, parquet scuro e nessun camino
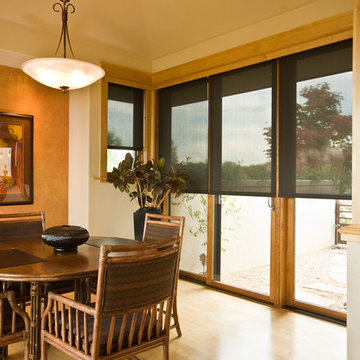
The sun can be overwhelming at times with the brightness and high temperatures. Shades are also a great way to block harmful ultra-violet rays to protect your hardwood flooring, furniture and artwork from fading. There are different types of shades that were engineered to solve a specific dilemma.
We work with clients in the Central Indiana Area. Contact us today to get started on your project. 317-273-8343
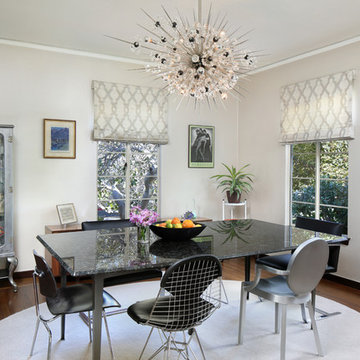
Some vintage Midcentury pieces here along with a custom made Swarovski crystal sputnik chandelier similar to the much larger one in the NYC Metropolitan Opera House! To know more about this makeover, please read the "Houzz Tour" feature article here: http://www.houzz.com/ideabooks/32975037/list/houzz-tour-midcentury-meets-mediterranean-in-california
Bernard Andre Photography
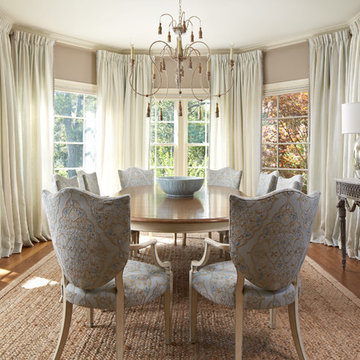
A Hamptons Beach Cottage Refined, All Elements, Upholstery, Design, Details provided by William R Eubanks Interior Design; Please Contact Ben Stein for Design Inquiries at 561-955-0633.
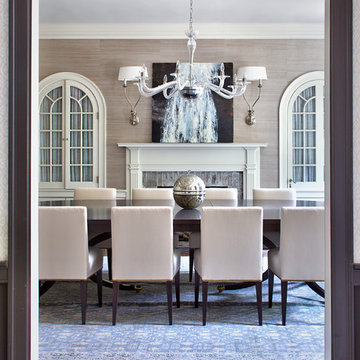
Esempio di una sala da pranzo classica con pavimento in legno massello medio, pareti beige e cornice del camino in mattoni
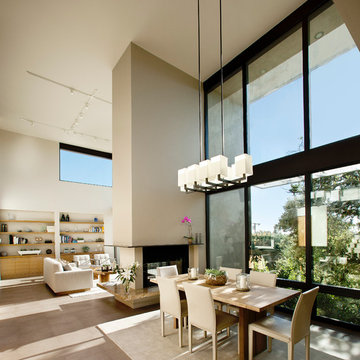
The Tice Residences replace a run-down and aging duplex with two separate, modern, Santa Barbara homes. Although the unique creek-side site (which the client’s original home looked toward across a small ravine) proposed significant challenges, the clients were certain they wanted to live on the lush “Riviera” hillside.
The challenges presented were ultimately overcome through a thorough and careful study of site conditions. With an extremely efficient use of space and strategic placement of windows and decks, privacy is maintained while affording expansive views from each home to the creek, downtown Santa Barbara and Pacific Ocean beyond. Both homes appear to have far more openness than their compact lots afford.
The solution strikes a balance between enclosure and openness. Walls and landscape elements divide and protect two private domains, and are in turn, carefully penetrated to reveal views.
Both homes are variations on one consistent theme: elegant composition of contemporary, “warm” materials; strong roof planes punctuated by vertical masses; and floating decks. The project forms an intimate connection with its setting by using site-excavated stone, terracing landscape planters with native plantings, and utilizing the shade provided by its ancient Riviera Oak trees.
2012 AIA Santa Barbara Chapter Merit Award
Jim Bartsch Photography
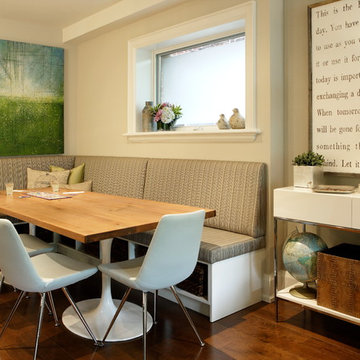
Idee per una sala da pranzo aperta verso la cucina chic con pareti beige e pavimento in legno massello medio
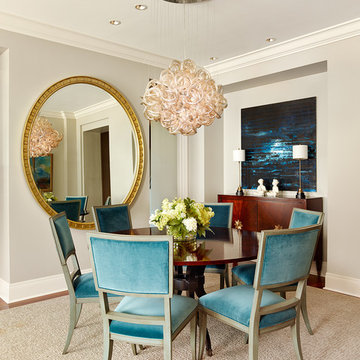
Foto di una piccola sala da pranzo aperta verso il soggiorno design con pareti beige, pavimento in legno massello medio, nessun camino e pavimento marrone

Breathtaking views of the incomparable Big Sur Coast, this classic Tuscan design of an Italian farmhouse, combined with a modern approach creates an ambiance of relaxed sophistication for this magnificent 95.73-acre, private coastal estate on California’s Coastal Ridge. Five-bedroom, 5.5-bath, 7,030 sq. ft. main house, and 864 sq. ft. caretaker house over 864 sq. ft. of garage and laundry facility. Commanding a ridge above the Pacific Ocean and Post Ranch Inn, this spectacular property has sweeping views of the California coastline and surrounding hills. “It’s as if a contemporary house were overlaid on a Tuscan farm-house ruin,” says decorator Craig Wright who created the interiors. The main residence was designed by renowned architect Mickey Muenning—the architect of Big Sur’s Post Ranch Inn, —who artfully combined the contemporary sensibility and the Tuscan vernacular, featuring vaulted ceilings, stained concrete floors, reclaimed Tuscan wood beams, antique Italian roof tiles and a stone tower. Beautifully designed for indoor/outdoor living; the grounds offer a plethora of comfortable and inviting places to lounge and enjoy the stunning views. No expense was spared in the construction of this exquisite estate.
Presented by Olivia Hsu Decker
+1 415.720.5915
+1 415.435.1600
Decker Bullock Sotheby's International Realty
Sale da Pranzo con pareti beige e pareti rosa - Foto e idee per arredare
7