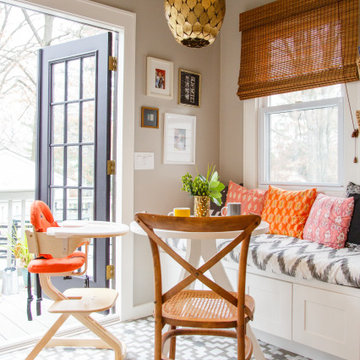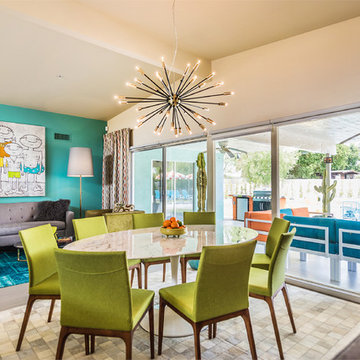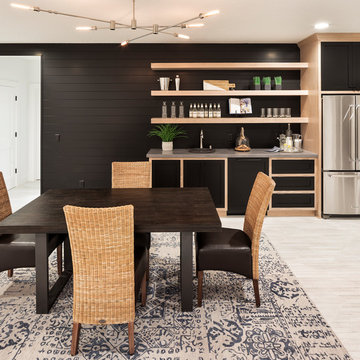Sale da Pranzo con pareti beige e pareti nere - Foto e idee per arredare
Filtra anche per:
Budget
Ordina per:Popolari oggi
21 - 40 di 55.997 foto
1 di 3
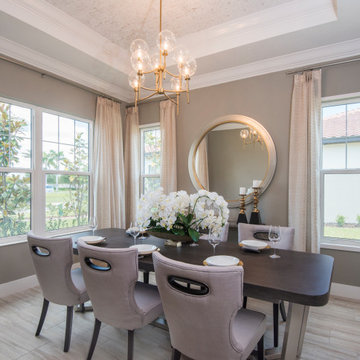
The cork wallpaper, decorative chandelier, and modern furniture are key components to this beautiful dining room. The drapery adds a level of sophistication that we just love! The mirror adds the finishing touch !
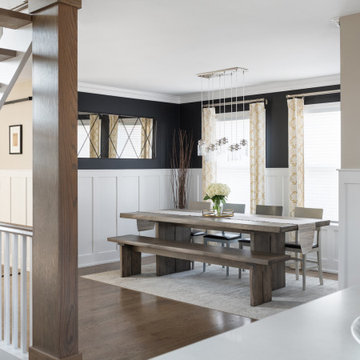
Photography by Picture Perfect House
Esempio di una sala da pranzo chic di medie dimensioni con pareti nere, pavimento in legno massello medio, boiserie e pavimento marrone
Esempio di una sala da pranzo chic di medie dimensioni con pareti nere, pavimento in legno massello medio, boiserie e pavimento marrone
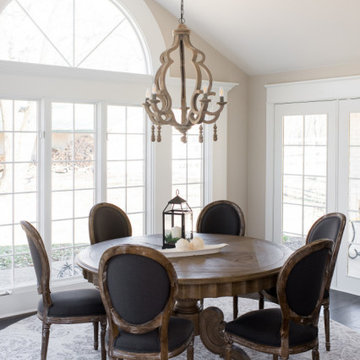
Our design studio designed a gut renovation of this home which opened up the floorplan and radically changed the functioning of the footprint. It features an array of patterned wallpaper, tiles, and floors complemented with a fresh palette, and statement lights.
Photographer - Sarah Shields
---
Project completed by Wendy Langston's Everything Home interior design firm, which serves Carmel, Zionsville, Fishers, Westfield, Noblesville, and Indianapolis.
For more about Everything Home, click here: https://everythinghomedesigns.com/

Ispirazione per una sala da pranzo classica chiusa con pareti nere, pavimento in legno massello medio, nessun camino, pavimento marrone, soffitto in carta da parati e pannellatura

The homeowners wanted an updated style for their home that incorporated their existing traditional pieces. We added transitional furnishings with clean lines and a neutral palette to create a fresh and sophisticated traditional design plan.

Idee per una sala da pranzo aperta verso la cucina classica di medie dimensioni con parquet chiaro, pareti beige e pavimento beige
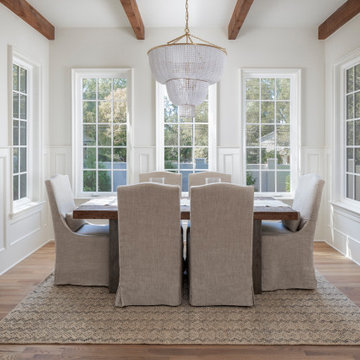
Esempio di una grande sala da pranzo aperta verso il soggiorno stile marino con pareti beige, pavimento in legno massello medio e pavimento marrone

This beautifully-appointed Tudor home is laden with architectural detail. Beautifully-formed plaster moldings, an original stone fireplace, and 1930s-era woodwork were just a few of the features that drew this young family to purchase the home, however the formal interior felt dark and compartmentalized. The owners enlisted Amy Carman Design to lighten the spaces and bring a modern sensibility to their everyday living experience. Modern furnishings, artwork and a carefully hidden TV in the dinette picture wall bring a sense of fresh, on-trend style and comfort to the home. To provide contrast, the ACD team chose a juxtaposition of traditional and modern items, creating a layered space that knits the client's modern lifestyle together the historic architecture of the home.
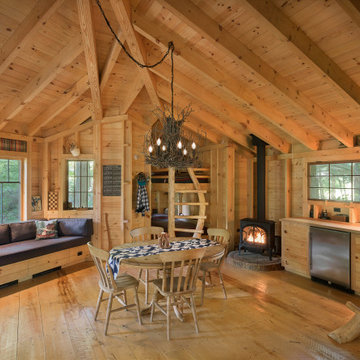
Esempio di una sala da pranzo aperta verso il soggiorno stile rurale con pareti beige, pavimento in legno massello medio e pavimento marrone
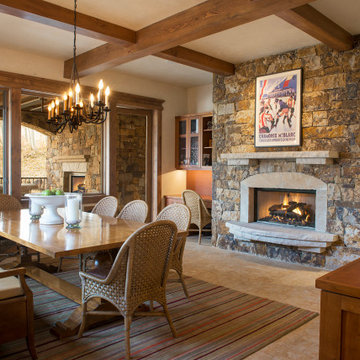
Foto di una sala da pranzo rustica chiusa e di medie dimensioni con pareti beige, camino classico, cornice del camino in pietra e pavimento beige
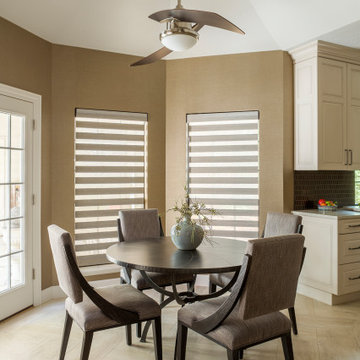
Crisp, clean lines mix with warming tones in this breakfast room. The contemporary details of the ceiling fan and performance vinyl wall-covering pair with the tailored lines of the breakfast chairs and table. A true transformation! The iron table base is custom made by a local fabricator – created ‘perfectly imperfect’ with its hammered details. A zinc tabletop completes this one-of-a-kind piece.

Fully integrated Signature Estate featuring Creston controls and Crestron panelized lighting, and Crestron motorized shades and draperies, whole-house audio and video, HVAC, voice and video communication atboth both the front door and gate. Modern, warm, and clean-line design, with total custom details and finishes. The front includes a serene and impressive atrium foyer with two-story floor to ceiling glass walls and multi-level fire/water fountains on either side of the grand bronze aluminum pivot entry door. Elegant extra-large 47'' imported white porcelain tile runs seamlessly to the rear exterior pool deck, and a dark stained oak wood is found on the stairway treads and second floor. The great room has an incredible Neolith onyx wall and see-through linear gas fireplace and is appointed perfectly for views of the zero edge pool and waterway. The center spine stainless steel staircase has a smoked glass railing and wood handrail.
Photo courtesy Royal Palm Properties
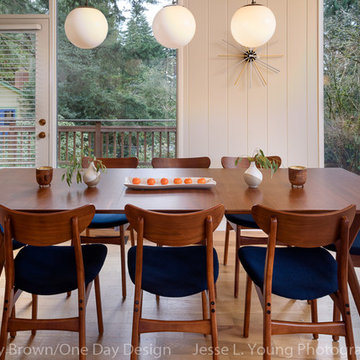
Spacious Mid-Century Modern dining room with a wooded view. Navy upholstered chairs accent wood table with angled legs.
Ispirazione per una sala da pranzo minimalista di medie dimensioni con pareti beige, parquet chiaro e nessun camino
Ispirazione per una sala da pranzo minimalista di medie dimensioni con pareti beige, parquet chiaro e nessun camino
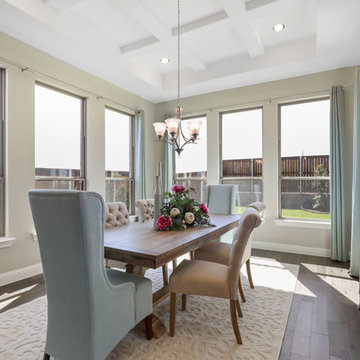
Esempio di una sala da pranzo tradizionale di medie dimensioni con pareti beige, parquet chiaro e pavimento marrone
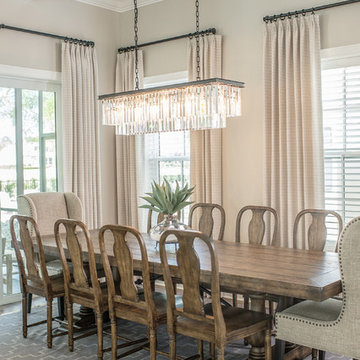
Esempio di una grande sala da pranzo tradizionale chiusa con pareti beige, pavimento in legno massello medio, nessun camino e pavimento marrone
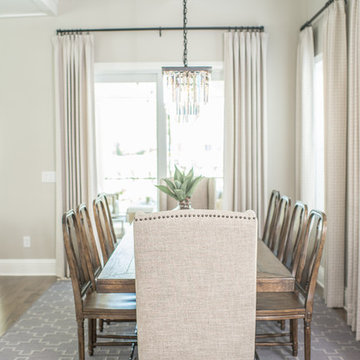
Ispirazione per una grande sala da pranzo chic chiusa con pareti beige, pavimento in legno massello medio, nessun camino e pavimento marrone
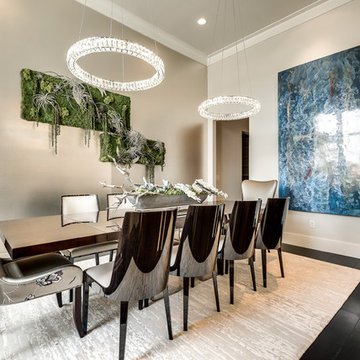
Immagine di una grande sala da pranzo tradizionale chiusa con pareti beige e parquet scuro
Sale da Pranzo con pareti beige e pareti nere - Foto e idee per arredare
2
