Sale da Pranzo con pareti beige e pareti in legno - Foto e idee per arredare
Filtra anche per:
Budget
Ordina per:Popolari oggi
61 - 80 di 159 foto
1 di 3
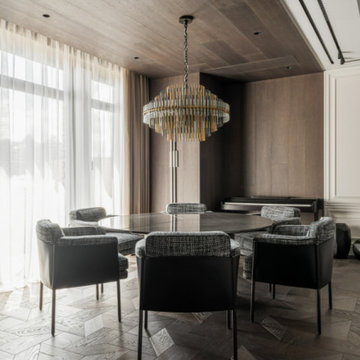
Foto di una sala da pranzo aperta verso il soggiorno minimalista con pareti beige, parquet scuro, pavimento marrone, soffitto in legno e pareti in legno
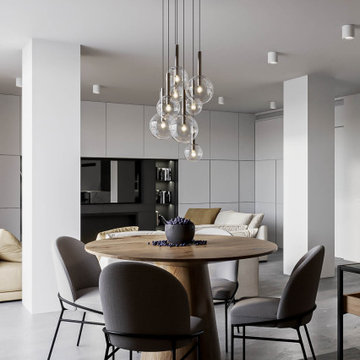
Esempio di una sala da pranzo aperta verso il soggiorno moderna di medie dimensioni con pareti beige, pavimento in gres porcellanato, camino lineare Ribbon, cornice del camino in metallo, pavimento grigio e pareti in legno
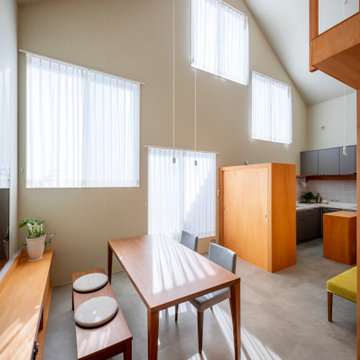
Esempio di una grande sala da pranzo aperta verso la cucina minimal con pareti beige, pavimento in vinile, nessun camino, pavimento grigio, soffitto in carta da parati e pareti in legno
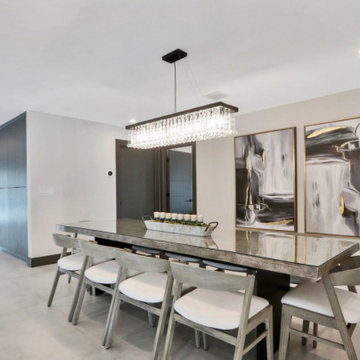
Immagine di una grande sala da pranzo aperta verso il soggiorno contemporanea con pareti beige, pavimento in cemento, camino bifacciale, cornice del camino in cemento, pavimento beige, soffitto in perlinato e pareti in legno
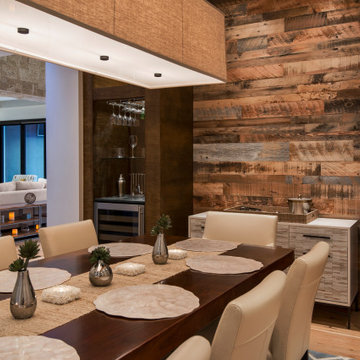
Classic dining, surrounded by warm wood and access to a wet bar.
Ispirazione per una sala da pranzo design con pareti beige, pavimento marrone e pareti in legno
Ispirazione per una sala da pranzo design con pareti beige, pavimento marrone e pareti in legno
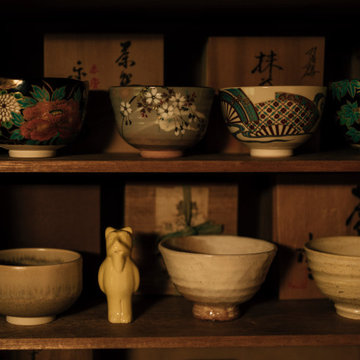
The Japanese tea ceremony is called "sado," literally "the way of tea." Originating in the 16th century, it is a highly ritualized meditative experience that reflects the principles of harmony, respect, purity, and tranquility. From that time to this day, this action has been the center of the Japanese spiritual life.
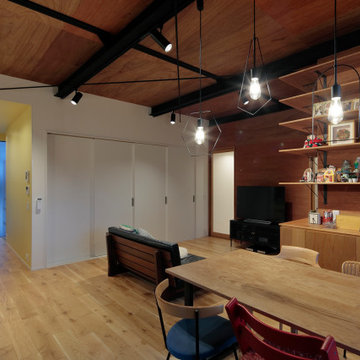
Foto di una sala da pranzo aperta verso il soggiorno minimalista di medie dimensioni con pareti beige, parquet chiaro, nessun camino, pavimento beige, soffitto in legno e pareti in legno
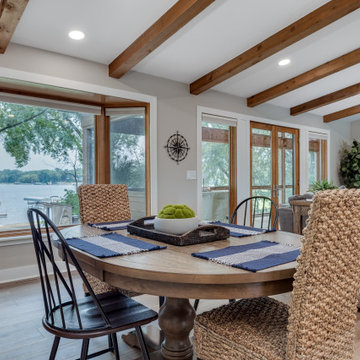
In conjunction with the living space, we did all new paint, baseboard, flooring, and decor we were able to create a quaint dining space that on-looks the lake
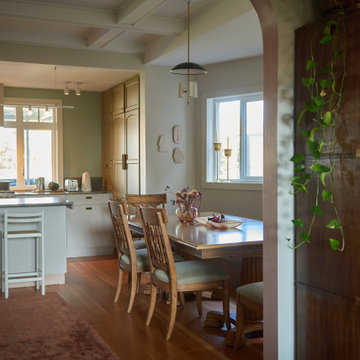
Open concept kitchen and dining room. Dining room has a bench seat area against a bay window area as well as an exposed brick fireplace. Kitchen features granite countertops and backsplash as well as a kitchen island with the same granite. Green cabinets fill in the kitchen area with a concealed panel fridge. Pendant, pot and chandelier lighting are used throughout the space to cover all lighting conditions and highlight the beautiful coffered ceiling.
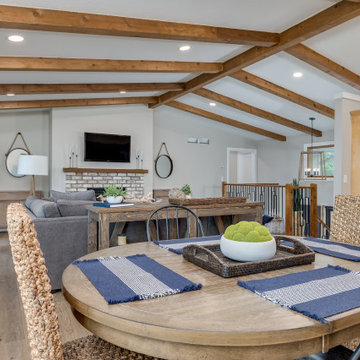
In conjunction with the living space, we did all new paint, baseboard, flooring, and decor we were able to create a quaint dining space that on-looks the lake
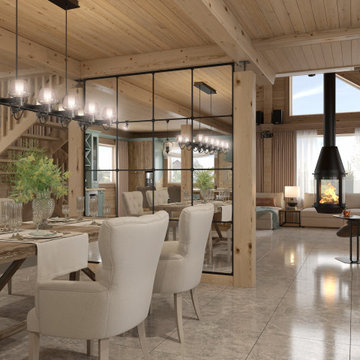
Esempio di una sala da pranzo aperta verso la cucina di medie dimensioni con pareti beige, pavimento in gres porcellanato, camino sospeso, cornice del camino in metallo, pavimento grigio, soffitto in perlinato e pareti in legno
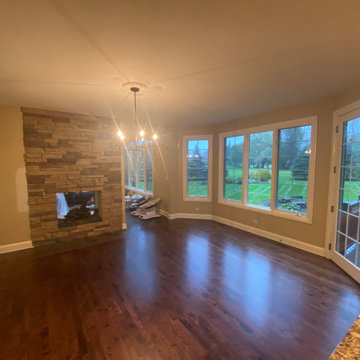
Idee per una grande sala da pranzo aperta verso la cucina chic con pareti beige, parquet scuro, camino bifacciale, cornice del camino in mattoni, pavimento marrone, soffitto in legno e pareti in legno
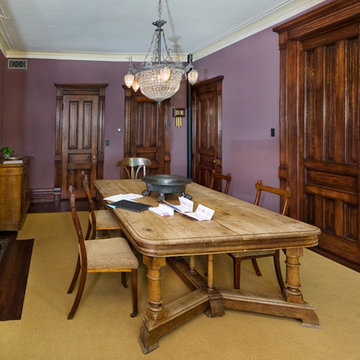
Ispirazione per una sala da pranzo chic chiusa con pareti beige, parquet scuro e pareti in legno
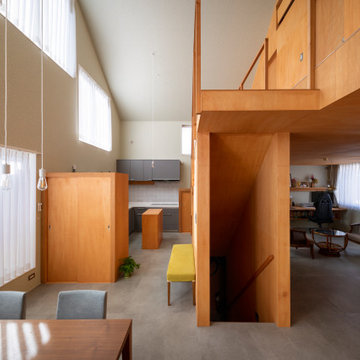
Ispirazione per una grande sala da pranzo aperta verso la cucina design con pareti beige, pavimento in vinile, nessun camino, pavimento grigio, soffitto in carta da parati e pareti in legno
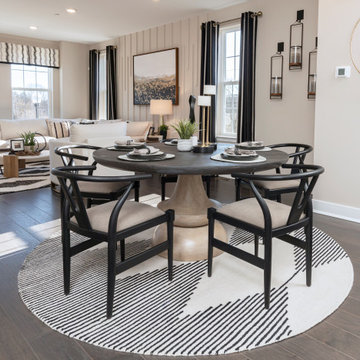
Esempio di una sala da pranzo aperta verso la cucina tradizionale di medie dimensioni con pareti beige, parquet scuro, pavimento marrone e pareti in legno
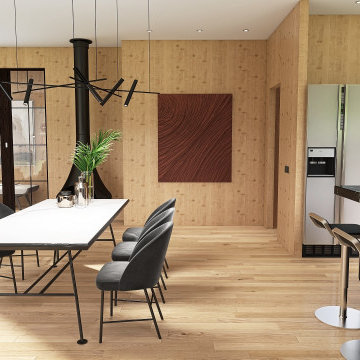
Ispirazione per una grande sala da pranzo aperta verso il soggiorno minimalista con pareti beige, pavimento in legno massello medio, camino sospeso, cornice del camino in metallo, pavimento beige e pareti in legno
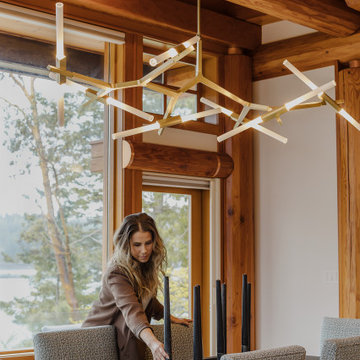
Remote luxury living on the spectacular island of Cortes, this main living, lounge, dining, and kitchen is an open concept with tall ceilings and expansive glass to allow all those gorgeous coastal views and natural light to flood the space. Particular attention was focused on high end textiles furniture, feature lighting, and cozy area carpets.
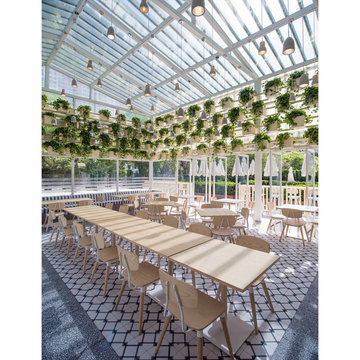
Cafe 27 is a puts all of its energy into healthy living and eating. As such it was important to reinforce sustainable building practices convey Cafe 27's high standard for fresh, healthy and quality ingredients in their offerings through the architecture.
The cafe is retrofit of an existing glass greenhouse structure. As a result the new cafe was imagined as an inside-out garden pavilion; wherein all the elements of a garden pavilion were placed inside a passively controlled greenhouse that connects with its surroundings.
A number of elements simultaneously defined the architectural expression and interior environmental experience. A green-wall passively purifies Beijing's polluted air as it makes its way inside. A massive ceramic bar with pastry display anchors the interior seating arrangement. Combined with the terrazzo flooring, it creates a thermal mass that gradually and passively heats the space in the winter. In the summer the exterior wood trellis shades the glass structure reducing undesirable heat gain, while diffusing direct sunlight to create a thermally comfortable and optically dramatic space inside. Completing the interior, a pixilated hut-like elevation clad in Ash batons provides acoustic baffling while housing a pastry kitchen (visible through a large glass pane), the mechanical system, the public restrooms and dry storage. Finally, the interior and exterior are connected through a series pivoting doors further blurring the boundary between the indoor and outdoor experience of the cafe.
These ecologically sound devices not only reduced the carbon footprint of the cafe but also enhanced the experience of being in a garden-like interior. All the while the shed-like form clad in natural materials with hanging gardens provides a strong identity for the Cafe 27 flagship.
AWARDS
Restaurant & Bar Design Awards | London
A&D Trophy Awards | Hong Kong
PUBLISHED
Mercedes Benz Beijing City Guide
Dezeen | London
Cafe Plus | Images Publishers, Australia
Interiors | Seoul
KNSTRCT | New York
Inhabitat | San Francisco
Architectural Digest | Beijing
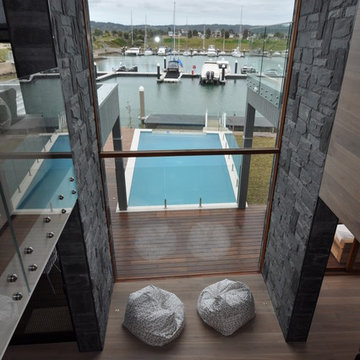
Briony Darcy
View from bridge connecting the top stories
Idee per una grande sala da pranzo aperta verso la cucina design con parquet chiaro, pareti beige, nessun camino, pavimento beige e pareti in legno
Idee per una grande sala da pranzo aperta verso la cucina design con parquet chiaro, pareti beige, nessun camino, pavimento beige e pareti in legno
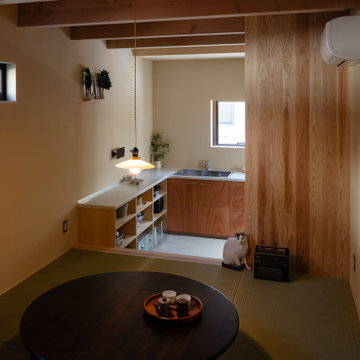
荒磨きの焼杉を張り巡らせた2.73m×11.22mの細長い箱状の住宅です。
妻の実家近くの良好な住環境の中に土地を見つけ、狭いながらもそこに住む覚悟をもって設計の依頼をされました。
建主は大手メーカーのプロダクトデザイナー。要望のイメージ(立原道造のヒヤシンスハウスや茨木のり子の家)とはっきりとした好み(モダンデザインと素材感など)がありました。
敷地は細長く、建物の間口は一間半しか取れず、そこに廊下をとると人が寝られる居室が取れません。その状況でいかに個と家族の居場所をつくるかを検討しました。また、空間やプライバシーなどに大小、高低、明暗など多様なシーンを与え、筒状の空間が単調にならないことを心がけています。
耐力壁の配置を左右に振り分け、緩やかに各階の空間を三等分し、中央のスペースを1階は居間、2階は板の間とし、落ち着いた留まれるスペースとしました。そこから見えるスペースでは袖壁に隠れた位置に開口を配置し、光の入り具合を調整し、性格の違うスペースを目論んでいます。
Sale da Pranzo con pareti beige e pareti in legno - Foto e idee per arredare
4