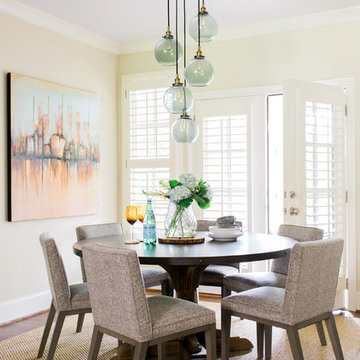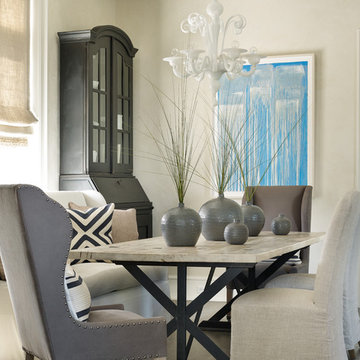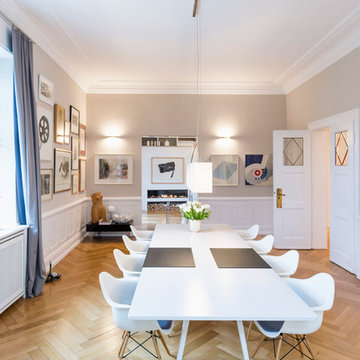Sala da Pranzo
Filtra anche per:
Budget
Ordina per:Popolari oggi
81 - 100 di 54.707 foto
1 di 3

www.erikabiermanphotography.com
Immagine di una piccola sala da pranzo classica con pareti beige, nessun camino e parquet scuro
Immagine di una piccola sala da pranzo classica con pareti beige, nessun camino e parquet scuro
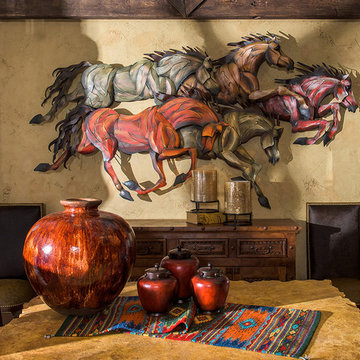
Michael Hunter
Esempio di una grande sala da pranzo aperta verso il soggiorno rustica con pareti beige
Esempio di una grande sala da pranzo aperta verso il soggiorno rustica con pareti beige
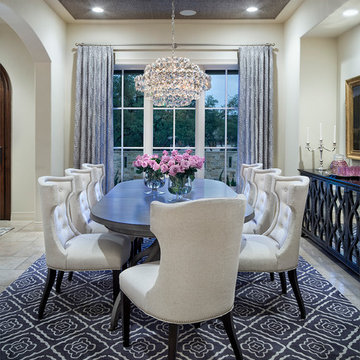
Martha O'Hara Interiors, Interior Design & Photo Styling | Tait Moring & Associates, Landscape Architect | Piston Design, Photography
Please Note: All “related,” “similar,” and “sponsored” products tagged or listed by Houzz are not actual products pictured. They have not been approved by Martha O’Hara Interiors nor any of the professionals credited. For information about our work, please contact design@oharainteriors.com.
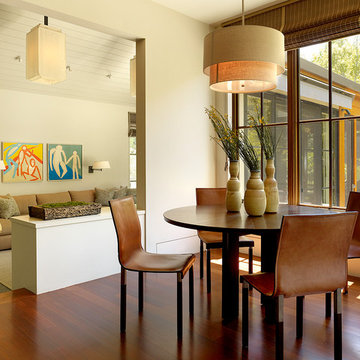
Matthew Millman
Idee per una sala da pranzo contemporanea con pareti beige e pavimento in legno massello medio
Idee per una sala da pranzo contemporanea con pareti beige e pavimento in legno massello medio
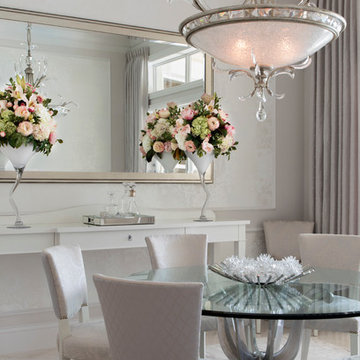
This dining room showcases an elegant chandelier with glamorous crystal detailing, which hangs above a dining table with a chrome base and a round glass top. The dining chairs flaunt different fabrics on the back and seat, both in a silvery gray but with slightly contrasting patterns. Two pastel floral arrangements in jagged glass vases stand on a white wooden sideboard with crystal pulls. The light gray area rug was custom-made.
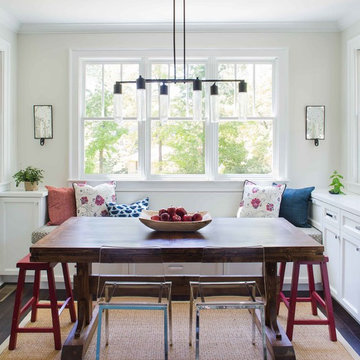
Jeff Herr
Foto di una sala da pranzo chic di medie dimensioni con parquet scuro e pareti beige
Foto di una sala da pranzo chic di medie dimensioni con parquet scuro e pareti beige
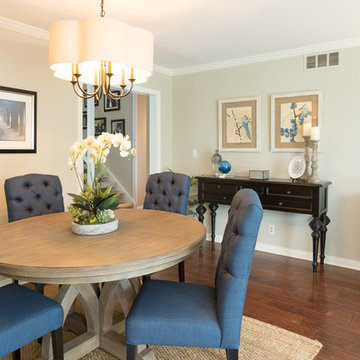
Michael Sage Photography
Foto di una piccola sala da pranzo chic chiusa con pareti beige, parquet scuro e nessun camino
Foto di una piccola sala da pranzo chic chiusa con pareti beige, parquet scuro e nessun camino
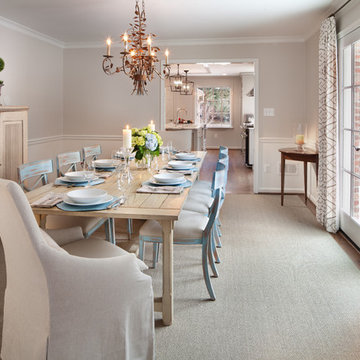
Morgan Howarth Photography
Immagine di una sala da pranzo tradizionale chiusa con pareti beige e parquet scuro
Immagine di una sala da pranzo tradizionale chiusa con pareti beige e parquet scuro
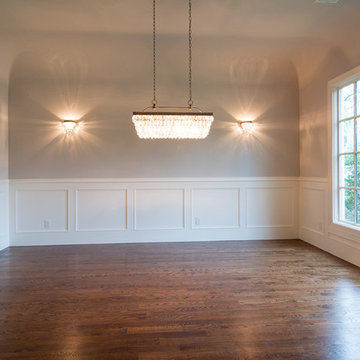
Matrix Tours
Esempio di una sala da pranzo tradizionale chiusa con pareti beige e pavimento in legno massello medio
Esempio di una sala da pranzo tradizionale chiusa con pareti beige e pavimento in legno massello medio
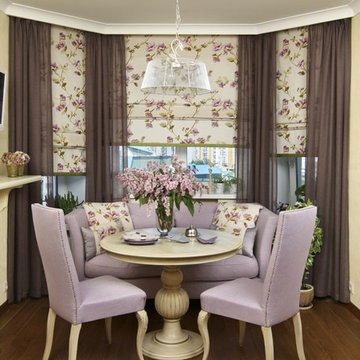
Ispirazione per una sala da pranzo classica con pareti beige, parquet scuro e pavimento marrone

While this new home had an architecturally striking exterior, the home’s interior fell short in terms of true functionality and overall style. The most critical element in this renovation was the kitchen and dining area, which needed careful attention to bring it to the level that suited the home and the homeowners.
As a graduate of Culinary Institute of America, our client wanted a kitchen that “feels like a restaurant, with the warmth of a home kitchen,” where guests can gather over great food, great wine, and truly feel comfortable in the open concept home. Although it follows a typical chef’s galley layout, the unique design solutions and unusual materials set it apart from the typical kitchen design.
Polished countertops, laminated and stainless cabinets fronts, and professional appliances are complemented by the introduction of wood, glass, and blackened metal – materials introduced in the overall design of the house. Unique features include a wall clad in walnut for dangling heavy pots and utensils; a floating, sculptural walnut countertop piece housing an herb garden; an open pantry that serves as a coffee bar and wine station; and a hanging chalkboard that hides a water heater closet and features different coffee offerings available to guests.
The dining area addition, enclosed by windows, continues to vivify the organic elements and brings in ample natural light, enhancing the darker finishes and creating additional warmth.
Photography by Ira Montgomery
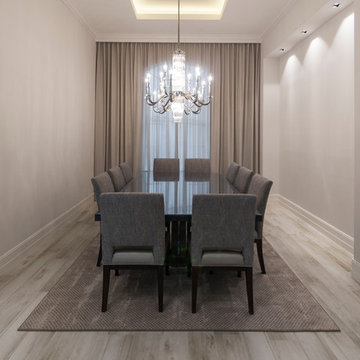
Jatoba porcelain
Esempio di una grande sala da pranzo minimalista chiusa con pareti beige e pavimento in gres porcellanato
Esempio di una grande sala da pranzo minimalista chiusa con pareti beige e pavimento in gres porcellanato
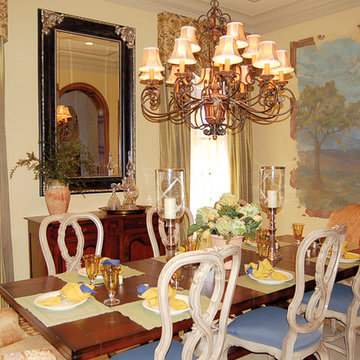
www.martinasphotography.com
Idee per una sala da pranzo tradizionale chiusa e di medie dimensioni con pareti beige, nessun camino, pavimento beige e pavimento in gres porcellanato
Idee per una sala da pranzo tradizionale chiusa e di medie dimensioni con pareti beige, nessun camino, pavimento beige e pavimento in gres porcellanato
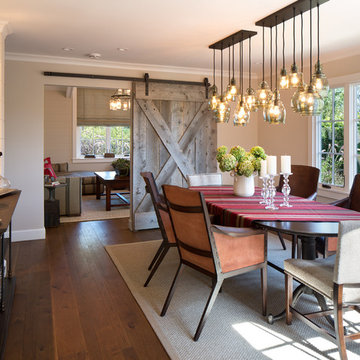
Jim Brady Architectural Photography
Foto di una sala da pranzo country con pavimento in legno massello medio e pareti beige
Foto di una sala da pranzo country con pavimento in legno massello medio e pareti beige
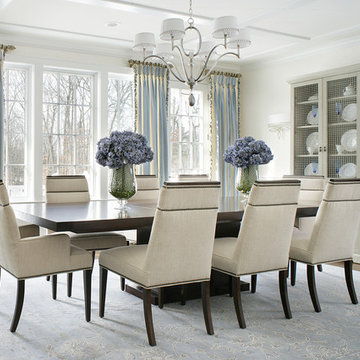
Peter Rymwid Photography
Immagine di una sala da pranzo chic con pareti beige e pavimento in legno massello medio
Immagine di una sala da pranzo chic con pareti beige e pavimento in legno massello medio

Foto di una grande sala da pranzo aperta verso la cucina rustica con pareti beige, pavimento in legno massello medio, camino bifacciale e cornice del camino in pietra
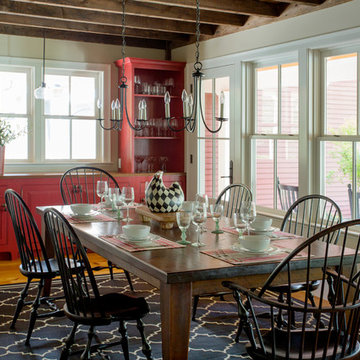
When Cummings Architects first met with the owners of this understated country farmhouse, the building’s layout and design was an incoherent jumble. The original bones of the building were almost unrecognizable. All of the original windows, doors, flooring, and trims – even the country kitchen – had been removed. Mathew and his team began a thorough design discovery process to find the design solution that would enable them to breathe life back into the old farmhouse in a way that acknowledged the building’s venerable history while also providing for a modern living by a growing family.
The redesign included the addition of a new eat-in kitchen, bedrooms, bathrooms, wrap around porch, and stone fireplaces. To begin the transforming restoration, the team designed a generous, twenty-four square foot kitchen addition with custom, farmers-style cabinetry and timber framing. The team walked the homeowners through each detail the cabinetry layout, materials, and finishes. Salvaged materials were used and authentic craftsmanship lent a sense of place and history to the fabric of the space.
The new master suite included a cathedral ceiling showcasing beautifully worn salvaged timbers. The team continued with the farm theme, using sliding barn doors to separate the custom-designed master bath and closet. The new second-floor hallway features a bold, red floor while new transoms in each bedroom let in plenty of light. A summer stair, detailed and crafted with authentic details, was added for additional access and charm.
Finally, a welcoming farmer’s porch wraps around the side entry, connecting to the rear yard via a gracefully engineered grade. This large outdoor space provides seating for large groups of people to visit and dine next to the beautiful outdoor landscape and the new exterior stone fireplace.
Though it had temporarily lost its identity, with the help of the team at Cummings Architects, this lovely farmhouse has regained not only its former charm but also a new life through beautifully integrated modern features designed for today’s family.
Photo by Eric Roth
5
