Sale da Pranzo con pareti beige e cornice del camino in legno - Foto e idee per arredare
Filtra anche per:
Budget
Ordina per:Popolari oggi
21 - 40 di 514 foto
1 di 3
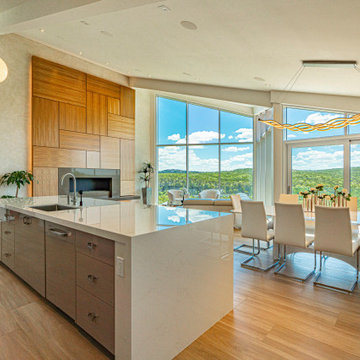
Idee per una grande sala da pranzo design con pareti beige, pavimento in legno massello medio e cornice del camino in legno
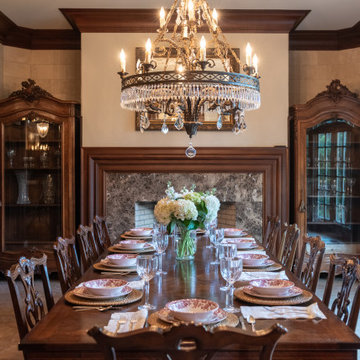
Idee per una grande sala da pranzo chiusa con pareti beige, pavimento in travertino, camino classico, cornice del camino in legno, pavimento beige e boiserie
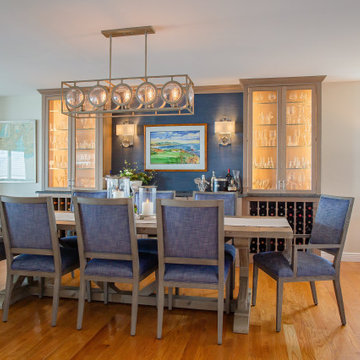
Open floor plan with the dining room in the middle!!!
A custom built bar separates the spaces nicely. Grass cloth wallpaper between the upper cabinets provides a textural backdrop for the original water color of Pebble Beach and glass orb wall sconces. The round glass is repeated in the chandelier. A nautical chart of the New Haven Harbor shows just where you are, and where you might want to go after dinner!
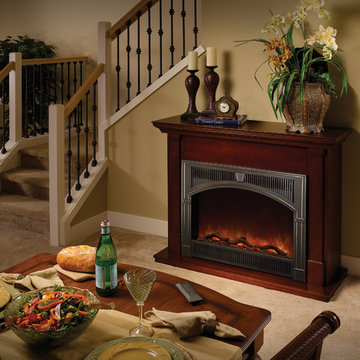
Idee per una sala da pranzo aperta verso il soggiorno chic di medie dimensioni con pareti beige, moquette, camino classico, cornice del camino in legno e pavimento beige
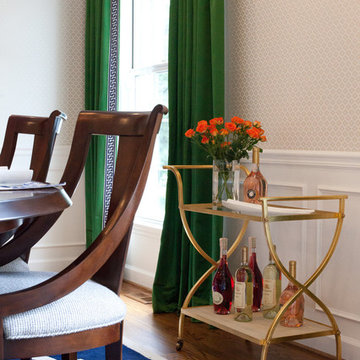
Cori Nation's Photography
Foto di una sala da pranzo tradizionale di medie dimensioni e chiusa con pareti beige, parquet chiaro, camino classico e cornice del camino in legno
Foto di una sala da pranzo tradizionale di medie dimensioni e chiusa con pareti beige, parquet chiaro, camino classico e cornice del camino in legno
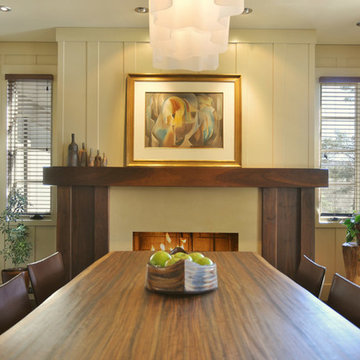
This renovation in north Asheville has updated finishes and modernization throughout while still maintaining the style and layout of the original house. New insulation and heating and cooling systems dramatically improves the comfort and energy efficiency.
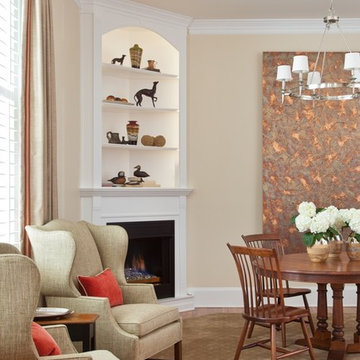
Gordon Gregory Photography
Immagine di una sala da pranzo aperta verso il soggiorno american style di medie dimensioni con pareti beige, parquet chiaro, camino ad angolo e cornice del camino in legno
Immagine di una sala da pranzo aperta verso il soggiorno american style di medie dimensioni con pareti beige, parquet chiaro, camino ad angolo e cornice del camino in legno
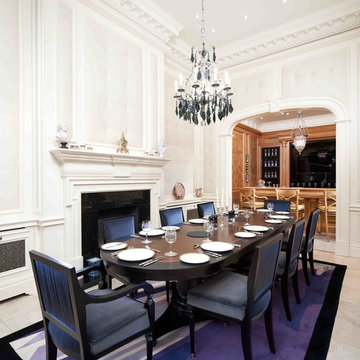
Photo Credit - Neale Smith
Esempio di una sala da pranzo classica chiusa e di medie dimensioni con pareti beige, pavimento in travertino, camino classico, cornice del camino in legno e pavimento beige
Esempio di una sala da pranzo classica chiusa e di medie dimensioni con pareti beige, pavimento in travertino, camino classico, cornice del camino in legno e pavimento beige
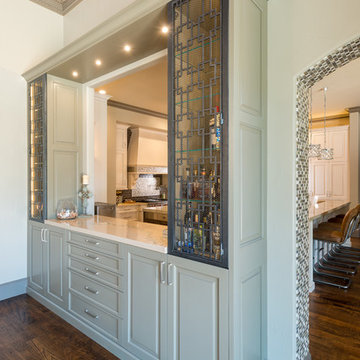
Full height built-in's provide plenty of space for all of your dining and entertaining needs. These cabinets allow a peek into the kitchen, allowing an open feel between these two otherwise enclosed spaces. Lockable cabinets display a variety of alcohol to suit everyone's tastes.
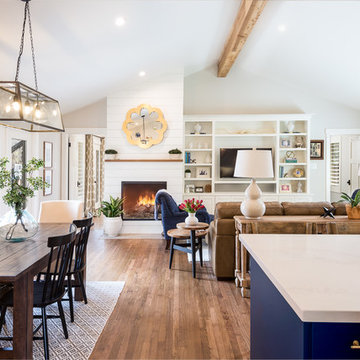
Open space makes it perfect for entertaining, lots of natural light
Esempio di una sala da pranzo aperta verso il soggiorno minimal di medie dimensioni con camino classico, pavimento marrone, pareti beige, parquet scuro e cornice del camino in legno
Esempio di una sala da pranzo aperta verso il soggiorno minimal di medie dimensioni con camino classico, pavimento marrone, pareti beige, parquet scuro e cornice del camino in legno
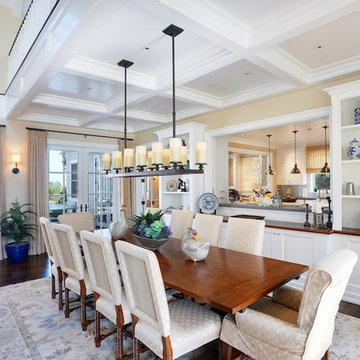
Traditional Beach home located in Malibu, CA. Designed by architect Douglas Burdge.
Immagine di una grande sala da pranzo aperta verso il soggiorno stile marino con pareti beige, parquet scuro, camino classico, cornice del camino in legno e pavimento marrone
Immagine di una grande sala da pranzo aperta verso il soggiorno stile marino con pareti beige, parquet scuro, camino classico, cornice del camino in legno e pavimento marrone
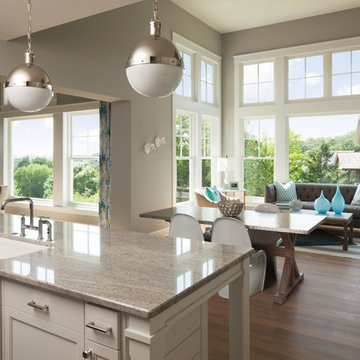
Ispirazione per una sala da pranzo aperta verso il soggiorno classica di medie dimensioni con pareti beige, parquet scuro, camino classico, cornice del camino in legno e pavimento marrone
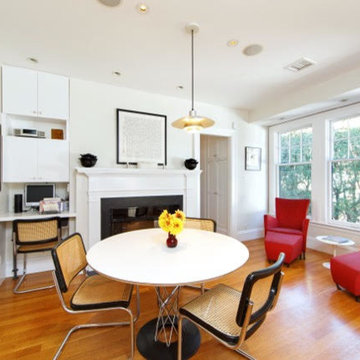
Ispirazione per una sala da pranzo aperta verso il soggiorno tradizionale di medie dimensioni con pareti beige, pavimento in legno massello medio, camino classico, cornice del camino in legno e pavimento marrone
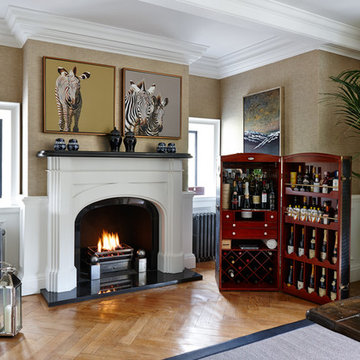
Jake Fitzjones
Idee per una sala da pranzo tradizionale chiusa con pareti beige, parquet chiaro, camino classico e cornice del camino in legno
Idee per una sala da pranzo tradizionale chiusa con pareti beige, parquet chiaro, camino classico e cornice del camino in legno
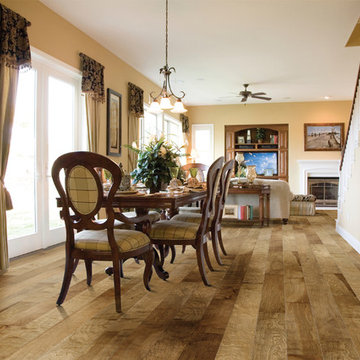
Hallmark engineered hardwood flooring, Silverado, Driftwood. To see the rest of the colors in the collection visit HallmarkFloors.com or contact us to order your new floors today!
Hallmark Floors Silverado hardwood floors collection: Driftwood color.
SILVERADO COLLECTION URL http://hallmarkfloors.com/hallmark-hardwoods/silverado-hardwood-floors/
Simply Traditional
Silverado Hardwood Floors features stunning Birch Timber hand crafted and factory finished to create rustic textures. Bold grain visuals and colors add to this unique species appeal. This product offers a dramatic appeal at exceptional value.
This uniquely styled, wide plank floor features a beautiful, rotary peeled, deeply hand scraped surface that dazzles the eye. The six inch width and pillowed edge of Silverado plank gives it a bold western look that is unique in the marketplace.
The warm and rich stains give Silverado its distinctive color and greatly enhance the rustic, truly heavily hand scraped plank. The continuously varied grains of this hardwood surface combined with the long length of 6 feet, a length that our competitor’s can only envy(most rotary floors are 4 feet long) and UV cured aluminum oxide coatings makes Silverado Plank stand out on the floor and captures the attention of anyone walking on it.
These features make Silverado Plank an exceptional value with maximum design impact.
Simply Better…Discover Why.
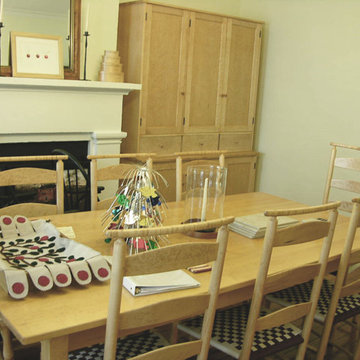
S. Timberlake's Shaker Dining Room includes birdseye maple step back cupboard, solid top table, shawl bar ladderback chairs and a sideboard(not pictured).
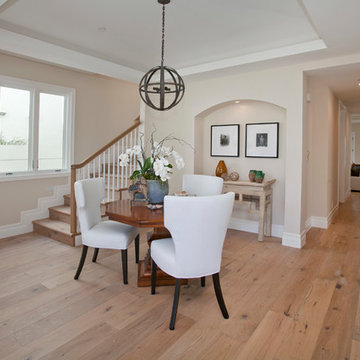
Esempio di una grande sala da pranzo tradizionale con pareti beige, parquet chiaro, camino classico e cornice del camino in legno
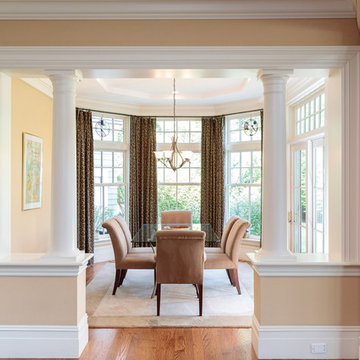
http://12millerhillrd.com
Exceptional Shingle Style residence thoughtfully designed for gracious entertaining. This custom home was built on an elevated site with stunning vista views from its private grounds. Architectural windows capture the majestic setting from a grand foyer. Beautiful french doors accent the living room and lead to bluestone patios and rolling lawns. The elliptical wall of windows in the dining room is an elegant detail. The handsome cook's kitchen is separated by decorative columns and a breakfast room. The impressive family room makes a statement with its palatial cathedral ceiling and sophisticated mill work. The custom floor plan features a first floor guest suite with its own sitting room and picturesque gardens. The master bedroom is equipped with two bathrooms and wardrobe rooms. The upstairs bedrooms are spacious and have their own en-suite bathrooms. The receiving court with a waterfall, specimen plantings and beautiful stone walls complete the impressive landscape.
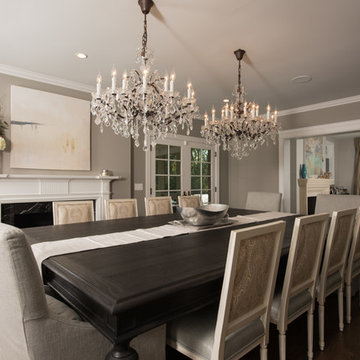
Foto di una grande sala da pranzo aperta verso la cucina tradizionale con pareti beige, pavimento in legno massello medio, camino classico, cornice del camino in legno e pavimento marrone
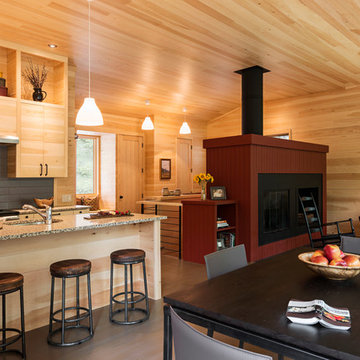
This mountain modern cabin outside of Asheville serves as a simple retreat for our clients. They are passionate about fly-fishing, so when they found property with a designated trout stream, it was a natural fit. We developed a design that allows them to experience both views and sounds of the creek and a relaxed style for the cabin - a counterpoint to their full-time residence.
Sale da Pranzo con pareti beige e cornice del camino in legno - Foto e idee per arredare
2