Sale da Pranzo con pareti beige e camino ad angolo - Foto e idee per arredare
Filtra anche per:
Budget
Ordina per:Popolari oggi
21 - 40 di 307 foto
1 di 3
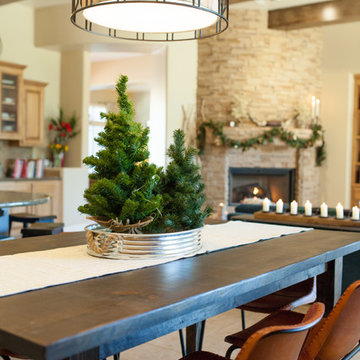
James Stewart
Ispirazione per una sala da pranzo aperta verso il soggiorno stile rurale di medie dimensioni con cornice del camino in pietra, pareti beige e camino ad angolo
Ispirazione per una sala da pranzo aperta verso il soggiorno stile rurale di medie dimensioni con cornice del camino in pietra, pareti beige e camino ad angolo
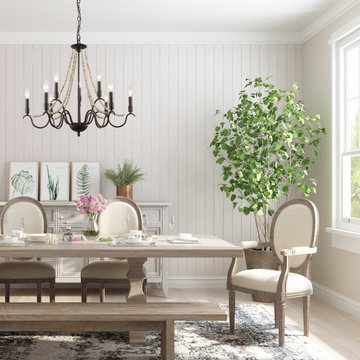
This aged chandelier features distressed wood beads that create a small fall, which give us a unique and elegant charm. The classic chandelier gets a rustic update with a brown finish and flower shape. It is ideal for a dining room, kitchen, bedroom, living room, and foyer. The chandelier brings a creativity and love for transforming houses into beautiful spaces.
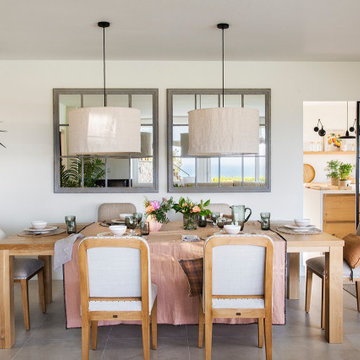
Immagine di una grande sala da pranzo aperta verso la cucina mediterranea con pareti beige, parquet chiaro, camino ad angolo e cornice del camino in metallo
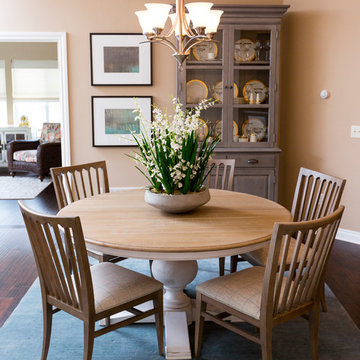
All Ethan Allen furnishings, window treatments, area rugs and accents.
Ispirazione per una sala da pranzo aperta verso la cucina chic di medie dimensioni con parquet scuro, pareti beige e camino ad angolo
Ispirazione per una sala da pranzo aperta verso la cucina chic di medie dimensioni con parquet scuro, pareti beige e camino ad angolo
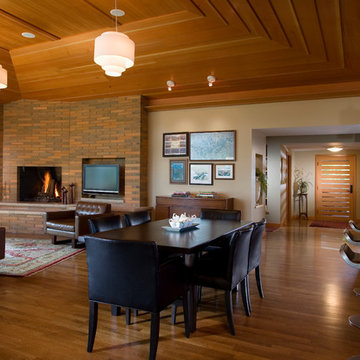
Photography by Andrea Rugg
Idee per una grande sala da pranzo aperta verso il soggiorno minimal con cornice del camino in mattoni, pareti beige, parquet chiaro e camino ad angolo
Idee per una grande sala da pranzo aperta verso il soggiorno minimal con cornice del camino in mattoni, pareti beige, parquet chiaro e camino ad angolo
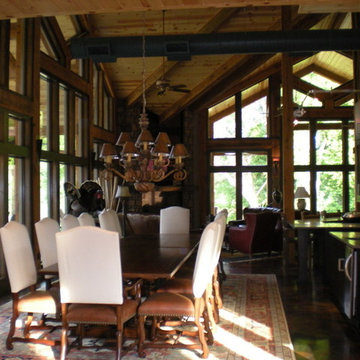
River view house plans and all construction supervision by Howard Shannon of Shannon Design. Project management and interior design by Claudia Shannon of Shannon Design.
All photos by Claudia Shannon
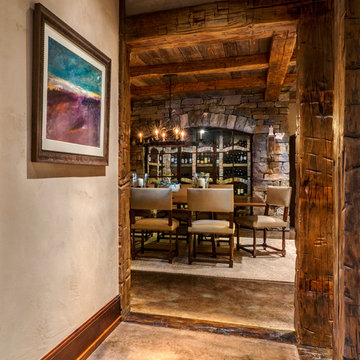
Immagine di una grande sala da pranzo rustica chiusa con pareti beige, pavimento in cemento, camino ad angolo, cornice del camino in pietra e pavimento marrone
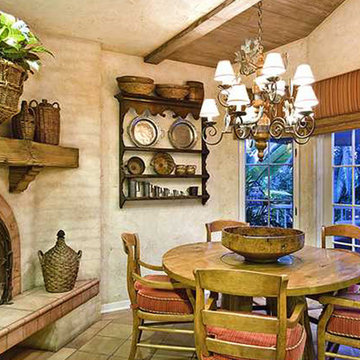
Foto di una piccola sala da pranzo aperta verso la cucina stile americano con pareti beige, pavimento con piastrelle in ceramica, camino ad angolo, cornice del camino piastrellata e pavimento marrone
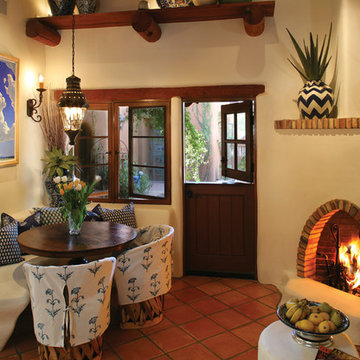
Breakfast nook fireplace
Ispirazione per una sala da pranzo american style con pareti beige, camino ad angolo e pavimento in terracotta
Ispirazione per una sala da pranzo american style con pareti beige, camino ad angolo e pavimento in terracotta
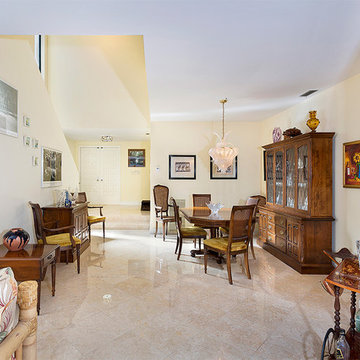
Dining Room
Ispirazione per una sala da pranzo aperta verso il soggiorno classica di medie dimensioni con pareti beige, pavimento in gres porcellanato, camino ad angolo, cornice del camino in pietra e pavimento beige
Ispirazione per una sala da pranzo aperta verso il soggiorno classica di medie dimensioni con pareti beige, pavimento in gres porcellanato, camino ad angolo, cornice del camino in pietra e pavimento beige
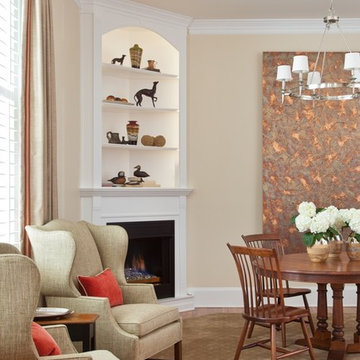
Gordon Gregory Photography
Immagine di una sala da pranzo aperta verso il soggiorno american style di medie dimensioni con pareti beige, parquet chiaro, camino ad angolo e cornice del camino in legno
Immagine di una sala da pranzo aperta verso il soggiorno american style di medie dimensioni con pareti beige, parquet chiaro, camino ad angolo e cornice del camino in legno

Кухня кантри, стол и голубые стулья. Обеденный стол со стульями.
Idee per una sala da pranzo aperta verso la cucina country di medie dimensioni con pareti beige, pavimento in legno massello medio, camino ad angolo, cornice del camino in pietra, pavimento marrone, travi a vista e pareti in legno
Idee per una sala da pranzo aperta verso la cucina country di medie dimensioni con pareti beige, pavimento in legno massello medio, camino ad angolo, cornice del camino in pietra, pavimento marrone, travi a vista e pareti in legno
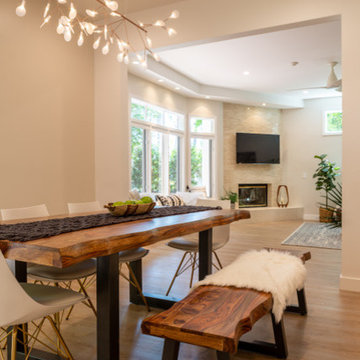
Ispirazione per una sala da pranzo aperta verso la cucina scandinava di medie dimensioni con pareti beige, parquet chiaro, camino ad angolo, cornice del camino in pietra e pavimento beige
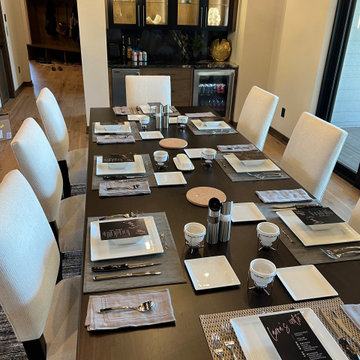
Dining area with serving bar and lighted glass cabinet. Beverage center and ice maker.
Foto di una grande sala da pranzo aperta verso la cucina minimalista con pareti beige, pavimento in legno massello medio, camino ad angolo, cornice del camino in pietra ricostruita, pavimento marrone e travi a vista
Foto di una grande sala da pranzo aperta verso la cucina minimalista con pareti beige, pavimento in legno massello medio, camino ad angolo, cornice del camino in pietra ricostruita, pavimento marrone e travi a vista
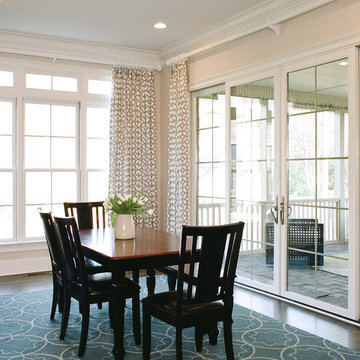
The dining room is conveniently located off the open concept kitchen and has french doors that open onto a three season sunroom. The teal rug with geometric patterns compliments the white and beige window treatments. White painted ceiling moulding and white curtain rods match the white wood work in this dining room. the The design called for a custom floor plan to accommodate the clients personal living style. The also requested plenty of open space for the kids to play and do their homework.
Singleton Photography
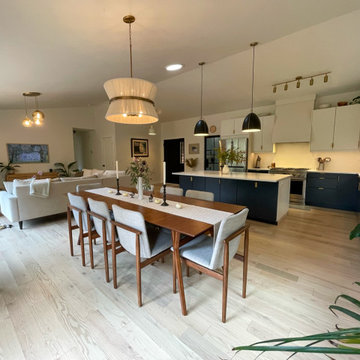
The old fireplace/stove was removed and replaced with a more sleek wood burning stove. The homeowner opted to keep the tv/fireplace area minimal and a frame tv was installed.
In addition to the kitchen remodel details, new lightning was installed in the dining room and living room.
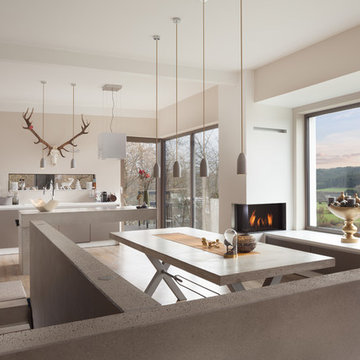
Ausstattung eines Neubaus mit Pendelleuchten zur Beleuchtung des Essbereichs und der Küchentheke
Esempio di una sala da pranzo aperta verso il soggiorno minimal di medie dimensioni con camino ad angolo, pareti beige, parquet chiaro, cornice del camino in intonaco e pavimento beige
Esempio di una sala da pranzo aperta verso il soggiorno minimal di medie dimensioni con camino ad angolo, pareti beige, parquet chiaro, cornice del camino in intonaco e pavimento beige
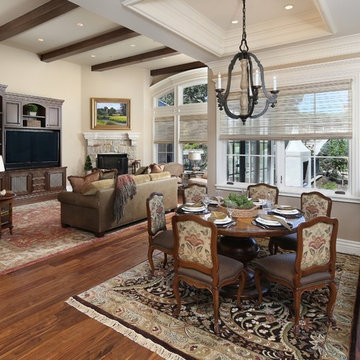
Esempio di una sala da pranzo tradizionale con pareti beige, pavimento in legno massello medio, camino ad angolo e cornice del camino in pietra
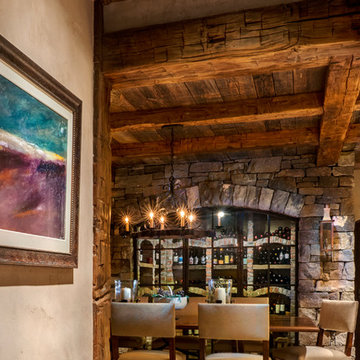
Esempio di una grande sala da pranzo rustica chiusa con pareti beige, pavimento in cemento, camino ad angolo, cornice del camino in pietra e pavimento marrone
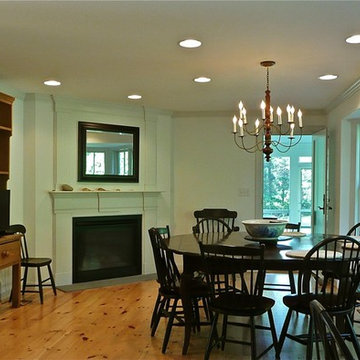
The house on Cranberry Lane began with a reproduction of a historic “half Cape” cottage that was built as a retirement home for one person in 1980. Nearly thirty years later, the next generation of the family asked me to incorporate the original house into a design that would accomodate the extended family for vacations and holidays, yet keep the look and feel of the original cottage from the street. While they wanted a traditional exterior, my clients also asked for a house that would feel more spacious than it looked, and be filled with natural light.
Inside the house, the materials and details are traditional, but the spaces are not. The open kitchen and dining area is long and low, with windows looking out over the gardens planted after the original cottage was built. A door at the far end of the room leads to a screened porch that serves as a hub of family life in the summer.
All the interior trim, millwork, cabinets, stairs and railings were built on site, providing character to the house with a modern spin on traditional New England craftsmanship.
Sale da Pranzo con pareti beige e camino ad angolo - Foto e idee per arredare
2