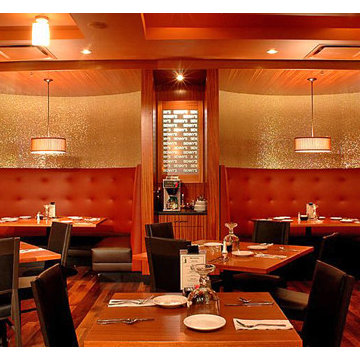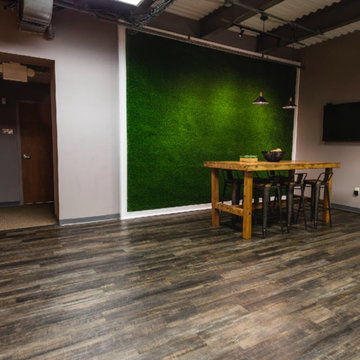Sale da Pranzo con pareti arancioni - Foto e idee per arredare
Filtra anche per:
Budget
Ordina per:Popolari oggi
81 - 100 di 156 foto
1 di 3
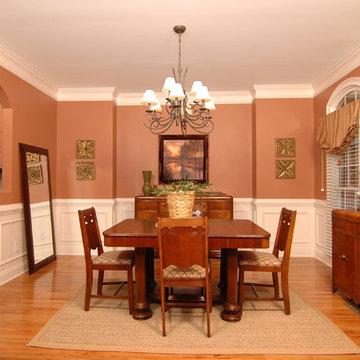
Our goal in designing the interior of this newly-built home was to add in the personality of the homeowners. We learned from the clients what their favorite colors were and how they lived, entertained and relaxed. They loved the colors of Autumn and wanted them throughout the home. We did that by painting the walls warm, fall-colors and selecting furnishings that were cozy and comfortable. The entire home now has a color flow and an atmosphere of comfort that is appealing and the homeowners could not be more pleased with the results.
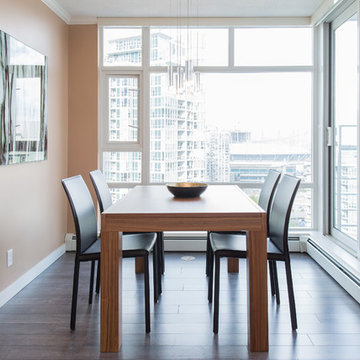
Foto di una piccola sala da pranzo aperta verso la cucina contemporanea con pareti arancioni e parquet scuro
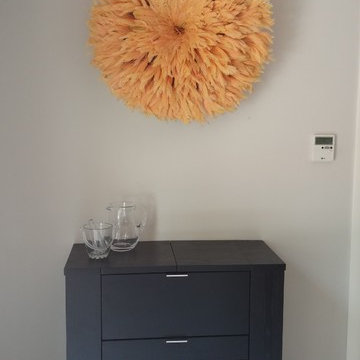
Dining/Living open room. Interior decor simple, bright orange with lots of life.
Idee per una sala da pranzo minimal di medie dimensioni con pareti arancioni e pavimento con piastrelle in ceramica
Idee per una sala da pranzo minimal di medie dimensioni con pareti arancioni e pavimento con piastrelle in ceramica
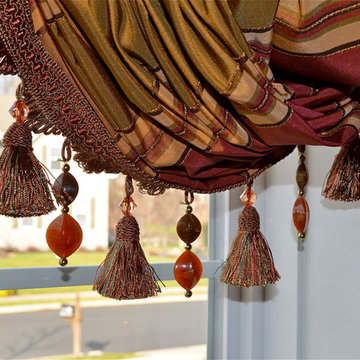
The Media People
Idee per una sala da pranzo tradizionale di medie dimensioni e chiusa con pareti arancioni, pavimento in legno massello medio, nessun camino e pavimento marrone
Idee per una sala da pranzo tradizionale di medie dimensioni e chiusa con pareti arancioni, pavimento in legno massello medio, nessun camino e pavimento marrone
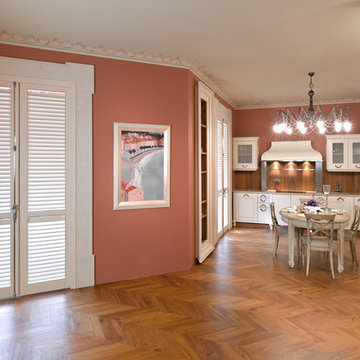
We started with the idea of light shutters, but as soon as I found in St. Petersburg the company, which took upon itself the production of hard shutter doors (Rainbow Ltd., St. Petersburg), they were transformed into real Venetian blinds. The kitchen, the table and chairs are by Grande Arredo (Italy), in cream color, since
the color of walls is saturated.
Photo Alexey Pakhomov
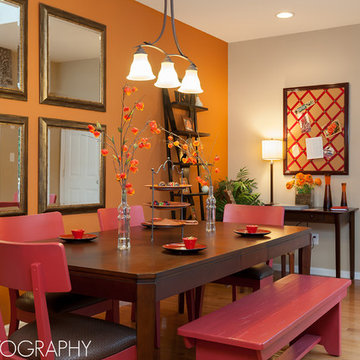
S18 Photography
Idee per una sala da pranzo chic di medie dimensioni con pareti arancioni e pavimento in legno massello medio
Idee per una sala da pranzo chic di medie dimensioni con pareti arancioni e pavimento in legno massello medio
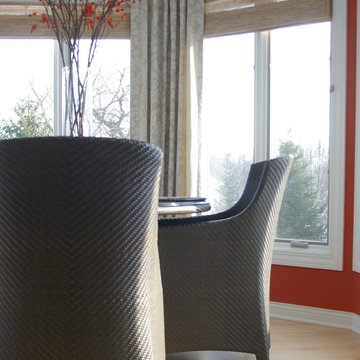
Alice Hedlund
Immagine di una sala da pranzo bohémian di medie dimensioni e chiusa con parquet chiaro, pareti arancioni e nessun camino
Immagine di una sala da pranzo bohémian di medie dimensioni e chiusa con parquet chiaro, pareti arancioni e nessun camino
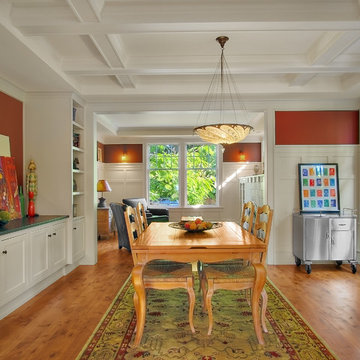
Esempio di una sala da pranzo stile americano chiusa e di medie dimensioni con pareti arancioni, parquet chiaro e nessun camino
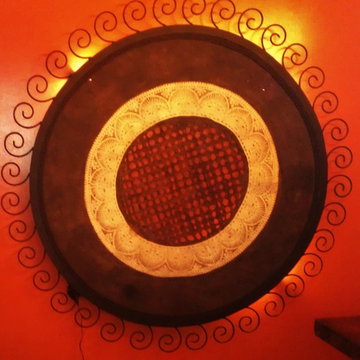
Idee per una sala da pranzo aperta verso la cucina american style di medie dimensioni con pareti arancioni, pavimento in legno massello medio e nessun camino
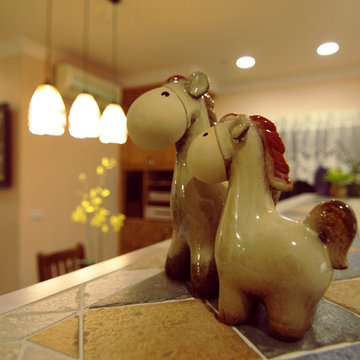
This open area is designed as a multiple functional space as of dinning room and meeting room as well, with 80X150cm2 dinner table, a bar with wooden TV stands, surrounded by closets and bookcases.
Guess how small this area is.....
It's 13m2 only!
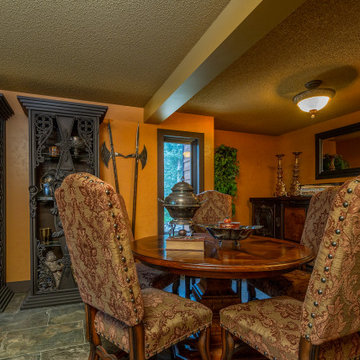
Idee per una sala da pranzo aperta verso il soggiorno chic di medie dimensioni con pareti arancioni, pavimento in ardesia, nessun camino e pavimento grigio
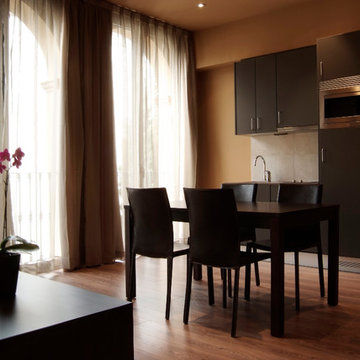
Idee per una sala da pranzo aperta verso la cucina tradizionale di medie dimensioni con pareti arancioni, parquet scuro e nessun camino
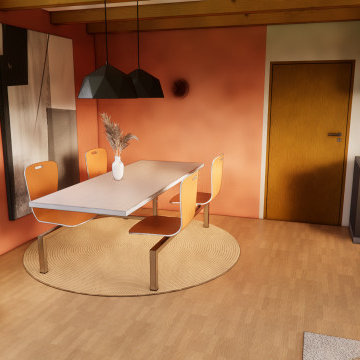
Essbereich zum Designkonzept Einliegerwohnung "Sunset".
Planungsaufgabe war, die am Haupthaus anliegende Einliegerwohnung als Seniorendomizil sonnig frisch umzugestalten. Entstanden sind 2 Planungsvarianten, die das mediterrane Lebensgefühl in die eigenen 4 Wände bringen. Die Variante "Sunset" wurde mit Farbakzenten in Koralle in Szene gesetzt. Beim Designkonzept "Mediterran Flair" sind Eukalyptus- und Salbeitöne in das Farbkonzept im Zusammenspiel mit dunkleren Holzelementen in das Gesamtkonzept gestalterisch eingearbeitet wurden. Die Umbaumaßnahmen wurden auf Wunsch minimal gehalten. Im OG erhält der Flur eine klare Linie durch den Einsatz einer Leichtbauwand mit Entree zum Bad und Hauswirtschaftsraum. Als zentrales Element der Konstruktion findet der Bestandskleiderschrank in dem mit dachschrägen durchzogenem OG einen zentralen Ort. Im EG wird die Baddtür, die zuvor gegen das Waschbecken schlug durch eine Schiebetür ersetzt. Die Verkehrsflächen im EG sind unter Berücksichtigung des altersgerechten Wohnens konzipiert wurden. Entstanden ist ein Wohlfühlort mit direkt anschließender Gartenanlage und Kaltwintergarten, der den Ruhestand in vollen Zügen genießen lässt.
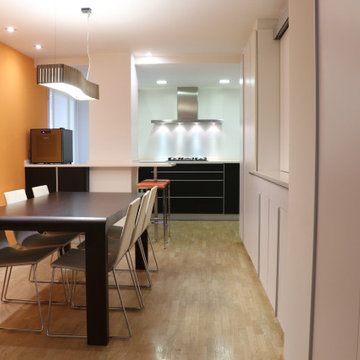
Ispirazione per una sala da pranzo aperta verso la cucina minimal di medie dimensioni con pareti arancioni, pavimento in legno massello medio e nessun camino
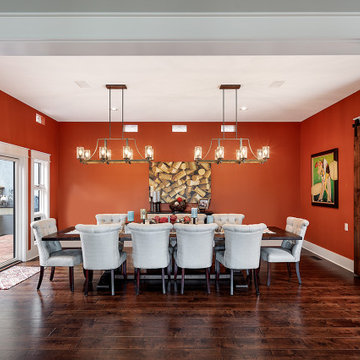
This gorgeous home renovation features an expansive kitchen with large, seated island, open living room with vaulted ceilings with exposed wood beams, and plenty of finished outdoor living space to enjoy the gorgeous outdoor views.
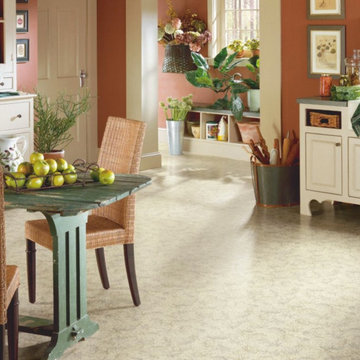
Foto di una piccola sala da pranzo aperta verso la cucina stile shabby con pareti arancioni, pavimento in linoleum, nessun camino e pavimento grigio
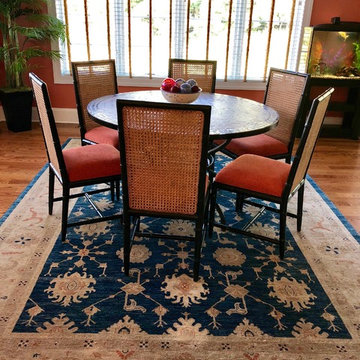
custom upholstered chairs with caned backs add warmth.
Foto di una sala da pranzo aperta verso il soggiorno contemporanea di medie dimensioni con pareti arancioni, pavimento in legno massello medio, nessun camino e pavimento marrone
Foto di una sala da pranzo aperta verso il soggiorno contemporanea di medie dimensioni con pareti arancioni, pavimento in legno massello medio, nessun camino e pavimento marrone
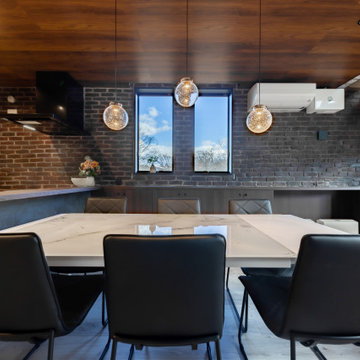
Immagine di una sala da pranzo aperta verso la cucina minimalista di medie dimensioni con pareti arancioni, pavimento in compensato, pavimento grigio, soffitto in legno e pareti in mattoni
Sale da Pranzo con pareti arancioni - Foto e idee per arredare
5
