Sale da Pranzo con pannellatura - Foto e idee per arredare
Ordina per:Popolari oggi
61 - 80 di 267 foto
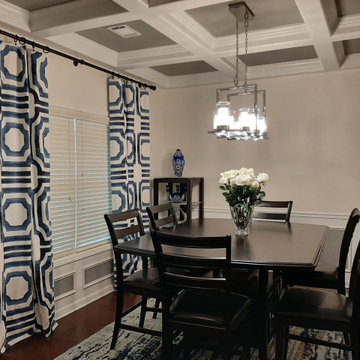
The client wanted to change the color scheme and punch up the style with accessories such as curtains, rugs, and flowers. The couple had the entire downstairs painted and installed new light fixtures throughout.
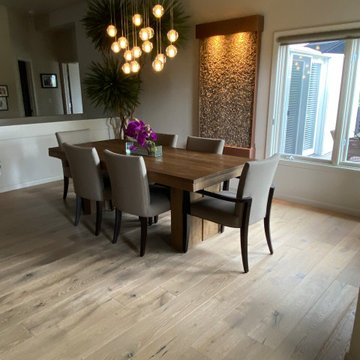
Balboa Oak Hardwood– The Alta Vista Hardwood Flooring is a return to vintage European Design. These beautiful classic and refined floors are crafted out of French White Oak, a premier hardwood species that has been used for everything from flooring to shipbuilding over the centuries due to its stability.

Having worked ten years in hospitality, I understand the challenges of restaurant operation and how smart interior design can make a huge difference in overcoming them.
This once country cottage café needed a facelift to bring it into the modern day but we honoured its already beautiful features by stripping back the lack lustre walls to expose the original brick work and constructing dark paneling to contrast.
The rustic bar was made out of 100 year old floorboards and the shelves and lighting fixtures were created using hand-soldered scaffold pipe for an industrial edge. The old front of house bar was repurposed to make bespoke banquet seating with storage, turning the high traffic hallway area from an avoid zone for couples to an enviable space for groups.
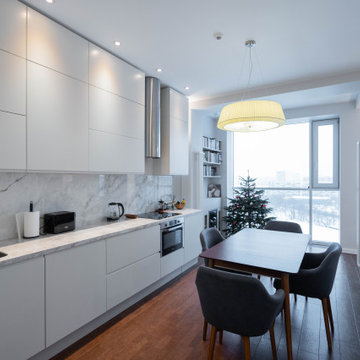
Большая кухня гостиная объединенная с лоджией. Выполнили утепление лоджии и шумо профессиональную шумо изоляцию стены с соседями.
Idee per una grande sala da pranzo aperta verso la cucina contemporanea con pareti bianche, pavimento in sughero, pavimento marrone, soffitto a volta e pannellatura
Idee per una grande sala da pranzo aperta verso la cucina contemporanea con pareti bianche, pavimento in sughero, pavimento marrone, soffitto a volta e pannellatura
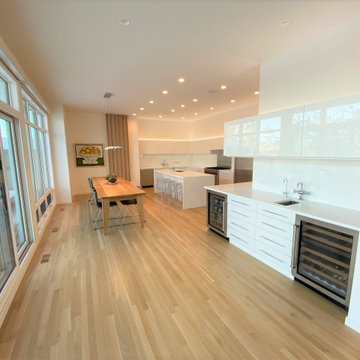
This dining area is complimented by a wall of windows, warm wood accents, a large modern kitchen, and a secondary serving area through their large wet bar area.
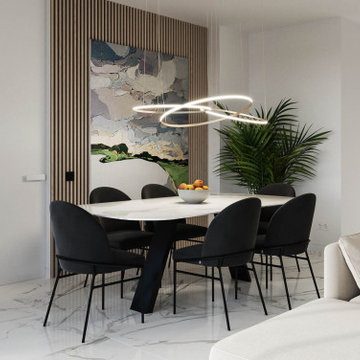
Idee per una grande sala da pranzo aperta verso il soggiorno contemporanea con pareti bianche, pavimento in gres porcellanato, pavimento bianco e pannellatura

This custom cottage designed and built by Aaron Bollman is nestled in the Saugerties, NY. Situated in virgin forest at the foot of the Catskill mountains overlooking a babling brook, this hand crafted home both charms and relaxes the senses.
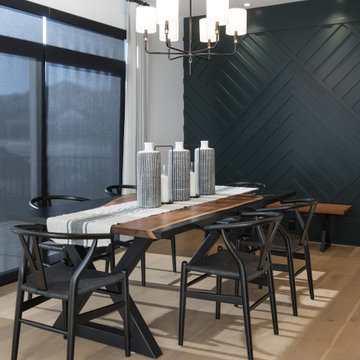
This stunning Aspen Woods showhome is designed on a grand scale with modern, clean lines intended to make a statement. Throughout the home you will find warm leather accents, an abundance of rich textures and eye-catching sculptural elements. The home features intricate details such as mountain inspired paneling in the dining room and master ensuite doors, custom iron oval spindles on the staircase, and patterned tiles in both the master ensuite and main floor powder room. The expansive white kitchen is bright and inviting with contrasting black elements and warm oak floors for a contemporary feel. An adjoining great room is anchored by a Scandinavian-inspired two-storey fireplace finished to evoke the look and feel of plaster. Each of the five bedrooms has a unique look ranging from a calm and serene master suite, to a soft and whimsical girls room and even a gaming inspired boys bedroom. This home is a spacious retreat perfect for the entire family!
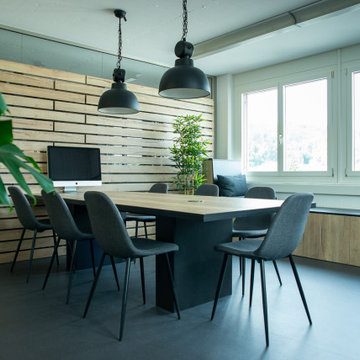
Ein multifunktionaler Raum für Sitzungen, gemeinsame Mittagessen oder konzentriertes Arbeiten. Die Glastrennwand zum nächsten Raum wurde mit Holzlamellen verkleidet und wird so zum Highlight des Raumes.
Die gemütliche Sitzbank unter dem Fenster bietet gleichzeitig einen Platz zum Verweilen und Stauraum.
Der grosse Tisch hat zwei integrierte Steckdosen, welche für Laptops etc. genutzt werden kann.
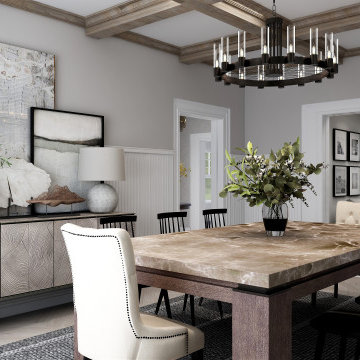
Ispirazione per una sala da pranzo aperta verso la cucina country di medie dimensioni con pareti bianche, parquet chiaro, pavimento beige, pannellatura, nessun camino e travi a vista
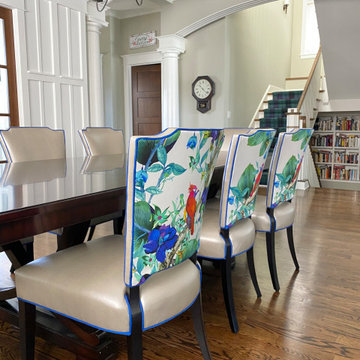
Idee per una sala da pranzo aperta verso la cucina chic di medie dimensioni con pareti bianche, pavimento in legno massello medio, nessun camino, pavimento marrone, soffitto a cassettoni e pannellatura
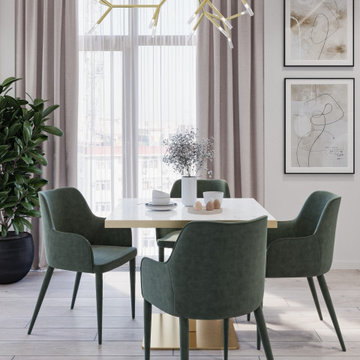
Ispirazione per una sala da pranzo aperta verso il soggiorno design di medie dimensioni con pavimento in laminato, pavimento beige e pannellatura
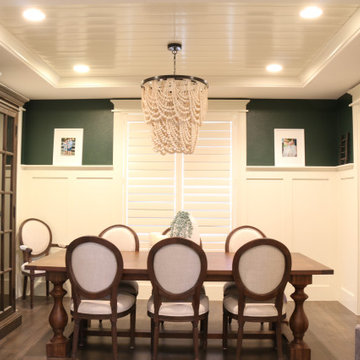
Foto di una sala da pranzo tradizionale chiusa e di medie dimensioni con pareti verdi, pavimento in legno massello medio, pavimento marrone, soffitto in perlinato e pannellatura
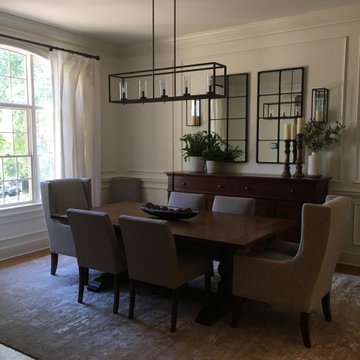
Immagine di una grande sala da pranzo aperta verso la cucina chic con pareti bianche, pavimento in legno massello medio, pavimento marrone e pannellatura
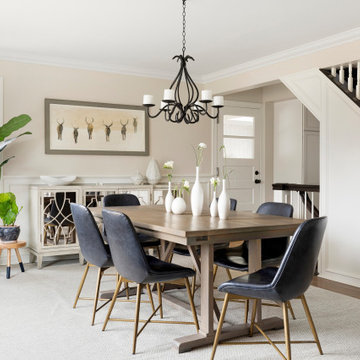
Upon entering the home you pass by the open dining space, which is separated from the kitchen by a staircase. This room received a new coat of paint, repainted the chandelier and brought in a custom dining table and all new furnishings.
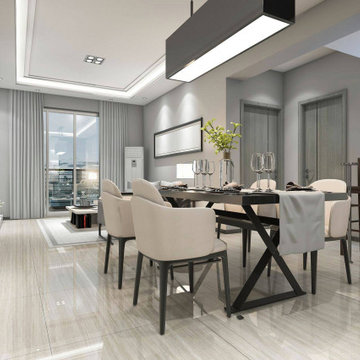
Our team of experts will guide you through the entire process taking care of all essential inspections and approvals. We will share every little detail with you so that you can make an informed decision. Our team will help you decide which is the best option for your home, such as an upstairs or a ground floor room addition. We help select the furnishing, paints, appliances, and other elements to ensure that the design meets your expectations and reflects your vision. We ensure that the renovation done to your house is not visible to onlookers from inside or outside. Our experienced designers and builders will guarantee that the room added will look like an original part of your home and will not negatively impact its future selling price.
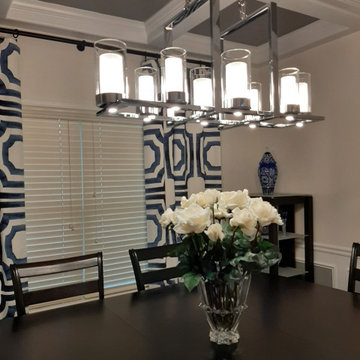
The client wanted to change the color scheme and punch up the style with accessories such as curtains, rugs, and flowers. The couple had the entire downstairs painted and installed new light fixtures throughout.
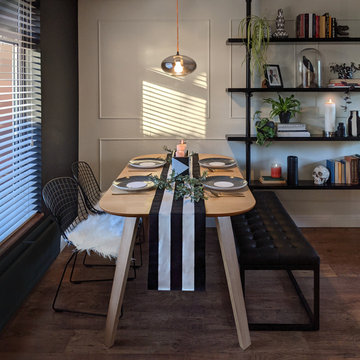
Panelled wall, extendable oak dining table, black leather bench, metal mesh dining chairs with sheepskin seat covers. Smoked glass pendant light with an orange braided flex.
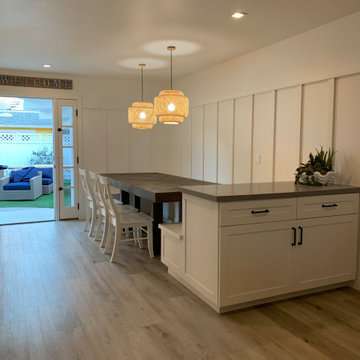
Dining room
Immagine di un piccolo angolo colazione stile marinaro con pareti bianche, pavimento in vinile, pavimento beige e pannellatura
Immagine di un piccolo angolo colazione stile marinaro con pareti bianche, pavimento in vinile, pavimento beige e pannellatura
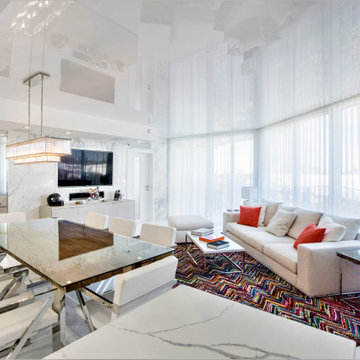
Foto di una sala da pranzo aperta verso la cucina moderna di medie dimensioni con pareti bianche, pavimento in gres porcellanato, pavimento bianco e pannellatura
Sale da Pranzo con pannellatura - Foto e idee per arredare
4