Sale da Pranzo con cornice del camino piastrellata e soffitto a volta - Foto e idee per arredare
Filtra anche per:
Budget
Ordina per:Popolari oggi
41 - 60 di 68 foto
1 di 3
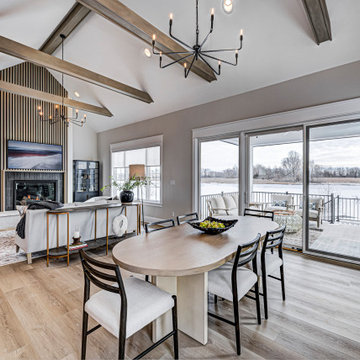
This Westfield modern farmhouse blends rustic warmth with contemporary flair. Our design features reclaimed wood accents, clean lines, and neutral palettes, offering a perfect balance of tradition and sophistication.
This dining space showcases a wooden oval-shaped table surrounded by comfortable chairs. A captivating artwork adorns the wall, serving as the focal point of this sophisticated space.
Project completed by Wendy Langston's Everything Home interior design firm, which serves Carmel, Zionsville, Fishers, Westfield, Noblesville, and Indianapolis.
For more about Everything Home, see here: https://everythinghomedesigns.com/
To learn more about this project, see here: https://everythinghomedesigns.com/portfolio/westfield-modern-farmhouse-design/
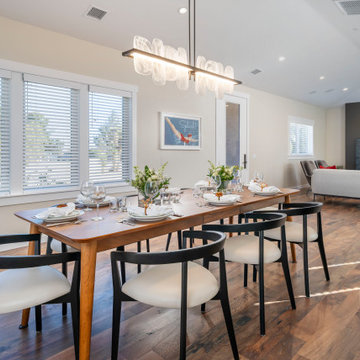
Contemporary living & dining room addition
Immagine di una grande sala da pranzo minimal con pareti beige, parquet scuro, camino lineare Ribbon, cornice del camino piastrellata, pavimento marrone e soffitto a volta
Immagine di una grande sala da pranzo minimal con pareti beige, parquet scuro, camino lineare Ribbon, cornice del camino piastrellata, pavimento marrone e soffitto a volta

Bright and airy sophisticated dining room
Ispirazione per una sala da pranzo aperta verso il soggiorno design di medie dimensioni con pareti bianche, parquet chiaro, camino classico, cornice del camino piastrellata e soffitto a volta
Ispirazione per una sala da pranzo aperta verso il soggiorno design di medie dimensioni con pareti bianche, parquet chiaro, camino classico, cornice del camino piastrellata e soffitto a volta
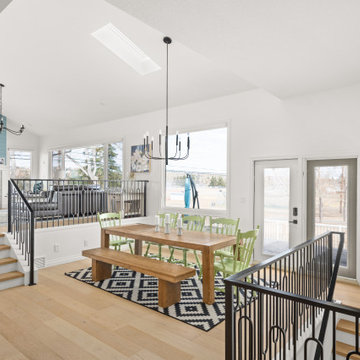
Idee per una grande sala da pranzo aperta verso la cucina minimal con pareti bianche, parquet chiaro, camino classico, cornice del camino piastrellata, pavimento marrone, soffitto a volta e pareti in perlinato
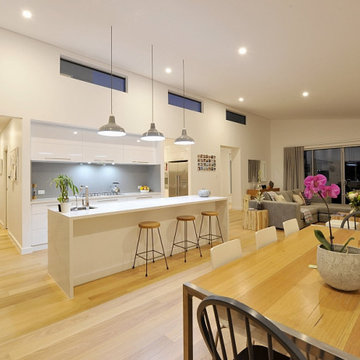
Open kitchen, living, dining
Esempio di una sala da pranzo aperta verso il soggiorno minimalista di medie dimensioni con pareti bianche, parquet chiaro, camino lineare Ribbon, cornice del camino piastrellata, pavimento grigio e soffitto a volta
Esempio di una sala da pranzo aperta verso il soggiorno minimalista di medie dimensioni con pareti bianche, parquet chiaro, camino lineare Ribbon, cornice del camino piastrellata, pavimento grigio e soffitto a volta
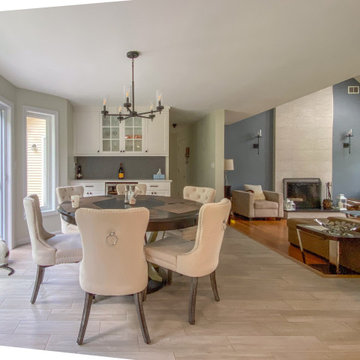
Embark on a transformative journey with our open floor remodeling project, where the confines of separate spaces give way to a harmonious, spacious haven. Two walls vanish, merging a cramped kitchen, dining room, living room, and breakfast nook into a unified expanse. Revel in the brilliance of natural light streaming through new windows, dancing upon fresh flooring. Illuminate your culinary adventures with modern lighting, complementing sleek cabinets, countertops, and glass subway tiles.
Functionality takes the spotlight – bid farewell to inaccessible doors, welcoming a wealth of drawers and pullouts. The living room undergoes a metamorphosis; witness the rebirth of the fireplace. The dated brick facade yields to textured three-dimensional tiles, evoking contemporary elegance. The mantel vanishes, leaving a canvas of modern design. This remodel crafts a haven where openness meets functionality, and each detail weaves a narrative of sophistication and comfort.
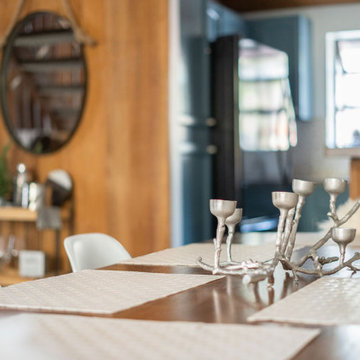
Live edge dining table for eight creates the perfect place to socialize, play games and color.
Immagine di una piccola sala da pranzo aperta verso il soggiorno classica con pareti bianche, moquette, camino ad angolo, cornice del camino piastrellata, pavimento marrone e soffitto a volta
Immagine di una piccola sala da pranzo aperta verso il soggiorno classica con pareti bianche, moquette, camino ad angolo, cornice del camino piastrellata, pavimento marrone e soffitto a volta
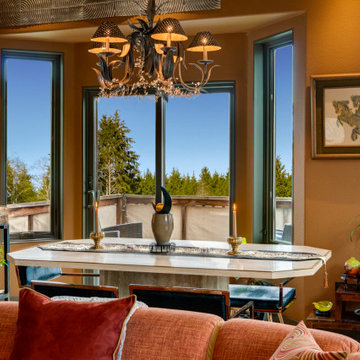
Travertine Dining Table with Brass Inlay, Leather & Rose Metal Chairs, Iron Chandelier, LED Chandelier, Large Mirror,
Idee per una sala da pranzo aperta verso il soggiorno chic di medie dimensioni con pareti marroni, pavimento in laminato, camino classico, cornice del camino piastrellata, pavimento marrone, soffitto a volta e carta da parati
Idee per una sala da pranzo aperta verso il soggiorno chic di medie dimensioni con pareti marroni, pavimento in laminato, camino classico, cornice del camino piastrellata, pavimento marrone, soffitto a volta e carta da parati
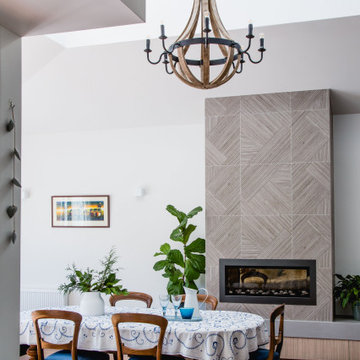
Classic and modern with clean lines, this open living and dining area featured a vaulted ceiling with clerestory window bathing the space in natural light.
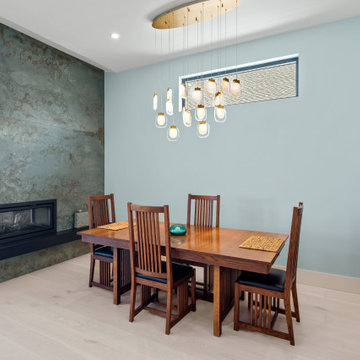
Ocean Bank is a contemporary style oceanfront home located in Chemainus, BC. We broke ground on this home in March 2021. Situated on a sloped lot, Ocean Bank includes 3,086 sq.ft. of finished space over two floors.
The main floor features 11′ ceilings throughout. However, the ceiling vaults to 16′ in the Great Room. Large doors and windows take in the amazing ocean view.
The Kitchen in this custom home is truly a beautiful work of art. The 10′ island is topped with beautiful marble from Vancouver Island. A panel fridge and matching freezer, a large butler’s pantry, and Wolf range are other desirable features of this Kitchen. Also on the main floor, the double-sided gas fireplace that separates the Living and Dining Rooms is lined with gorgeous tile slabs. The glass and steel stairwell railings were custom made on site.

Immagine di una grande sala da pranzo aperta verso il soggiorno moderna con pareti bianche, parquet chiaro, camino classico, cornice del camino piastrellata, pavimento marrone e soffitto a volta

This LVP driftwood-inspired design balances overcast grey hues with subtle taupes. A smooth, calming style with a neutral undertone that works with all types of decor. With the Modin Collection, we have raised the bar on luxury vinyl plank. The result is a new standard in resilient flooring. Modin offers true embossed in register texture, a low sheen level, a rigid SPC core, an industry-leading wear layer, and so much more.
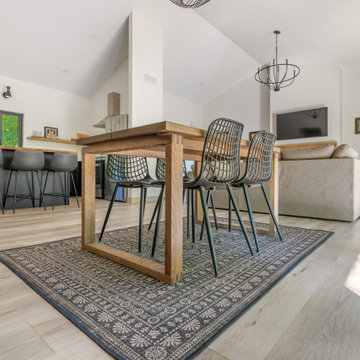
This LVP driftwood-inspired design balances overcast grey hues with subtle taupes. A smooth, calming style with a neutral undertone that works with all types of decor. With the Modin Collection, we have raised the bar on luxury vinyl plank. The result is a new standard in resilient flooring. Modin offers true embossed in register texture, a low sheen level, a rigid SPC core, an industry-leading wear layer, and so much more.
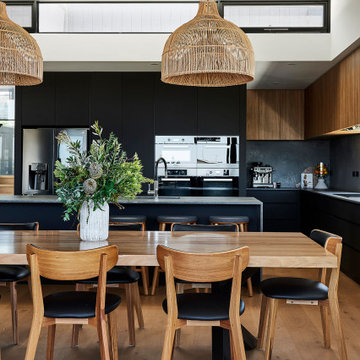
Esempio di una grande sala da pranzo aperta verso il soggiorno minimal con pareti bianche, pavimento in legno massello medio, camino lineare Ribbon, cornice del camino piastrellata, pavimento marrone e soffitto a volta
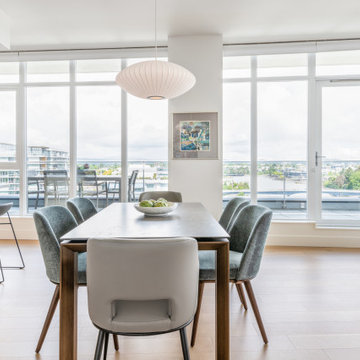
Idee per una sala da pranzo minimal di medie dimensioni con pareti bianche, parquet chiaro, camino classico, cornice del camino piastrellata, pavimento beige e soffitto a volta
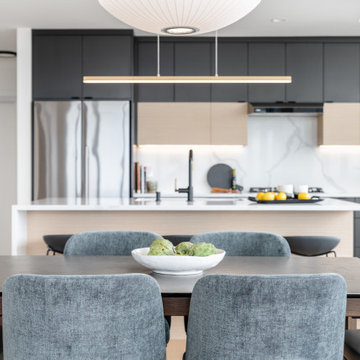
Immagine di una sala da pranzo contemporanea di medie dimensioni con pareti bianche, parquet chiaro, camino classico, cornice del camino piastrellata, pavimento beige e soffitto a volta
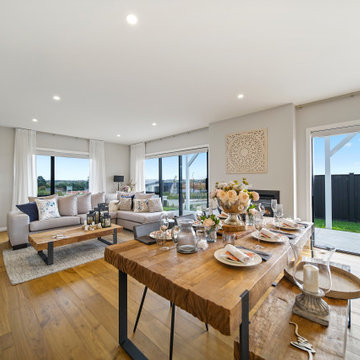
Ispirazione per una grande sala da pranzo aperta verso la cucina rustica con pareti bianche, pavimento in legno massello medio, camino sospeso, cornice del camino piastrellata, pavimento marrone e soffitto a volta
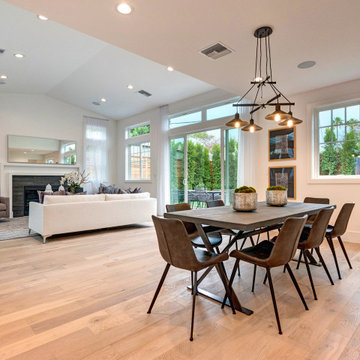
Ispirazione per una grande sala da pranzo aperta verso la cucina costiera con pareti bianche, pavimento in legno massello medio, camino classico, cornice del camino piastrellata, pavimento marrone e soffitto a volta
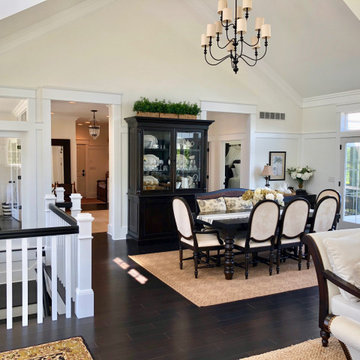
Big enough to house a table that will pull out to fit 14 easily, plus an extra table or 2 for more! Views to gaze upon while you dine is another blessing you'll have.
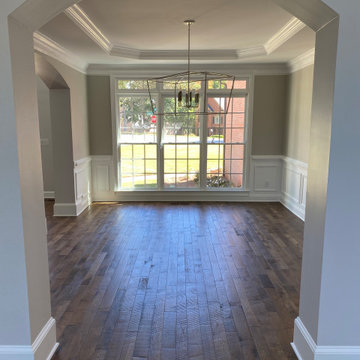
Tulsi Hickory – The Organic Solid Hardwood Collection creates a perfect complement to contemporary interiors and accentuating a vintage look, they feature a reclaimed design with planks of random widths and lengths, adding immediate warmth to any interior.
Sale da Pranzo con cornice del camino piastrellata e soffitto a volta - Foto e idee per arredare
3