Sale da Pranzo con cornice del camino piastrellata e pavimento marrone - Foto e idee per arredare
Filtra anche per:
Budget
Ordina per:Popolari oggi
81 - 100 di 1.213 foto
1 di 3

Marisa Vitale
Immagine di una sala da pranzo moderna con pavimento in legno massello medio, camino bifacciale, cornice del camino piastrellata e pavimento marrone
Immagine di una sala da pranzo moderna con pavimento in legno massello medio, camino bifacciale, cornice del camino piastrellata e pavimento marrone
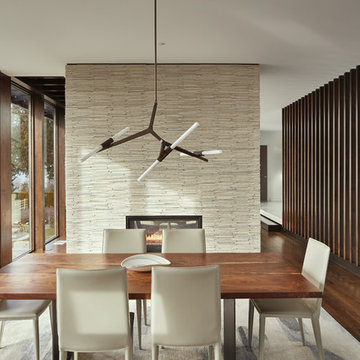
Benjamin Benschneider/The Seattle Times
Foto di una sala da pranzo aperta verso la cucina moderna di medie dimensioni con pareti bianche, pavimento in legno massello medio, camino bifacciale, cornice del camino piastrellata e pavimento marrone
Foto di una sala da pranzo aperta verso la cucina moderna di medie dimensioni con pareti bianche, pavimento in legno massello medio, camino bifacciale, cornice del camino piastrellata e pavimento marrone
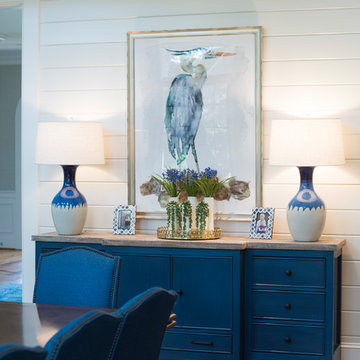
Ispirazione per una grande sala da pranzo aperta verso il soggiorno chic con pareti beige, pavimento in legno massello medio, camino classico, cornice del camino piastrellata e pavimento marrone
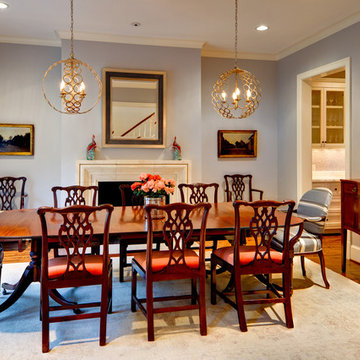
Craig Kuhner Photography
Foto di una sala da pranzo classica chiusa e di medie dimensioni con parquet scuro, camino classico, cornice del camino piastrellata e pavimento marrone
Foto di una sala da pranzo classica chiusa e di medie dimensioni con parquet scuro, camino classico, cornice del camino piastrellata e pavimento marrone
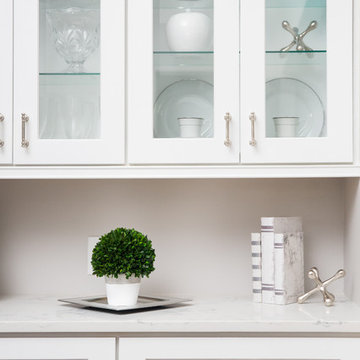
Esempio di una grande sala da pranzo aperta verso il soggiorno costiera con pareti grigie, parquet scuro, camino classico, cornice del camino piastrellata e pavimento marrone
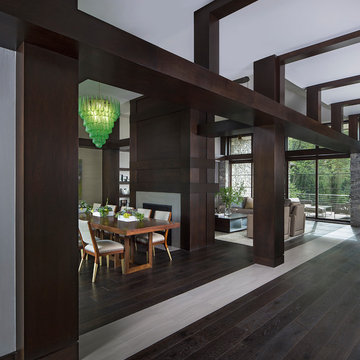
Photos by Beth Singer
Architecture/Build: Luxe Homes Design & Build
Idee per una grande sala da pranzo aperta verso il soggiorno moderna con pareti beige, parquet scuro, camino bifacciale, cornice del camino piastrellata e pavimento marrone
Idee per una grande sala da pranzo aperta verso il soggiorno moderna con pareti beige, parquet scuro, camino bifacciale, cornice del camino piastrellata e pavimento marrone
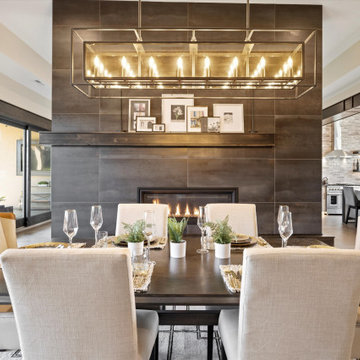
Esempio di una grande sala da pranzo aperta verso la cucina classica con pareti grigie, pavimento in legno massello medio, camino bifacciale, cornice del camino piastrellata, pavimento marrone e soffitto a cassettoni

A stunning dining room perfect for entertaining guests.
Ispirazione per una sala da pranzo vittoriana con pareti multicolore, parquet scuro, camino classico, cornice del camino piastrellata, pavimento marrone e carta da parati
Ispirazione per una sala da pranzo vittoriana con pareti multicolore, parquet scuro, camino classico, cornice del camino piastrellata, pavimento marrone e carta da parati
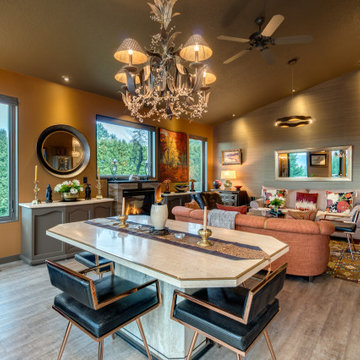
Travertine Dining Table with Brass Inlay, Leather & Rose Metal Chairs, Iron Chandelier, LED Chandelier, Large Mirror,
Idee per una sala da pranzo aperta verso il soggiorno classica di medie dimensioni con pareti marroni, pavimento in laminato, camino classico, cornice del camino piastrellata, pavimento marrone, soffitto a volta e carta da parati
Idee per una sala da pranzo aperta verso il soggiorno classica di medie dimensioni con pareti marroni, pavimento in laminato, camino classico, cornice del camino piastrellata, pavimento marrone, soffitto a volta e carta da parati
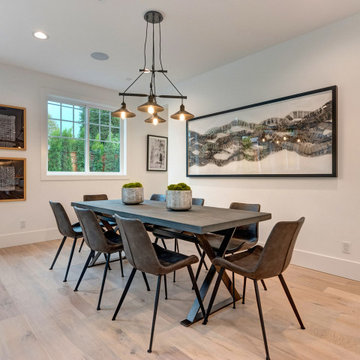
Idee per una grande sala da pranzo aperta verso la cucina stile marinaro con pareti bianche, pavimento in legno massello medio, camino classico, cornice del camino piastrellata, pavimento marrone e soffitto a volta
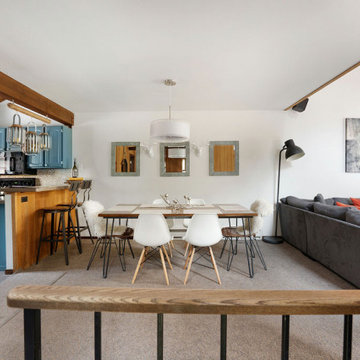
Our "Designed for Profits" offering was secured to remodel this very 70's condo for the Airbnb market. The goal was to create a fun space for the clients, while creating a year round mountain experience for their guests. Mission accomplished.
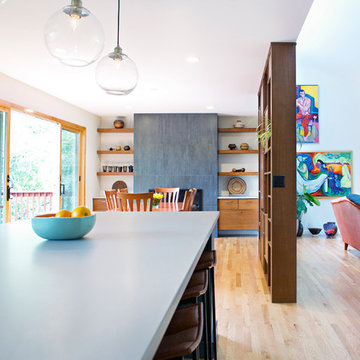
Two years before this photo shoot, a Bloomington couple came to SYI wondering whether to renovate their dated bi-level or upgrade to a new house entirely: the classic love-it-or-list-it dilemma. The whole house needed to be touched, really: bathrooms and kitchen, lighting and flooring and paint everywhere, not to mention new furniture to fill in and improve the living spaces. We spent a year with this family, considering options that were less transformative but allowed for the whole house to be upgraded, as well as options that dramatically changed the main living space but meant the rest of the house would have to wait. Meanwhile, they kept an eye out for better digs in town: a house at their price point, that met their family's needs and matched their aesthetic without major construction.
After a year of hunting, hemming and hawing: they pulled the trigger. Give us the whole enchilada in the kitchen and main living space, they said. There's no other house for us. The bathrooms and basement can wait. Make this space, where we spend all our time, a place we love to be.
Walls and ceilings came down; clerestory windows went in. A stunning 4-panel sliding door-cum-window wall replaced two separate doors in two separate rooms, and the sun streaming in now gives this house in Indiana a California-like access to the outdoors. The central custom screen does triple duty: displaying the client's objets d'art, hiding an HVAC chase, and holding up the ceiling. The gas fireplace is completely new, with custom shelving on either side. Of course, in 2017, the kitchen anchors everything. Family Central, it features custom cabinetry, honed quartz, a new window wall, and a huge island. Materials are earthy and natural, lending a warm modern effect to the space. The medium stain of the wood and overall horizontality of the design are a nod to the home's era (1967), while white cabinetry and charcoal tile provide a neutral but crisp backdrop for the family's stunning and colorful art collection.
The result: an ordinary bi-level is now an extraordinary home, unlike any other in Bloomington.
Contractor: Rusty Peterson Construction
Cabinetry: Tim Graber Furniture
Photography: Gina Rogers
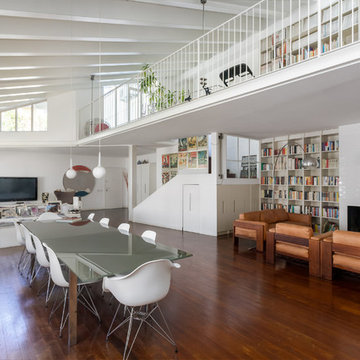
Immagine di una sala da pranzo aperta verso il soggiorno minimal con pareti bianche, pavimento in legno massello medio, camino classico, cornice del camino piastrellata e pavimento marrone

Custom dining room fireplace surround featuring authentic Moroccan zellige tiles. The fireplace is accented by a custom bench seat for the dining room. The surround expands to the wall to create a step which creates the new location for a home bar.
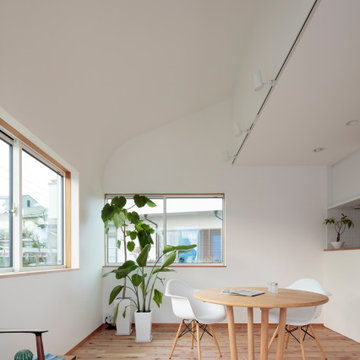
ダイニングの天井はリビングより少し高くなっており、曲面の形状としている。スポットライトが天井を照らす。ダイニングは三方向窓に囲まれている。
photo:鳥村鋼一
The dining ceiling is slightly higher than the living room and has a curved shape. A spotlight illuminates the ceiling. The dining is surrounded by three windows.

• SEE THROUGH FIREPLACE WITH CUSTOM TRIMMED MANTLE AND MARBLE SURROUND
• TWO STORY CEILING WITH CUSTOM DESIGNED WINDOW WALLS
• CUSTOM TRIMMED ACCENT COLUMNS
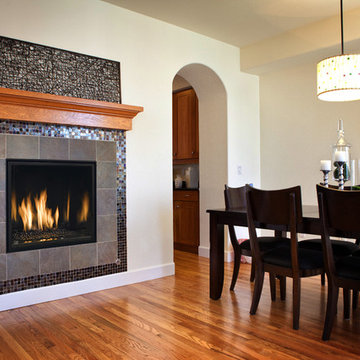
Esempio di una grande sala da pranzo chic chiusa con pareti beige, pavimento in legno massello medio, camino classico, cornice del camino piastrellata e pavimento marrone
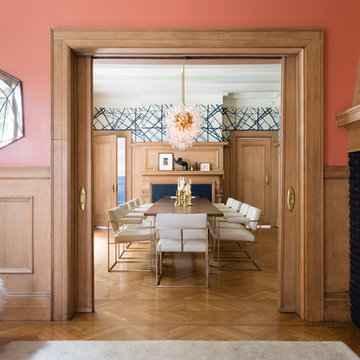
Suzanna Scott Photography
Immagine di una grande sala da pranzo classica chiusa con pareti multicolore, pavimento in legno massello medio, camino classico, cornice del camino piastrellata e pavimento marrone
Immagine di una grande sala da pranzo classica chiusa con pareti multicolore, pavimento in legno massello medio, camino classico, cornice del camino piastrellata e pavimento marrone
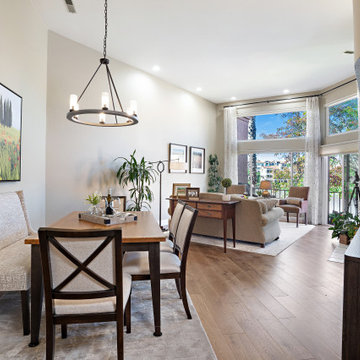
Immagine di una sala da pranzo classica di medie dimensioni con pareti beige, pavimento in legno massello medio, camino classico, cornice del camino piastrellata e pavimento marrone
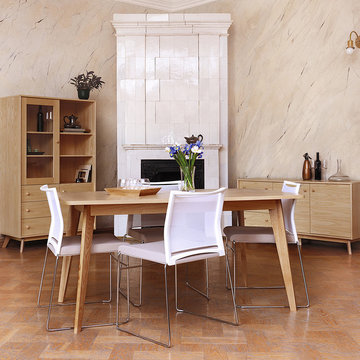
Foto di una sala da pranzo minimalista chiusa e di medie dimensioni con pareti beige, pavimento in legno massello medio, stufa a legna, cornice del camino piastrellata e pavimento marrone
Sale da Pranzo con cornice del camino piastrellata e pavimento marrone - Foto e idee per arredare
5