Sale da Pranzo con cornice del camino piastrellata e cornice del camino in pietra ricostruita - Foto e idee per arredare
Filtra anche per:
Budget
Ordina per:Popolari oggi
161 - 180 di 4.194 foto
1 di 3
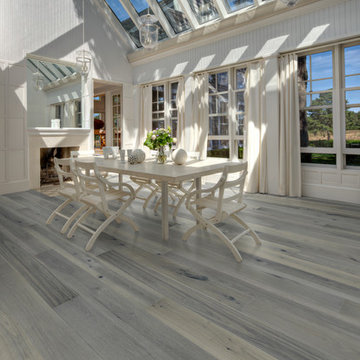
True Hardwood Flooring
THE TRUE DIFFERENCE
The new True hardwood flooring collection is truly amazing with stunning colors and features. Hallmark Floors is the first to master this revolutionary technology of replicating “the bog-wood process” that occurs when logs lie buried in lakes, river, and waterways for hundreds of years, deprived of oxygen and sunlight. This process in nature can take centuries for the wood to turn from its natural color to deep golden brown or even completely black. Hallmark has emulated nature’s methods to create saturated colors throughout the top layer, creating stunning, weathered patinas.
True bog-wood, driftwood, and weathered barn wood are all very rare. These cherished wood treasures are in high demand worldwide for use in furniture and flooring. Now Hallmark has made these prized finishes available to everyone through our True hardwood flooring collection.
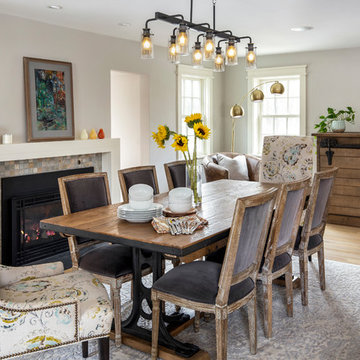
The dining room was formerly the living room. The window on the back wall was moved closer to the corner to provide an expanse for furniture. To improve flow on the first floor, part of the wall was removed near the powder room..
The opening to the right of the fireplace leads to the garage and back door to the deck. All the casings are new. Furniture is from #Arhaus.
Photography by Michael J. Lefebvre
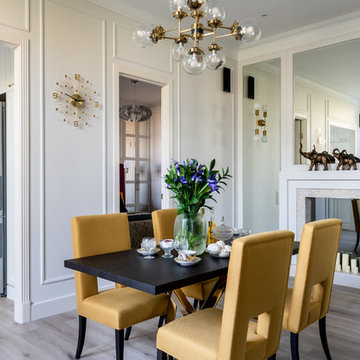
фотограф: Василий Буланов
Esempio di una grande sala da pranzo tradizionale con pareti bianche, pavimento in laminato, camino classico, cornice del camino piastrellata e pavimento beige
Esempio di una grande sala da pranzo tradizionale con pareti bianche, pavimento in laminato, camino classico, cornice del camino piastrellata e pavimento beige
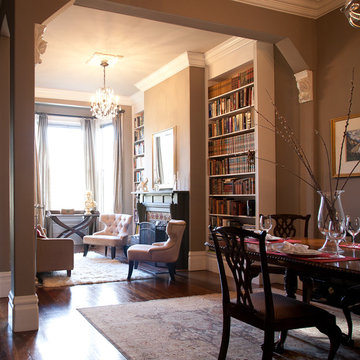
Removing a few walls opens up this little living room to the adjacent dining room, and keeps the cozy feeling without the claustrophobia. New built-in book shelves flank the fireplace, providing ample library space for window seat reading. A hanging chandelier provides light an elegant atmosphere, added to by matching pink chairs, ivory busts, and large area rugs. Dark wood furniture in the dining room adds gravity and a nice contrast to the auburn wood floors, grey walls, and white detailed moldings. This cozy retreat is in the Panhandle in San Francisco.
Photo Credit: Molly Decoudreaux
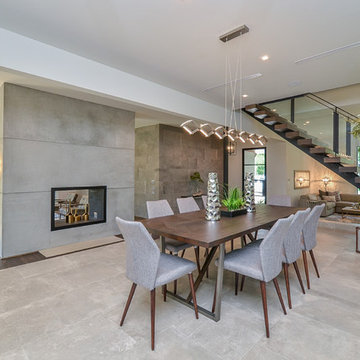
Ispirazione per un'ampia sala da pranzo aperta verso il soggiorno tradizionale con pareti bianche, pavimento in gres porcellanato, camino bifacciale, cornice del camino piastrellata e pavimento grigio
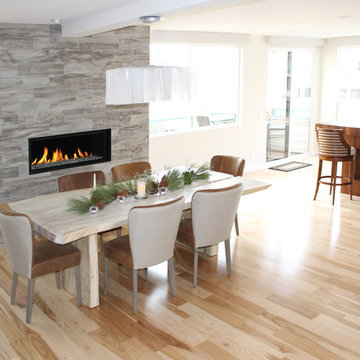
The open kitchen, dining, and living room floor plan creates a wonderful space for entertaining.
Ispirazione per una sala da pranzo aperta verso la cucina moderna di medie dimensioni con pareti bianche, parquet chiaro, camino lineare Ribbon, cornice del camino piastrellata e pavimento beige
Ispirazione per una sala da pranzo aperta verso la cucina moderna di medie dimensioni con pareti bianche, parquet chiaro, camino lineare Ribbon, cornice del camino piastrellata e pavimento beige

Dining room and main hallway. Modern fireplace wall has herringbone tile pattern and custom wood shelving. The main hall has custom wood trusses that bring the feel of the 16' tall ceilings down to earth. The steel dining table is 4' x 10' and was built specially for the space.

Jill Greer
Idee per una sala da pranzo aperta verso il soggiorno industriale con pareti bianche, pavimento in legno massello medio, camino bifacciale e cornice del camino piastrellata
Idee per una sala da pranzo aperta verso il soggiorno industriale con pareti bianche, pavimento in legno massello medio, camino bifacciale e cornice del camino piastrellata

キッチンの先は中庭、母家へと続いている。(撮影:山田圭司郎)
Ispirazione per una grande sala da pranzo aperta verso il soggiorno con pareti bianche, stufa a legna, cornice del camino piastrellata, pavimento grigio, soffitto ribassato, pareti in mattoni e pavimento in gres porcellanato
Ispirazione per una grande sala da pranzo aperta verso il soggiorno con pareti bianche, stufa a legna, cornice del camino piastrellata, pavimento grigio, soffitto ribassato, pareti in mattoni e pavimento in gres porcellanato
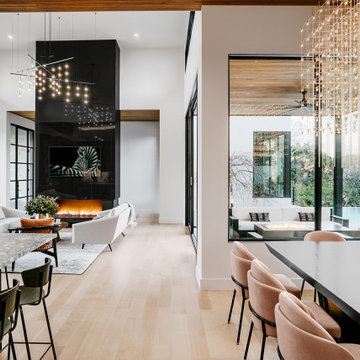
Foto di una sala da pranzo minimal con pareti bianche, parquet chiaro, camino lineare Ribbon, cornice del camino piastrellata e soffitto in legno

This young married couple enlisted our help to update their recently purchased condo into a brighter, open space that reflected their taste. They traveled to Copenhagen at the onset of their trip, and that trip largely influenced the design direction of their home, from the herringbone floors to the Copenhagen-based kitchen cabinetry. We blended their love of European interiors with their Asian heritage and created a soft, minimalist, cozy interior with an emphasis on clean lines and muted palettes.

От старого убранства сохранились семейная посуда, глечики, садник и ухват для печи, которые сегодня играют роль декора и напоминают о недавнем прошлом семейного дома. Еще более завершенным проект делают зеркала в резных рамах и графика на стенах.
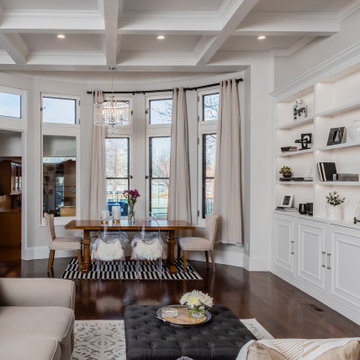
Back Bay residential photography project. Client: Boston Premier Remodeling. Photography: Keitaro Yoshioka Photography
Foto di una sala da pranzo aperta verso il soggiorno chic di medie dimensioni con pareti bianche, cornice del camino piastrellata, pavimento marrone e soffitto a cassettoni
Foto di una sala da pranzo aperta verso il soggiorno chic di medie dimensioni con pareti bianche, cornice del camino piastrellata, pavimento marrone e soffitto a cassettoni

This 2 story home was originally built in 1952 on a tree covered hillside. Our company transformed this little shack into a luxurious home with a million dollar view by adding high ceilings, wall of glass facing the south providing natural light all year round, and designing an open living concept. The home has a built-in gas fireplace with tile surround, custom IKEA kitchen with quartz countertop, bamboo hardwood flooring, two story cedar deck with cable railing, master suite with walk-through closet, two laundry rooms, 2.5 bathrooms, office space, and mechanical room.
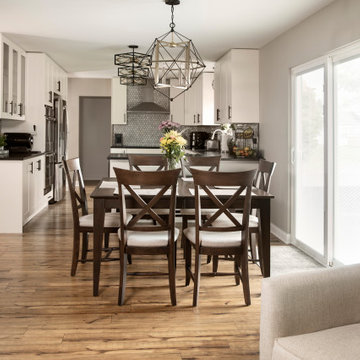
Designer: Jenii Kluver | Photographer: Sarah Utech
Immagine di una sala da pranzo aperta verso il soggiorno classica di medie dimensioni con pareti grigie, parquet chiaro, camino classico, cornice del camino piastrellata e pavimento marrone
Immagine di una sala da pranzo aperta verso il soggiorno classica di medie dimensioni con pareti grigie, parquet chiaro, camino classico, cornice del camino piastrellata e pavimento marrone

Light filled combined living and dining area, overlooking the garden. Walls: Dulux Grey Pebble 100%. Floor Tiles: Milano Stone Limestone Mistral. Tiled feature on pillars and fireplace - Silvabella by D'Amelio Stone. Fireplace: Horizon 1100 GasFire. All internal selections as well as furniture and accessories by Moda Interiors.
Photographed by DMax Photography

Nick Springett Photography
Idee per una sala da pranzo contemporanea chiusa e di medie dimensioni con camino bifacciale, pareti beige, parquet chiaro e cornice del camino piastrellata
Idee per una sala da pranzo contemporanea chiusa e di medie dimensioni con camino bifacciale, pareti beige, parquet chiaro e cornice del camino piastrellata

Trickle Creek Homes
Ispirazione per una sala da pranzo aperta verso il soggiorno contemporanea di medie dimensioni con parquet chiaro, pareti bianche, camino classico, cornice del camino piastrellata e pavimento beige
Ispirazione per una sala da pranzo aperta verso il soggiorno contemporanea di medie dimensioni con parquet chiaro, pareti bianche, camino classico, cornice del camino piastrellata e pavimento beige
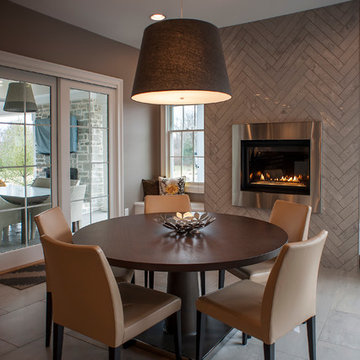
Immagine di una sala da pranzo contemporanea con pareti grigie, cornice del camino piastrellata e pavimento con piastrelle in ceramica

This project began with an entire penthouse floor of open raw space which the clients had the opportunity to section off the piece that suited them the best for their needs and desires. As the design firm on the space, LK Design was intricately involved in determining the borders of the space and the way the floor plan would be laid out. Taking advantage of the southwest corner of the floor, we were able to incorporate three large balconies, tremendous views, excellent light and a layout that was open and spacious. There is a large master suite with two large dressing rooms/closets, two additional bedrooms, one and a half additional bathrooms, an office space, hearth room and media room, as well as the large kitchen with oversized island, butler's pantry and large open living room. The clients are not traditional in their taste at all, but going completely modern with simple finishes and furnishings was not their style either. What was produced is a very contemporary space with a lot of visual excitement. Every room has its own distinct aura and yet the whole space flows seamlessly. From the arched cloud structure that floats over the dining room table to the cathedral type ceiling box over the kitchen island to the barrel ceiling in the master bedroom, LK Design created many features that are unique and help define each space. At the same time, the open living space is tied together with stone columns and built-in cabinetry which are repeated throughout that space. Comfort, luxury and beauty were the key factors in selecting furnishings for the clients. The goal was to provide furniture that complimented the space without fighting it.
Sale da Pranzo con cornice del camino piastrellata e cornice del camino in pietra ricostruita - Foto e idee per arredare
9