Sale da Pranzo con cornice del camino piastrellata e cornice del camino in pietra - Foto e idee per arredare
Filtra anche per:
Budget
Ordina per:Popolari oggi
21 - 40 di 15.636 foto
1 di 3
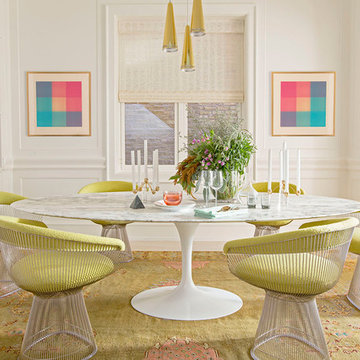
Bright white walls and a bleached floor throughout the house allow the bright colors and dynamic furnishings to pop. This dining room is all about hanging out, taking your time and enjoying a meal. The antique wool rug makes a bold statement and serves as inspiration for the palette throughout the rest of the space. Chartreuse upholstered Platner chairs gather around a marble topped tulip table, keeping everything light and comfortable.
Summer Thornton Design, Inc.

On a corner lot in the sought after Preston Hollow area of Dallas, this 4,500sf modern home was designed to connect the indoors to the outdoors while maintaining privacy. Stacked stone, stucco and shiplap mahogany siding adorn the exterior, while a cool neutral palette blends seamlessly to multiple outdoor gardens and patios.
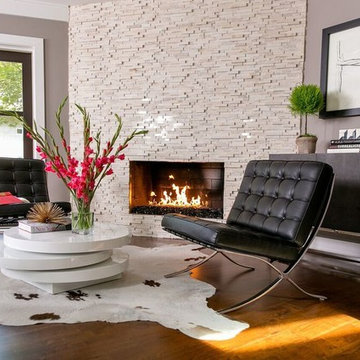
We labeled this spot the sitting room… It’s actually part of the dining room.
The previous owners had a pine fireplace mantle We re-designed it with stacked polished travertine and a ribbon style fireplace. The charcoal glass added a lil splarkle instead of the tradidtional “log” option. to gives this pass through space a cozy “clean” look
Furniture:
We added two iconic Barcelona chairs and a modern lacquered table. The fireplace adds a beautiful decorative accent to the dining room just several feet away
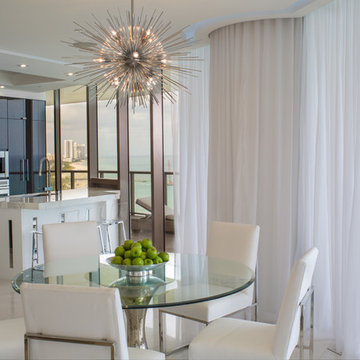
Ispirazione per una sala da pranzo aperta verso la cucina minimal di medie dimensioni con pavimento in marmo, camino lineare Ribbon, cornice del camino in pietra e pavimento bianco
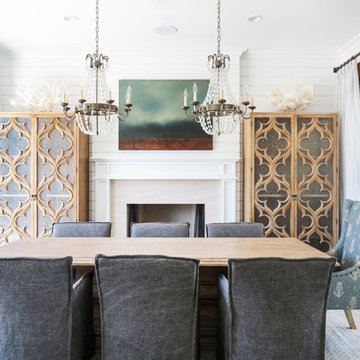
Interior Design by Blackband Design
Home Build | Design | Materials by Graystone Custom Builders
Photography by Tessa Neustadt
Foto di una sala da pranzo stile marino chiusa e di medie dimensioni con pareti bianche, parquet chiaro, camino classico e cornice del camino in pietra
Foto di una sala da pranzo stile marino chiusa e di medie dimensioni con pareti bianche, parquet chiaro, camino classico e cornice del camino in pietra

Open floor plan dining room with custom solid slab table, granite countertops, glass backsplash, and custom aquarium.
Idee per un'ampia sala da pranzo aperta verso la cucina minimal con pareti bianche, pavimento in travertino, camino classico e cornice del camino in pietra
Idee per un'ampia sala da pranzo aperta verso la cucina minimal con pareti bianche, pavimento in travertino, camino classico e cornice del camino in pietra

Foto di una grande sala da pranzo aperta verso la cucina rustica con pareti beige, pavimento in legno massello medio, camino bifacciale e cornice del camino in pietra
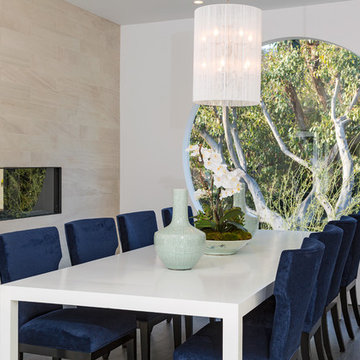
94" round window
blue velvet chairs
#buildboswell
Esempio di una sala da pranzo contemporanea chiusa e di medie dimensioni con pareti beige, parquet scuro, cornice del camino in pietra e camino bifacciale
Esempio di una sala da pranzo contemporanea chiusa e di medie dimensioni con pareti beige, parquet scuro, cornice del camino in pietra e camino bifacciale
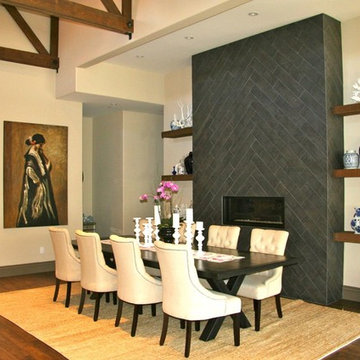
Another shot of the Dining Room.
Immagine di una grande sala da pranzo aperta verso il soggiorno mediterranea con pareti bianche, parquet scuro, camino lineare Ribbon e cornice del camino piastrellata
Immagine di una grande sala da pranzo aperta verso il soggiorno mediterranea con pareti bianche, parquet scuro, camino lineare Ribbon e cornice del camino piastrellata

Level Three: A custom-designed chandelier with ocher-colored onyx pendants suits the dining room furnishings and space layout. Matching onyx sconces grace the window-wall behind the table.
Access to the outdoor deck and BBQ area (to the left of the fireplace column) is conveniently located near the dining and kitchen areas.
Photograph © Darren Edwards, San Diego

Builder: John Kraemer & Sons, Inc. - Architect: Charlie & Co. Design, Ltd. - Interior Design: Martha O’Hara Interiors - Photo: Spacecrafting Photography

The Kitchen opens into the Dining Room and Family Room
Photos by Gibeon Photography
Foto di una sala da pranzo minimalista con pareti beige, parquet scuro, camino classico, cornice del camino in pietra e pavimento marrone
Foto di una sala da pranzo minimalista con pareti beige, parquet scuro, camino classico, cornice del camino in pietra e pavimento marrone

Foto di un'ampia sala da pranzo stile marinaro con pareti bianche, pavimento in travertino, camino classico e cornice del camino piastrellata
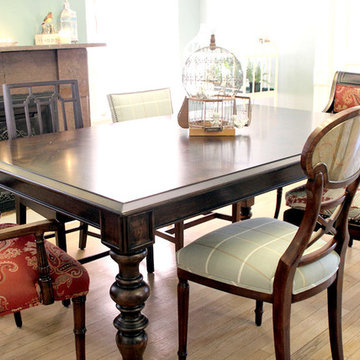
My client had forever dreamed of having a dining room where none of the dining chairs matched. She had collected art and beautiful accessories during her world travels, and I chose colors in those pieces to select the chair upholstery. There are 3 different fabrics used amongst 6 completely different Theodore Alexander dining chairs. The result is eclectic and stunning!

This LVP driftwood-inspired design balances overcast grey hues with subtle taupes. A smooth, calming style with a neutral undertone that works with all types of decor. With the Modin Collection, we have raised the bar on luxury vinyl plank. The result is a new standard in resilient flooring. Modin offers true embossed in register texture, a low sheen level, a rigid SPC core, an industry-leading wear layer, and so much more.

Piano attico con grande veranda vetrata nella quale è presente un grande tavolo tondo che ospita fino a 10 persone.
L'ambiente è tutto aperto tra cucina, salottino e zona pranzo. Il terrazzo sia al piano che sulla copertura dell'attico offrono una vista a 360° sul centro di Milano.
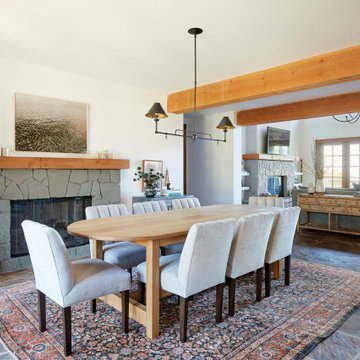
Ispirazione per una sala da pranzo aperta verso il soggiorno stile rurale con pareti bianche, camino classico, cornice del camino in pietra e pavimento grigio
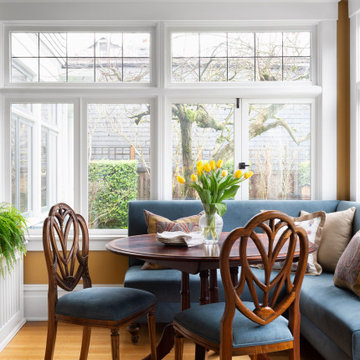
Breakfast nook with garden views. Custom, corner banquette.
Idee per un piccolo angolo colazione classico con pareti gialle, parquet chiaro, nessun camino e cornice del camino piastrellata
Idee per un piccolo angolo colazione classico con pareti gialle, parquet chiaro, nessun camino e cornice del camino piastrellata

Old World European, Country Cottage. Three separate cottages make up this secluded village over looking a private lake in an old German, English, and French stone villa style. Hand scraped arched trusses, wide width random walnut plank flooring, distressed dark stained raised panel cabinetry, and hand carved moldings make these traditional farmhouse cottage buildings look like they have been here for 100s of years. Newly built of old materials, and old traditional building methods, including arched planked doors, leathered stone counter tops, stone entry, wrought iron straps, and metal beam straps. The Lake House is the first, a Tudor style cottage with a slate roof, 2 bedrooms, view filled living room open to the dining area, all overlooking the lake. The Carriage Home fills in when the kids come home to visit, and holds the garage for the whole idyllic village. This cottage features 2 bedrooms with on suite baths, a large open kitchen, and an warm, comfortable and inviting great room. All overlooking the lake. The third structure is the Wheel House, running a real wonderful old water wheel, and features a private suite upstairs, and a work space downstairs. All homes are slightly different in materials and color, including a few with old terra cotta roofing. Project Location: Ojai, California. Project designed by Maraya Interior Design. From their beautiful resort town of Ojai, they serve clients in Montecito, Hope Ranch, Malibu and Calabasas, across the tri-county area of Santa Barbara, Ventura and Los Angeles, south to Hidden Hills.

The owners requested that their home harmonize with the spirit of the surrounding Colorado mountain setting and enhance their outdoor recreational lifestyle - while reflecting their contemporary architectural tastes. The site was burdened with a myriad of strict design criteria enforced by the neighborhood covenants and architectural review board. Creating a distinct design challenge, the covenants included a narrow interpretation of a “mountain style” home which established predetermined roof pitches, glazing percentages and material palettes - at direct odds with the client‘s vision of a flat-roofed, glass, “contemporary” home.
Our solution finds inspiration and opportunities within the site covenant’s strict definitions. It promotes and celebrates the client’s outdoor lifestyle and resolves the definition of a contemporary “mountain style” home by reducing the architecture to its most basic vernacular forms and relying upon local materials.
The home utilizes a simple base, middle and top that echoes the surrounding mountains and vegetation. The massing takes its cues from the prevalent lodgepole pine trees that grow at the mountain’s high altitudes. These pine trees have a distinct growth pattern, highlighted by a single vertical trunk and a peaked, densely foliated growth zone above a sparse base. This growth pattern is referenced by placing the wood-clad body of the home at the second story above an open base composed of wood posts and glass. A simple peaked roof rests lightly atop the home - visually floating above a triangular glass transom. The home itself is neatly inserted amongst an existing grove of lodgepole pines and oriented to take advantage of panoramic views of the adjacent meadow and Continental Divide beyond.
The main functions of the house are arranged into public and private areas and this division is made apparent on the home’s exterior. Two large roof forms, clad in pre-patinated zinc, are separated by a sheltering central deck - which signals the main entry to the home. At this connection, the roof deck is opened to allow a cluster of aspen trees to grow – further reinforcing nature as an integral part of arrival.
Outdoor living spaces are provided on all levels of the house and are positioned to take advantage of sunrise and sunset moments. The distinction between interior and exterior space is blurred via the use of large expanses of glass. The dry stacked stone base and natural cedar cladding both reappear within the home’s interior spaces.
This home offers a unique solution to the client’s requests while satisfying the design requirements of the neighborhood covenants. The house provides a variety of indoor and outdoor living spaces that can be utilized in all seasons. Most importantly, the house takes its cues directly from its natural surroundings and local building traditions to become a prototype solution for the “modern mountain house”.
Overview
Ranch Creek Ranch
Winter Park, Colorado
Completion Date
October, 2007
Services
Architecture, Interior Design, Landscape Architecture
Sale da Pranzo con cornice del camino piastrellata e cornice del camino in pietra - Foto e idee per arredare
2