Sale da Pranzo con cornice del camino piastrellata e cornice del camino in metallo - Foto e idee per arredare
Filtra anche per:
Budget
Ordina per:Popolari oggi
41 - 60 di 5.745 foto
1 di 3
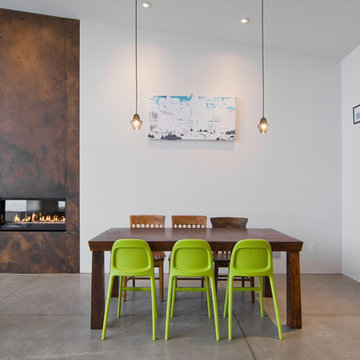
Photo: Lucy Call © 2014 Houzz
Design: Imbue Design
Foto di una sala da pranzo design con pavimento in cemento, cornice del camino in metallo e camino lineare Ribbon
Foto di una sala da pranzo design con pavimento in cemento, cornice del camino in metallo e camino lineare Ribbon
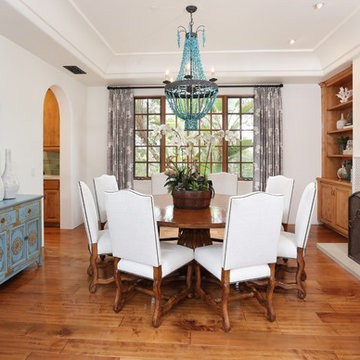
Blackband Design
949.872.2234
www.blackbanddesign.com
Esempio di una sala da pranzo mediterranea con pareti bianche, pavimento in legno massello medio, camino classico e cornice del camino piastrellata
Esempio di una sala da pranzo mediterranea con pareti bianche, pavimento in legno massello medio, camino classico e cornice del camino piastrellata
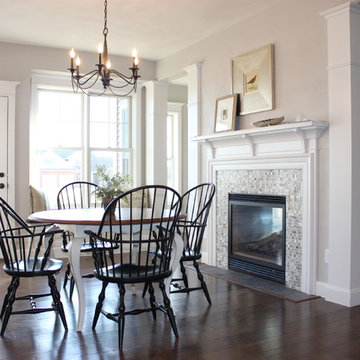
Foto di una sala da pranzo tradizionale con parquet scuro, camino classico, cornice del camino piastrellata e pareti beige

Immagine di una grande sala da pranzo boho chic chiusa con pareti blu, pavimento in legno massello medio, camino classico, cornice del camino piastrellata, pavimento marrone, soffitto a cassettoni e carta da parati
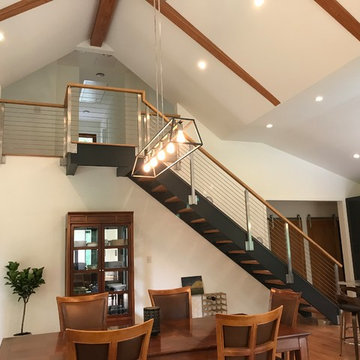
Ispirazione per una piccola sala da pranzo aperta verso il soggiorno contemporanea con pareti bianche, pavimento in legno massello medio, camino classico, cornice del camino in metallo e pavimento marrone
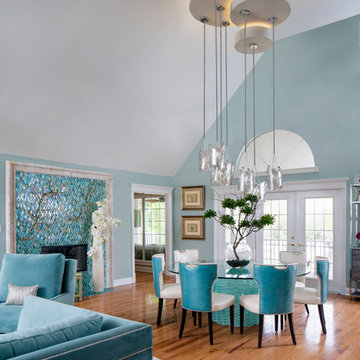
Immagine di una sala da pranzo tradizionale con pareti blu, pavimento in legno massello medio, camino classico, cornice del camino piastrellata e pavimento marrone

View of great room from dining area.
Rick Brazil Photography
Foto di una sala da pranzo aperta verso la cucina minimalista con pavimento in cemento, cornice del camino piastrellata, pavimento grigio, pareti bianche e camino bifacciale
Foto di una sala da pranzo aperta verso la cucina minimalista con pavimento in cemento, cornice del camino piastrellata, pavimento grigio, pareti bianche e camino bifacciale
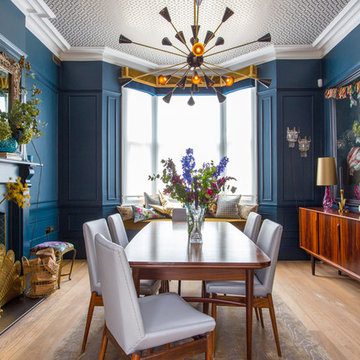
Ispirazione per una sala da pranzo eclettica di medie dimensioni con pareti blu, parquet chiaro, stufa a legna, cornice del camino piastrellata e pavimento beige
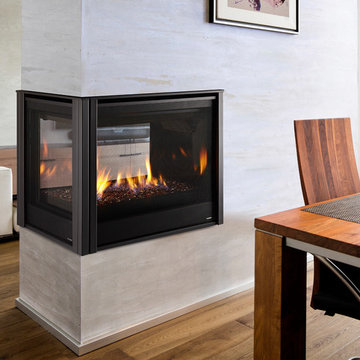
Idee per una sala da pranzo aperta verso il soggiorno minimalista di medie dimensioni con pareti beige, pavimento in legno massello medio, camino bifacciale, cornice del camino piastrellata e pavimento marrone

Immagine di una sala da pranzo aperta verso il soggiorno stile marino di medie dimensioni con pareti grigie, parquet scuro, camino classico e cornice del camino piastrellata
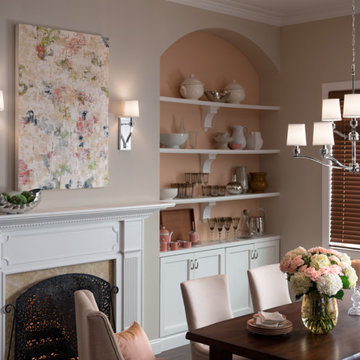
Foto di una sala da pranzo classica di medie dimensioni con pareti beige, parquet scuro, camino classico e cornice del camino piastrellata
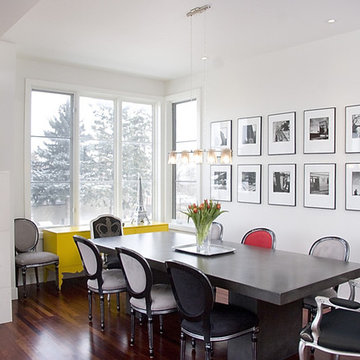
Photo: ©Kelly Horkoff, K West Images www.kwestimages.com
Foto di una sala da pranzo design con cornice del camino piastrellata e pareti bianche
Foto di una sala da pranzo design con cornice del camino piastrellata e pareti bianche

First impression count as you enter this custom-built Horizon Homes property at Kellyville. The home opens into a stylish entryway, with soaring double height ceilings.
It’s often said that the kitchen is the heart of the home. And that’s literally true with this home. With the kitchen in the centre of the ground floor, this home provides ample formal and informal living spaces on the ground floor.
At the rear of the house, a rumpus room, living room and dining room overlooking a large alfresco kitchen and dining area make this house the perfect entertainer. It’s functional, too, with a butler’s pantry, and laundry (with outdoor access) leading off the kitchen. There’s also a mudroom – with bespoke joinery – next to the garage.
Upstairs is a mezzanine office area and four bedrooms, including a luxurious main suite with dressing room, ensuite and private balcony.
Outdoor areas were important to the owners of this knockdown rebuild. While the house is large at almost 454m2, it fills only half the block. That means there’s a generous backyard.
A central courtyard provides further outdoor space. Of course, this courtyard – as well as being a gorgeous focal point – has the added advantage of bringing light into the centre of the house.
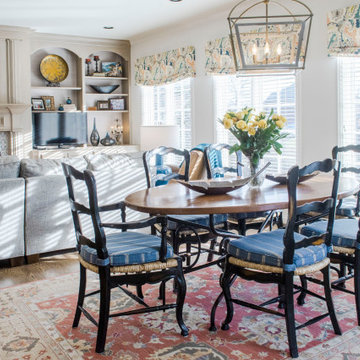
The fabulous Kitchen we shared with you earlier is open to the Breakfast Area & Hearth Room. We kept most of the homeowner’s existing furniture including the table and chairs, small bookcase, leather chair & ottoman and the rugs.
In order to unify the existing pieces with our new color scheme, we installed valances in a colorful paisley print on the 3 large windows along the back wall. They pop off our walls in Sherwin Williams’ White Heron (SW7627). The chandelier in the Breakfast Area was slightly off center and unfortunately could not be moved. We install this oversized, dimensional chandelier that fills the space nicely. We added cushions in a fun denim stripe to the chairs.
In the Hearth Room, we paired a sofa with chaise in a sharp tweed fabric with the existing leather chair. We finished off the seating area with unique tables and a colorful lamp.
The most impactful change in this area was painting the bookshelves and adding a patterned tile around the fireplace that coordinates with our Kitchen backsplash. Kelly Sisler with Creative Finishes by Kelly did a “Restoration Hardware” treatment to the built-ins making them feel more like furniture. We added texture by installing grass cloth to the back of the shelves. We filled in some colorful accessories with the homeowner’s existing pieces to finish them off.
This is a warm and inviting space that along with the Kitchen is definitely “the heart of the home!”

Esempio di una grande sala da pranzo contemporanea chiusa con pareti bianche, pavimento in legno massello medio, camino classico, cornice del camino in metallo, pavimento marrone, travi a vista, soffitto a volta e soffitto in legno

A stunning dining room perfect for entertaining guests.
Ispirazione per una sala da pranzo vittoriana con pareti multicolore, parquet scuro, camino classico, cornice del camino piastrellata, pavimento marrone e carta da parati
Ispirazione per una sala da pranzo vittoriana con pareti multicolore, parquet scuro, camino classico, cornice del camino piastrellata, pavimento marrone e carta da parati

Esempio di una sala da pranzo aperta verso il soggiorno mediterranea di medie dimensioni con pareti bianche, pavimento in legno massello medio, camino bifacciale, cornice del camino piastrellata e pavimento marrone

Idee per una sala da pranzo chic chiusa con pareti grigie, pavimento in legno massello medio, camino classico, cornice del camino piastrellata e pavimento marrone
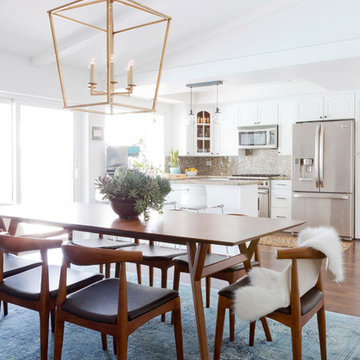
Ispirazione per una sala da pranzo aperta verso la cucina minimalista di medie dimensioni con pareti bianche, parquet scuro, camino classico e cornice del camino piastrellata

Foto di una grande sala da pranzo aperta verso il soggiorno contemporanea con pareti bianche, parquet scuro, camino classico e cornice del camino piastrellata
Sale da Pranzo con cornice del camino piastrellata e cornice del camino in metallo - Foto e idee per arredare
3