Sale da Pranzo con cornice del camino in pietra - Foto e idee per arredare
Filtra anche per:
Budget
Ordina per:Popolari oggi
61 - 80 di 2.595 foto
1 di 3
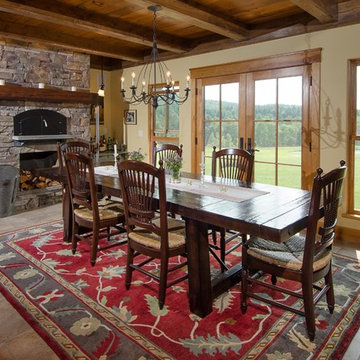
Paul Rogers
Esempio di una sala da pranzo chic con pareti beige, camino classico e cornice del camino in pietra
Esempio di una sala da pranzo chic con pareti beige, camino classico e cornice del camino in pietra

Like us on facebook at www.facebook.com/centresky
Designed as a prominent display of Architecture, Elk Ridge Lodge stands firmly upon a ridge high atop the Spanish Peaks Club in Big Sky, Montana. Designed around a number of principles; sense of presence, quality of detail, and durability, the monumental home serves as a Montana Legacy home for the family.
Throughout the design process, the height of the home to its relationship on the ridge it sits, was recognized the as one of the design challenges. Techniques such as terracing roof lines, stretching horizontal stone patios out and strategically placed landscaping; all were used to help tuck the mass into its setting. Earthy colored and rustic exterior materials were chosen to offer a western lodge like architectural aesthetic. Dry stack parkitecture stone bases that gradually decrease in scale as they rise up portray a firm foundation for the home to sit on. Historic wood planking with sanded chink joints, horizontal siding with exposed vertical studs on the exterior, and metal accents comprise the remainder of the structures skin. Wood timbers, outriggers and cedar logs work together to create diversity and focal points throughout the exterior elevations. Windows and doors were discussed in depth about type, species and texture and ultimately all wood, wire brushed cedar windows were the final selection to enhance the "elegant ranch" feel. A number of exterior decks and patios increase the connectivity of the interior to the exterior and take full advantage of the views that virtually surround this home.
Upon entering the home you are encased by massive stone piers and angled cedar columns on either side that support an overhead rail bridge spanning the width of the great room, all framing the spectacular view to the Spanish Peaks Mountain Range in the distance. The layout of the home is an open concept with the Kitchen, Great Room, Den, and key circulation paths, as well as certain elements of the upper level open to the spaces below. The kitchen was designed to serve as an extension of the great room, constantly connecting users of both spaces, while the Dining room is still adjacent, it was preferred as a more dedicated space for more formal family meals.
There are numerous detailed elements throughout the interior of the home such as the "rail" bridge ornamented with heavy peened black steel, wire brushed wood to match the windows and doors, and cannon ball newel post caps. Crossing the bridge offers a unique perspective of the Great Room with the massive cedar log columns, the truss work overhead bound by steel straps, and the large windows facing towards the Spanish Peaks. As you experience the spaces you will recognize massive timbers crowning the ceilings with wood planking or plaster between, Roman groin vaults, massive stones and fireboxes creating distinct center pieces for certain rooms, and clerestory windows that aid with natural lighting and create exciting movement throughout the space with light and shadow.
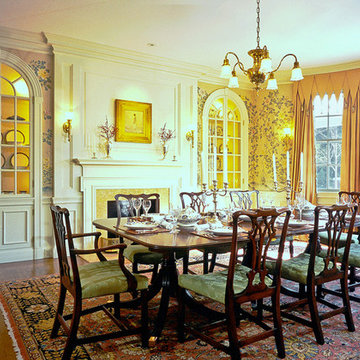
Restored Dining Room with new interior finishes.
Ispirazione per una grande sala da pranzo tradizionale chiusa con pavimento in legno massello medio, camino classico, cornice del camino in pietra e pareti multicolore
Ispirazione per una grande sala da pranzo tradizionale chiusa con pavimento in legno massello medio, camino classico, cornice del camino in pietra e pareti multicolore

Dining area near kitchen in this mountain ski lodge.
Multiple Ranch and Mountain Homes are shown in this project catalog: from Camarillo horse ranches to Lake Tahoe ski lodges. Featuring rock walls and fireplaces with decorative wrought iron doors, stained wood trusses and hand scraped beams. Rustic designs give a warm lodge feel to these large ski resort homes and cattle ranches. Pine plank or slate and stone flooring with custom old world wrought iron lighting, leather furniture and handmade, scraped wood dining tables give a warmth to the hard use of these homes, some of which are on working farms and orchards. Antique and new custom upholstery, covered in velvet with deep rich tones and hand knotted rugs in the bedrooms give a softness and warmth so comfortable and livable. In the kitchen, range hoods provide beautiful points of interest, from hammered copper, steel, and wood. Unique stone mosaic, custom painted tile and stone backsplash in the kitchen and baths.
designed by Maraya Interior Design. From their beautiful resort town of Ojai, they serve clients in Montecito, Hope Ranch, Malibu, Westlake and Calabasas, across the tri-county areas of Santa Barbara, Ventura and Los Angeles, south to Hidden Hills- north through Solvang and more.
Jack Hall, contractor
Peter Malinowski, photo,
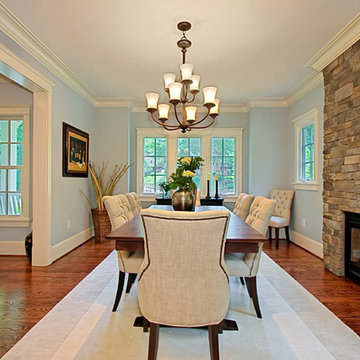
Ispirazione per una sala da pranzo classica con pareti blu, parquet scuro, camino classico e cornice del camino in pietra
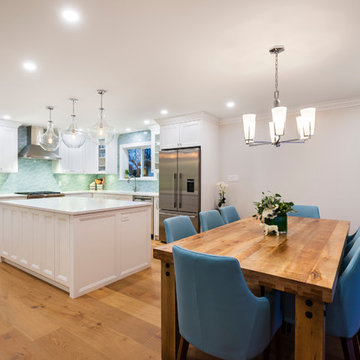
This was a major home renovation with modern updates to the kitchen, dining room, and living room. The kitchen features a handcrafted tile backsplash, giving the kitchen a unique flair. The open concept layout gives the space a more open feel. Sarah Gallop Design provided the extensive and impressive design.
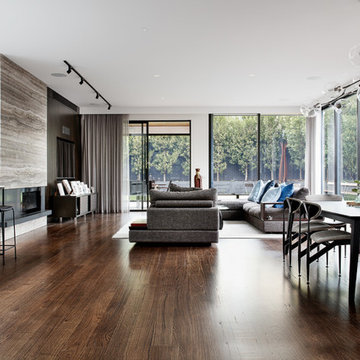
Photographer: Thomas Dalhoff
Architect: Robert Harwood
Ispirazione per una grande sala da pranzo aperta verso il soggiorno minimal con pareti bianche, camino lineare Ribbon, cornice del camino in pietra, pavimento marrone e parquet scuro
Ispirazione per una grande sala da pranzo aperta verso il soggiorno minimal con pareti bianche, camino lineare Ribbon, cornice del camino in pietra, pavimento marrone e parquet scuro
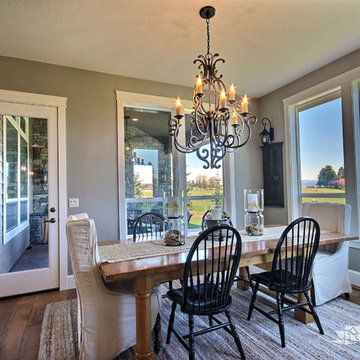
The Willow - Transitional Family Home on Acreage in Brush Prairie, Washington by Cascade West Development Inc.
Another key ingredient was a long term solution for a growing family. With a teen, preteen and a toddler it was well understood that this family would be growing, in many different ways, for years to come. A great way to plan for the future is to build in adaptability. This meant multi-use rooms, nooks and convertible flex spaces. Some of the flex features wee rooms with closets and other additional storage that could be used for personal or family effects. This included additions to the den, craft room and lots of spaces in-between. Two dining areas allow for added entertaining, either formal or informal. And underground plumbing designed for expansion will make it easy to set-up a detached garage, for the teenage years, or an in-law suite for when older relatives get a little late in their years.
Cascade West Facebook: https://goo.gl/MCD2U1
Cascade West Website: https://goo.gl/XHm7Un
These photos, like many of ours, were taken by the good people of ExposioHDR - Portland, Or
Exposio Facebook: https://goo.gl/SpSvyo
Exposio Website: https://goo.gl/Cbm8Ya
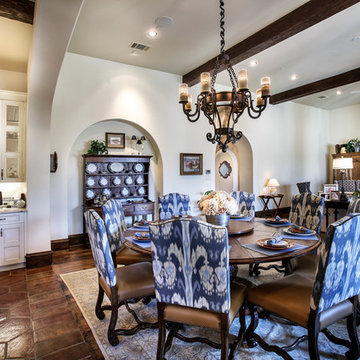
Photography by www.impressia.net
Foto di una sala da pranzo aperta verso il soggiorno mediterranea di medie dimensioni con camino classico, cornice del camino in pietra, parquet scuro, pareti bianche e pavimento marrone
Foto di una sala da pranzo aperta verso il soggiorno mediterranea di medie dimensioni con camino classico, cornice del camino in pietra, parquet scuro, pareti bianche e pavimento marrone
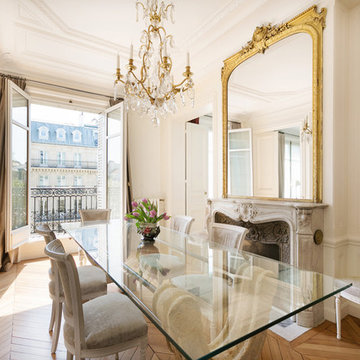
Ispirazione per una sala da pranzo tradizionale chiusa e di medie dimensioni con pareti bianche, pavimento in legno massello medio, camino classico e cornice del camino in pietra
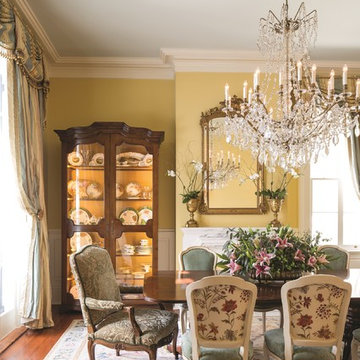
Restored dining room including new plaster moldings, hand-built plaster ceiling medallion, custom bench-made mahogany dining table, antique host dining chairs, custom walnut china cabinet, custom silk drapery panels with matching valance, hand-woven aubusson rug.
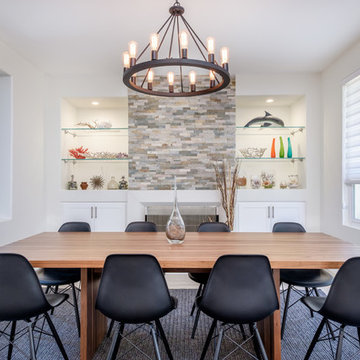
Immagine di una sala da pranzo aperta verso la cucina tradizionale di medie dimensioni con pareti bianche, parquet chiaro, camino classico, pavimento beige e cornice del camino in pietra
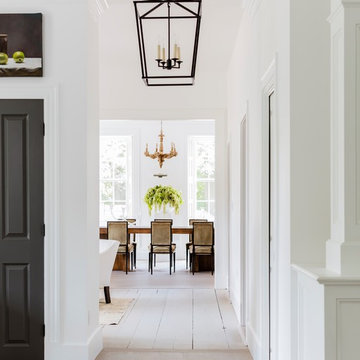
Idee per una sala da pranzo chic chiusa con pareti bianche, parquet chiaro, camino classico, cornice del camino in pietra e pavimento grigio
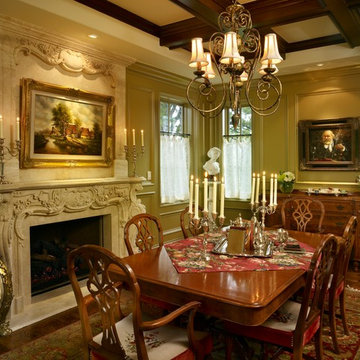
Ron Russio
Foto di una grande sala da pranzo vittoriana chiusa con pareti beige, pavimento in legno massello medio, camino classico, cornice del camino in pietra e pavimento marrone
Foto di una grande sala da pranzo vittoriana chiusa con pareti beige, pavimento in legno massello medio, camino classico, cornice del camino in pietra e pavimento marrone
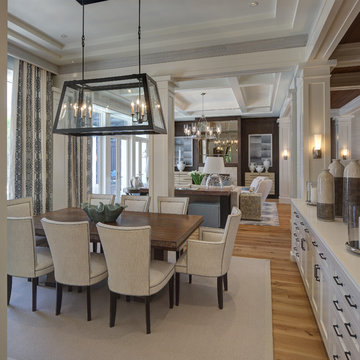
Esempio di una grande sala da pranzo aperta verso la cucina tradizionale con pareti grigie, pavimento in legno massello medio, camino classico e cornice del camino in pietra
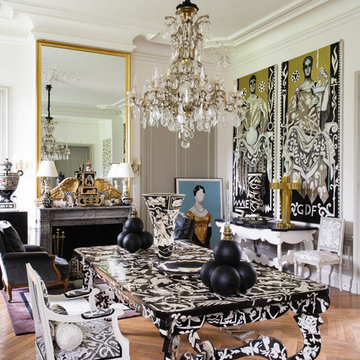
©Alexis Narodetzky
Immagine di una sala da pranzo aperta verso il soggiorno bohémian di medie dimensioni con pareti bianche, parquet scuro, camino classico e cornice del camino in pietra
Immagine di una sala da pranzo aperta verso il soggiorno bohémian di medie dimensioni con pareti bianche, parquet scuro, camino classico e cornice del camino in pietra

This used to be a sunroom but we turned it into the Dining Room as the house lacked a large dining area for the numerous ranch guests. The antler chandelier was hand made in Pagosa Springs by Rick Johnson. We used linen chairs to brighten the room and provide contrast to the logs. The table and chairs are from Restoration Hardware. The Stone flooring is custom and the fireplace adds a very cozy feel during the colder months.
Tim Flanagan Architect
Veritas General Contractor
Finewood Interiors for cabinetry
Light and Tile Art for lighting and tile and counter tops.
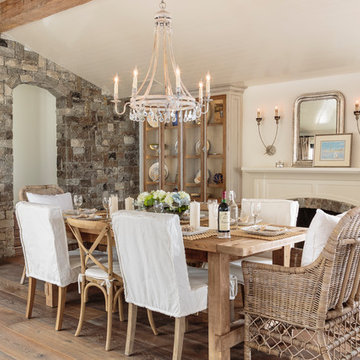
Foto di una sala da pranzo costiera con pareti bianche, pavimento in legno massello medio, camino classico, cornice del camino in pietra e pavimento marrone

World Renowned Interior Design Firm Fratantoni Interior Designers created these beautiful home designs! They design homes for families all over the world in any size and style. They also have in-house Architecture Firm Fratantoni Design and world class Luxury Home Building Firm Fratantoni Luxury Estates! Hire one or all three companies to design, build and or remodel your home!
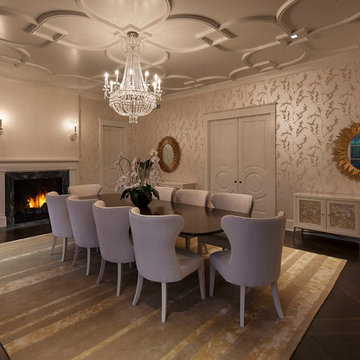
Foto di un'ampia sala da pranzo classica chiusa con pareti multicolore, parquet scuro, camino classico, cornice del camino in pietra e pavimento marrone
Sale da Pranzo con cornice del camino in pietra - Foto e idee per arredare
4