Sale da Pranzo con cornice del camino in pietra e pavimento marrone - Foto e idee per arredare
Filtra anche per:
Budget
Ordina per:Popolari oggi
101 - 120 di 3.410 foto
1 di 3
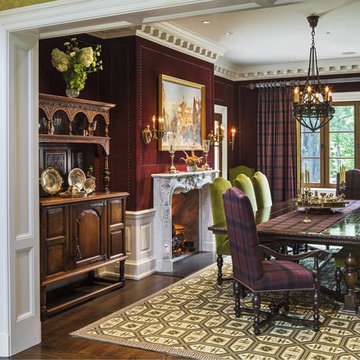
Idee per una sala da pranzo vittoriana chiusa e di medie dimensioni con pareti rosse, parquet scuro, camino classico, cornice del camino in pietra e pavimento marrone
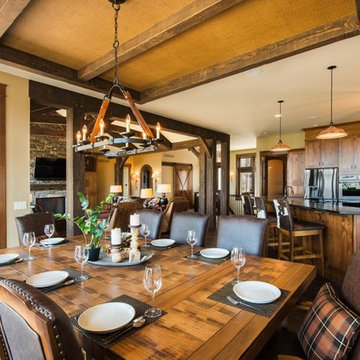
Esempio di un'ampia sala da pranzo aperta verso la cucina rustica con pareti marroni, parquet scuro, cornice del camino in pietra, pavimento marrone e nessun camino
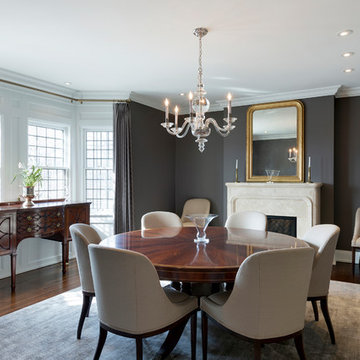
Spacecrafting
Foto di una sala da pranzo chic di medie dimensioni e chiusa con pareti grigie, parquet scuro, camino classico, cornice del camino in pietra e pavimento marrone
Foto di una sala da pranzo chic di medie dimensioni e chiusa con pareti grigie, parquet scuro, camino classico, cornice del camino in pietra e pavimento marrone
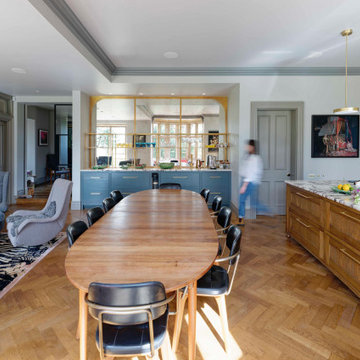
An open plan country manor house kitchen with freestanding look island. This servery sits off to one side. Calacatta Viola marble worktops tie the different areas together below the antiqued glass mirror in a brass frame. The polished brass boiling water tap with chilled and sparkling water makes this a great drinks station.
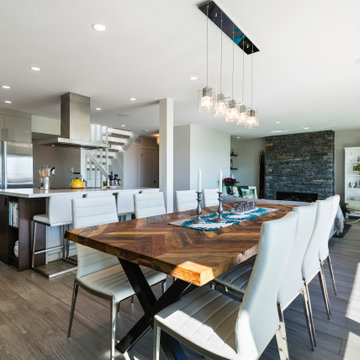
A modern, open concept space with a large rustic dining table and our stone veneer on the fireplace accent wall – West Coast Ledgestone by Pangaea® Natural Stone. The blues and browns in this stone complement the wood and white elements of this contemporary loft.
Click to learn more about this stone and how to find a dealer near you:
https://www.allthingsstone.com/us-en/product-types/natural-stone-veneer/pangaea-natural-stone/ledgestone/
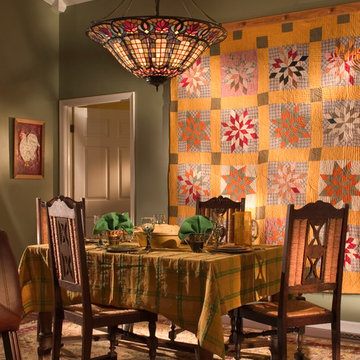
My client collects quilts and this is one of her favorites. Rather than relegate them to a chest or on beds, I used this as one of the inspirations for the color scheme. She had the table and chairs in storage and was thrilled to finally be able to incorporate them. If you notice, the leather chair from the entrance is in the foreground, easy to pull in for extra seating. Notice the rooster on the wall by the door.
Photo Credit: Robert Thien
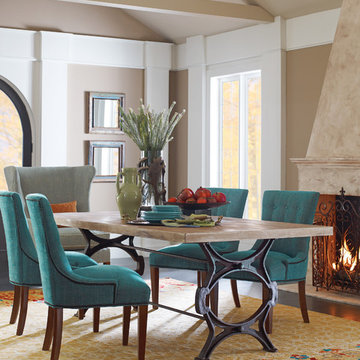
Company C
Immagine di una grande sala da pranzo aperta verso il soggiorno minimal con pareti beige, parquet scuro, camino classico, cornice del camino in pietra e pavimento marrone
Immagine di una grande sala da pranzo aperta verso il soggiorno minimal con pareti beige, parquet scuro, camino classico, cornice del camino in pietra e pavimento marrone
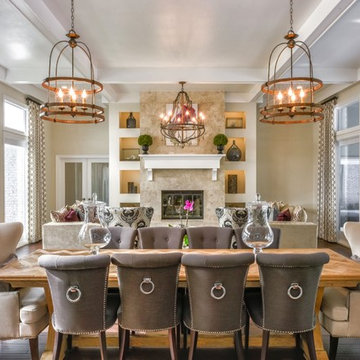
Idee per una grande sala da pranzo aperta verso il soggiorno classica con pareti beige, parquet scuro, camino classico, cornice del camino in pietra e pavimento marrone
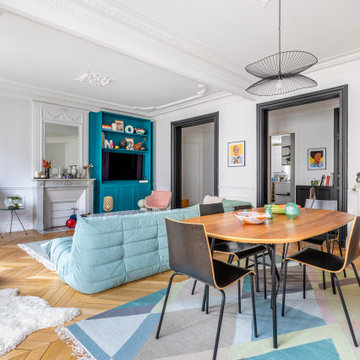
Immagine di una grande sala da pranzo aperta verso il soggiorno contemporanea con pareti bianche, parquet chiaro, camino classico, cornice del camino in pietra e pavimento marrone
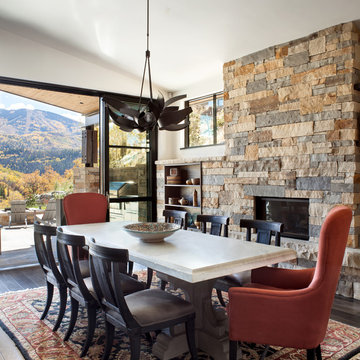
Foto di una grande sala da pranzo aperta verso il soggiorno rustica con pareti bianche, parquet scuro, cornice del camino in pietra, camino lineare Ribbon e pavimento marrone
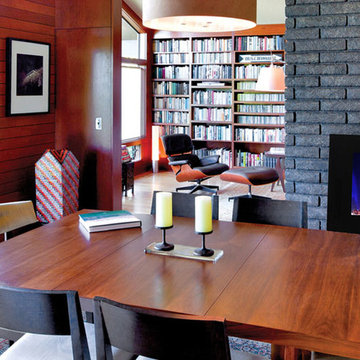
Esempio di una sala da pranzo aperta verso il soggiorno eclettica di medie dimensioni con pareti marroni, pavimento in legno massello medio, camino lineare Ribbon, cornice del camino in pietra e pavimento marrone
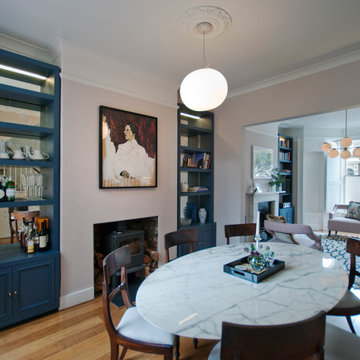
We were thrilled to be asked to look at refreshing the interiors of this family home including the conversion of an underused bedroom into a more practical shower and dressing room.
With our clients stunning art providing the colour palette for the ground floor we stripped out the existing alcoves in the reception and dining room, to install bespoke ink blue joinery with antique mirrored glass and hemp back panels to define each space. Stony plaster pink walls throughout kept a soft balance with the furnishings.
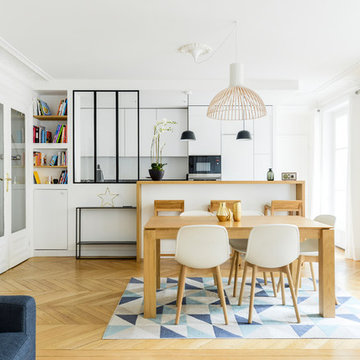
Immagine di una sala da pranzo aperta verso il soggiorno contemporanea di medie dimensioni con pareti bianche, parquet chiaro, pavimento marrone, camino classico e cornice del camino in pietra
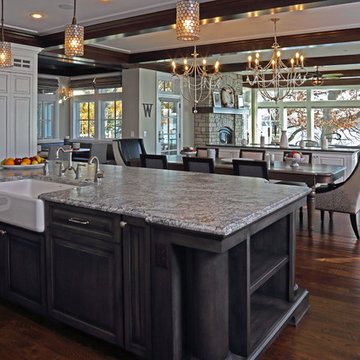
John Hruska
Orono MN, Architectural Details, Architecture, JMAD, Jim McNeal, Shingle Style Home, Transitional Design
White Kitchen, Accent Island, Dining Room, Open Concept, Lake View
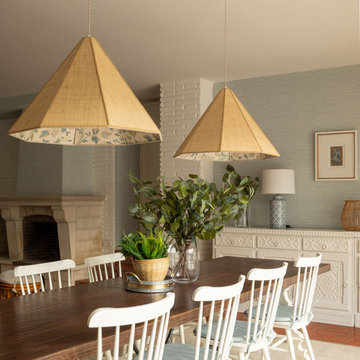
Esempio di una grande sala da pranzo aperta verso il soggiorno tradizionale con pareti blu, pavimento con piastrelle in ceramica, camino classico, cornice del camino in pietra, pavimento marrone e carta da parati
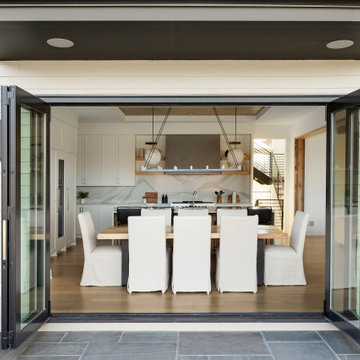
The dining space and walkout raised patio are separated by Marvin’s bi-fold accordion doors which open up to create a shared indoor/outdoor space with stunning prairie conservation views. A chic little pocket office is set just off the kitchen offering an organizational space as well as viewing to the athletic court to keep an eye on the kids at play.
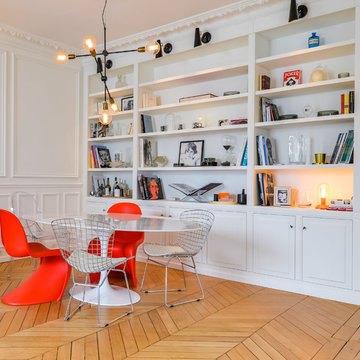
Meero
Foto di una sala da pranzo minimal di medie dimensioni con pareti bianche, parquet chiaro, camino ad angolo, cornice del camino in pietra e pavimento marrone
Foto di una sala da pranzo minimal di medie dimensioni con pareti bianche, parquet chiaro, camino ad angolo, cornice del camino in pietra e pavimento marrone
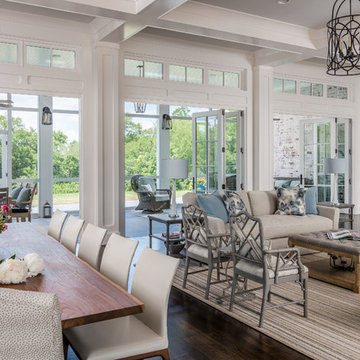
Garett & Carrie Buell of Studiobuell / studiobuell.com
Esempio di una sala da pranzo aperta verso il soggiorno classica con pareti bianche, parquet scuro, camino classico, cornice del camino in pietra e pavimento marrone
Esempio di una sala da pranzo aperta verso il soggiorno classica con pareti bianche, parquet scuro, camino classico, cornice del camino in pietra e pavimento marrone

Wrap-around windows and sliding doors extend the visual boundaries of the dining and lounge spaces to the treetops beyond.
Custom windows, doors, and hardware designed and furnished by Thermally Broken Steel USA.
Other sources:
Chandelier: Emily Group of Thirteen by Daniel Becker Studio.
Dining table: Newell Design Studios.
Parsons dining chairs: John Stuart (vintage, 1968).
Custom shearling rug: Miksi Rugs.
Custom built-in sectional: sourced from Place Textiles and Craftsmen Upholstery.
Coffee table: Pierre Augustin Rose.

Dining room
Immagine di una grande sala da pranzo boho chic con pareti blu, parquet scuro, camino classico, cornice del camino in pietra, pavimento marrone, soffitto in carta da parati e pannellatura
Immagine di una grande sala da pranzo boho chic con pareti blu, parquet scuro, camino classico, cornice del camino in pietra, pavimento marrone, soffitto in carta da parati e pannellatura
Sale da Pranzo con cornice del camino in pietra e pavimento marrone - Foto e idee per arredare
6