Sale da Pranzo con cornice del camino in pietra e pareti in legno - Foto e idee per arredare
Filtra anche per:
Budget
Ordina per:Popolari oggi
21 - 40 di 89 foto
1 di 3

Foto di una sala da pranzo aperta verso la cucina rustica di medie dimensioni con pareti marroni, pavimento in cemento, camino classico, cornice del camino in pietra, pavimento nero, soffitto in legno e pareti in legno
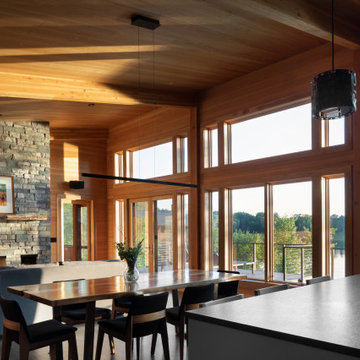
Looking across the live edge dining table out to the private lake is so inviting in this warm Hemlock walls home finished with a Sherwin Williams lacquer sealer for durability in this modern style cabin. Large Marvin windows and patio doors with transoms allow a full glass wall for lake viewing.
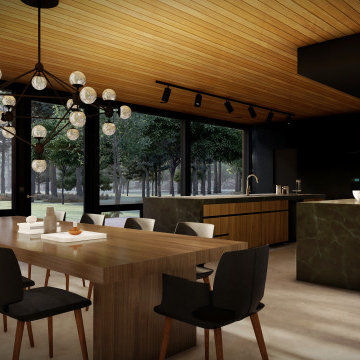
Dining Room
-
Like what you see? Visit www.mymodernhome.com for more detail, or to see yourself in one of our architect-designed home plans.
Esempio di una sala da pranzo minimalista con pavimento in cemento, cornice del camino in pietra, pavimento grigio, soffitto in legno e pareti in legno
Esempio di una sala da pranzo minimalista con pavimento in cemento, cornice del camino in pietra, pavimento grigio, soffitto in legno e pareti in legno
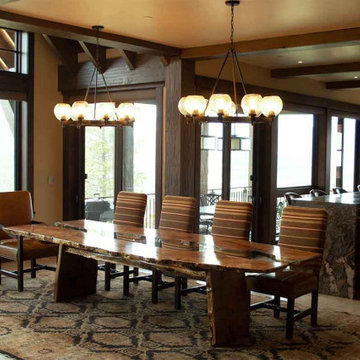
This custom made slab dining table was designed and handcrafted by Earl Nesbitt. The live edge table has a highly figured bookmatched Sonoran Honey Mesquite top. The inset custom fit glass inlay showcases the trestle base and slab legs. Dimensions: 127" x 44" x 30" tall. Hand rubbed tung oil based finish. Original design with hand carved signature by Earl Nesbitt.

This 1960s split-level has a new Family Room addition in front of the existing home, with a total gut remodel of the existing Kitchen/Living/Dining spaces. The spacious Kitchen boasts a generous curved stone-clad island and plenty of custom cabinetry. The Kitchen opens to a large eat-in Dining Room, with a walk-around stone double-sided fireplace between Dining and the new Family room. The stone accent at the island, gorgeous stained wood cabinetry, and wood trim highlight the rustic charm of this home.
Photography by Kmiecik Imagery.

Уютная столовая с видом на сад и камин. Справа летняя кухня и печь.
Архитекторы:
Дмитрий Глушков
Фёдор Селенин
фото:
Андрей Лысиков
Foto di una sala da pranzo aperta verso la cucina country di medie dimensioni con pareti gialle, camino lineare Ribbon, cornice del camino in pietra, pavimento multicolore, travi a vista, pareti in legno e pavimento in gres porcellanato
Foto di una sala da pranzo aperta verso la cucina country di medie dimensioni con pareti gialle, camino lineare Ribbon, cornice del camino in pietra, pavimento multicolore, travi a vista, pareti in legno e pavimento in gres porcellanato
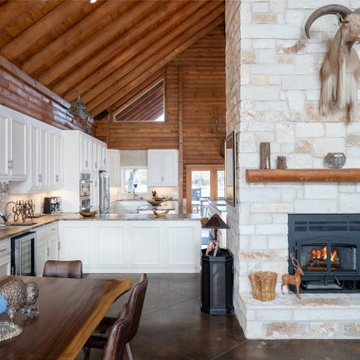
Idee per una grande sala da pranzo aperta verso il soggiorno american style con pavimento in cemento, stufa a legna, cornice del camino in pietra, pavimento marrone, travi a vista e pareti in legno

Fotograf: Martin Kreuzer
Esempio di una grande sala da pranzo aperta verso il soggiorno design con pareti bianche, parquet chiaro, cornice del camino in pietra, pavimento marrone, camino bifacciale e pareti in legno
Esempio di una grande sala da pranzo aperta verso il soggiorno design con pareti bianche, parquet chiaro, cornice del camino in pietra, pavimento marrone, camino bifacciale e pareti in legno
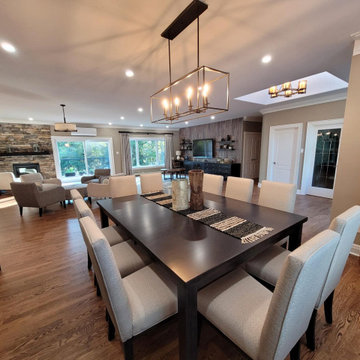
This is a renovation project where we removed all the walls on the main floor to create one large great room to maximize entertaining and family time. We where able to add a walk in pantry and separate the powder room from the laundry room as well.
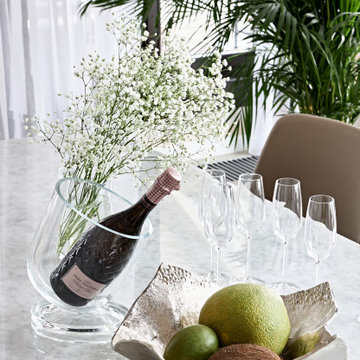
Зона обеденного стола в загородном доме
Immagine di una sala da pranzo aperta verso la cucina contemporanea di medie dimensioni con pareti bianche, pavimento in legno massello medio, camino classico, cornice del camino in pietra, soffitto in legno e pareti in legno
Immagine di una sala da pranzo aperta verso la cucina contemporanea di medie dimensioni con pareti bianche, pavimento in legno massello medio, camino classico, cornice del camino in pietra, soffitto in legno e pareti in legno
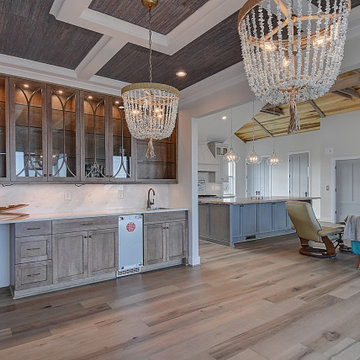
Esempio di una piccola sala da pranzo stile marinaro con pareti bianche, parquet chiaro, camino classico, cornice del camino in pietra, pavimento beige, soffitto a cassettoni e pareti in legno

This was a complete interior and exterior renovation of a 6,500sf 1980's single story ranch. The original home had an interior pool that was removed and replace with a widely spacious and highly functioning kitchen. Stunning results with ample amounts of natural light and wide views the surrounding landscape. A lovely place to live.
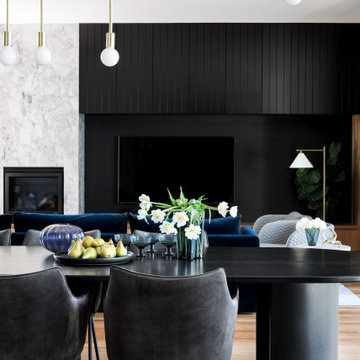
Immagine di un'ampia sala da pranzo aperta verso la cucina contemporanea con pareti bianche, pavimento in legno massello medio, camino classico, cornice del camino in pietra, pavimento marrone, soffitto ribassato e pareti in legno
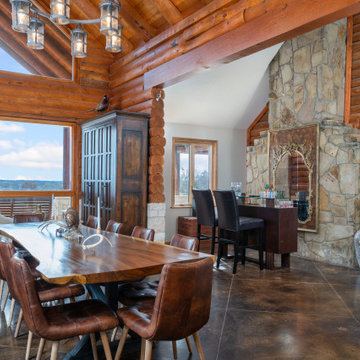
Idee per un'ampia sala da pranzo aperta verso il soggiorno american style con pavimento in cemento, stufa a legna, cornice del camino in pietra, pavimento marrone, travi a vista e pareti in legno
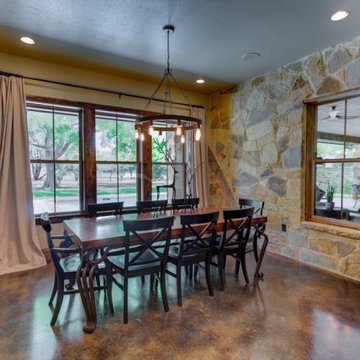
Immagine di una sala da pranzo aperta verso la cucina rustica di medie dimensioni con pareti marroni, pavimento in cemento, camino classico, cornice del camino in pietra, pavimento nero, soffitto in legno e pareti in legno
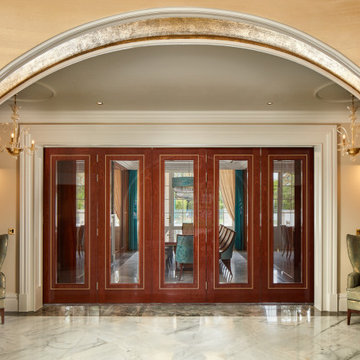
Immagine di una sala da pranzo tradizionale chiusa e di medie dimensioni con pavimento in marmo, camino classico, cornice del camino in pietra, pavimento bianco, soffitto in carta da parati e pareti in legno
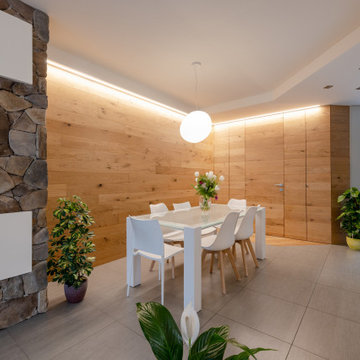
Foto di un'ampia sala da pranzo aperta verso il soggiorno moderna con pareti marroni, pavimento in legno massello medio, camino lineare Ribbon, cornice del camino in pietra, pavimento beige, soffitto ribassato e pareti in legno
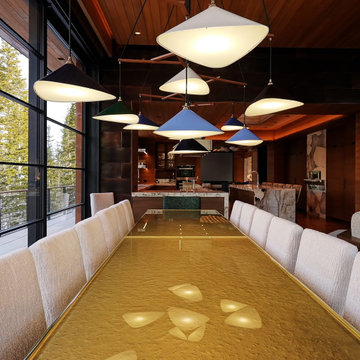
Custom windows, doors, and hardware designed and furnished by Thermally Broken Steel USA.
Other sources:
Chandelier: Emily Group of Thirteen by Daniel Becker Studio.
Dining table: Newell Design Studios.
Parsons dining chairs: John Stuart (vintage, 1968).
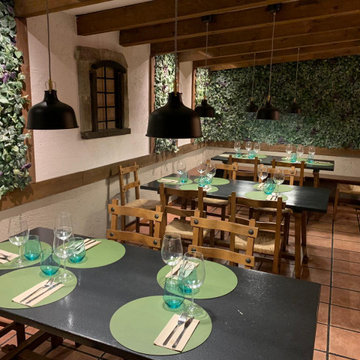
Ispirazione per una sala da pranzo aperta verso il soggiorno stile rurale di medie dimensioni con pareti bianche, pavimento con piastrelle in ceramica, camino ad angolo, cornice del camino in pietra, pavimento beige, travi a vista e pareti in legno

The clients called me on the recommendation from a neighbor of mine who had met them at a conference and learned of their need for an architect. They contacted me and after meeting to discuss their project they invited me to visit their site, not far from White Salmon in Washington State.
Initially, the couple discussed building a ‘Weekend’ retreat on their 20± acres of land. Their site was in the foothills of a range of mountains that offered views of both Mt. Adams to the North and Mt. Hood to the South. They wanted to develop a place that was ‘cabin-like’ but with a degree of refinement to it and take advantage of the primary views to the north, south and west. They also wanted to have a strong connection to their immediate outdoors.
Before long my clients came to the conclusion that they no longer perceived this as simply a weekend retreat but were now interested in making this their primary residence. With this new focus we concentrated on keeping the refined cabin approach but needed to add some additional functions and square feet to the original program.
They wanted to downsize from their current 3,500± SF city residence to a more modest 2,000 – 2,500 SF space. They desired a singular open Living, Dining and Kitchen area but needed to have a separate room for their television and upright piano. They were empty nesters and wanted only two bedrooms and decided that they would have two ‘Master’ bedrooms, one on the lower floor and the other on the upper floor (they planned to build additional ‘Guest’ cabins to accommodate others in the near future). The original scheme for the weekend retreat was only one floor with the second bedroom tucked away on the north side of the house next to the breezeway opposite of the carport.
Another consideration that we had to resolve was that the particular location that was deemed the best building site had diametrically opposed advantages and disadvantages. The views and primary solar orientations were also the source of the prevailing winds, out of the Southwest.
The resolve was to provide a semi-circular low-profile earth berm on the south/southwest side of the structure to serve as a wind-foil directing the strongest breezes up and over the structure. Because our selected site was in a saddle of land that then sloped off to the south/southwest the combination of the earth berm and the sloping hill would effectively created a ‘nestled’ form allowing the winds rushing up the hillside to shoot over most of the house. This allowed me to keep the favorable orientation to both the views and sun without being completely compromised by the winds.
Sale da Pranzo con cornice del camino in pietra e pareti in legno - Foto e idee per arredare
2