Sale da Pranzo con cornice del camino in perlinato e cornice del camino in pietra ricostruita - Foto e idee per arredare
Filtra anche per:
Budget
Ordina per:Popolari oggi
81 - 100 di 406 foto
1 di 3
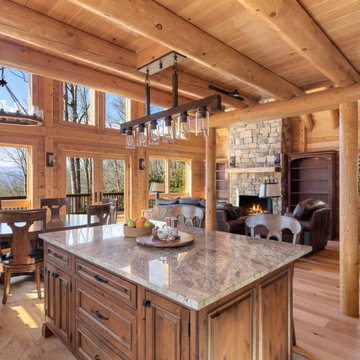
Immagine di una sala da pranzo aperta verso il soggiorno stile rurale di medie dimensioni con parquet chiaro, camino classico, cornice del camino in pietra ricostruita e soffitto in legno

Luxury Vinyl Floors: Mannington Adura Flex - 6"x48" Dockside Boardwalk
Esempio di una sala da pranzo aperta verso la cucina di medie dimensioni con pareti beige, pavimento in vinile, camino classico, cornice del camino in pietra ricostruita e pavimento marrone
Esempio di una sala da pranzo aperta verso la cucina di medie dimensioni con pareti beige, pavimento in vinile, camino classico, cornice del camino in pietra ricostruita e pavimento marrone
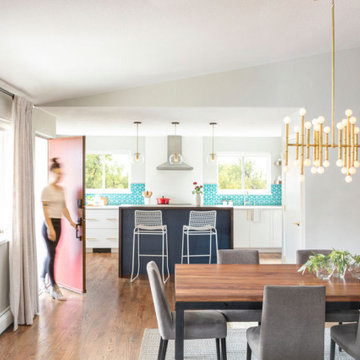
[Our Clients]
We were so excited to help these new homeowners re-envision their split-level diamond in the rough. There was so much potential in those walls, and we couldn’t wait to delve in and start transforming spaces. Our primary goal was to re-imagine the main level of the home and create an open flow between the space. So, we started by converting the existing single car garage into their living room (complete with a new fireplace) and opening up the kitchen to the rest of the level.
[Kitchen]
The original kitchen had been on the small side and cut-off from the rest of the home, but after we removed the coat closet, this kitchen opened up beautifully. Our plan was to create an open and light filled kitchen with a design that translated well to the other spaces in this home, and a layout that offered plenty of space for multiple cooks. We utilized clean white cabinets around the perimeter of the kitchen and popped the island with a spunky shade of blue. To add a real element of fun, we jazzed it up with the colorful escher tile at the backsplash and brought in accents of brass in the hardware and light fixtures to tie it all together. Through out this home we brought in warm wood accents and the kitchen was no exception, with its custom floating shelves and graceful waterfall butcher block counter at the island.
[Dining Room]
The dining room had once been the home’s living room, but we had other plans in mind. With its dramatic vaulted ceiling and new custom steel railing, this room was just screaming for a dramatic light fixture and a large table to welcome one-and-all.
[Living Room]
We converted the original garage into a lovely little living room with a cozy fireplace. There is plenty of new storage in this space (that ties in with the kitchen finishes), but the real gem is the reading nook with two of the most comfortable armchairs you’ve ever sat in.
[Master Suite]
This home didn’t originally have a master suite, so we decided to convert one of the bedrooms and create a charming suite that you’d never want to leave. The master bathroom aesthetic quickly became all about the textures. With a sultry black hex on the floor and a dimensional geometric tile on the walls we set the stage for a calm space. The warm walnut vanity and touches of brass cozy up the space and relate with the feel of the rest of the home. We continued the warm wood touches into the master bedroom, but went for a rich accent wall that elevated the sophistication level and sets this space apart.
[Hall Bathroom]
The floor tile in this bathroom still makes our hearts skip a beat. We designed the rest of the space to be a clean and bright white, and really let the lovely blue of the floor tile pop. The walnut vanity cabinet (complete with hairpin legs) adds a lovely level of warmth to this bathroom, and the black and brass accents add the sophisticated touch we were looking for.
[Office]
We loved the original built-ins in this space, and knew they needed to always be a part of this house, but these 60-year-old beauties definitely needed a little help. We cleaned up the cabinets and brass hardware, switched out the formica counter for a new quartz top, and painted wall a cheery accent color to liven it up a bit. And voila! We have an office that is the envy of the neighborhood.
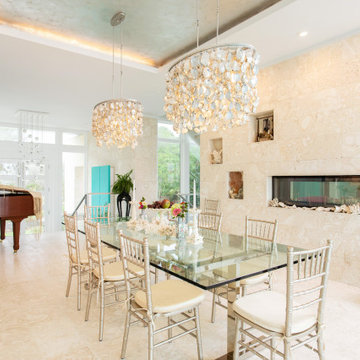
Ispirazione per una grande sala da pranzo bohémian chiusa con pareti beige, pavimento in pietra calcarea, camino bifacciale, cornice del camino in pietra ricostruita, pavimento beige e soffitto ribassato
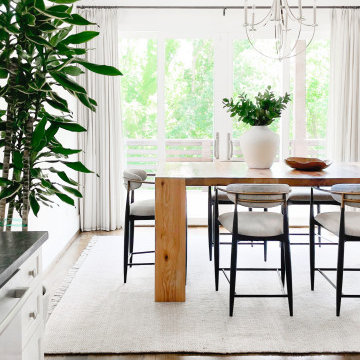
Shop My Design here: https://designbychristinaperry.com/white-bridge-living-kitchen-dining/
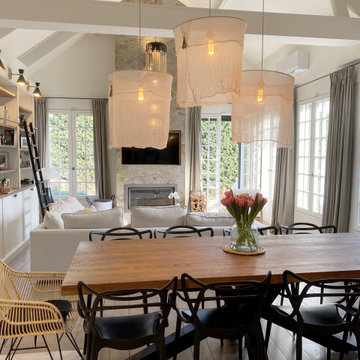
Salle à manger
Idee per una grande sala da pranzo aperta verso il soggiorno minimalista con pareti bianche, pavimento in legno massello medio, stufa a legna, cornice del camino in pietra ricostruita, pavimento marrone e travi a vista
Idee per una grande sala da pranzo aperta verso il soggiorno minimalista con pareti bianche, pavimento in legno massello medio, stufa a legna, cornice del camino in pietra ricostruita, pavimento marrone e travi a vista
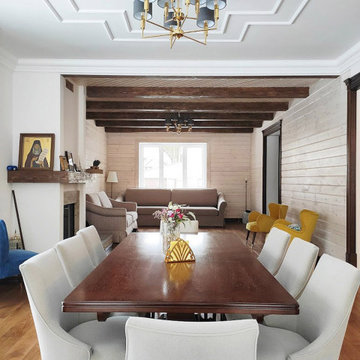
Immagine di una grande sala da pranzo aperta verso il soggiorno country con pareti bianche, pavimento in legno massello medio, camino lineare Ribbon, cornice del camino in pietra ricostruita, pavimento marrone, soffitto in legno e pareti in perlinato
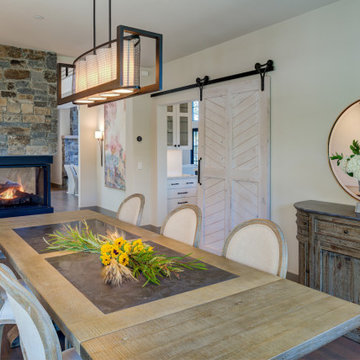
Esempio di una grande sala da pranzo minimal con pareti bianche, camino ad angolo, cornice del camino in pietra ricostruita e pavimento marrone
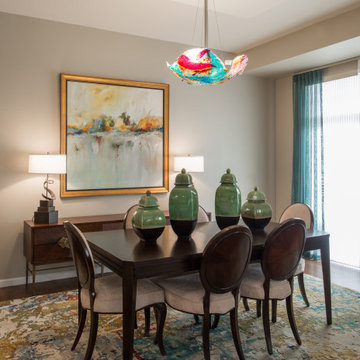
Esempio di una sala da pranzo aperta verso il soggiorno tradizionale di medie dimensioni con pareti beige, parquet scuro, camino classico, cornice del camino in pietra ricostruita, pavimento marrone e soffitto ribassato
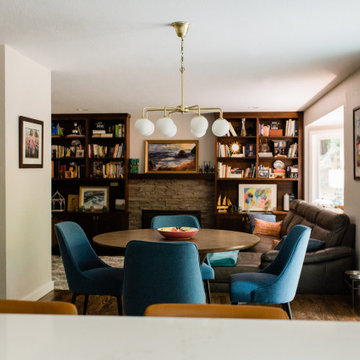
Esempio di una sala da pranzo aperta verso la cucina contemporanea di medie dimensioni con pareti bianche, pavimento in legno massello medio, camino classico, cornice del camino in pietra ricostruita e pavimento marrone
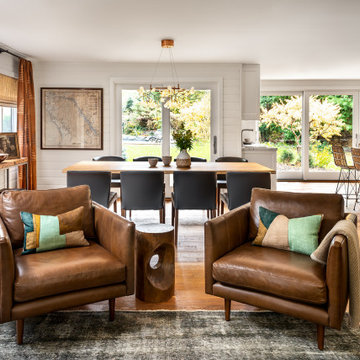
Esempio di una sala da pranzo rustica con pareti bianche, pavimento in legno massello medio, camino classico, cornice del camino in pietra ricostruita e pareti in legno
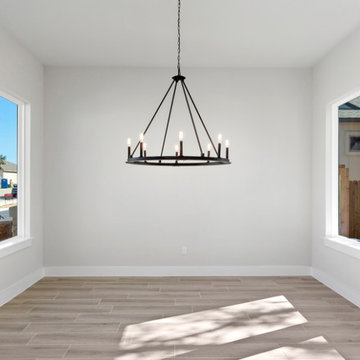
Immagine di una sala da pranzo aperta verso la cucina country di medie dimensioni con pareti grigie, pavimento con piastrelle in ceramica, cornice del camino in pietra ricostruita e pavimento beige
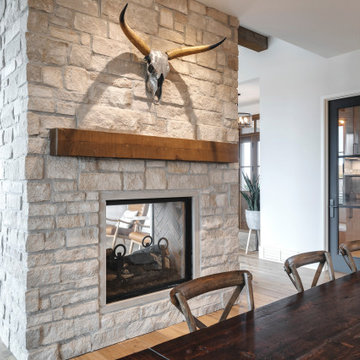
Idee per una grande sala da pranzo aperta verso la cucina stile americano con pareti bianche, parquet scuro, camino bifacciale, cornice del camino in pietra ricostruita e travi a vista
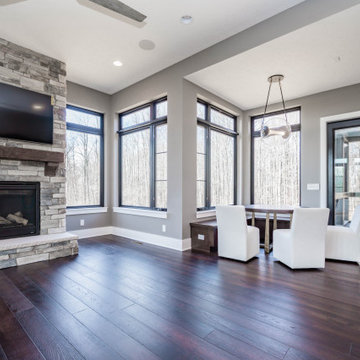
The perfect space to enjoy every season ?
.
.
#payneandpayne #homebuilder #homedecor #homedesign #custombuild #customfireplace
#luxuryhome #transitionalrustic
#ohiohomebuilders #woodbeam #ohiocustomhomes #dreamhome #nahb #buildersofinsta #diningnook #floortoceilingwindows #clevelandbuilders #noveltyohio #geaugacounty #AtHomeCLE .
.?@paulceroky
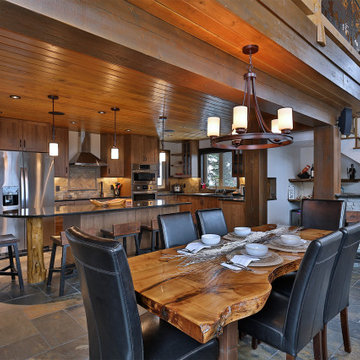
Entering the chalet, an open concept great room greets you. Kitchen, dining, and vaulted living room with wood ceilings create uplifting space to gather and connect. A custom live edge dining table provides a focal point for the room.
Homes are generally built to monopolize views around living rooms, master bedrooms, and even bathrooms. But what about the dining area? This open concept dining room has panoramic views of Mount Baker and Eagle Mountain Park. The dining area features a front balcony and the large windows bathe the room with sunlight and warmth.
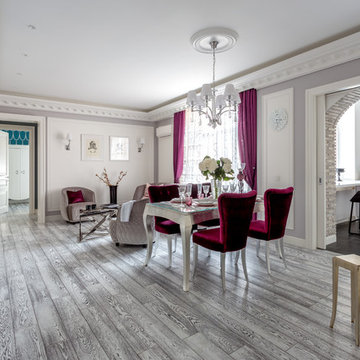
Архитекторы: Дмитрий Глушков, Фёдор Селенин; Фото: Антон Лихтарович
Idee per una grande sala da pranzo boho chic con pareti multicolore, pavimento con piastrelle in ceramica, camino classico, cornice del camino in pietra ricostruita, pavimento grigio, soffitto ribassato e boiserie
Idee per una grande sala da pranzo boho chic con pareti multicolore, pavimento con piastrelle in ceramica, camino classico, cornice del camino in pietra ricostruita, pavimento grigio, soffitto ribassato e boiserie
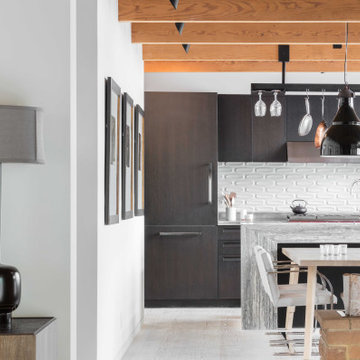
Originally built in 1955, this modest penthouse apartment typified the small, separated living spaces of its era. The design challenge was how to create a home that reflected contemporary taste and the client’s desire for an environment rich in materials and textures. The keys to updating the space were threefold: break down the existing divisions between rooms; emphasize the connection to the adjoining 850-square-foot terrace; and establish an overarching visual harmony for the home through the use of simple, elegant materials.
The renovation preserves and enhances the home’s mid-century roots while bringing the design into the 21st century—appropriate given the apartment’s location just a few blocks from the fairgrounds of the 1962 World’s Fair.
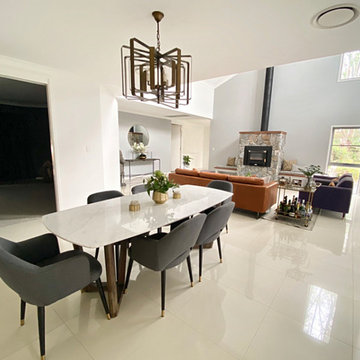
Open-plan living/ dining room, with stone clad fireplace.
Ispirazione per una grande sala da pranzo aperta verso il soggiorno rustica con pareti grigie, pavimento in gres porcellanato, camino classico, cornice del camino in pietra ricostruita, pavimento beige e soffitto a volta
Ispirazione per una grande sala da pranzo aperta verso il soggiorno rustica con pareti grigie, pavimento in gres porcellanato, camino classico, cornice del camino in pietra ricostruita, pavimento beige e soffitto a volta
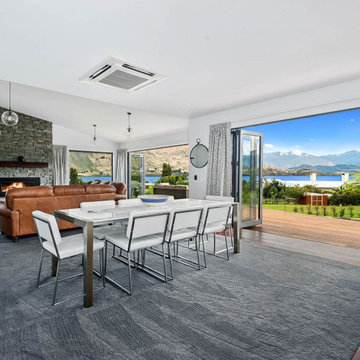
The interior is a continuation of the rich, natural outer, with hardwood timber detailing and flooring complementing strategic schist placements.
Foto di una grande sala da pranzo aperta verso il soggiorno contemporanea con pareti bianche, pavimento in legno massello medio, stufa a legna, cornice del camino in pietra ricostruita e pavimento marrone
Foto di una grande sala da pranzo aperta verso il soggiorno contemporanea con pareti bianche, pavimento in legno massello medio, stufa a legna, cornice del camino in pietra ricostruita e pavimento marrone
Sale da Pranzo con cornice del camino in perlinato e cornice del camino in pietra ricostruita - Foto e idee per arredare
5