Sale da Pranzo con cornice del camino in metallo - Foto e idee per arredare
Filtra anche per:
Budget
Ordina per:Popolari oggi
81 - 100 di 1.874 foto
1 di 3
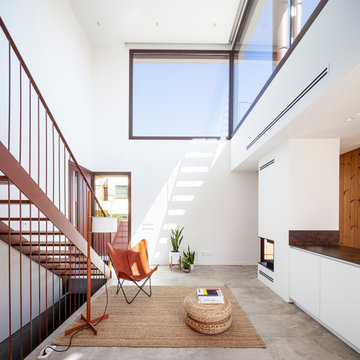
Idee per una sala da pranzo aperta verso la cucina contemporanea di medie dimensioni con pareti bianche, pavimento in gres porcellanato, camino bifacciale, cornice del camino in metallo e pavimento beige
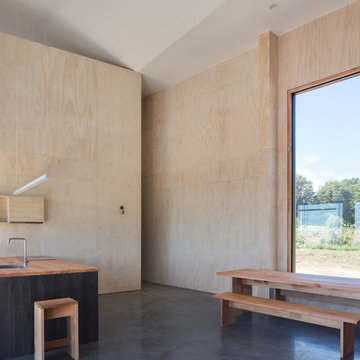
Felipe Fontecilla
Esempio di una sala da pranzo aperta verso il soggiorno moderna con pareti bianche, pavimento in cemento, stufa a legna, cornice del camino in metallo e pavimento grigio
Esempio di una sala da pranzo aperta verso il soggiorno moderna con pareti bianche, pavimento in cemento, stufa a legna, cornice del camino in metallo e pavimento grigio

Once home to antiquarian Horace Walpole, ‘Heckfield Place’ has been judiciously re-crafted into an ‘effortlessly stylish' countryside hotel with beautiful bedrooms, as well as two restaurants, a private cinema, Little Bothy spa, wine cellar, gardens and Home Farm, centred on sustainability and biodynamic farming principles.
Spratley & Partners completed the dramatic transformation of the 430-acre site in Hampshire into the UK’s most eagerly anticipated, luxury hotel in 2018, after a significant programme of restoration works which began in 2009 for private investment company, Morningside Group.
Later, modern additions to the site, which was being used as a conference centre and wedding venue, were largely unsympathetic and not in-keeping with the original form and layout; the house was extended in the 1980s with a block of bedrooms and conference facilities which were small, basic and required substantial upgrading. The rooms in the listed building had also been subdivided, creating cramped spaces and disrupting the historical plan of the house.
After years of careful restoration and collaboration, this elegant, Grade II listed Georgian house and estate has been brought back to life and sensitively woven into its secluded landscape surroundings.
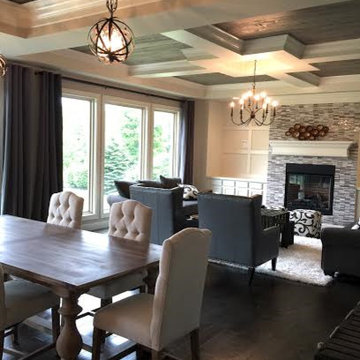
Foto di una sala da pranzo aperta verso il soggiorno chic di medie dimensioni con parquet scuro, camino classico, cornice del camino in metallo e pareti grigie

Immagine di una sala da pranzo aperta verso la cucina scandinava di medie dimensioni con pareti bianche, pavimento in vinile, stufa a legna, cornice del camino in metallo, pavimento bianco e soffitto ribassato
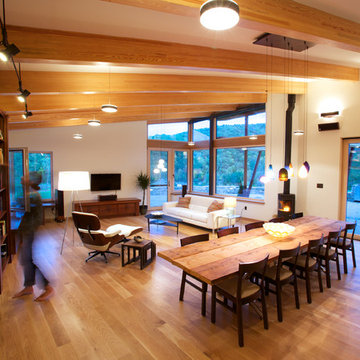
Brett Winter Lemon Photography
Idee per una sala da pranzo aperta verso il soggiorno design con pareti beige, pavimento in legno massello medio, stufa a legna e cornice del camino in metallo
Idee per una sala da pranzo aperta verso il soggiorno design con pareti beige, pavimento in legno massello medio, stufa a legna e cornice del camino in metallo
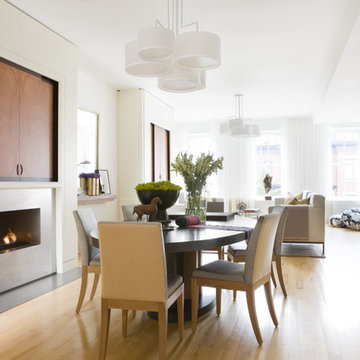
The Dining and Living Room of this city residence are connected to make one large parlor appropriate for large entertaining or intimate dinners. The fireplaces, stainless steel surrounds and ceiling pendants mirror one another for continuity and consistency in the space. The bright walls and natural light create the perfect backdrop for the extraordinary artwork and furnishings. By night, the pieces are accented by carefully placed recessed lights.
Photographer: Angie Seckinger

Cet espace de 50 m² devait être propice à la détente et la déconnexion, où chaque membre de la famille pouvait s’adonner à son loisir favori : l’écoute d’un vinyle, la lecture d’un livre, quelques notes de guitare…
Le vert kaki et le bois brut s’harmonisent avec le paysage environnant, visible de part et d’autre de la pièce au travers de grandes fenêtres. Réalisés avec d’anciennes planches de bardage, les panneaux de bois apportent une ambiance chaleureuse dans cette pièce d’envergure et réchauffent l’espace cocooning auprès du poêle.
Quelques souvenirs évoquent le passé de cette ancienne bâtisse comme une carte de géographie, un encrier et l’ancien registre de l’école confié par les habitants du village aux nouveaux propriétaires.
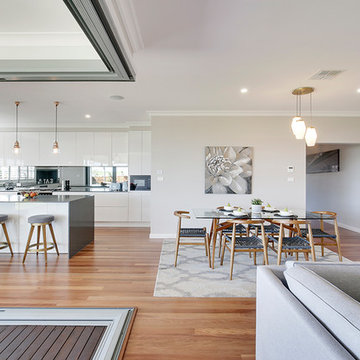
Esempio di una grande sala da pranzo aperta verso il soggiorno minimalista con pareti beige, pavimento in legno massello medio, camino classico, cornice del camino in metallo e pavimento marrone
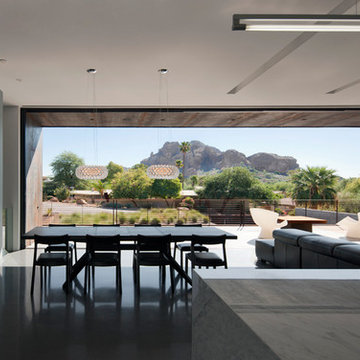
The public area of the house is one open space where the dining room, family room, kitchen, and a large kitchen island coexist. Polished Wenge millwork, white marble, and terrazzo floors contrast the rawness of the exterior concrete, CMU, and weathered steel.
Bill Timmerman - Timmerman Photography
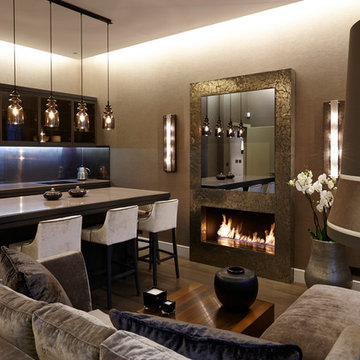
It is a common misconception that the fewer pieces of furniture and features you have in a space, the bigger it will look – this isn’t actually the case. The more zones and features you have the more it creates a perception of different areas within one room. The trick is not to have too many contrasts or palette juxtapositions but to use neutral tones in a variety of different textures and materials. A material that consists of layers of liquid metal and resin has been used to clad the fireplace surround, hand chiselled to create a crackled effect it has a textured appearance that is tactile and visually stimulating.
Keir Townsend has collaborated with Italian manufacturer Laurameroni on production of the copper coffee table; it features a unique process which involves applying patinated metal strips of different widths to furniture surfaces.
The velvet upholstered sofa has a matching ottoman which gives a feeling of expansive luxury and provides extra seating if required.

Esempio di una sala da pranzo aperta verso il soggiorno design di medie dimensioni con pareti grigie, parquet chiaro, camino lineare Ribbon, pavimento beige, boiserie, cornice del camino in metallo e soffitto ribassato
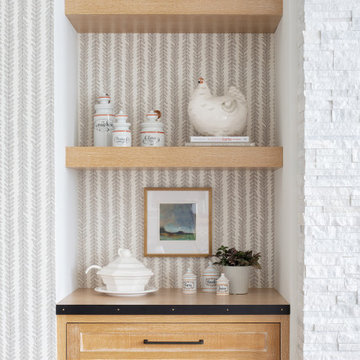
Our St. Pete studio designed this stunning home in a Greek Mediterranean style to create the best of Florida waterfront living. We started with a neutral palette and added pops of bright blue to recreate the hues of the ocean in the interiors. Every room is carefully curated to ensure a smooth flow and feel, including the luxurious bathroom, which evokes a calm, soothing vibe. All the bedrooms are decorated to ensure they blend well with the rest of the home's decor. The large outdoor pool is another beautiful highlight which immediately puts one in a relaxing holiday mood!
---
Pamela Harvey Interiors offers interior design services in St. Petersburg and Tampa, and throughout Florida's Suncoast area, from Tarpon Springs to Naples, including Bradenton, Lakewood Ranch, and Sarasota.
For more about Pamela Harvey Interiors, see here: https://www.pamelaharveyinteriors.com/
To learn more about this project, see here: https://www.pamelaharveyinteriors.com/portfolio-galleries/waterfront-home-tampa-fl

Salón de estilo nórdico, luminoso y acogedor con gran contraste entre tonos blancos y negros.
Immagine di una sala da pranzo nordica di medie dimensioni con pareti bianche, parquet chiaro, camino classico, cornice del camino in metallo, pavimento bianco e soffitto a volta
Immagine di una sala da pranzo nordica di medie dimensioni con pareti bianche, parquet chiaro, camino classico, cornice del camino in metallo, pavimento bianco e soffitto a volta
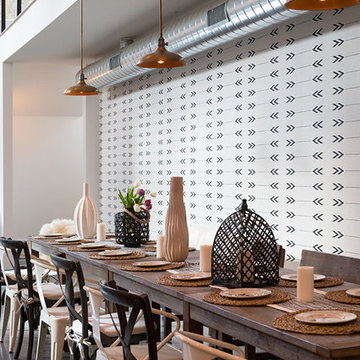
Marcell Puzsar, Brightroom Photography
Ispirazione per una grande sala da pranzo aperta verso la cucina industriale con pareti beige, pavimento in cemento, camino lineare Ribbon e cornice del camino in metallo
Ispirazione per una grande sala da pranzo aperta verso la cucina industriale con pareti beige, pavimento in cemento, camino lineare Ribbon e cornice del camino in metallo

There's space in this great room for every gathering, and the cozy fireplace and floor-the-ceiling windows create a welcoming environment.
Immagine di un'ampia sala da pranzo aperta verso il soggiorno minimal con pareti grigie, pavimento in legno massello medio, camino bifacciale, cornice del camino in metallo e soffitto in legno
Immagine di un'ampia sala da pranzo aperta verso il soggiorno minimal con pareti grigie, pavimento in legno massello medio, camino bifacciale, cornice del camino in metallo e soffitto in legno

Kris Moya Estudio
Ispirazione per una grande sala da pranzo aperta verso il soggiorno minimal con pareti grigie, pavimento in laminato, camino bifacciale, cornice del camino in metallo e pavimento marrone
Ispirazione per una grande sala da pranzo aperta verso il soggiorno minimal con pareti grigie, pavimento in laminato, camino bifacciale, cornice del camino in metallo e pavimento marrone

there is a spacious area to seat together in Dinning area. In the dinning area there is wooden dinning table with white sofa chairs, stylish pendant lights, well designed wall ,Windows to see outside view, grey curtains, showpieces on the table. In this design of dinning room there is good contrast of brownish wall color and white sofa.
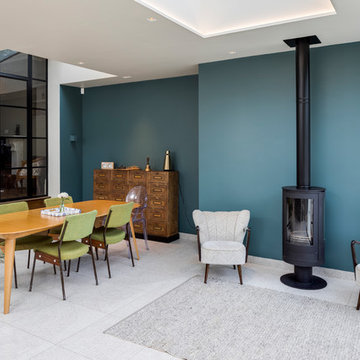
Immagine di una sala da pranzo aperta verso il soggiorno minimal con pareti blu, stufa a legna, cornice del camino in metallo e pavimento grigio
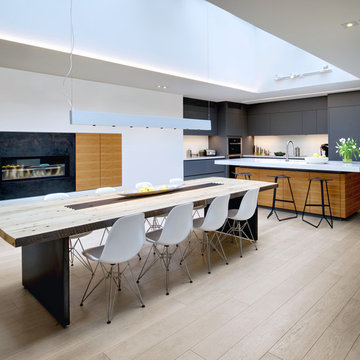
Foto di una sala da pranzo aperta verso la cucina scandinava con pareti bianche, parquet chiaro, camino lineare Ribbon e cornice del camino in metallo
Sale da Pranzo con cornice del camino in metallo - Foto e idee per arredare
5