Sale da Pranzo con cornice del camino in metallo - Foto e idee per arredare
Filtra anche per:
Budget
Ordina per:Popolari oggi
61 - 80 di 520 foto
1 di 3
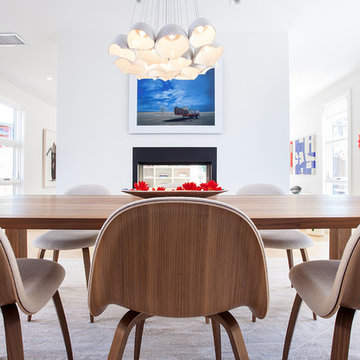
This rustic modern home was purchased by an art collector that needed plenty of white wall space to hang his collection. The furnishings were kept neutral to allow the art to pop and warm wood tones were selected to keep the house from becoming cold and sterile. Published in Modern In Denver | The Art of Living.
Paul Winner
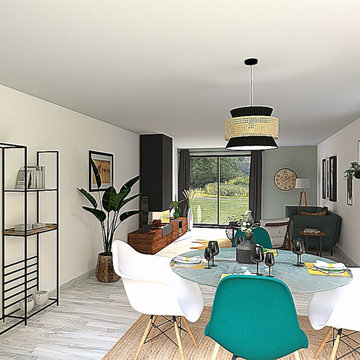
Le mobilier se veut léger pour plus de fluidité, ponctué d’un élément fort avec le meuble cheminée donnant du caractère à la pièce.
Coté jardin, on a opté pour des rideaux en coton gris pour créer une ambiance plus cosy.
Pour compléter cette déco zen, des touches de bois, de jolis tapis et de nombreuses plantes s’associent pour apporter une touche cocooning à cet espace au design minimaliste.
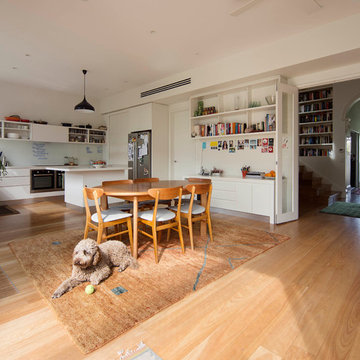
Ben Hosking Photography
Foto di una sala da pranzo aperta verso la cucina contemporanea di medie dimensioni con pareti bianche, parquet chiaro, camino classico e cornice del camino in metallo
Foto di una sala da pranzo aperta verso la cucina contemporanea di medie dimensioni con pareti bianche, parquet chiaro, camino classico e cornice del camino in metallo
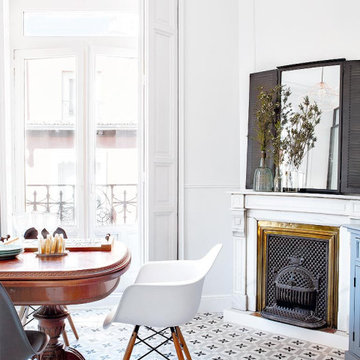
Ispirazione per una sala da pranzo aperta verso il soggiorno minimal di medie dimensioni con pareti grigie, pavimento con piastrelle in ceramica, camino classico, cornice del camino in metallo e pavimento multicolore
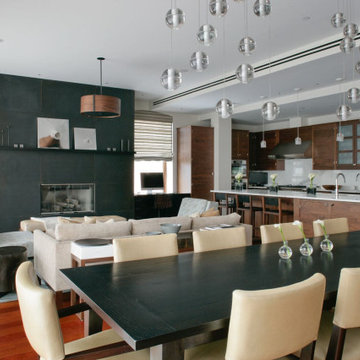
A stylish loft in Greenwich Village we designed for a lovely young family. Adorned with artwork and unique woodwork, we gave this home a modern warmth.
With tailored Holly Hunt and Dennis Miller furnishings, unique Bocci and Ralph Pucci lighting, and beautiful custom pieces, the result was a warm, textured, and sophisticated interior.
Other features include a unique black fireplace surround, custom wood block room dividers, and a stunning Joel Perlman sculpture.
Project completed by New York interior design firm Betty Wasserman Art & Interiors, which serves New York City, as well as across the tri-state area and in The Hamptons.
For more about Betty Wasserman, click here: https://www.bettywasserman.com/
To learn more about this project, click here: https://www.bettywasserman.com/spaces/macdougal-manor/
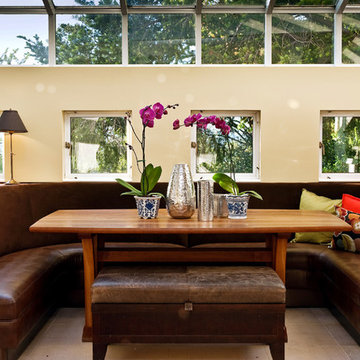
Set several different types of brown material against one another to create an interweaving of color and texture within the brown part of the spectrum. The leather banquette, wooden table and fascinating vases here are each brown and each different.

Ispirazione per una sala da pranzo aperta verso il soggiorno minimalista di medie dimensioni con pareti beige, pavimento in gres porcellanato, camino lineare Ribbon, cornice del camino in metallo, pavimento grigio e pareti in legno
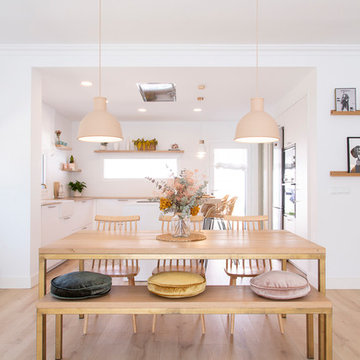
Ispirazione per una grande sala da pranzo aperta verso il soggiorno classica con pareti bianche, parquet chiaro, camino classico, cornice del camino in metallo e pavimento marrone
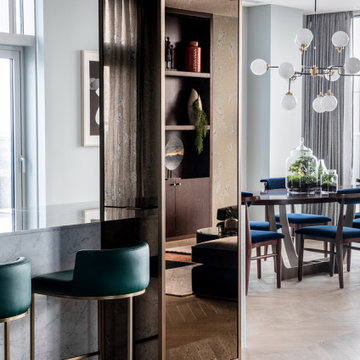
Structural pillar clad in dark bronze aged mirror partitions a white Carrara marble island with emerald green bar stools from a large dining area. Above a large oval dining table with dynamically shaped metal base hangs an imposing bistro chandelier comprising several milk white glass bulbs. Large terrariums adorn the table. The rosewood dining chairs have deep blue velvet padded seats.
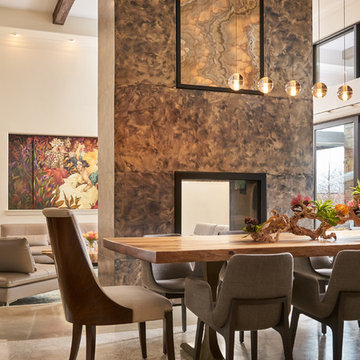
A honey-onyx backlit fireplace strategically placed between the living and dining rooms for a striking result.
Design: Wesley-Wayne Interiors
Photo: Stephen Karlisch
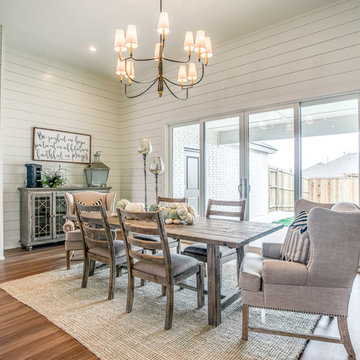
Walter Galaviz
Foto di una sala da pranzo aperta verso il soggiorno country di medie dimensioni con pareti bianche, pavimento in legno massello medio, pavimento beige, camino classico e cornice del camino in metallo
Foto di una sala da pranzo aperta verso il soggiorno country di medie dimensioni con pareti bianche, pavimento in legno massello medio, pavimento beige, camino classico e cornice del camino in metallo
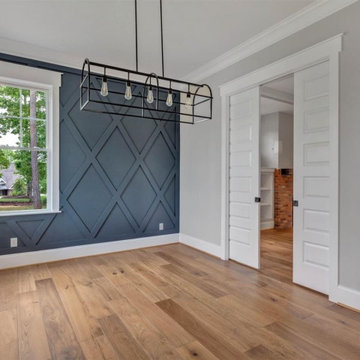
Sandal Oak Hardwood – The Ventura Hardwood Flooring Collection is designed to look gently aged and weathered, while still being durable and stain resistant.
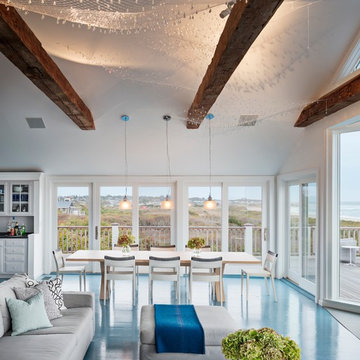
Esempio di una grande sala da pranzo aperta verso il soggiorno chic con pareti bianche, pavimento in cemento, pavimento blu, stufa a legna e cornice del camino in metallo
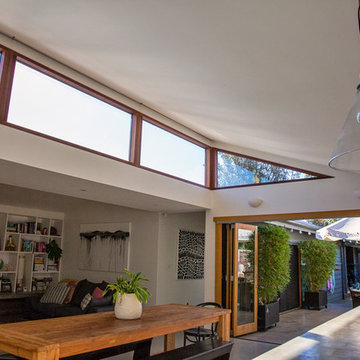
Open plan living dining lounge with seamless indoor outdoor areas, large bi-fold doors, under floor heating of the concrete slab.
Immagine di una sala da pranzo aperta verso il soggiorno design di medie dimensioni con camino classico, cornice del camino in metallo, pavimento grigio, pareti bianche e pavimento in cemento
Immagine di una sala da pranzo aperta verso il soggiorno design di medie dimensioni con camino classico, cornice del camino in metallo, pavimento grigio, pareti bianche e pavimento in cemento
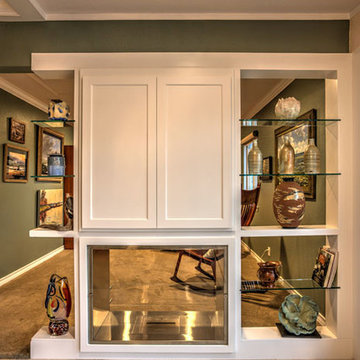
Here we removed a wall to create a custom divider with lit, glass shelving to display three dimensional art and showcase a double sided eco-fuel. flu-less fireplace from Eco-fire. Above the fireplace on the dining room side is a cabinet for glassware and on the den side is a recess for a flat screen TV.
Photography is by Pamela Fulcher,
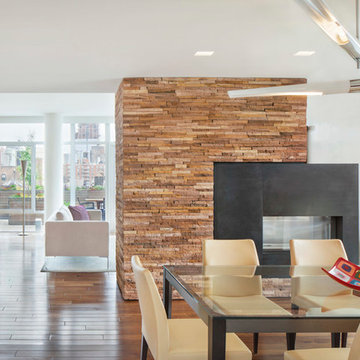
Mark LaRosa
Foto di una grande sala da pranzo minimal con pareti bianche, parquet scuro, camino bifacciale e cornice del camino in metallo
Foto di una grande sala da pranzo minimal con pareti bianche, parquet scuro, camino bifacciale e cornice del camino in metallo
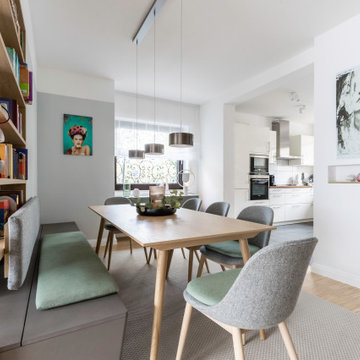
Immagine di una grande sala da pranzo scandinava con pareti grigie, pavimento in bambù, camino sospeso, cornice del camino in metallo, pavimento marrone, soffitto in carta da parati e carta da parati
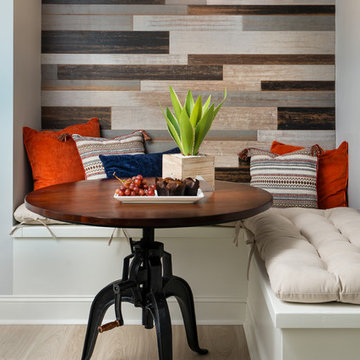
Ilya Zobanov
Immagine di una sala da pranzo moderna di medie dimensioni con pareti grigie, parquet chiaro, camino lineare Ribbon, cornice del camino in metallo e pavimento giallo
Immagine di una sala da pranzo moderna di medie dimensioni con pareti grigie, parquet chiaro, camino lineare Ribbon, cornice del camino in metallo e pavimento giallo

While this new home had an architecturally striking exterior, the home’s interior fell short in terms of true functionality and overall style. The most critical element in this renovation was the kitchen and dining area, which needed careful attention to bring it to the level that suited the home and the homeowners.
As a graduate of Culinary Institute of America, our client wanted a kitchen that “feels like a restaurant, with the warmth of a home kitchen,” where guests can gather over great food, great wine, and truly feel comfortable in the open concept home. Although it follows a typical chef’s galley layout, the unique design solutions and unusual materials set it apart from the typical kitchen design.
Polished countertops, laminated and stainless cabinets fronts, and professional appliances are complemented by the introduction of wood, glass, and blackened metal – materials introduced in the overall design of the house. Unique features include a wall clad in walnut for dangling heavy pots and utensils; a floating, sculptural walnut countertop piece housing an herb garden; an open pantry that serves as a coffee bar and wine station; and a hanging chalkboard that hides a water heater closet and features different coffee offerings available to guests.
The dining area addition, enclosed by windows, continues to vivify the organic elements and brings in ample natural light, enhancing the darker finishes and creating additional warmth.
Photography by Ira Montgomery
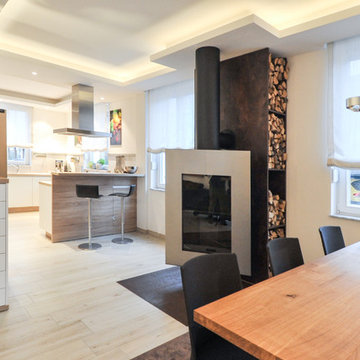
Thomas Hettwer
Immagine di una grande sala da pranzo aperta verso il soggiorno minimal con pareti bianche, parquet chiaro, camino sospeso, cornice del camino in metallo e pavimento beige
Immagine di una grande sala da pranzo aperta verso il soggiorno minimal con pareti bianche, parquet chiaro, camino sospeso, cornice del camino in metallo e pavimento beige
Sale da Pranzo con cornice del camino in metallo - Foto e idee per arredare
4