Sala da Pranzo
Filtra anche per:
Budget
Ordina per:Popolari oggi
121 - 140 di 256 foto
1 di 3
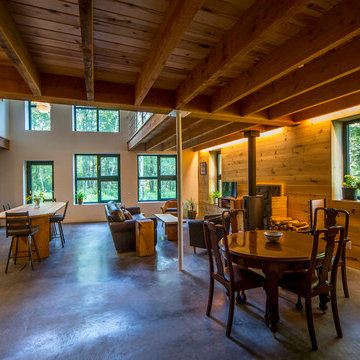
For this project, the goals were straight forward - a low energy, low maintenance home that would allow the "60 something couple” time and money to enjoy all their interests. Accessibility was also important since this is likely their last home. In the end the style is minimalist, but the raw, natural materials add texture that give the home a warm, inviting feeling.
The home has R-67.5 walls, R-90 in the attic, is extremely air tight (0.4 ACH) and is oriented to work with the sun throughout the year. As a result, operating costs of the home are minimal. The HVAC systems were chosen to work efficiently, but not to be complicated. They were designed to perform to the highest standards, but be simple enough for the owners to understand and manage.
The owners spend a lot of time camping and traveling and wanted the home to capture the same feeling of freedom that the outdoors offers. The spaces are practical, easy to keep clean and designed to create a free flowing space that opens up to nature beyond the large triple glazed Passive House windows. Built-in cubbies and shelving help keep everything organized and there is no wasted space in the house - Enough space for yoga, visiting family, relaxing, sculling boats and two home offices.
The most frequent comment of visitors is how relaxed they feel. This is a result of the unique connection to nature, the abundance of natural materials, great air quality, and the play of light throughout the house.
The exterior of the house is simple, but a striking reflection of the local farming environment. The materials are low maintenance, as is the landscaping. The siting of the home combined with the natural landscaping gives privacy and encourages the residents to feel close to local flora and fauna.
Photo Credit: Leon T. Switzer/Front Page Media Group
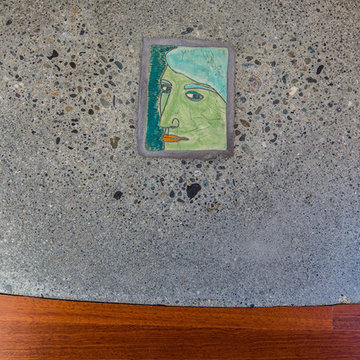
Foto di una sala da pranzo design di medie dimensioni con pareti beige, pavimento in cemento, camino classico, cornice del camino in metallo e pavimento grigio
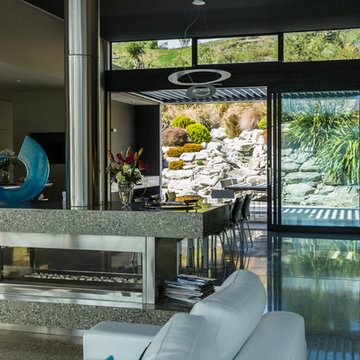
Photo by Miz Watanabe
Esempio di una grande sala da pranzo minimalista con pareti grigie, camino lineare Ribbon, cornice del camino in metallo e pavimento grigio
Esempio di una grande sala da pranzo minimalista con pareti grigie, camino lineare Ribbon, cornice del camino in metallo e pavimento grigio
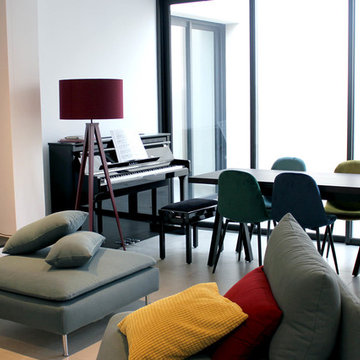
Pièce à vivre
Foto di una sala da pranzo aperta verso il soggiorno minimal di medie dimensioni con pareti bianche, pavimento in cemento, camino classico, cornice del camino in metallo e pavimento grigio
Foto di una sala da pranzo aperta verso il soggiorno minimal di medie dimensioni con pareti bianche, pavimento in cemento, camino classico, cornice del camino in metallo e pavimento grigio
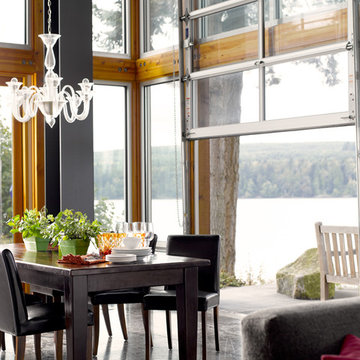
Immagine di una piccola sala da pranzo aperta verso il soggiorno minimal con pavimento in cemento, nessun camino, cornice del camino in metallo e pavimento grigio
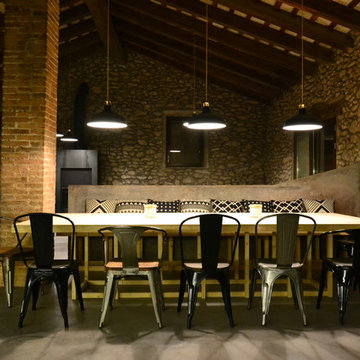
ARquitectos
Esempio di una sala da pranzo aperta verso il soggiorno rustica di medie dimensioni con pareti grigie, pavimento in cemento, stufa a legna, cornice del camino in metallo e pavimento grigio
Esempio di una sala da pranzo aperta verso il soggiorno rustica di medie dimensioni con pareti grigie, pavimento in cemento, stufa a legna, cornice del camino in metallo e pavimento grigio
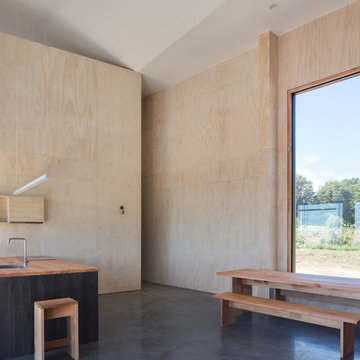
Felipe Fontecilla
Esempio di una sala da pranzo aperta verso il soggiorno moderna con pareti bianche, pavimento in cemento, stufa a legna, cornice del camino in metallo e pavimento grigio
Esempio di una sala da pranzo aperta verso il soggiorno moderna con pareti bianche, pavimento in cemento, stufa a legna, cornice del camino in metallo e pavimento grigio
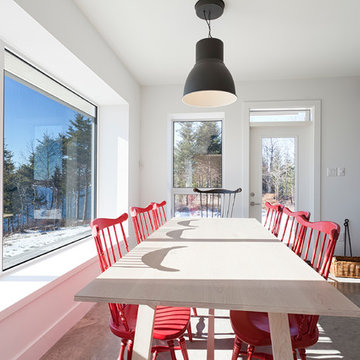
Perched on a stunning point overlooking the Atlantic, this storey-and-a-half home has enough room to house a large family and several guests, while still feeling cozy for a couple. The building shape is defined and accentuated by the interaction between metal and wood siding. The simple barn shape is punctured at critical points to bring in light and heat, to protect doorways, and to provide outdoor space for beekeeping. A sunshade on the south-west corner which prevents overheating is hung from stainless-steel rods to maintain the integrity of the ocean views. A fully air-sealed modern wood stove serves all heating required, further reducing the environmental impact of this home while providing a comfortable hearth to gather the family on winter nights.
Photo Credit: Jarrell Whisken
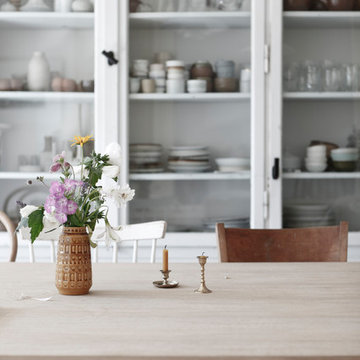
Matthias Hiller / STUDIO OINK
Ispirazione per una sala da pranzo scandinava chiusa e di medie dimensioni con pareti bianche, pavimento in legno massello medio, stufa a legna, cornice del camino in metallo e pavimento grigio
Ispirazione per una sala da pranzo scandinava chiusa e di medie dimensioni con pareti bianche, pavimento in legno massello medio, stufa a legna, cornice del camino in metallo e pavimento grigio
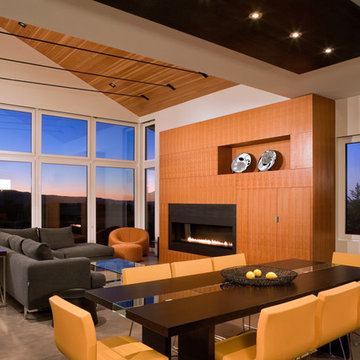
This house and guest house were designed with careful attention to siting, embracing the vistas to the surrounding landscape: the master bedroom’s windows frame views of Taylor Mountain to the east while the vast expanses of south and west facing glass engage the Big Hole Range from the open plan living/dining/kitchen area.
The main residence and guest house contain 4,850 sq ft of habitable space plus a two car garage. The palette of materials accentuates rich, natural materials including Montana moss rock, cedar siding, stained concrete floors; cherry doors and flooring; a cor-ten steel roof and custom steel fabrications.
Amenities include a steam shower, whirlpool jet bathtub, a photographic darkroom, custom cherry casework, motorized roller shades at the first floor living area, professional grade kitchen appliances, an exterior kitchen, extensive exterior concrete terraces with a stainless steel propane fire pit.
Project Year: 2009
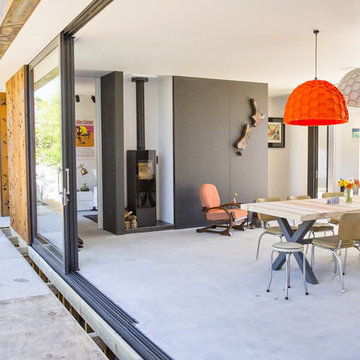
Ispirazione per una sala da pranzo aperta verso il soggiorno minimal di medie dimensioni con pareti bianche, pavimento in cemento, stufa a legna, cornice del camino in metallo e pavimento grigio
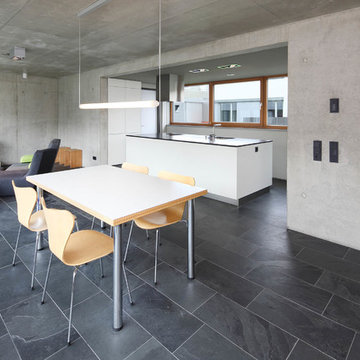
Immagine di una grande sala da pranzo aperta verso il soggiorno design con pareti grigie, stufa a legna, cornice del camino in metallo, pavimento in ardesia e pavimento grigio
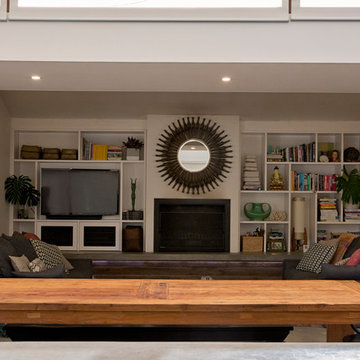
View of lounge through dining area
Jessica Shepherd Photography
Ispirazione per una sala da pranzo aperta verso il soggiorno minimal di medie dimensioni con pareti bianche, pavimento in cemento, camino classico, cornice del camino in metallo e pavimento grigio
Ispirazione per una sala da pranzo aperta verso il soggiorno minimal di medie dimensioni con pareti bianche, pavimento in cemento, camino classico, cornice del camino in metallo e pavimento grigio
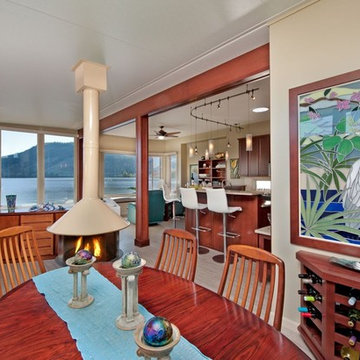
Foto di una sala da pranzo aperta verso il soggiorno classica con pareti beige, camino sospeso, cornice del camino in metallo e pavimento grigio
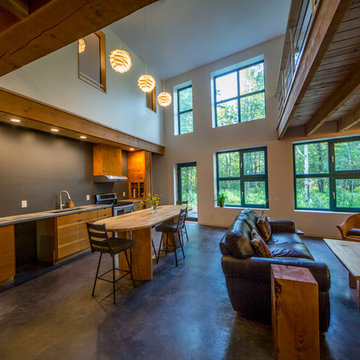
For this project, the goals were straight forward - a low energy, low maintenance home that would allow the "60 something couple” time and money to enjoy all their interests. Accessibility was also important since this is likely their last home. In the end the style is minimalist, but the raw, natural materials add texture that give the home a warm, inviting feeling.
The home has R-67.5 walls, R-90 in the attic, is extremely air tight (0.4 ACH) and is oriented to work with the sun throughout the year. As a result, operating costs of the home are minimal. The HVAC systems were chosen to work efficiently, but not to be complicated. They were designed to perform to the highest standards, but be simple enough for the owners to understand and manage.
The owners spend a lot of time camping and traveling and wanted the home to capture the same feeling of freedom that the outdoors offers. The spaces are practical, easy to keep clean and designed to create a free flowing space that opens up to nature beyond the large triple glazed Passive House windows. Built-in cubbies and shelving help keep everything organized and there is no wasted space in the house - Enough space for yoga, visiting family, relaxing, sculling boats and two home offices.
The most frequent comment of visitors is how relaxed they feel. This is a result of the unique connection to nature, the abundance of natural materials, great air quality, and the play of light throughout the house.
The exterior of the house is simple, but a striking reflection of the local farming environment. The materials are low maintenance, as is the landscaping. The siting of the home combined with the natural landscaping gives privacy and encourages the residents to feel close to local flora and fauna.
Photo Credit: Leon T. Switzer/Front Page Media Group
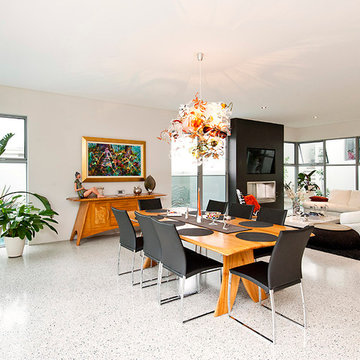
Foto di una grande sala da pranzo aperta verso il soggiorno contemporanea con pareti bianche, pavimento in cemento, camino classico, cornice del camino in metallo e pavimento grigio
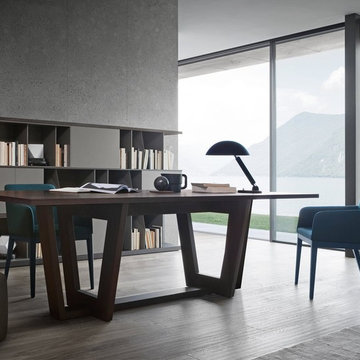
Bei dem Namen Candy denk man zunächst an zuckersüße Bonbons, meist knallbunt und lecker.
Dabei ist der Novamobili Sessel Candy aber vor allem eines: sehr elegant.
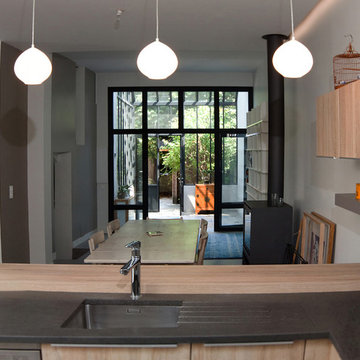
Arnaud Fougeres
Immagine di una sala da pranzo aperta verso il soggiorno contemporanea di medie dimensioni con pareti bianche, pavimento in cemento, stufa a legna, cornice del camino in metallo e pavimento grigio
Immagine di una sala da pranzo aperta verso il soggiorno contemporanea di medie dimensioni con pareti bianche, pavimento in cemento, stufa a legna, cornice del camino in metallo e pavimento grigio
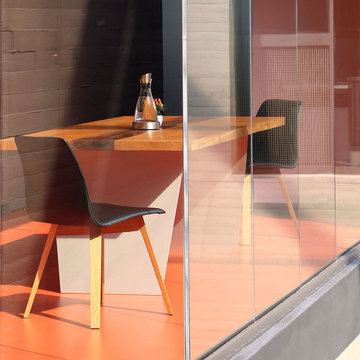
Esstisch MARTHA sieht hervorragend elegant aus mit einer sogenannten "Schweizer Kante", wie auf dem Foto mit der Tischplatte aus Eiche.
Das massive und eindrucksvolle Untergestell unseres Esstisches MARTHA kann je nach Wunsch aus Stahl, Edelstahl oder Holz angefertigt und farbig lackiert werden. Im 7-Grad-Winkel wird die Tischplatte so stilvoll gestützt und setzt somit einen faszinierenden Akzent in Ihrer Inneneinrichtung.
Esstisch MARTHA entsteht in unserer Massivholzwerkstatt als Einzelstück genau nach Ihrem Wunsch und wird deutschlandweit geliefert.
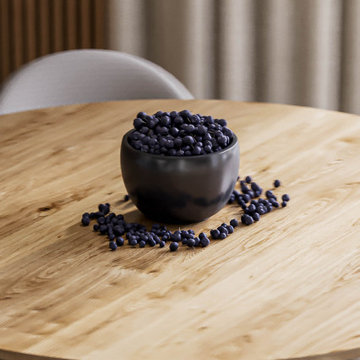
Esempio di una sala da pranzo aperta verso il soggiorno moderna di medie dimensioni con pareti beige, pavimento in gres porcellanato, camino lineare Ribbon, cornice del camino in metallo, pavimento grigio e pareti in legno
7