Sale da Pranzo con cornice del camino in mattoni - Foto e idee per arredare
Filtra anche per:
Budget
Ordina per:Popolari oggi
141 - 160 di 789 foto
1 di 3
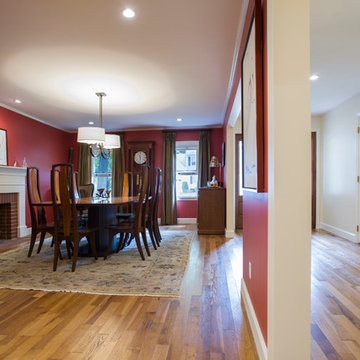
Ken Kotch
Idee per una grande sala da pranzo stile americano con pareti rosse, pavimento in legno massello medio, camino classico e cornice del camino in mattoni
Idee per una grande sala da pranzo stile americano con pareti rosse, pavimento in legno massello medio, camino classico e cornice del camino in mattoni
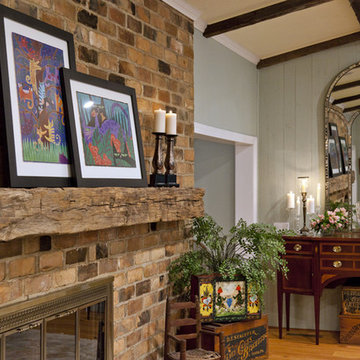
Sideboard
Ispirazione per una sala da pranzo aperta verso il soggiorno country con pareti blu, parquet chiaro, camino bifacciale e cornice del camino in mattoni
Ispirazione per una sala da pranzo aperta verso il soggiorno country con pareti blu, parquet chiaro, camino bifacciale e cornice del camino in mattoni
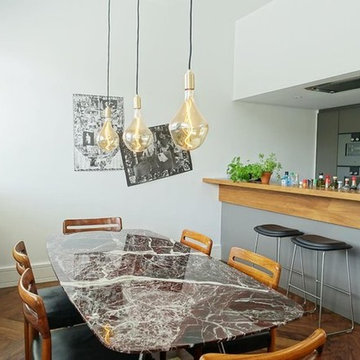
Total reconfiguration of a duplex apartment. South Place Studio totally transformed the apartment by knocking through the living room and smaller bedroom next door into an open plan living space that would showcase five incredible original Crittal windows, and also house the re-located kitchen.
The solid stairs blocking the small claustrophobic entrance hall were removed, opening the space and creating a sight line to the five windows on entering the apartment. A stunning relocated bespoke metal staircase replaced the dated version.
On the mezzanine, an existing bedroom, as well as the old kitchen space, now a new dressing room and shower room, form a small but functional suite.
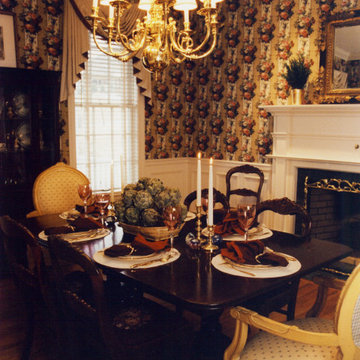
Vintage formal dining room enlists treasured family heirloom dining set from grand parents. Custom swag window valances with wood clothe taped blinds complete this old south dining allure. Brass chandelier adds sparkle.
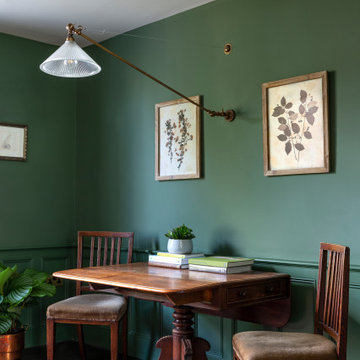
The Breakfast Room leading onto the kitchen through pockets doors using reclaimed Victorian pine doors. A dining area on one side and a seating area around the wood burner create a very cosy atmosphere.

Photo by Costas Picadas
Immagine di una grande sala da pranzo design con pavimento in legno massello medio, camino classico, cornice del camino in mattoni, pareti bianche e pavimento marrone
Immagine di una grande sala da pranzo design con pavimento in legno massello medio, camino classico, cornice del camino in mattoni, pareti bianche e pavimento marrone
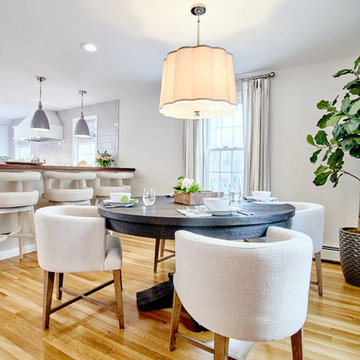
Andrea Pietrangeli
Website: andrea.media
Idee per una grande sala da pranzo aperta verso il soggiorno classica con pareti grigie, parquet chiaro, camino classico, cornice del camino in mattoni e pavimento beige
Idee per una grande sala da pranzo aperta verso il soggiorno classica con pareti grigie, parquet chiaro, camino classico, cornice del camino in mattoni e pavimento beige
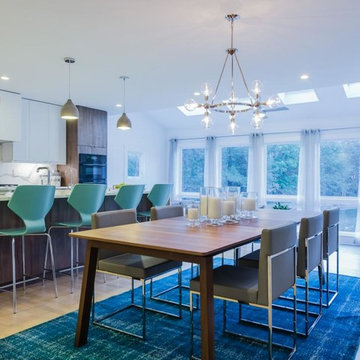
Designer, Hillary, created a mid-century modern dining area for the family, including a large natural wood table, soft blue chairs and a funky light fixture.
Photo by: Catherine Nguyen
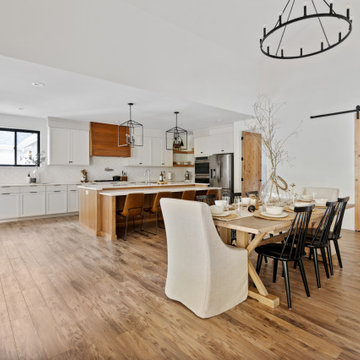
Ispirazione per una grande sala da pranzo aperta verso il soggiorno country con pareti bianche, pavimento in laminato, camino classico, cornice del camino in mattoni, pavimento marrone e soffitto a volta
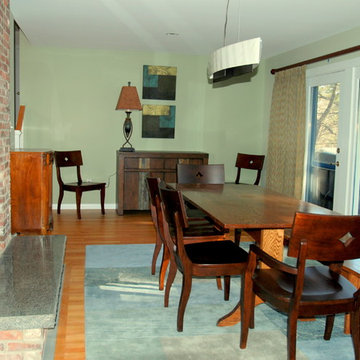
All that was salvageable in the dining room when this house burned was the farmers table and bench. Open to the living room the soft green and blue palette is warmed with darker wood furnishings on light brand new hardwood. The drapes provide both privacy and visual interest in the new room. Kelly J Murphy
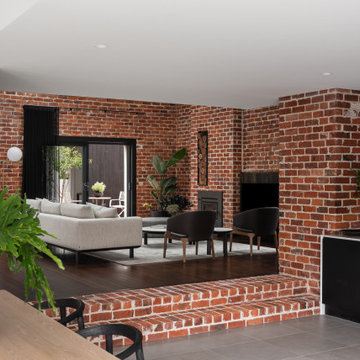
Major Renovation and Reuse Theme to existing residence
Architect: X-Space Architects
Idee per una grande sala da pranzo minimalista con pareti rosse, stufa a legna, cornice del camino in mattoni e pareti in mattoni
Idee per una grande sala da pranzo minimalista con pareti rosse, stufa a legna, cornice del camino in mattoni e pareti in mattoni
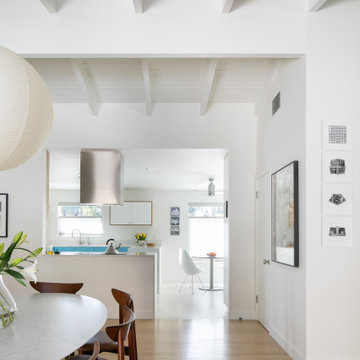
Dining Room | Kitchen
Idee per una sala da pranzo aperta verso la cucina minimalista di medie dimensioni con pareti bianche, parquet chiaro, camino bifacciale, cornice del camino in mattoni, pavimento beige e travi a vista
Idee per una sala da pranzo aperta verso la cucina minimalista di medie dimensioni con pareti bianche, parquet chiaro, camino bifacciale, cornice del camino in mattoni, pavimento beige e travi a vista
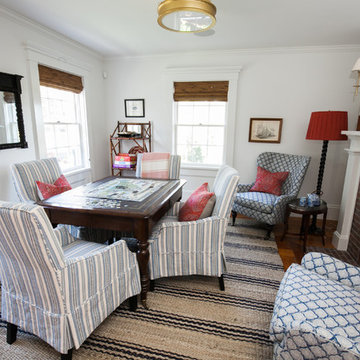
Jocelyn Filley
Idee per una sala da pranzo tradizionale chiusa e di medie dimensioni con pareti bianche, parquet scuro, camino classico, cornice del camino in mattoni e pavimento marrone
Idee per una sala da pranzo tradizionale chiusa e di medie dimensioni con pareti bianche, parquet scuro, camino classico, cornice del camino in mattoni e pavimento marrone
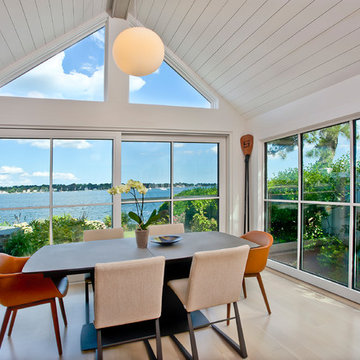
David Lindsay, Advanced Photographix
Foto di una sala da pranzo aperta verso il soggiorno costiera di medie dimensioni con pareti bianche, parquet chiaro, nessun camino, pavimento beige e cornice del camino in mattoni
Foto di una sala da pranzo aperta verso il soggiorno costiera di medie dimensioni con pareti bianche, parquet chiaro, nessun camino, pavimento beige e cornice del camino in mattoni
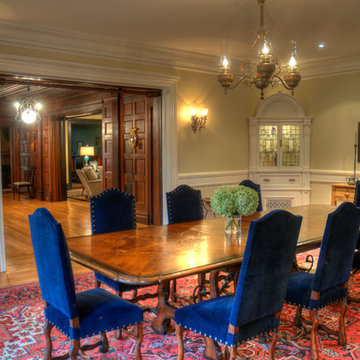
Immagine di una grande sala da pranzo chic chiusa con pareti beige, parquet chiaro, camino classico, cornice del camino in mattoni e pavimento marrone

Chayce Lanphear
Immagine di una sala da pranzo aperta verso il soggiorno minimal di medie dimensioni con parquet scuro, pareti grigie, camino classico e cornice del camino in mattoni
Immagine di una sala da pranzo aperta verso il soggiorno minimal di medie dimensioni con parquet scuro, pareti grigie, camino classico e cornice del camino in mattoni
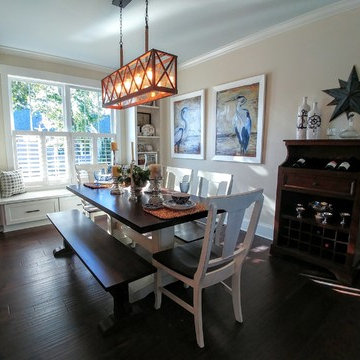
Mark Ballard
Immagine di una sala da pranzo aperta verso il soggiorno stile americano di medie dimensioni con pareti beige, parquet scuro, camino classico e cornice del camino in mattoni
Immagine di una sala da pranzo aperta verso il soggiorno stile americano di medie dimensioni con pareti beige, parquet scuro, camino classico e cornice del camino in mattoni
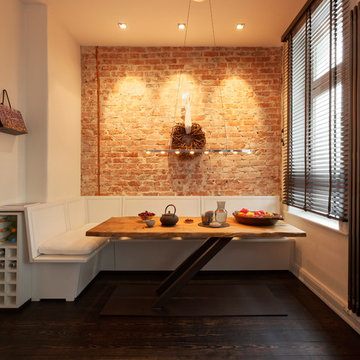
Ispirazione per un'ampia sala da pranzo aperta verso la cucina minimal con pareti bianche, parquet scuro, nessun camino, cornice del camino in mattoni e pavimento marrone
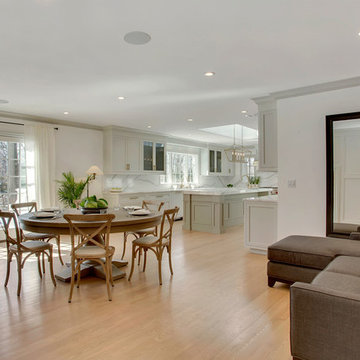
The large great room of this updated 1940's Custom Cape Ranch features a U-shaped kitchen with a large center island and white marble-patterned backsplash and countertops, a dining area, and a small living area. A large skylight above the island and large French windows bring plenty of light into the space, brightening the white recessed panel cabinets. The living/dining area of the great room features an original red brick fireplace with the original wainscot paneling that, along with other Traditional features were kept to balance the contemporary renovations resulting in a Transitional style throughout the home. Finally, there is a butlers pantry / serving area with built-in wine storage and cabinets to match the kitchen.
Architect: T.J. Costello - Hierarchy Architecture + Design, PLLC
Interior Designer: Helena Clunies-Ross

Jeff Beene
Idee per una grande sala da pranzo aperta verso il soggiorno classica con pareti beige, parquet chiaro, camino classico, cornice del camino in mattoni e pavimento marrone
Idee per una grande sala da pranzo aperta verso il soggiorno classica con pareti beige, parquet chiaro, camino classico, cornice del camino in mattoni e pavimento marrone
Sale da Pranzo con cornice del camino in mattoni - Foto e idee per arredare
8