Sale da Pranzo con cornice del camino in mattoni e pavimento multicolore - Foto e idee per arredare
Ordina per:Popolari oggi
21 - 40 di 41 foto
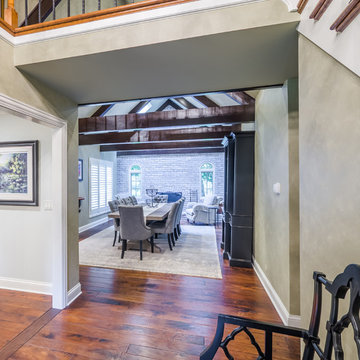
This project included the total interior remodeling and renovation of the Kitchen, Living, Dining and Family rooms. The Dining and Family rooms switched locations, and the Kitchen footprint expanded, with a new larger opening to the new front Family room. New doors were added to the kitchen, as well as a gorgeous buffet cabinetry unit - with windows behind the upper glass-front cabinets.
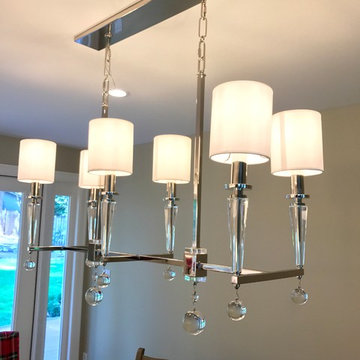
Monogram Interior Design
Ispirazione per una grande sala da pranzo aperta verso la cucina classica con pareti beige, pavimento in laminato, camino classico, cornice del camino in mattoni e pavimento multicolore
Ispirazione per una grande sala da pranzo aperta verso la cucina classica con pareti beige, pavimento in laminato, camino classico, cornice del camino in mattoni e pavimento multicolore
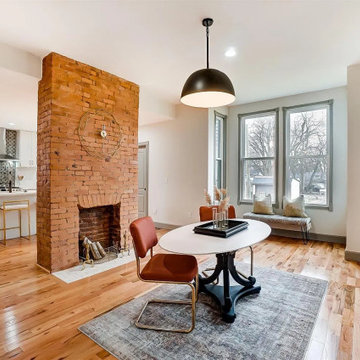
Idee per una grande sala da pranzo aperta verso il soggiorno minimal con pareti grigie, parquet chiaro, camino classico, cornice del camino in mattoni e pavimento multicolore
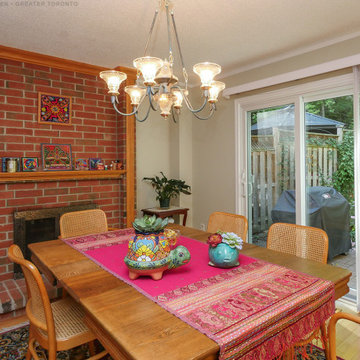
Charming dining room with new sliding patio doors we installed. This outstanding room, with wood floors, brick fireplace and colorful accents, looks terrific with a new sliding glass door that opens up onto a great back patio area. Now is the time to get started replacing your home windows with Renewal by Andersen of Greater Toronto, serving most of Ontario.
We are your full service window retailer and installer -- Contact Us Today! 844-819-3040
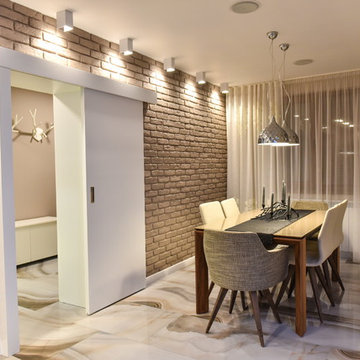
Idee per una grande sala da pranzo aperta verso il soggiorno minimal con pareti marroni, pavimento in marmo, camino lineare Ribbon, cornice del camino in mattoni e pavimento multicolore
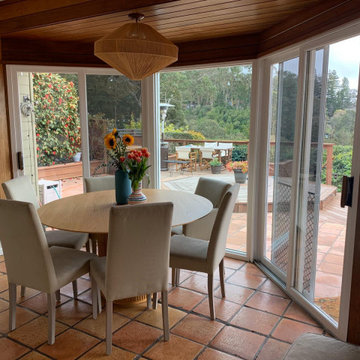
Foto di una sala da pranzo moderna chiusa con pareti bianche, pavimento in terracotta, camino bifacciale, cornice del camino in mattoni e pavimento multicolore

The Malibu Oak from the Alta Vista Collection is such a rich medium toned hardwood floor with longer and wider planks.
PC: Abby Joeilers
Idee per una grande sala da pranzo minimalista chiusa con pareti beige, pavimento in legno massello medio, nessun camino, cornice del camino in mattoni, pavimento multicolore, soffitto a volta e pannellatura
Idee per una grande sala da pranzo minimalista chiusa con pareti beige, pavimento in legno massello medio, nessun camino, cornice del camino in mattoni, pavimento multicolore, soffitto a volta e pannellatura
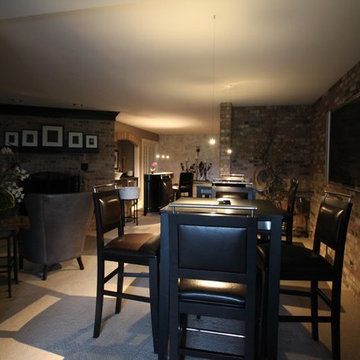
Immagine di una sala da pranzo aperta verso il soggiorno tradizionale di medie dimensioni con pareti multicolore, moquette, camino classico, cornice del camino in mattoni e pavimento multicolore
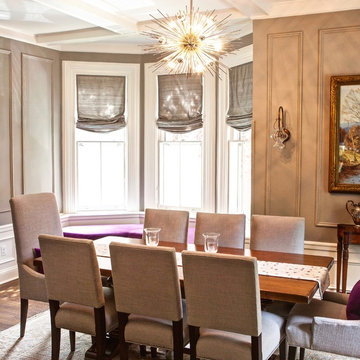
Elegant Dining Room, Painted Lady
Photo Credit: Denison Lourenco
Esempio di una grande sala da pranzo tradizionale chiusa con pareti grigie, parquet scuro, camino ad angolo, cornice del camino in mattoni e pavimento multicolore
Esempio di una grande sala da pranzo tradizionale chiusa con pareti grigie, parquet scuro, camino ad angolo, cornice del camino in mattoni e pavimento multicolore
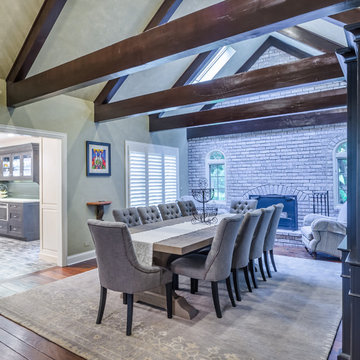
This project included the total interior remodeling and renovation of the Kitchen, Living, Dining and Family rooms. The Dining and Family rooms switched locations, and the Kitchen footprint expanded, with a new larger opening to the new front Family room. New doors were added to the kitchen, as well as a gorgeous buffet cabinetry unit - with windows behind the upper glass-front cabinets.
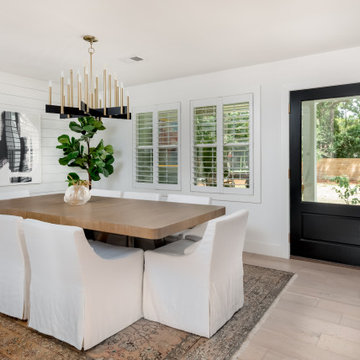
Modern dining room with a traditional design.
Pearl Oak, Ventura Collection
Immagine di una grande sala da pranzo minimalista chiusa con pareti bianche, parquet chiaro, nessun camino, cornice del camino in mattoni, pavimento multicolore, soffitto a volta e pannellatura
Immagine di una grande sala da pranzo minimalista chiusa con pareti bianche, parquet chiaro, nessun camino, cornice del camino in mattoni, pavimento multicolore, soffitto a volta e pannellatura

- Dark green alcove hues to visually enhance the existing brick. Previously painted black, but has now been beautifully sandblasted and coated in a clear matt lacquer brick varnish to help minimise airborne loose material.
- Various bricks were chopped out and replaced prior to work due to age related deterioration.
- Dining room floor was previously original orange squared quarry tiles and soil. A damp proof membrane was installed to help enhance and retain heat during winter, whilst also minimising the risk of damp progressing.
- Dining room floor finish was silver-lined with matt lacquered engineered wood panels. Engineered wood flooring is more appropriate for older properties due to their damp proof lining fused into the wood panel.
- a course of bricks were chopped out spanning the length of the dining room from the exterior due to previous damp present. An extra 2 courses of engineered blue brick were introduced due to the exterior slope of the driveway. This has so far seen the damp disappear which allowed the room to be re-plastered and painted.
- Original features previously removed from dining room were reintroduced such as coving, plaster ceiling rose and original 4 panel moulded doors.
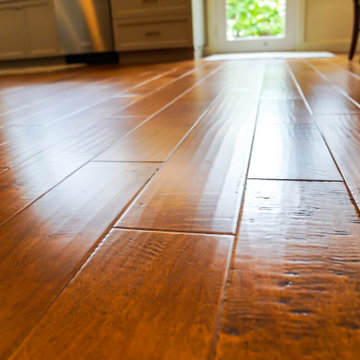
This open style dining room with a craftsman style dining table brings out the light and warmth needed to enjoy peace and quiet with family and friends.
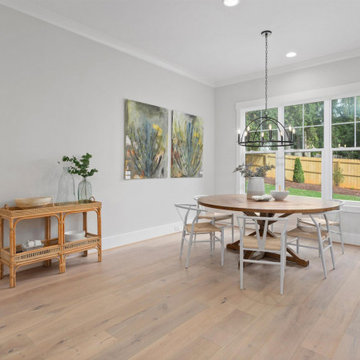
Benefits of light hardwood floors? Light wood can make a room feel more spacious, bright, an inviting.
A lighter wood is a timeless option that easily adapts to many trends –– whitewashed, blonde, and natural oak tones.
Hawthorne Oak, Novella Collection
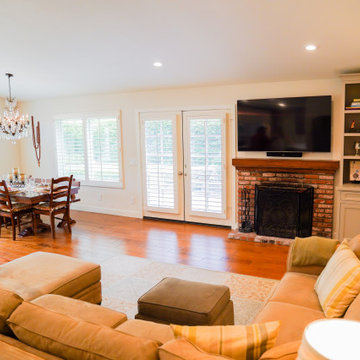
This open style dining room with a craftsman style dining table brings out the light and warmth needed to enjoy peace and quiet with family and friends.

This project included the total interior remodeling and renovation of the Kitchen, Living, Dining and Family rooms. The Dining and Family rooms switched locations, and the Kitchen footprint expanded, with a new larger opening to the new front Family room. New doors were added to the kitchen, as well as a gorgeous buffet cabinetry unit - with windows behind the upper glass-front cabinets.
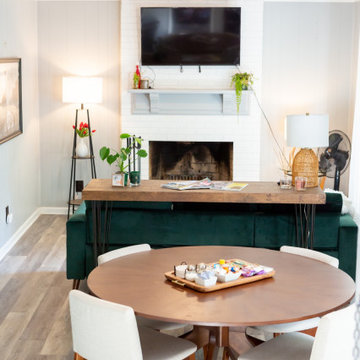
Immagine di una piccola sala da pranzo aperta verso il soggiorno design con pareti grigie, pavimento in vinile, camino classico, cornice del camino in mattoni, pavimento multicolore e pannellatura
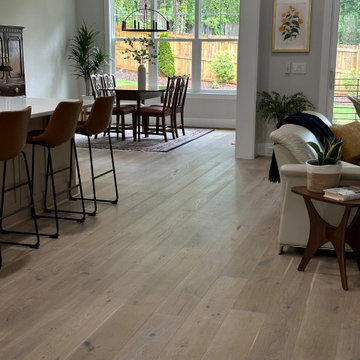
What are the main benefits of installing engineered hardwood floors?
1. Enhanced durability
2. Stability
3. Moisture resistance
In addition to these benefits, engineered hardwood is suitable for various installation settings, including basements and areas with fluctuating humidity levels.
Floors: Hawthorne Oak, Novella Collection
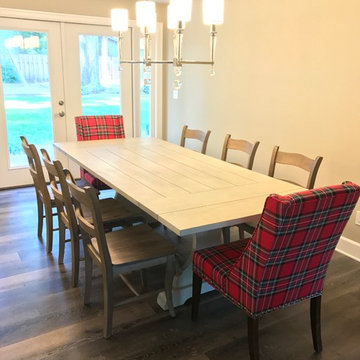
Monogram Interior Design
Esempio di una grande sala da pranzo aperta verso la cucina tradizionale con pareti beige, pavimento in laminato, camino classico, cornice del camino in mattoni e pavimento multicolore
Esempio di una grande sala da pranzo aperta verso la cucina tradizionale con pareti beige, pavimento in laminato, camino classico, cornice del camino in mattoni e pavimento multicolore
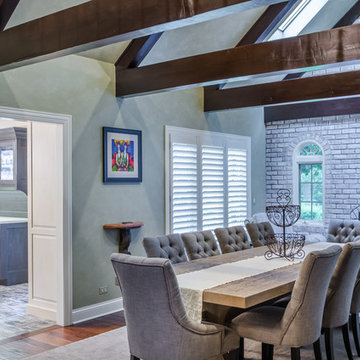
This project included the total interior remodeling and renovation of the Kitchen, Living, Dining and Family rooms. The Dining and Family rooms switched locations, and the Kitchen footprint expanded, with a new larger opening to the new front Family room. New doors were added to the kitchen, as well as a gorgeous buffet cabinetry unit - with windows behind the upper glass-front cabinets.
Sale da Pranzo con cornice del camino in mattoni e pavimento multicolore - Foto e idee per arredare
2