Sale da Pranzo con cornice del camino in legno - Foto e idee per arredare
Filtra anche per:
Budget
Ordina per:Popolari oggi
101 - 120 di 2.418 foto
1 di 3
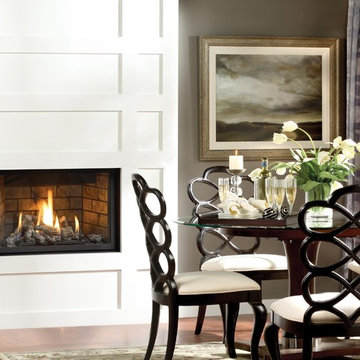
The Solara gas fireplace offers great versatility and is equally compatible with classic or contemporary interior design. Available with your choice of realistic ceramic logs or contemporary rock set.
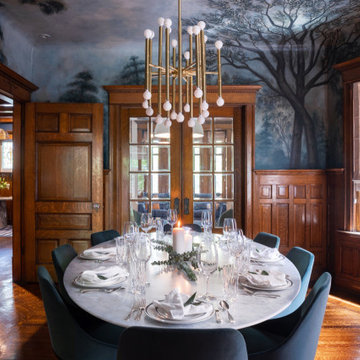
Idee per una sala da pranzo tradizionale chiusa e di medie dimensioni con pareti multicolore, parquet scuro, camino classico, cornice del camino in legno e pavimento marrone
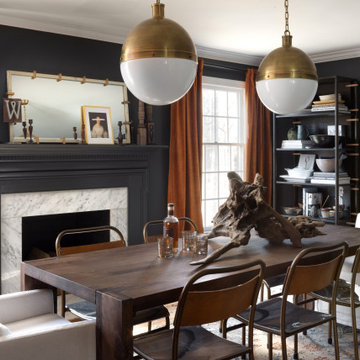
Dark, mood dining room with traditional portraiture and modern accents.
Idee per una sala da pranzo aperta verso la cucina classica di medie dimensioni con pareti nere, pavimento in legno massello medio, camino classico, cornice del camino in legno e pavimento marrone
Idee per una sala da pranzo aperta verso la cucina classica di medie dimensioni con pareti nere, pavimento in legno massello medio, camino classico, cornice del camino in legno e pavimento marrone
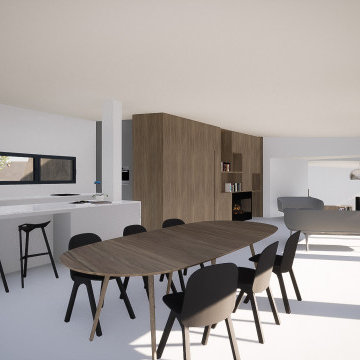
Cuisine avec îlot sur une pièce de vie ouverte
Idee per una grande sala da pranzo design con pareti bianche, pavimento in cemento, camino classico, cornice del camino in legno e pavimento bianco
Idee per una grande sala da pranzo design con pareti bianche, pavimento in cemento, camino classico, cornice del camino in legno e pavimento bianco

For the Richmond Symphony Showhouse in 2018. This room was designed by David Barden Designs, photographed by Ansel Olsen. The Mural is "Bel Aire" in the "Emerald" colorway. Installed above a chair rail that was painted to match.
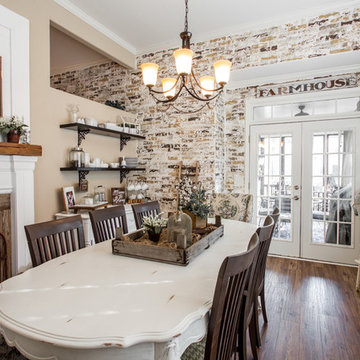
Idee per una grande sala da pranzo country chiusa con pareti marroni, parquet scuro, camino classico, cornice del camino in legno e pavimento marrone
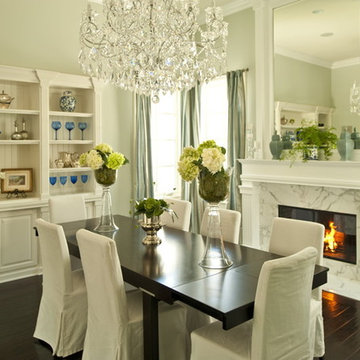
Alexandra Rae Interior Design; Kent Wilson Photography
Foto di una sala da pranzo chic chiusa e di medie dimensioni con pareti blu, parquet scuro, camino classico e cornice del camino in legno
Foto di una sala da pranzo chic chiusa e di medie dimensioni con pareti blu, parquet scuro, camino classico e cornice del camino in legno

The kitchen is seen from the foyer and the family room. We kept it warm and comfortable while still having a bit of bling. We did an extra thick countertop on the island and a custom metal hood over the stove.

Dining Room, Photo by Peter Murdock
Esempio di una sala da pranzo chic chiusa e di medie dimensioni con pareti bianche, parquet chiaro, camino classico, cornice del camino in legno e pavimento beige
Esempio di una sala da pranzo chic chiusa e di medie dimensioni con pareti bianche, parquet chiaro, camino classico, cornice del camino in legno e pavimento beige
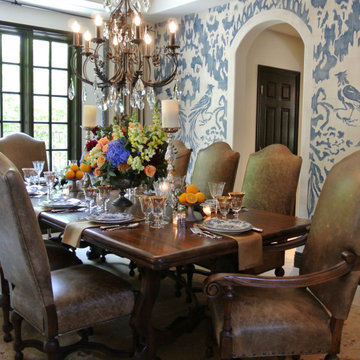
Most think the wall treatment is paper however it is actually a painted mural inspired by a small swatch of antique Fortuny silk fabric that the artists and I needed to imagine perhaps the full repeat could have been. This mural is absolutely one-of-a-kind and finished with a linen texture.
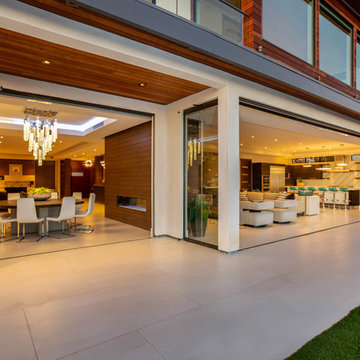
Idee per una grande sala da pranzo design chiusa con pavimento in cemento, camino lineare Ribbon, pareti bianche, cornice del camino in legno e pavimento beige
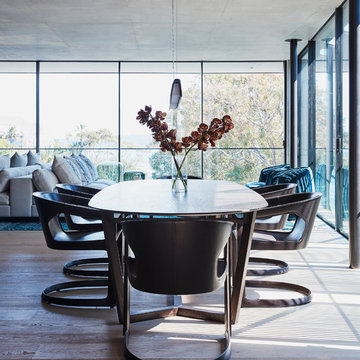
Maree Homer
Esempio di una grande sala da pranzo aperta verso il soggiorno contemporanea con pareti bianche, parquet chiaro, camino classico, cornice del camino in legno e pavimento beige
Esempio di una grande sala da pranzo aperta verso il soggiorno contemporanea con pareti bianche, parquet chiaro, camino classico, cornice del camino in legno e pavimento beige

Foto di una grande sala da pranzo tradizionale chiusa con pareti grigie, parquet chiaro, pavimento marrone, camino classico, cornice del camino in legno, travi a vista e boiserie
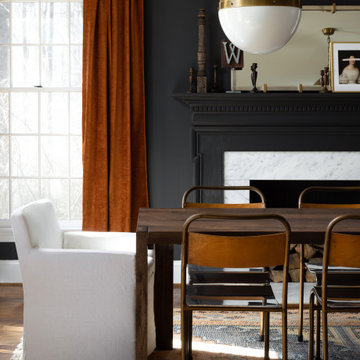
Dark, mood dining room with traditional portraiture and modern accents.
Foto di una sala da pranzo aperta verso la cucina tradizionale di medie dimensioni con pareti nere, pavimento in legno massello medio, camino classico, cornice del camino in legno e pavimento marrone
Foto di una sala da pranzo aperta verso la cucina tradizionale di medie dimensioni con pareti nere, pavimento in legno massello medio, camino classico, cornice del camino in legno e pavimento marrone
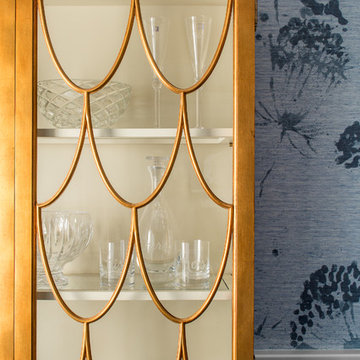
Sean Litchfield
Esempio di una sala da pranzo tradizionale chiusa e di medie dimensioni con pareti blu, parquet scuro, nessun camino e cornice del camino in legno
Esempio di una sala da pranzo tradizionale chiusa e di medie dimensioni con pareti blu, parquet scuro, nessun camino e cornice del camino in legno
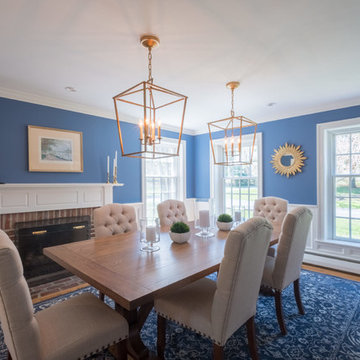
This kitchen and dining room remodel gave this transitional/traditional home a fresh and chic update. The kitchen features a black granite counters, top of the line appliances, a wet bar, a custom-built wall cabinet for storage and a place for charging electronics, and a large center island. The blue island features seating for four, lots of storage and microwave drawer. Its counter is made of two layers of Carrara marble. In the dining room, the custom-made wainscoting and fireplace surround mimic the kitchen cabinetry, providing a cohesive and modern look.
RUDLOFF Custom Builders has won Best of Houzz for Customer Service in 2014, 2015 2016 and 2017. We also were voted Best of Design in 2016, 2017 and 2018, which only 2% of professionals receive. Rudloff Custom Builders has been featured on Houzz in their Kitchen of the Week, What to Know About Using Reclaimed Wood in the Kitchen as well as included in their Bathroom WorkBook article. We are a full service, certified remodeling company that covers all of the Philadelphia suburban area. This business, like most others, developed from a friendship of young entrepreneurs who wanted to make a difference in their clients’ lives, one household at a time. This relationship between partners is much more than a friendship. Edward and Stephen Rudloff are brothers who have renovated and built custom homes together paying close attention to detail. They are carpenters by trade and understand concept and execution. RUDLOFF CUSTOM BUILDERS will provide services for you with the highest level of professionalism, quality, detail, punctuality and craftsmanship, every step of the way along our journey together.
Specializing in residential construction allows us to connect with our clients early in the design phase to ensure that every detail is captured as you imagined. One stop shopping is essentially what you will receive with RUDLOFF CUSTOM BUILDERS from design of your project to the construction of your dreams, executed by on-site project managers and skilled craftsmen. Our concept: envision our client’s ideas and make them a reality. Our mission: CREATING LIFETIME RELATIONSHIPS BUILT ON TRUST AND INTEGRITY.
Photo Credit: JMB Photoworks
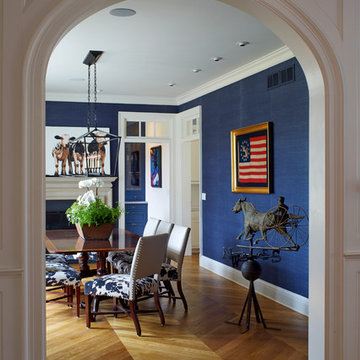
Immagine di una sala da pranzo chic chiusa e di medie dimensioni con pareti blu, pavimento in legno massello medio, camino classico, cornice del camino in legno e pavimento marrone
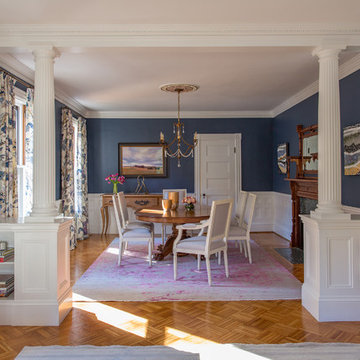
As seen on This Old House, photo by Eric Roth
Esempio di una grande sala da pranzo aperta verso il soggiorno vittoriana con pareti blu, pavimento in legno massello medio, camino classico e cornice del camino in legno
Esempio di una grande sala da pranzo aperta verso il soggiorno vittoriana con pareti blu, pavimento in legno massello medio, camino classico e cornice del camino in legno
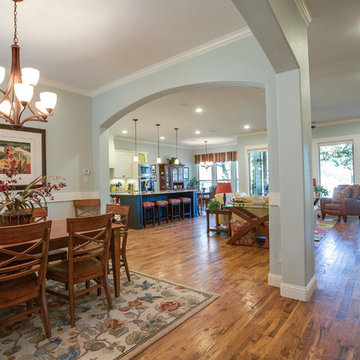
Ariana Miller with ANM Photography. www.anmphoto.com.
Esempio di un'ampia sala da pranzo aperta verso il soggiorno tradizionale con pareti blu, parquet chiaro, camino classico e cornice del camino in legno
Esempio di un'ampia sala da pranzo aperta verso il soggiorno tradizionale con pareti blu, parquet chiaro, camino classico e cornice del camino in legno
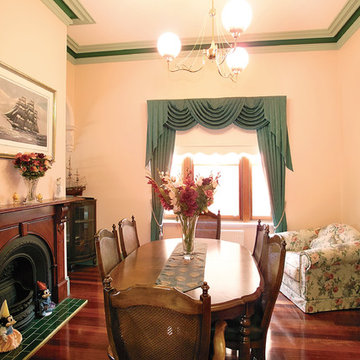
Formal Dining Room with Victoria fireplace with timber mantle. Glass cabinets contain clients praised porcelain collection and model ships interest. New Victorian cornices were replaced and lighting was true to the period.
Sale da Pranzo con cornice del camino in legno - Foto e idee per arredare
6