Sale da Pranzo con cornice del camino in legno - Foto e idee per arredare
Filtra anche per:
Budget
Ordina per:Popolari oggi
101 - 120 di 719 foto
1 di 3
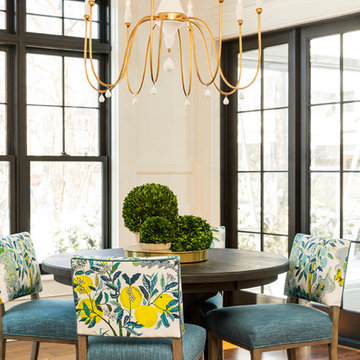
Sunny Breakfast Nook
Troy Theis Photography
Immagine di una sala da pranzo aperta verso il soggiorno tradizionale di medie dimensioni con pareti bianche, pavimento in legno massello medio, nessun camino e cornice del camino in legno
Immagine di una sala da pranzo aperta verso il soggiorno tradizionale di medie dimensioni con pareti bianche, pavimento in legno massello medio, nessun camino e cornice del camino in legno
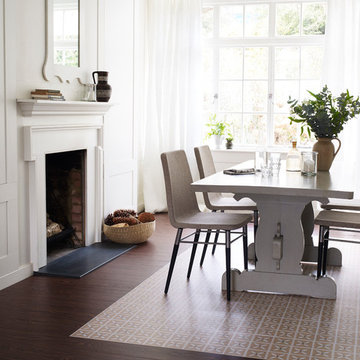
Harvey Maria Dee Hardwicke luxury vinyl tile flooring, shown here in Hayfield, zoned with Antique Oak, also available in 5 other colours - waterproof and hard wearing, suitable for all areas of the home. Photo courtesy of Harvey Maria.
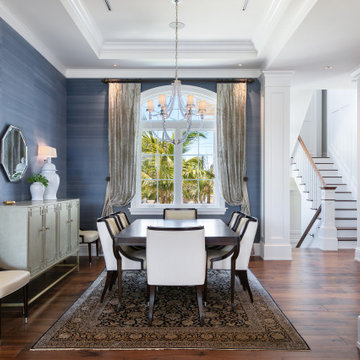
Nestled in the white sands of Lido Beach, overlooking a 100-acre preserve of Florida habitat, this Colonial West Indies home celebrates the natural beauty that Sarasota is known for. Inspired by the sugar plantation estates on the island of Barbados, “Orchid Beach” radiates a barefoot elegance. The kitchen is an effortless extension of this style. A natural light filled kitchen extends into the expansive family room, dining room, and foyer all with high coffered ceilings for a grand entertainment space.
The dining room, encased in a subtle blue textured wallpaper is formal, yet welcoming. Between the kitchen and dining room there is a full size, walk in wine cellar, with a dedicated climate controlled system.
The Orchid Beach kitchen was designed as a personal and entertainment oasis for the owners to share the Florida lifestyle with their family and friends. The home gives the feeling of traveling back in time to a spectacular island estate and promises to become a timeless piece of architecture on Lido Key.
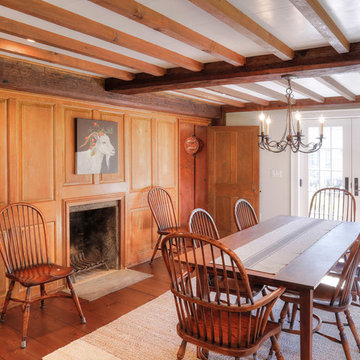
Esempio di una sala da pranzo country chiusa e di medie dimensioni con pareti grigie, pavimento in legno massello medio, camino classico, cornice del camino in legno e pavimento marrone
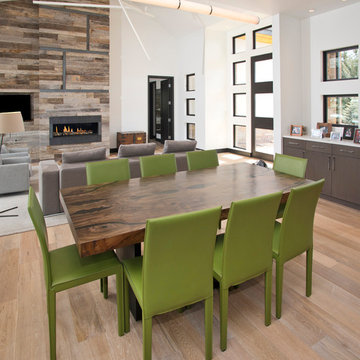
Wide-Plank European White Oak with White Wash Custom Offsite Finish.
Also: Gray Barn Board Wall Cladding. Truly reclaimed Barn Board.
Immagine di una grande sala da pranzo aperta verso la cucina moderna con pareti bianche, parquet chiaro, camino lineare Ribbon e cornice del camino in legno
Immagine di una grande sala da pranzo aperta verso la cucina moderna con pareti bianche, parquet chiaro, camino lineare Ribbon e cornice del camino in legno
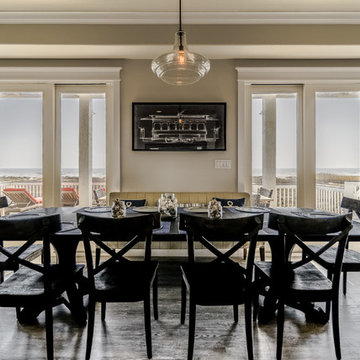
Dining table
Immagine di una sala da pranzo aperta verso la cucina stile marinaro di medie dimensioni con pareti grigie, pavimento con piastrelle in ceramica, camino classico, cornice del camino in legno e pavimento beige
Immagine di una sala da pranzo aperta verso la cucina stile marinaro di medie dimensioni con pareti grigie, pavimento con piastrelle in ceramica, camino classico, cornice del camino in legno e pavimento beige
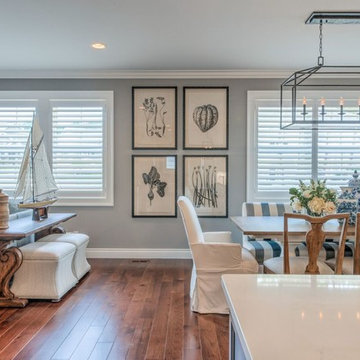
Colleen Gahry-Robb, Interior Designer / Ethan Allen, Auburn Hills, MI
Immagine di un'ampia sala da pranzo aperta verso la cucina classica con pareti grigie, pavimento in legno massello medio, camino classico, cornice del camino in legno e pavimento marrone
Immagine di un'ampia sala da pranzo aperta verso la cucina classica con pareti grigie, pavimento in legno massello medio, camino classico, cornice del camino in legno e pavimento marrone
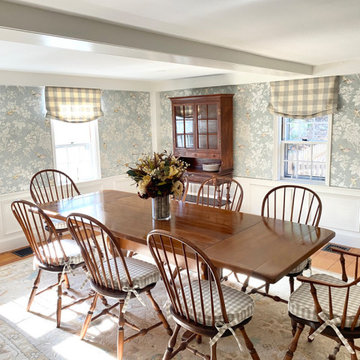
Foto di una grande sala da pranzo tradizionale con pareti blu, parquet chiaro, camino classico, cornice del camino in legno, travi a vista e carta da parati

This 6,000sf luxurious custom new construction 5-bedroom, 4-bath home combines elements of open-concept design with traditional, formal spaces, as well. Tall windows, large openings to the back yard, and clear views from room to room are abundant throughout. The 2-story entry boasts a gently curving stair, and a full view through openings to the glass-clad family room. The back stair is continuous from the basement to the finished 3rd floor / attic recreation room.
The interior is finished with the finest materials and detailing, with crown molding, coffered, tray and barrel vault ceilings, chair rail, arched openings, rounded corners, built-in niches and coves, wide halls, and 12' first floor ceilings with 10' second floor ceilings.
It sits at the end of a cul-de-sac in a wooded neighborhood, surrounded by old growth trees. The homeowners, who hail from Texas, believe that bigger is better, and this house was built to match their dreams. The brick - with stone and cast concrete accent elements - runs the full 3-stories of the home, on all sides. A paver driveway and covered patio are included, along with paver retaining wall carved into the hill, creating a secluded back yard play space for their young children.
Project photography by Kmieick Imagery.
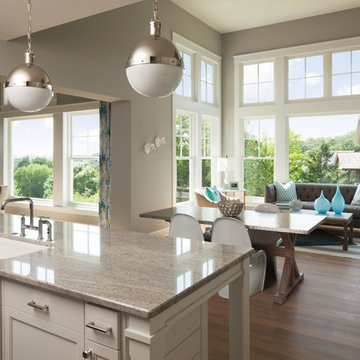
Ispirazione per una sala da pranzo aperta verso il soggiorno classica di medie dimensioni con pareti beige, parquet scuro, camino classico, cornice del camino in legno e pavimento marrone
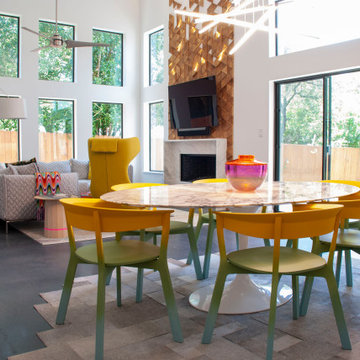
Immagine di una sala da pranzo aperta verso il soggiorno contemporanea di medie dimensioni con pareti bianche, pavimento in cemento, camino lineare Ribbon, cornice del camino in legno, pavimento grigio e soffitto a volta
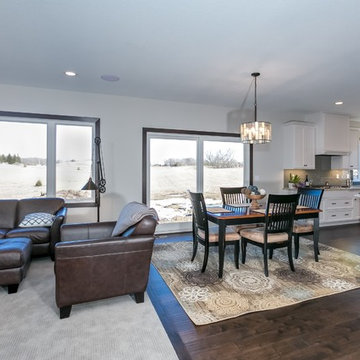
Ispirazione per una sala da pranzo aperta verso il soggiorno tradizionale di medie dimensioni con pareti bianche, parquet scuro, camino classico, cornice del camino in legno e pavimento marrone
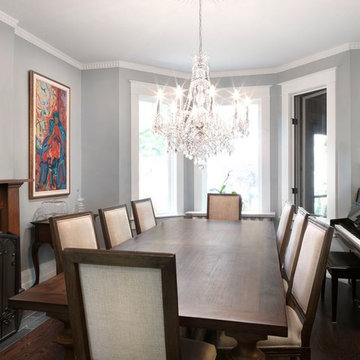
Ispirazione per una sala da pranzo chic chiusa e di medie dimensioni con pareti grigie, parquet scuro, camino classico, cornice del camino in legno e pavimento marrone
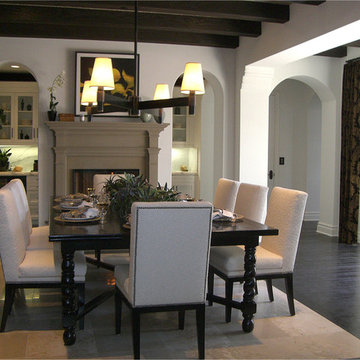
Love spending time in your dining room with wood plank porcelain floors by Tile-Stones.com.
Esempio di un'ampia sala da pranzo classica chiusa con pareti bianche, pavimento in gres porcellanato, camino bifacciale e cornice del camino in legno
Esempio di un'ampia sala da pranzo classica chiusa con pareti bianche, pavimento in gres porcellanato, camino bifacciale e cornice del camino in legno
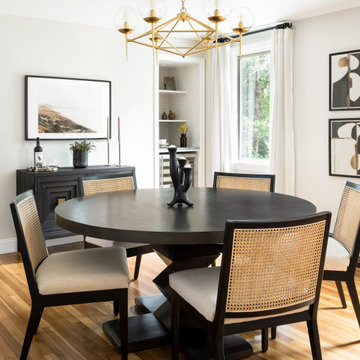
Foto di una grande sala da pranzo classica chiusa con pareti blu, pavimento in legno massello medio, cornice del camino in legno, travi a vista e pannellatura
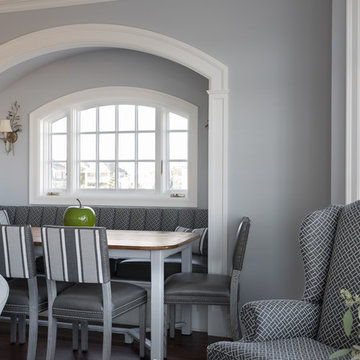
The breakfast nook, nestled into an arched alcove, offers plenty of comfortable seating around a casual wood table with a painted pale gray base. The banquette's performance fabric matches the nearby wing chairs, and performance fabric on the chairs around the table matches the counter stools. The channeling on the back of the banquette gives it definition and texture.
Photography: Lauren Hagerstrom
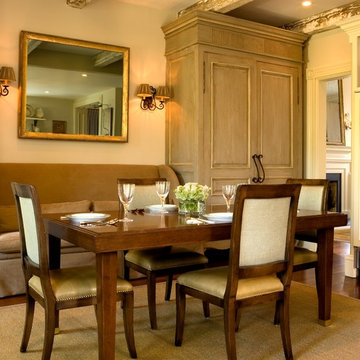
Ispirazione per una grande sala da pranzo shabby-chic style chiusa con pareti bianche, moquette, camino classico e cornice del camino in legno
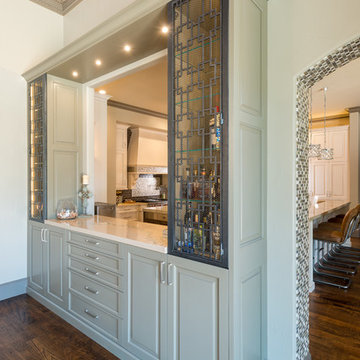
Full height built-in's provide plenty of space for all of your dining and entertaining needs. These cabinets allow a peek into the kitchen, allowing an open feel between these two otherwise enclosed spaces. Lockable cabinets display a variety of alcohol to suit everyone's tastes.
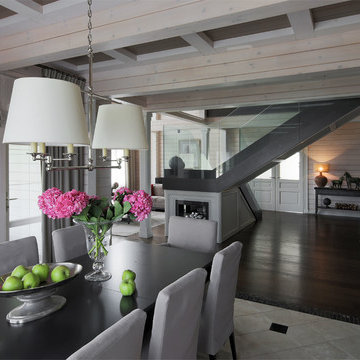
Архитектор Александр Петунин,
интерьер Анна Полева, Жанна Орлова,
строительство ПАЛЕКС дома из клееного бруса
Idee per una grande sala da pranzo aperta verso il soggiorno tradizionale con pareti beige, pavimento con piastrelle in ceramica, cornice del camino in legno, pavimento beige e camino bifacciale
Idee per una grande sala da pranzo aperta verso il soggiorno tradizionale con pareti beige, pavimento con piastrelle in ceramica, cornice del camino in legno, pavimento beige e camino bifacciale
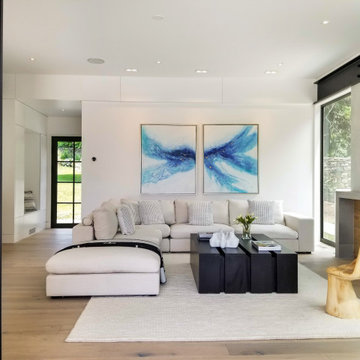
This beautiful Westport home staged by BA Staging & Interiors is almost 9,000 square feet and features fabulous, modern-farmhouse architecture. Our staging selection was carefully chosen based on the architecture and location of the property, so that this home can really shine.
Sale da Pranzo con cornice del camino in legno - Foto e idee per arredare
6