Sale da Pranzo con cornice del camino in legno e pavimento marrone - Foto e idee per arredare
Filtra anche per:
Budget
Ordina per:Popolari oggi
161 - 180 di 719 foto
1 di 3

Open floor plan dining room featuring a custom vaulted ceilings and antique reclaimed wood beams.
Ispirazione per una grande sala da pranzo aperta verso il soggiorno classica con pareti bianche, pavimento in legno massello medio, camino classico, cornice del camino in legno, pavimento marrone e soffitto a volta
Ispirazione per una grande sala da pranzo aperta verso il soggiorno classica con pareti bianche, pavimento in legno massello medio, camino classico, cornice del camino in legno, pavimento marrone e soffitto a volta
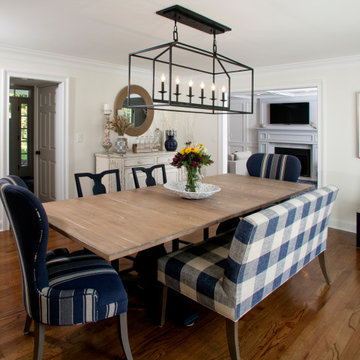
Simplistic and functional were the main goals of the Dining Room, since it is centrally located in the house, allowing seamless flow to and from each side of the lower level living spaces. The hardwood flooring was sanded down and refinished on site from the old worn out light oak finish and refinished in a warm special walnut stain and semi gloss urethane top coats. Sherwin Williams Alabaster wall color was chosen to allow the Clients new reclaimed barn wood dining table become the focus and center piece of the room.
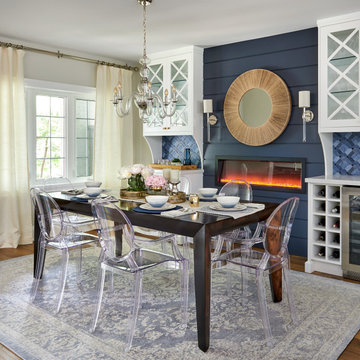
Esempio di una sala da pranzo classica con pareti blu, pavimento in legno massello medio, camino lineare Ribbon, cornice del camino in legno e pavimento marrone
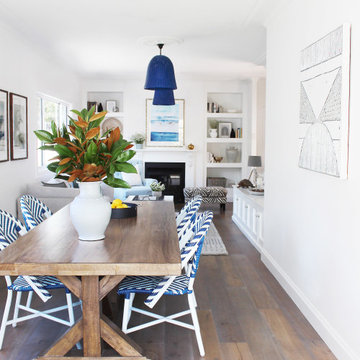
Idee per una sala da pranzo country di medie dimensioni con pareti bianche, parquet chiaro, camino classico, cornice del camino in legno e pavimento marrone
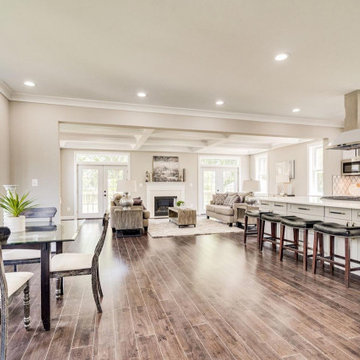
Idee per un'ampia sala da pranzo aperta verso il soggiorno american style con pareti grigie, parquet scuro, camino classico, cornice del camino in legno, pavimento marrone e soffitto a cassettoni
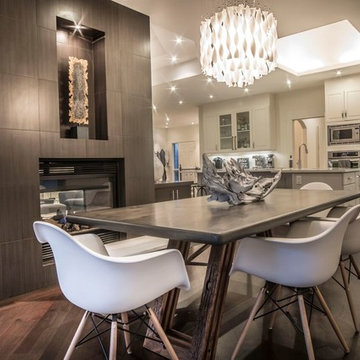
Ispirazione per una sala da pranzo aperta verso il soggiorno contemporanea di medie dimensioni con pareti bianche, parquet scuro, camino bifacciale, cornice del camino in legno e pavimento marrone
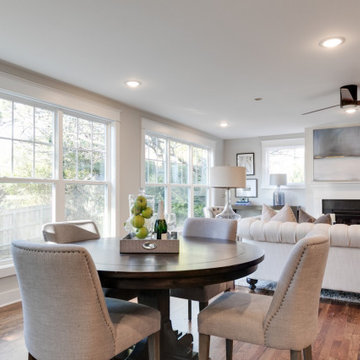
Charming and timeless, 5 bedroom, 3 bath, freshly-painted brick Dutch Colonial nestled in the quiet neighborhood of Sauer’s Gardens (in the Mary Munford Elementary School district)! We have fully-renovated and expanded this home to include the stylish and must-have modern upgrades, but have also worked to preserve the character of a historic 1920’s home. As you walk in to the welcoming foyer, a lovely living/sitting room with original fireplace is on your right and private dining room on your left. Go through the French doors of the sitting room and you’ll enter the heart of the home – the kitchen and family room. Featuring quartz countertops, two-toned cabinetry and large, 8’ x 5’ island with sink, the completely-renovated kitchen also sports stainless-steel Frigidaire appliances, soft close doors/drawers and recessed lighting. The bright, open family room has a fireplace and wall of windows that overlooks the spacious, fenced back yard with shed. Enjoy the flexibility of the first-floor bedroom/private study/office and adjoining full bath. Upstairs, the owner’s suite features a vaulted ceiling, 2 closets and dual vanity, water closet and large, frameless shower in the bath. Three additional bedrooms (2 with walk-in closets), full bath and laundry room round out the second floor. The unfinished basement, with access from the kitchen/family room, offers plenty of storage.
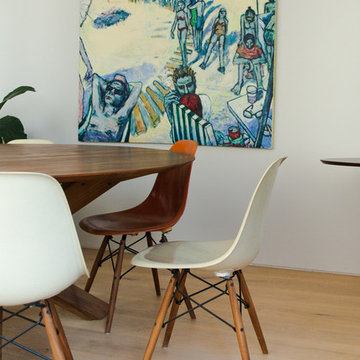
Carlos Luque
Ispirazione per una sala da pranzo aperta verso il soggiorno minimalista di medie dimensioni con pareti bianche, parquet chiaro, camino ad angolo, cornice del camino in legno e pavimento marrone
Ispirazione per una sala da pranzo aperta verso il soggiorno minimalista di medie dimensioni con pareti bianche, parquet chiaro, camino ad angolo, cornice del camino in legno e pavimento marrone
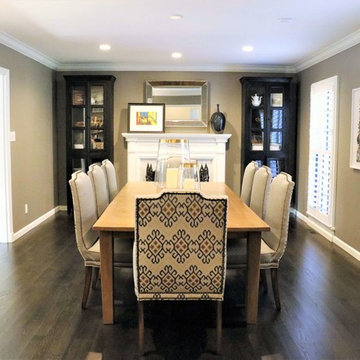
Location: Frontenac, Mo
Services: Interior Design, Interior Decorating
Photo Credit: Cure Design Group
One of our most favorite projects...and clients to date. Modern and chic, sophisticated and polished. From the foyer, to the dining room, living room and sun room..each space unique but with a common thread between them. Neutral buttery leathers layered on luxurious area rugs with patterned pillows to make it fun is just the foreground to their art collection.
Cure Design Group (636) 294-2343 https://curedesigngroup.com/
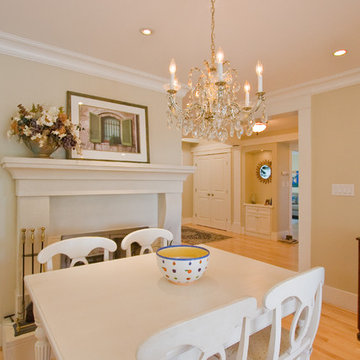
Ispirazione per una sala da pranzo tradizionale di medie dimensioni con pareti beige, parquet chiaro, camino classico, cornice del camino in legno e pavimento marrone
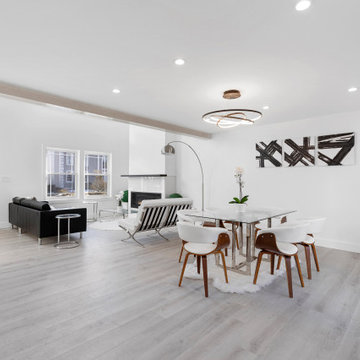
Foto di una sala da pranzo aperta verso il soggiorno minimalista di medie dimensioni con pareti bianche, parquet chiaro, nessun camino, cornice del camino in legno, pavimento marrone, soffitto ribassato e pannellatura
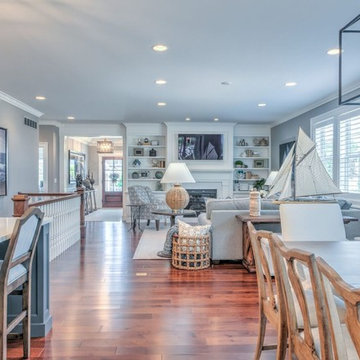
Colleen Gahry-Robb, Interior Designer / Ethan Allen, Auburn Hills, MI
Foto di un'ampia sala da pranzo aperta verso la cucina classica con pareti grigie, pavimento in legno massello medio, camino classico, cornice del camino in legno e pavimento marrone
Foto di un'ampia sala da pranzo aperta verso la cucina classica con pareti grigie, pavimento in legno massello medio, camino classico, cornice del camino in legno e pavimento marrone
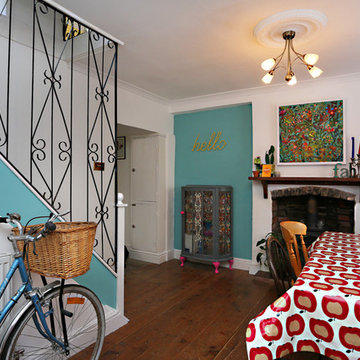
Fine House Photography
Idee per una sala da pranzo aperta verso la cucina stile shabby di medie dimensioni con pareti multicolore, parquet scuro, stufa a legna, cornice del camino in legno e pavimento marrone
Idee per una sala da pranzo aperta verso la cucina stile shabby di medie dimensioni con pareti multicolore, parquet scuro, stufa a legna, cornice del camino in legno e pavimento marrone
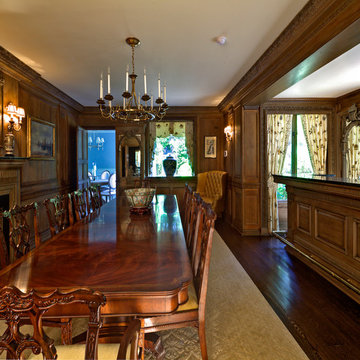
Idee per una sala da pranzo chic chiusa e di medie dimensioni con camino classico, cornice del camino in legno, pareti marroni, pavimento in legno massello medio e pavimento marrone
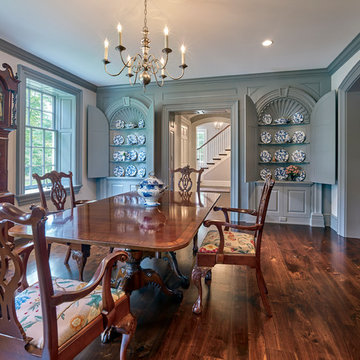
Don Pearse Photographers
Idee per una sala da pranzo aperta verso la cucina classica di medie dimensioni con pareti blu, parquet scuro, camino classico, cornice del camino in legno e pavimento marrone
Idee per una sala da pranzo aperta verso la cucina classica di medie dimensioni con pareti blu, parquet scuro, camino classico, cornice del camino in legno e pavimento marrone
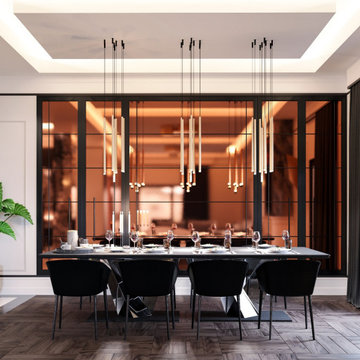
Ispirazione per una grande sala da pranzo contemporanea chiusa con pareti con effetto metallico, pavimento in legno verniciato, camino classico, cornice del camino in legno, pavimento marrone, travi a vista e pannellatura
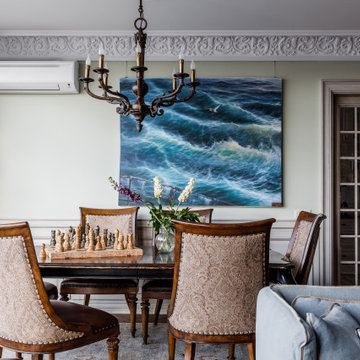
Foto di una grande sala da pranzo chic con pareti verdi, parquet scuro, camino classico, cornice del camino in legno e pavimento marrone
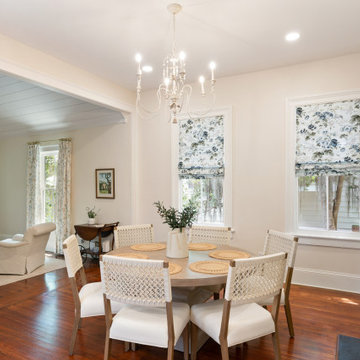
The dining room is the nucleus of this living space as place to gather as family and friends and entertain. The L-shaped kitchen integrates into this space for intimate settings.
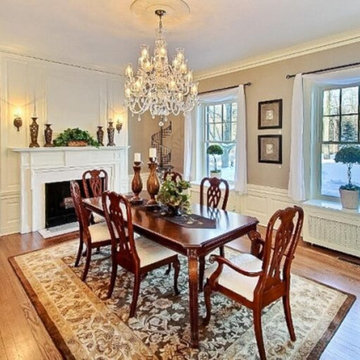
A stunning whole house renovation of a historic Georgian colonial, that included a marble master bath, quarter sawn white oak library, extensive alterations to floor plan, custom alder wine cellar, large gourmet kitchen with professional series appliances and exquisite custom detailed trim through out.
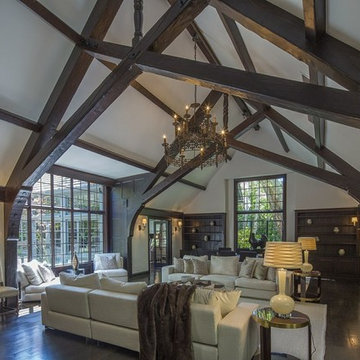
Immagine di un'ampia sala da pranzo tradizionale con pareti bianche, pavimento in legno massello medio, camino classico, cornice del camino in legno e pavimento marrone
Sale da Pranzo con cornice del camino in legno e pavimento marrone - Foto e idee per arredare
9