Sale da Pranzo con cornice del camino in intonaco - Foto e idee per arredare
Filtra anche per:
Budget
Ordina per:Popolari oggi
81 - 100 di 315 foto
1 di 3
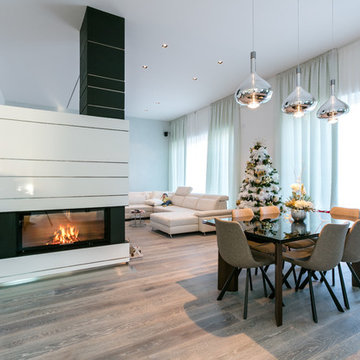
foto di Denis Zaghi - progetto pbda - piccola bottega di architettura - zona giorno - living room con camino bifacciale
Immagine di una grande sala da pranzo design con pareti bianche, parquet scuro, camino bifacciale, cornice del camino in intonaco e pavimento grigio
Immagine di una grande sala da pranzo design con pareti bianche, parquet scuro, camino bifacciale, cornice del camino in intonaco e pavimento grigio
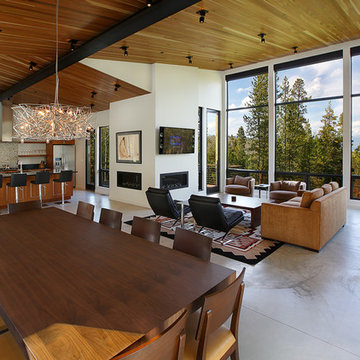
Ispirazione per una grande sala da pranzo aperta verso il soggiorno contemporanea con pareti bianche, pavimento in cemento, camino lineare Ribbon, cornice del camino in intonaco e pavimento grigio
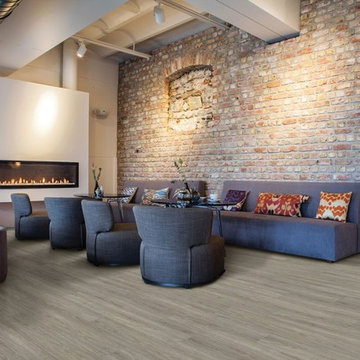
Esempio di una grande sala da pranzo industriale con pareti bianche, pavimento in vinile, camino lineare Ribbon, cornice del camino in intonaco e pavimento beige
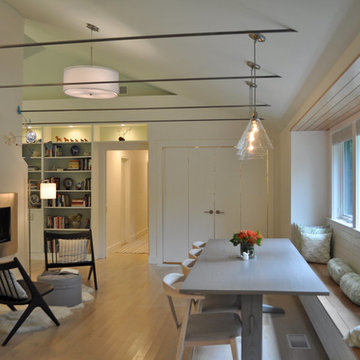
Constructed in two phases, this renovation, with a few small additions, touched nearly every room in this late ‘50’s ranch house. The owners raised their family within the original walls and love the house’s location, which is not far from town and also borders conservation land. But they didn’t love how chopped up the house was and the lack of exposure to natural daylight and views of the lush rear woods. Plus, they were ready to de-clutter for a more stream-lined look. As a result, KHS collaborated with them to create a quiet, clean design to support the lifestyle they aspire to in retirement.
To transform the original ranch house, KHS proposed several significant changes that would make way for a number of related improvements. Proposed changes included the removal of the attached enclosed breezeway (which had included a stair to the basement living space) and the two-car garage it partially wrapped, which had blocked vital eastern daylight from accessing the interior. Together the breezeway and garage had also contributed to a long, flush front façade. In its stead, KHS proposed a new two-car carport, attached storage shed, and exterior basement stair in a new location. The carport is bumped closer to the street to relieve the flush front facade and to allow access behind it to eastern daylight in a relocated rear kitchen. KHS also proposed a new, single, more prominent front entry, closer to the driveway to replace the former secondary entrance into the dark breezeway and a more formal main entrance that had been located much farther down the facade and curiously bordered the bedroom wing.
Inside, low ceilings and soffits in the primary family common areas were removed to create a cathedral ceiling (with rod ties) over a reconfigured semi-open living, dining, and kitchen space. A new gas fireplace serving the relocated dining area -- defined by a new built-in banquette in a new bay window -- was designed to back up on the existing wood-burning fireplace that continues to serve the living area. A shared full bath, serving two guest bedrooms on the main level, was reconfigured, and additional square footage was captured for a reconfigured master bathroom off the existing master bedroom. A new whole-house color palette, including new finishes and new cabinetry, complete the transformation. Today, the owners enjoy a fresh and airy reimagining of their familiar ranch house.
Photos by Katie Hutchison
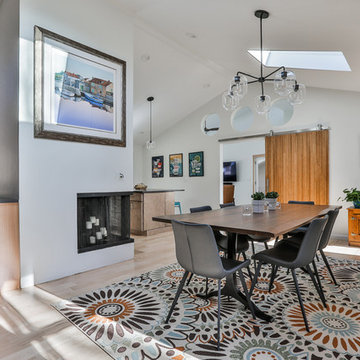
Through a collaboration with a local architect, we created a sleek, modern addition that stayed true to the original style and construction of the house. The clients, a busy family of five, wanted the addition to appear as if it had always belonged while simultaneously improving the flow and function of the home. Along with exterior addition, the kitchen was completely gutted and remodeled. The new kitchen design is a complex, full overlay, wood grain cabinet design that greatly improves storage for the bustling family and now provides them with a new dining room in which to entertain.
Photo Credit: Rudy Mayer
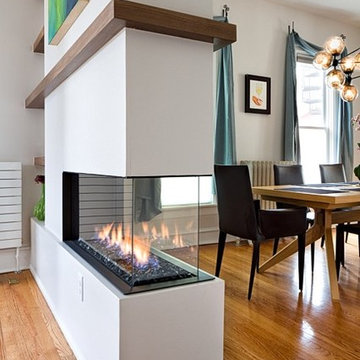
Between the dining room and the living room, there is an open glass fireplace. The fireplace is not only a focal point for both rooms, but with it's function use, it keeps both rooms warm on chilly days.
Photo: StudioQPhoto.com
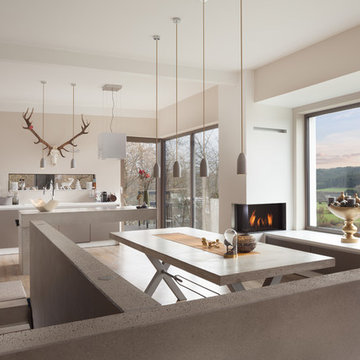
Ausstattung eines Neubaus mit Pendelleuchten zur Beleuchtung des Essbereichs und der Küchentheke
Esempio di una sala da pranzo aperta verso il soggiorno minimal di medie dimensioni con camino ad angolo, pareti beige, parquet chiaro, cornice del camino in intonaco e pavimento beige
Esempio di una sala da pranzo aperta verso il soggiorno minimal di medie dimensioni con camino ad angolo, pareti beige, parquet chiaro, cornice del camino in intonaco e pavimento beige
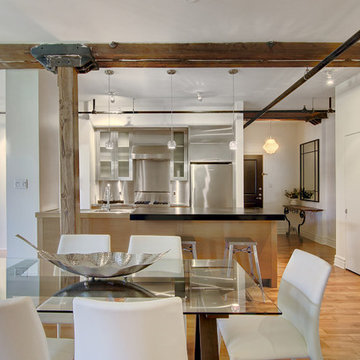
Esempio di una sala da pranzo aperta verso la cucina design di medie dimensioni con pareti bianche, pavimento in legno massello medio, camino classico, cornice del camino in intonaco e pavimento marrone
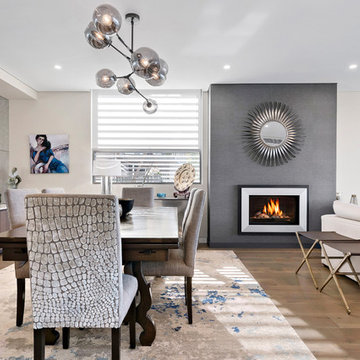
Diakrit
Foto di una grande sala da pranzo aperta verso il soggiorno minimal con pareti beige, pavimento in legno massello medio, camino classico, cornice del camino in intonaco e pavimento marrone
Foto di una grande sala da pranzo aperta verso il soggiorno minimal con pareti beige, pavimento in legno massello medio, camino classico, cornice del camino in intonaco e pavimento marrone
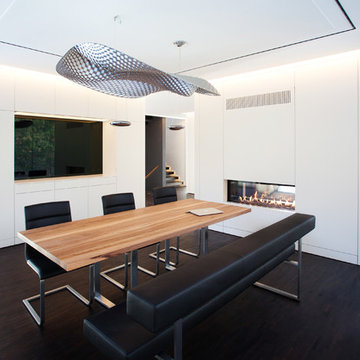
Jahn Ehlers
Esempio di una grande sala da pranzo minimalista con pareti bianche, parquet scuro, cornice del camino in intonaco e camino bifacciale
Esempio di una grande sala da pranzo minimalista con pareti bianche, parquet scuro, cornice del camino in intonaco e camino bifacciale
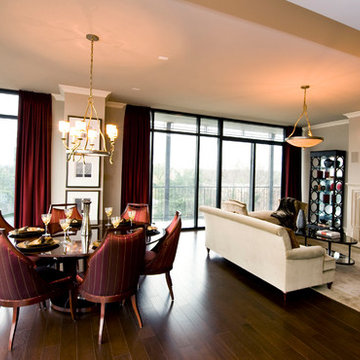
Idee per una sala da pranzo aperta verso il soggiorno moderna di medie dimensioni con pareti beige, parquet scuro, camino classico e cornice del camino in intonaco
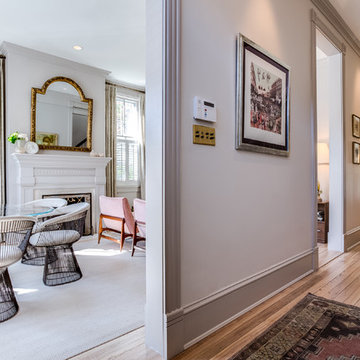
Immagine di una sala da pranzo aperta verso il soggiorno chic di medie dimensioni con pareti grigie, parquet chiaro, camino classico, cornice del camino in intonaco e pavimento beige
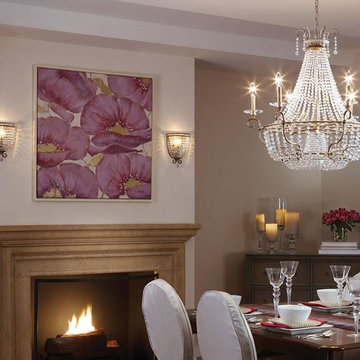
Esempio di una sala da pranzo tradizionale chiusa e di medie dimensioni con pareti beige, camino classico e cornice del camino in intonaco
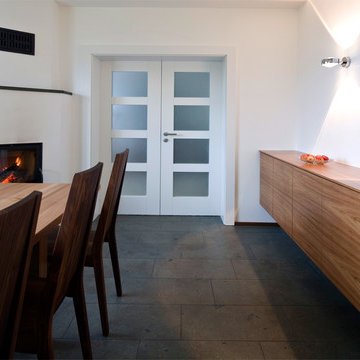
Sideboard und Tisch mit Stühlen
Esempio di una sala da pranzo aperta verso il soggiorno minimal di medie dimensioni con camino classico, cornice del camino in intonaco, pareti bianche, pavimento con piastrelle in ceramica e pavimento marrone
Esempio di una sala da pranzo aperta verso il soggiorno minimal di medie dimensioni con camino classico, cornice del camino in intonaco, pareti bianche, pavimento con piastrelle in ceramica e pavimento marrone
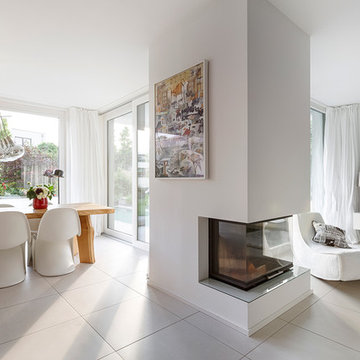
Frank Schoepgens
Idee per una grande sala da pranzo contemporanea con pareti bianche, cornice del camino in intonaco e camino ad angolo
Idee per una grande sala da pranzo contemporanea con pareti bianche, cornice del camino in intonaco e camino ad angolo
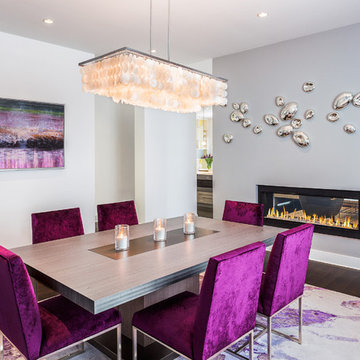
Ispirazione per una sala da pranzo minimal di medie dimensioni con pareti bianche, parquet scuro, camino bifacciale e cornice del camino in intonaco
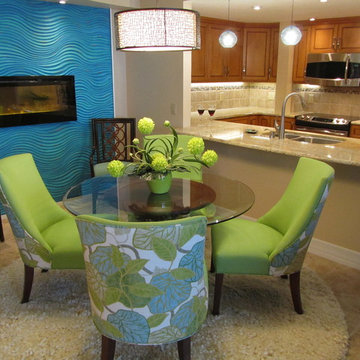
This is their dining area, featuring an accent fireplace and is open to their newly renovated kitchen.
Ispirazione per una sala da pranzo aperta verso la cucina eclettica di medie dimensioni con pareti beige, pavimento con piastrelle in ceramica, camino lineare Ribbon, cornice del camino in intonaco e pavimento beige
Ispirazione per una sala da pranzo aperta verso la cucina eclettica di medie dimensioni con pareti beige, pavimento con piastrelle in ceramica, camino lineare Ribbon, cornice del camino in intonaco e pavimento beige
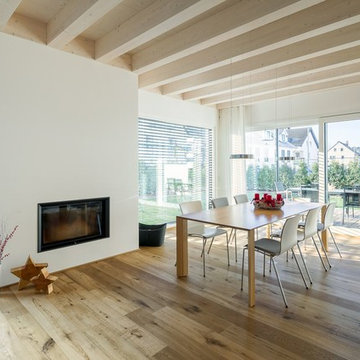
Open plan living and dining room
Foto di una grande sala da pranzo contemporanea chiusa con pareti bianche, pavimento in legno massello medio, camino classico, cornice del camino in intonaco e pavimento marrone
Foto di una grande sala da pranzo contemporanea chiusa con pareti bianche, pavimento in legno massello medio, camino classico, cornice del camino in intonaco e pavimento marrone
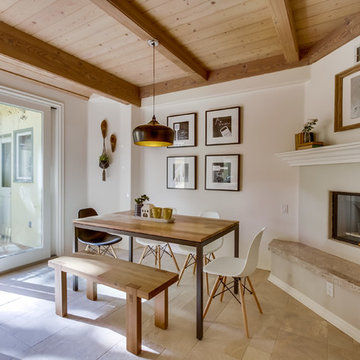
Esempio di una sala da pranzo nordica di medie dimensioni e chiusa con pavimento con piastrelle in ceramica, pareti bianche, camino ad angolo e cornice del camino in intonaco
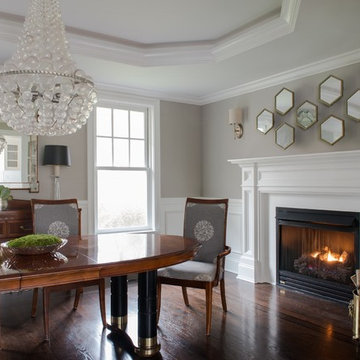
Dining Room redesign, home owner needed paint consultation, and space planning to existing space, new light fixtures were also added by DesignDot. Photo Credit: Jane Beiles
Sale da Pranzo con cornice del camino in intonaco - Foto e idee per arredare
5