Sale da Pranzo con cornice del camino in cemento e cornice del camino in metallo - Foto e idee per arredare
Filtra anche per:
Budget
Ordina per:Popolari oggi
1 - 20 di 2.923 foto
1 di 3

Dining rooms don't have to be overly formal and stuffy. We especially love the custom credenza and the Sarus Mobile
©David Lauer Photography
Ispirazione per una sala da pranzo aperta verso la cucina stile rurale di medie dimensioni con pareti bianche, pavimento in legno massello medio, camino classico e cornice del camino in cemento
Ispirazione per una sala da pranzo aperta verso la cucina stile rurale di medie dimensioni con pareti bianche, pavimento in legno massello medio, camino classico e cornice del camino in cemento

Peter Vanderwarker
Idee per una sala da pranzo aperta verso il soggiorno moderna di medie dimensioni con pareti bianche, camino bifacciale, parquet chiaro, cornice del camino in cemento e pavimento marrone
Idee per una sala da pranzo aperta verso il soggiorno moderna di medie dimensioni con pareti bianche, camino bifacciale, parquet chiaro, cornice del camino in cemento e pavimento marrone

CONTEMPORARY DINING ROOM WITH MAGIS CRYSTAL CHAIRS, TULIP TABLE AND A HANDMADE CARPET.
Foto di una piccola sala da pranzo aperta verso il soggiorno design con pareti grigie, pavimento in laminato, camino classico, cornice del camino in cemento, pavimento marrone, soffitto a cassettoni e pareti in mattoni
Foto di una piccola sala da pranzo aperta verso il soggiorno design con pareti grigie, pavimento in laminato, camino classico, cornice del camino in cemento, pavimento marrone, soffitto a cassettoni e pareti in mattoni
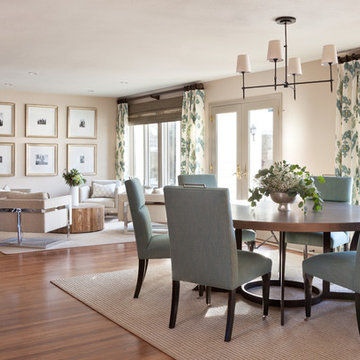
Dining Room Open to Formal Sitting Area, Photo by Emily Minton Redfield
Immagine di una sala da pranzo aperta verso il soggiorno classica di medie dimensioni con pareti beige, pavimento in legno massello medio, camino ad angolo, cornice del camino in metallo e pavimento marrone
Immagine di una sala da pranzo aperta verso il soggiorno classica di medie dimensioni con pareti beige, pavimento in legno massello medio, camino ad angolo, cornice del camino in metallo e pavimento marrone

The living and reading areas are connected by a wood stove. Corner windows differentiate the light, view and space.
Photo by: Joe Iano
Foto di una grande sala da pranzo aperta verso il soggiorno minimalista con pareti bianche, stufa a legna, parquet scuro, pavimento marrone e cornice del camino in metallo
Foto di una grande sala da pranzo aperta verso il soggiorno minimalista con pareti bianche, stufa a legna, parquet scuro, pavimento marrone e cornice del camino in metallo

Enjoying adjacency to a two-sided fireplace is the dining room. Above is a custom light fixture with 13 glass chrome pendants. The table, imported from Thailand, is Acacia wood.
Project Details // White Box No. 2
Architecture: Drewett Works
Builder: Argue Custom Homes
Interior Design: Ownby Design
Landscape Design (hardscape): Greey | Pickett
Landscape Design: Refined Gardens
Photographer: Jeff Zaruba
See more of this project here: https://www.drewettworks.com/white-box-no-2/
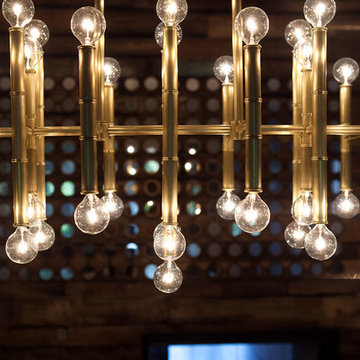
A brand new kitchen design fit for this young Texan fashionista! We reconfigured the floor plan, closing off the original kitchen entryway and opening up the adjacent dining room. This greatly increased the amount of space and light, creating the perfect setting for soft blue-gray cabinets.
Detail is everything in this home, so for the kitchen & dining area we incorporated glamorous hardware, lustrous mirror decor, and a brass lighting fixture above the dining table.
Designed by Joy Street Design serving Oakland, Berkeley, San Francisco, and the whole of the East Bay.
For more about Joy Street Design, click here: https://www.joystreetdesign.com/
To learn more about this project, click here: https://www.joystreetdesign.com/portfolio/bartlett-avenue
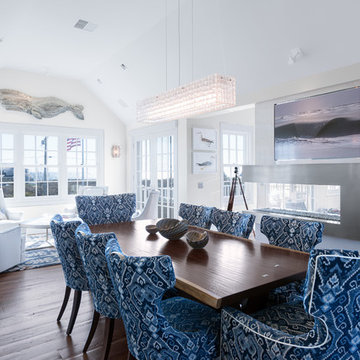
Immagine di una sala da pranzo aperta verso il soggiorno stile marino con pareti bianche, parquet scuro, camino bifacciale e cornice del camino in metallo

Idee per un'ampia sala da pranzo aperta verso il soggiorno contemporanea con pareti grigie, pavimento in legno massello medio, camino bifacciale e cornice del camino in metallo
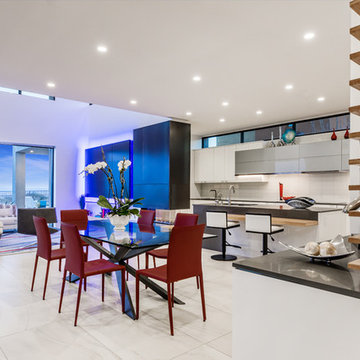
An open floor plan with the open pocket doors blends the inside with the outdoors. This great room, dining and kitchen space is a fantastic space for entertaining guests while taking in the views of the Las Vegas Strip.

While this new home had an architecturally striking exterior, the home’s interior fell short in terms of true functionality and overall style. The most critical element in this renovation was the kitchen and dining area, which needed careful attention to bring it to the level that suited the home and the homeowners.
As a graduate of Culinary Institute of America, our client wanted a kitchen that “feels like a restaurant, with the warmth of a home kitchen,” where guests can gather over great food, great wine, and truly feel comfortable in the open concept home. Although it follows a typical chef’s galley layout, the unique design solutions and unusual materials set it apart from the typical kitchen design.
Polished countertops, laminated and stainless cabinets fronts, and professional appliances are complemented by the introduction of wood, glass, and blackened metal – materials introduced in the overall design of the house. Unique features include a wall clad in walnut for dangling heavy pots and utensils; a floating, sculptural walnut countertop piece housing an herb garden; an open pantry that serves as a coffee bar and wine station; and a hanging chalkboard that hides a water heater closet and features different coffee offerings available to guests.
The dining area addition, enclosed by windows, continues to vivify the organic elements and brings in ample natural light, enhancing the darker finishes and creating additional warmth.
Photography by Ira Montgomery

Matthew Williamson Photography
Idee per una piccola sala da pranzo aperta verso il soggiorno chic con pareti bianche, parquet scuro, camino classico e cornice del camino in metallo
Idee per una piccola sala da pranzo aperta verso il soggiorno chic con pareti bianche, parquet scuro, camino classico e cornice del camino in metallo

Immagine di un'ampia sala da pranzo aperta verso il soggiorno minimal con pareti bianche, pavimento in legno massello medio, camino lineare Ribbon, cornice del camino in metallo e pavimento marrone

Interior - Living Room and Dining
Beach House at Avoca Beach by Architecture Saville Isaacs
Project Summary
Architecture Saville Isaacs
https://www.architecturesavilleisaacs.com.au/
The core idea of people living and engaging with place is an underlying principle of our practice, given expression in the manner in which this home engages with the exterior, not in a general expansive nod to view, but in a varied and intimate manner.
The interpretation of experiencing life at the beach in all its forms has been manifested in tangible spaces and places through the design of pavilions, courtyards and outdoor rooms.
Architecture Saville Isaacs
https://www.architecturesavilleisaacs.com.au/
A progression of pavilions and courtyards are strung off a circulation spine/breezeway, from street to beach: entry/car court; grassed west courtyard (existing tree); games pavilion; sand+fire courtyard (=sheltered heart); living pavilion; operable verandah; beach.
The interiors reinforce architectural design principles and place-making, allowing every space to be utilised to its optimum. There is no differentiation between architecture and interiors: Interior becomes exterior, joinery becomes space modulator, materials become textural art brought to life by the sun.
Project Description
Architecture Saville Isaacs
https://www.architecturesavilleisaacs.com.au/
The core idea of people living and engaging with place is an underlying principle of our practice, given expression in the manner in which this home engages with the exterior, not in a general expansive nod to view, but in a varied and intimate manner.
The house is designed to maximise the spectacular Avoca beachfront location with a variety of indoor and outdoor rooms in which to experience different aspects of beachside living.
Client brief: home to accommodate a small family yet expandable to accommodate multiple guest configurations, varying levels of privacy, scale and interaction.
A home which responds to its environment both functionally and aesthetically, with a preference for raw, natural and robust materials. Maximise connection – visual and physical – to beach.
The response was a series of operable spaces relating in succession, maintaining focus/connection, to the beach.
The public spaces have been designed as series of indoor/outdoor pavilions. Courtyards treated as outdoor rooms, creating ambiguity and blurring the distinction between inside and out.
A progression of pavilions and courtyards are strung off circulation spine/breezeway, from street to beach: entry/car court; grassed west courtyard (existing tree); games pavilion; sand+fire courtyard (=sheltered heart); living pavilion; operable verandah; beach.
Verandah is final transition space to beach: enclosable in winter; completely open in summer.
This project seeks to demonstrates that focusing on the interrelationship with the surrounding environment, the volumetric quality and light enhanced sculpted open spaces, as well as the tactile quality of the materials, there is no need to showcase expensive finishes and create aesthetic gymnastics. The design avoids fashion and instead works with the timeless elements of materiality, space, volume and light, seeking to achieve a sense of calm, peace and tranquillity.
Architecture Saville Isaacs
https://www.architecturesavilleisaacs.com.au/
Focus is on the tactile quality of the materials: a consistent palette of concrete, raw recycled grey ironbark, steel and natural stone. Materials selections are raw, robust, low maintenance and recyclable.
Light, natural and artificial, is used to sculpt the space and accentuate textural qualities of materials.
Passive climatic design strategies (orientation, winter solar penetration, screening/shading, thermal mass and cross ventilation) result in stable indoor temperatures, requiring minimal use of heating and cooling.
Architecture Saville Isaacs
https://www.architecturesavilleisaacs.com.au/
Accommodation is naturally ventilated by eastern sea breezes, but sheltered from harsh afternoon winds.
Both bore and rainwater are harvested for reuse.
Low VOC and non-toxic materials and finishes, hydronic floor heating and ventilation ensure a healthy indoor environment.
Project was the outcome of extensive collaboration with client, specialist consultants (including coastal erosion) and the builder.
The interpretation of experiencing life by the sea in all its forms has been manifested in tangible spaces and places through the design of the pavilions, courtyards and outdoor rooms.
The interior design has been an extension of the architectural intent, reinforcing architectural design principles and place-making, allowing every space to be utilised to its optimum capacity.
There is no differentiation between architecture and interiors: Interior becomes exterior, joinery becomes space modulator, materials become textural art brought to life by the sun.
Architecture Saville Isaacs
https://www.architecturesavilleisaacs.com.au/
https://www.architecturesavilleisaacs.com.au/
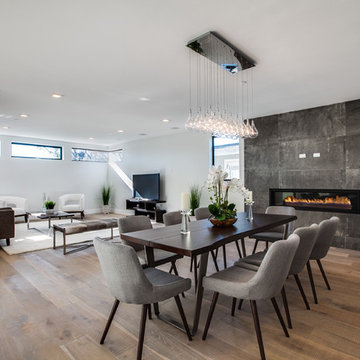
Luke Gibson Photography
Foto di una sala da pranzo aperta verso il soggiorno contemporanea con pareti beige, parquet chiaro, camino lineare Ribbon e cornice del camino in metallo
Foto di una sala da pranzo aperta verso il soggiorno contemporanea con pareti beige, parquet chiaro, camino lineare Ribbon e cornice del camino in metallo

Modern Patriot Residence by Locati Architects, Interior Design by Locati Interiors, Photography by Gibeon Photography
Foto di una sala da pranzo aperta verso il soggiorno design con pareti beige, camino lineare Ribbon e cornice del camino in metallo
Foto di una sala da pranzo aperta verso il soggiorno design con pareti beige, camino lineare Ribbon e cornice del camino in metallo

Custom dining table with built-in lazy susan. Light fixture by Ingo Mauer: Oh Mei Ma.
Ispirazione per una sala da pranzo aperta verso la cucina minimal di medie dimensioni con pareti bianche, parquet chiaro, camino bifacciale, pavimento beige e cornice del camino in metallo
Ispirazione per una sala da pranzo aperta verso la cucina minimal di medie dimensioni con pareti bianche, parquet chiaro, camino bifacciale, pavimento beige e cornice del camino in metallo

Immagine di una grande sala da pranzo aperta verso il soggiorno scandinava con pareti bianche, pavimento in cemento, stufa a legna, cornice del camino in cemento, pavimento bianco e soffitto in legno

Cantilevered circular dining area floating on top of the magnificent lap pool, with mosaic Hands of God tiled swimming pool. The glass wall opens up like an aircraft hanger door blending the outdoors with the indoors. Basement, 1st floor & 2nd floor all look into this space. basement has the game room, the pool, jacuzzi, home theatre and sauna

Immagine di una piccola sala da pranzo stile rurale con pareti marroni, stufa a legna, cornice del camino in metallo e pavimento blu
Sale da Pranzo con cornice del camino in cemento e cornice del camino in metallo - Foto e idee per arredare
1